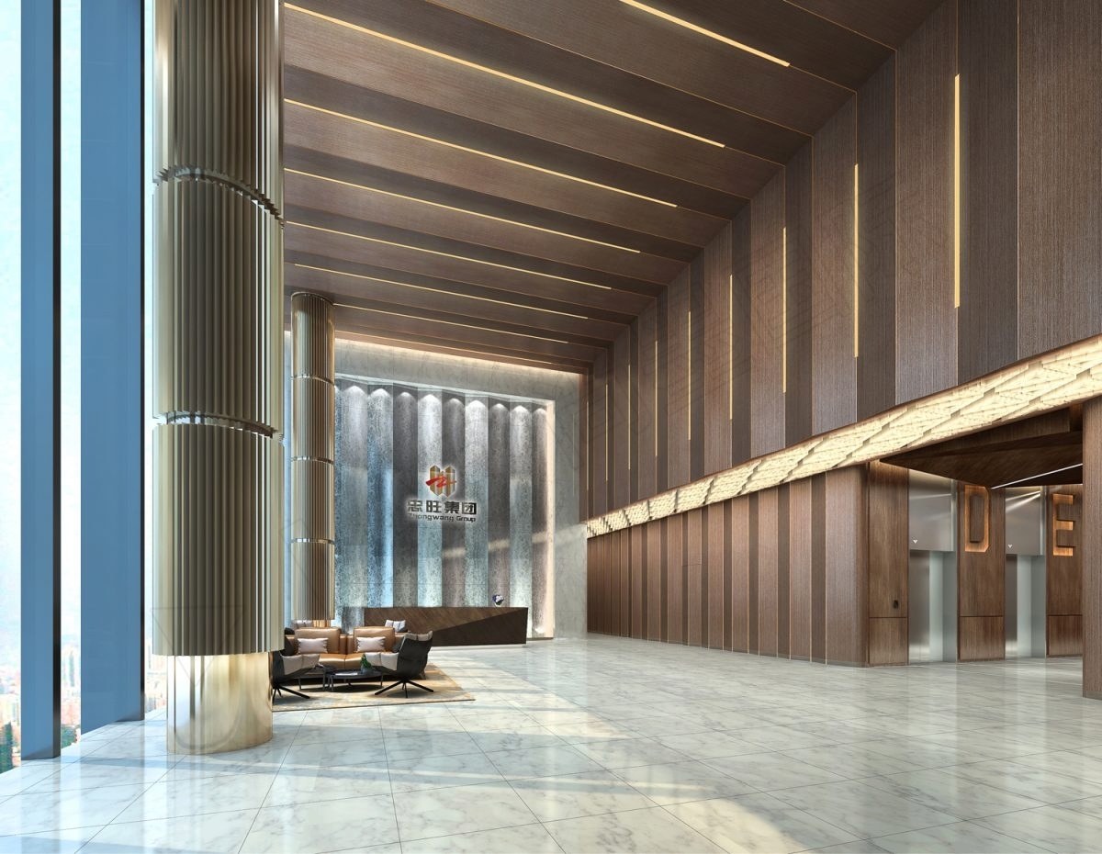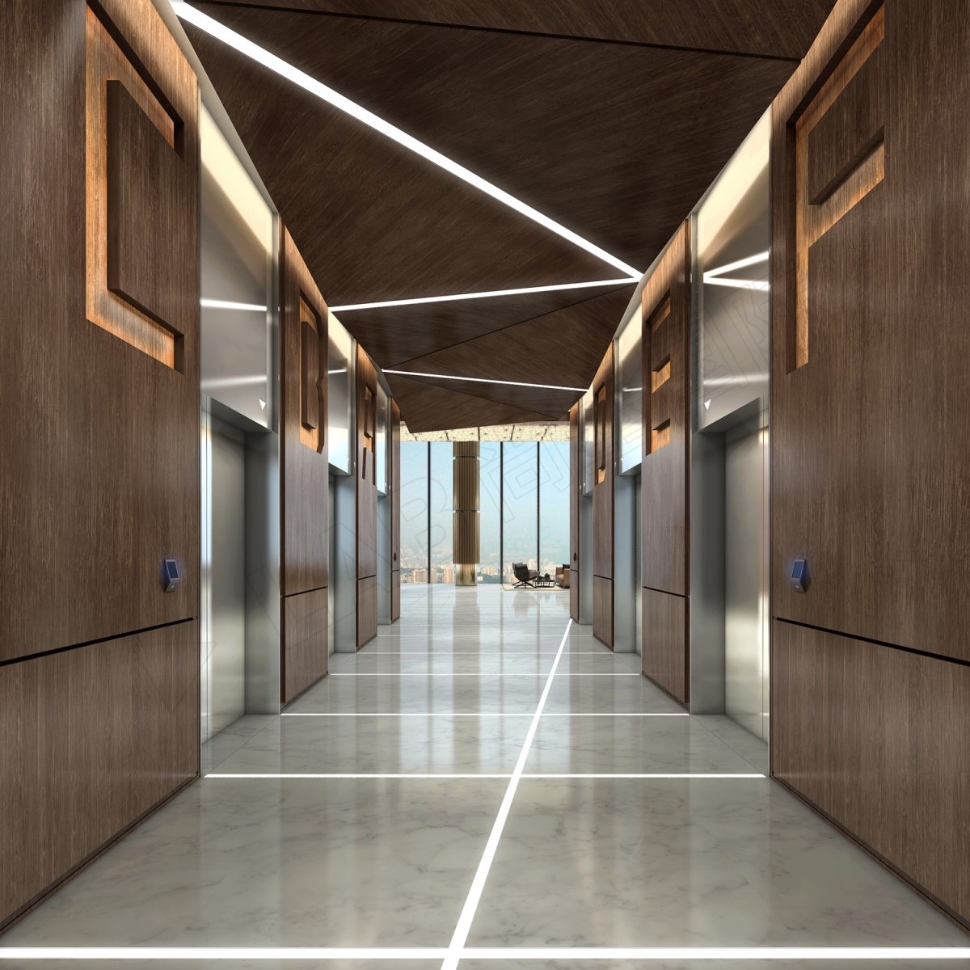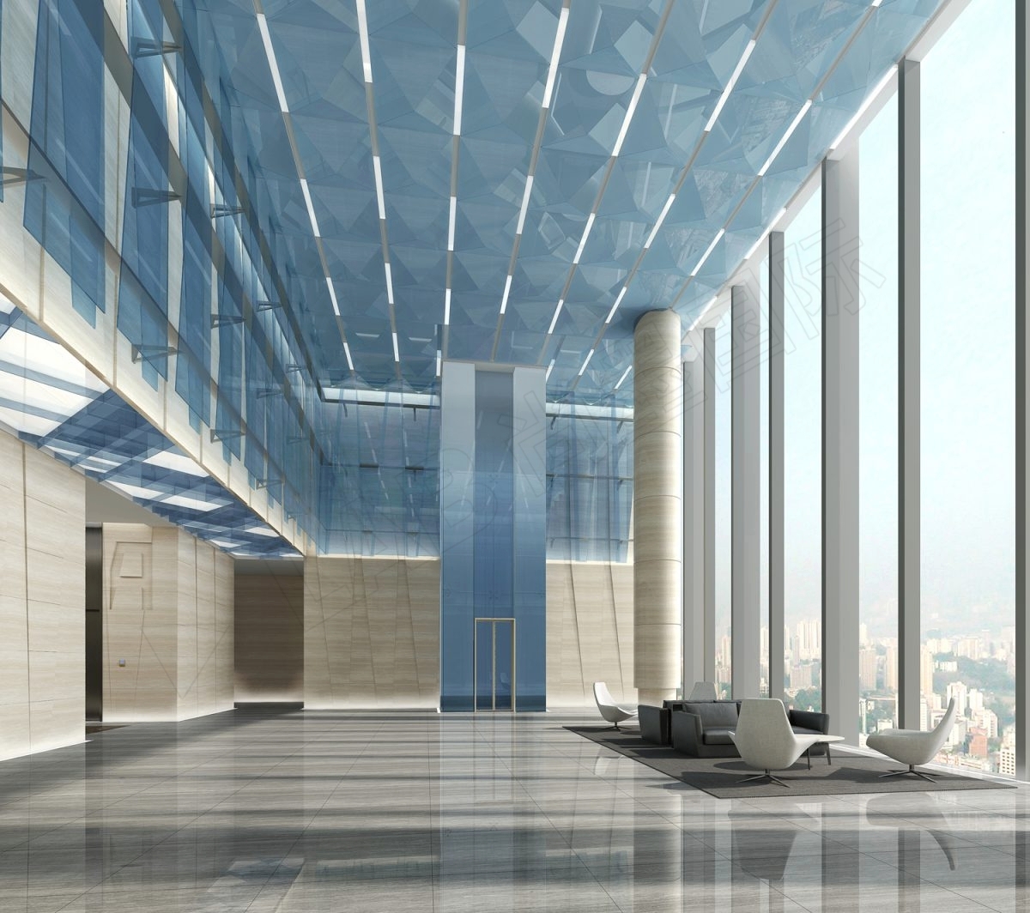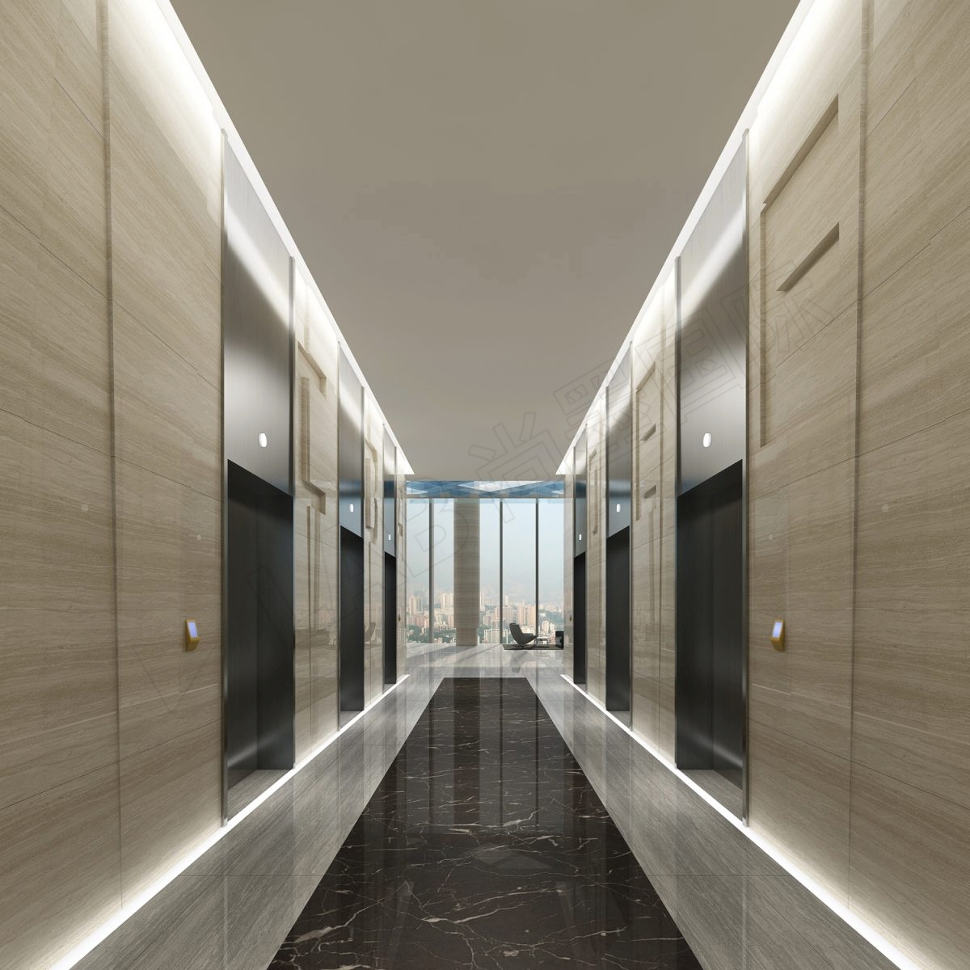



大望京2号地626地块2#楼 第36层大堂及电梯厅空间设计
中国 北京
建筑面积:439.8 平方米
项目类型:办公公区、电梯厅
大望京2号地项目位于朝阳区崔各庄乡大望京地区,项目东北侧为34万平方米大望京公园,大望京2号地项目主要业态以写字楼为主,商业为辅。
本项目为办公区域入口大堂,36层挑空至37层,层高8米。入口大堂是企业的门面形象,所以本次设计的方案一我们通过公司的标志发散思维,将曲折的铝板作为墙面及顶面的主要元素,
将标志的颜色融入设计,使企业文化与大堂的设计,墙面与天花均采用百褶的铝板设计,天花与墙面呼应,使整个空间延续。
方案二则将风格定位在简约优雅的国际风,以简约现代的风格、明亮奢華的色板,创建一个具艺术品味、生活文化的写意空间。将建筑师常用于建筑立面的表现手法运用到室内,巧妙的运用了石材和玻璃的特殊性,
通过双层立面的表达形式,做出了斑驳蝉翼的效果,
The project is located in the Dawangjing area of Beijing Chaoyang District. The project on the southwest of the 340,000 square meters Dawangjing Park. The project is mainly office with commercial attachments.
The 8 meter double height area starts from 36th floor, where the entrance lobby of the office area is set. The entrance lobby is the image of the company, so in this design option one, we develop the ideas base on the company’s logo and use the zigzag aluminum plate as the main element of the wall and ceiling.
Incorporating the color of the logo into the design, the corporate culture and lobby design, the wall and ceiling are made of pleated aluminum plates, and the ceiling and wall are echoed to make the entire space continious.
Design option two is to position the style in a simple and elegant international style, and create a comfortable space with artistic taste and life culture with a simple modern style and bright and luxurious palettes.
Applying the expression techniques commonly used by architects on building facades to the interior, cleverly using the peculiarities of stone and glass, through the expression of double-layer facades, the effect of mottled wings is made