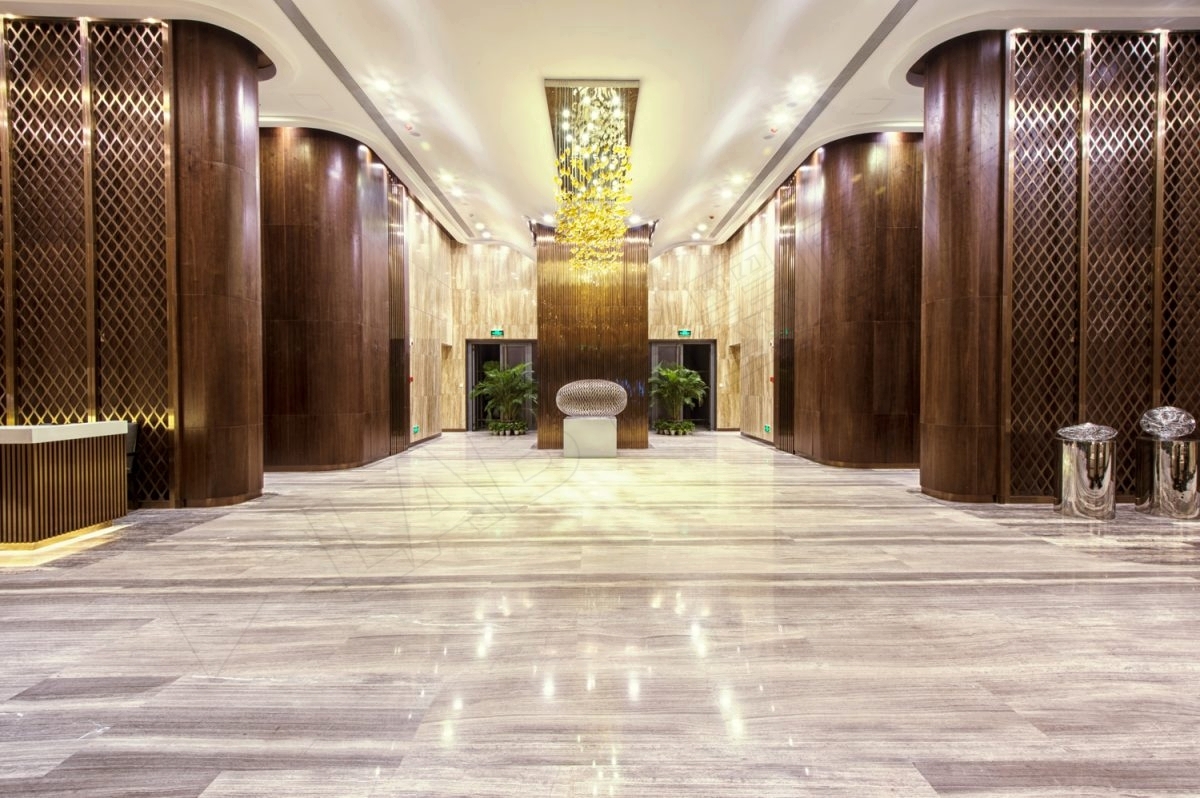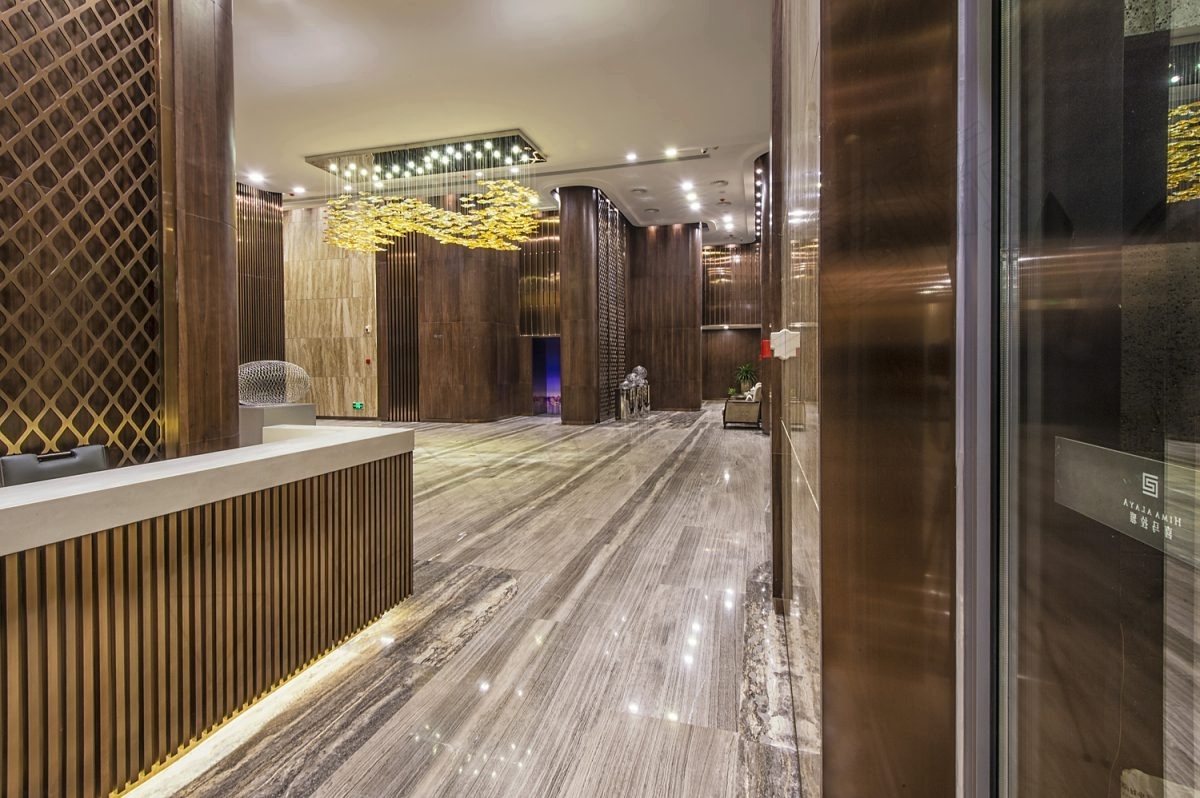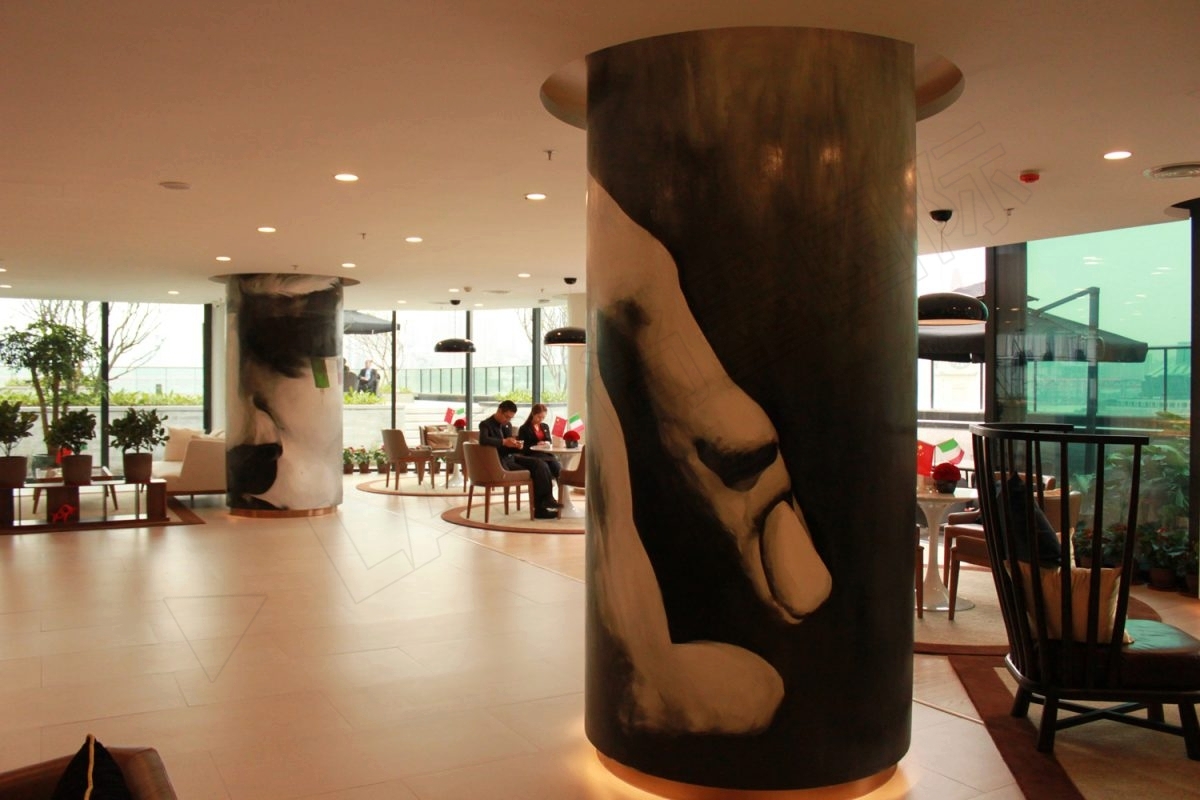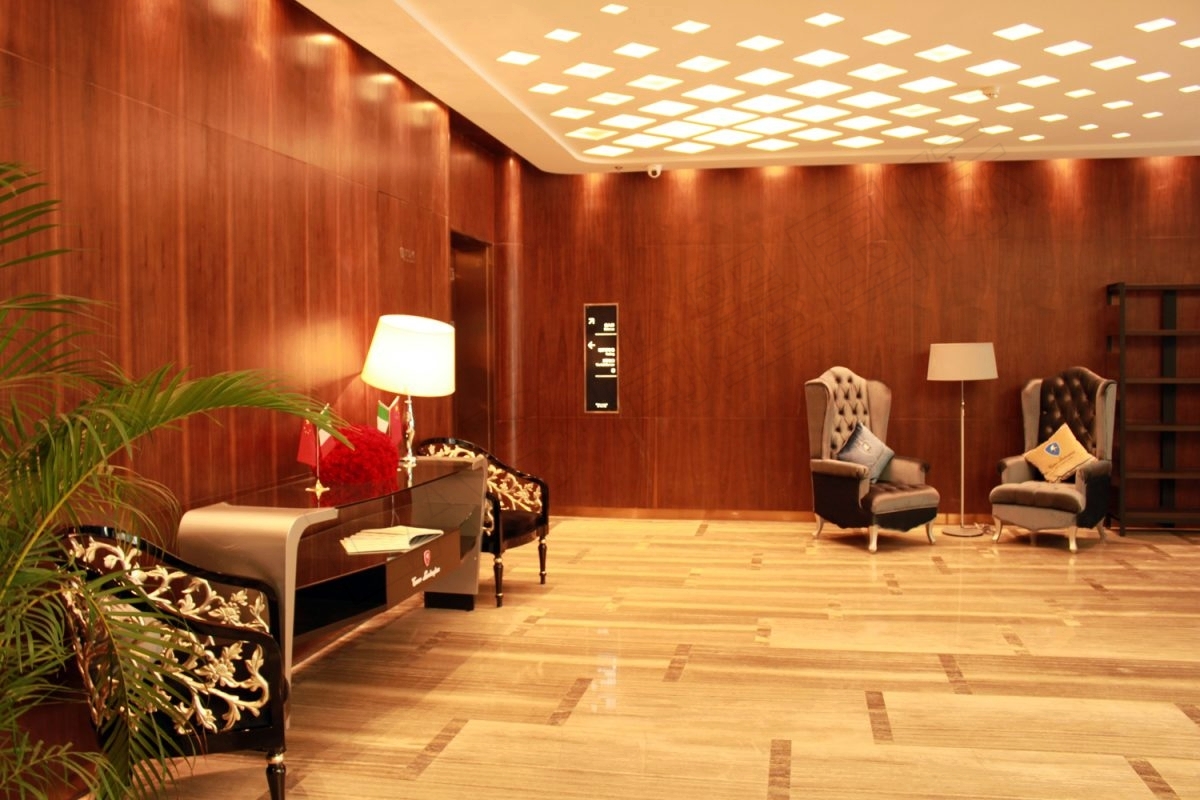



重庆喜马拉雅国际新城室内全过程设计
中国 重庆
建筑面积:2,935 平方米
项目类型:公共区域、样板房
本项目处于张江与嘉陵江交汇处,由三栋高级住宅及配套车库和配套商业组成,为现代极简风格。项目场地由自然坡地形成,基地±0.00较高,场地有较好的观江视
线,总建筑面积约12万方。
本项目以“江河魅力”为设计理念,以高贵含蓄的手法、华丽丰富的选材,创建一个典雅时尚的空间,突显重庆——“第一江城”之魅力。
创造具魅力典雅的空间,反映江城黄昏时醉人美景,突显个人时尚高贵的气派。设计整体风格展现了永恒含蓄的奢华,选择魅力高贵的色板、富有戏剧性的灯光效
果、光亮的金属反射以及独特的天然石材,加以丰富的细节及流畅的线条,彰显了城市中一道独特的魅力。
This modern minimalist style project is located at the intersection of Zhangjiang and Jialingjiang Rivers, and is composed of three high-end residences, garages and ancillary commercial.
The project site is formed by a natural slope, which provides a good view of the river, and the total construction area is about 120,000 square meters.
This project takes “river charm” as the design concept, use smart techniques and rich materials to create an elegant and fashionable space, highlighting the charm of Chongqing-“the first river city”.
Create a charming and elegant space, reflecting the intoxicating beauty of Chongqing at dusk, highlighting the characteristics. The overall style of the design shows timeless implicit luxury.
The selection of smart palettes, dramatic lighting effects, bright metal reflections and unique natural stones, combined with rich details and smooth lines, highlights a unique charm in the city.