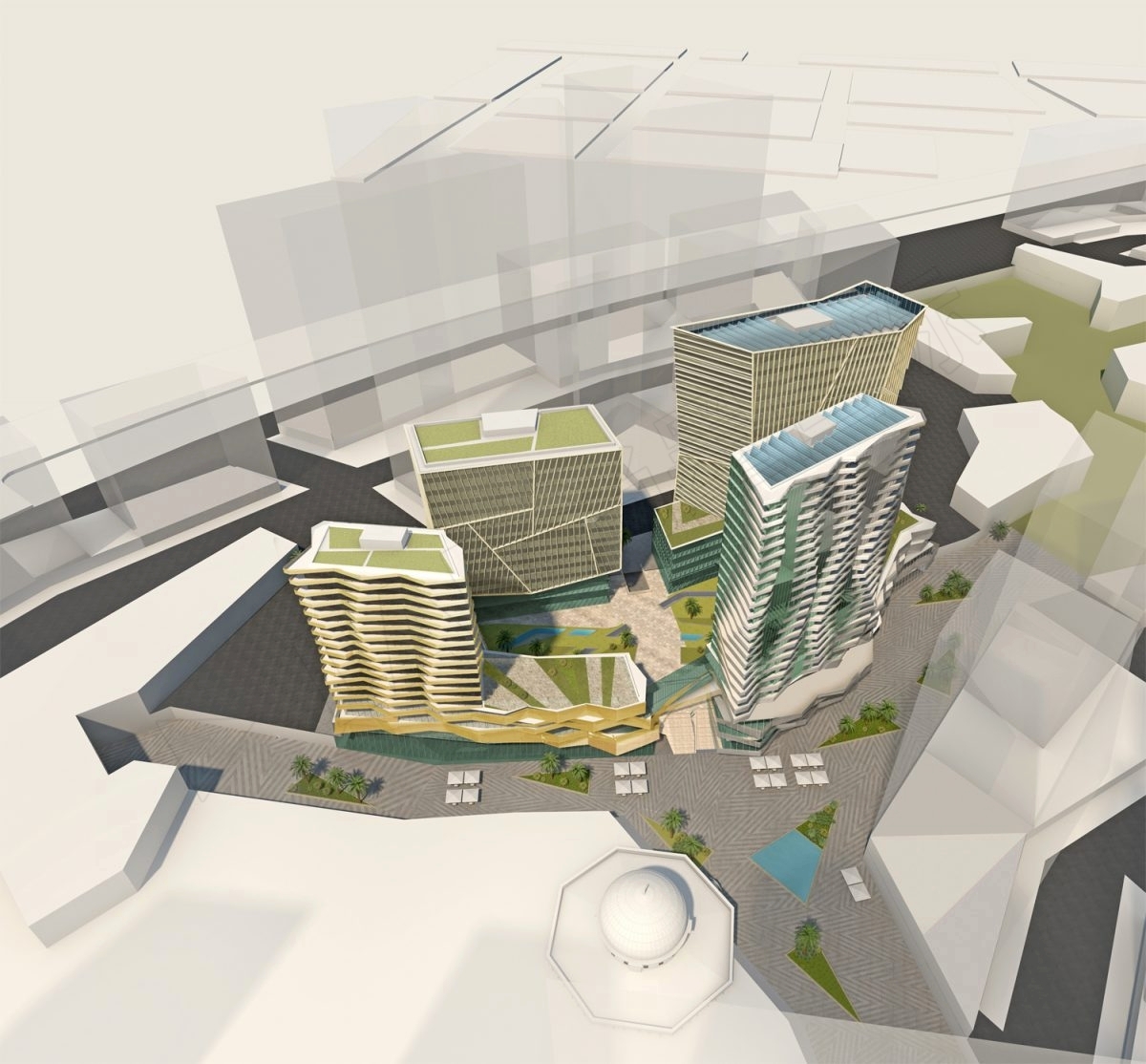
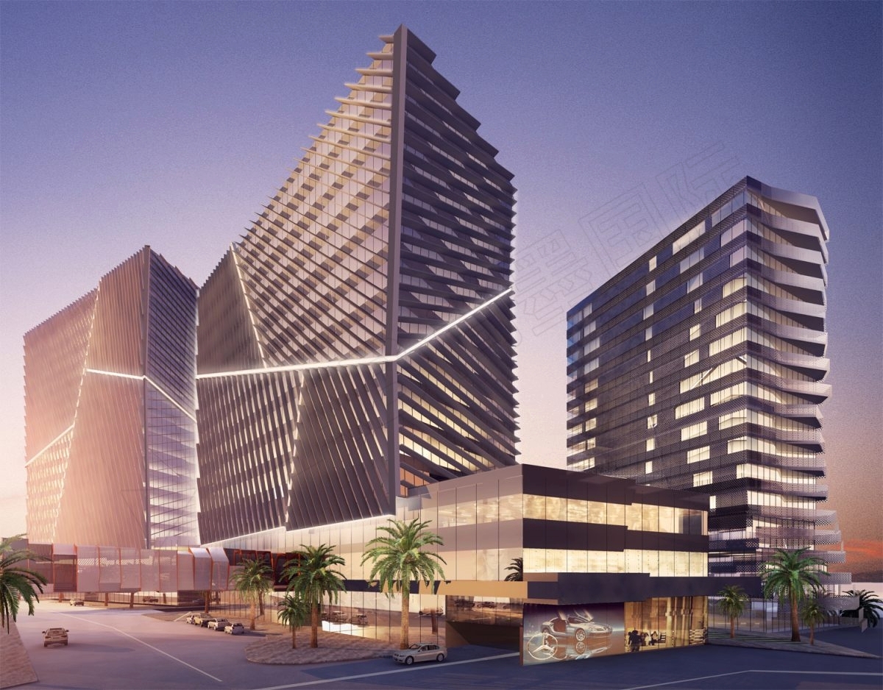
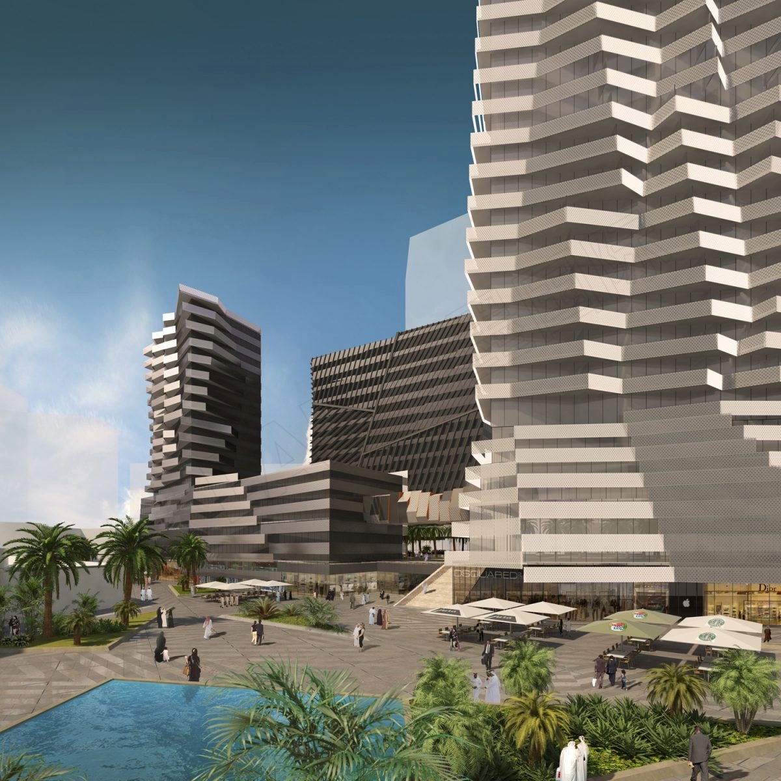
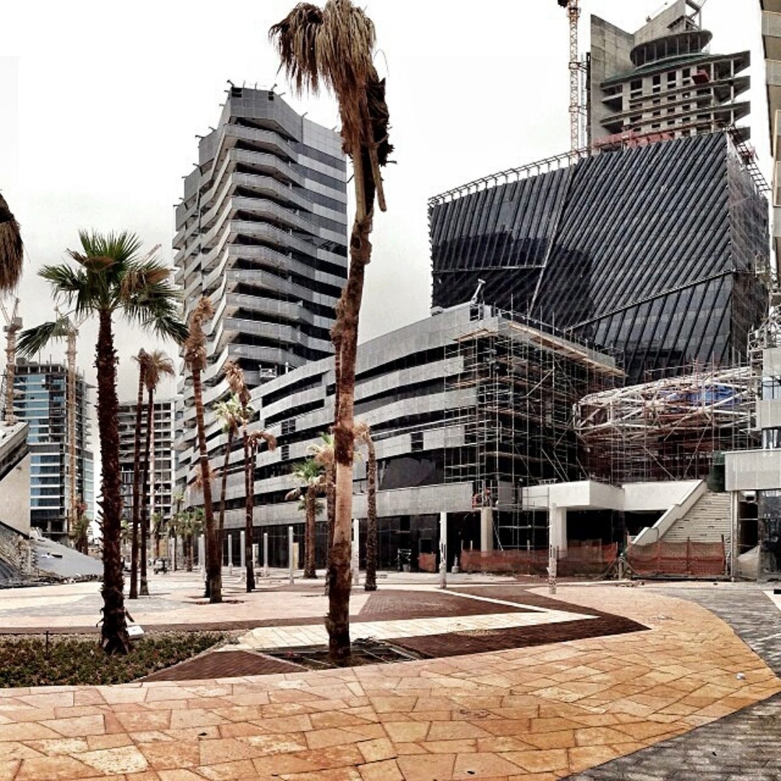
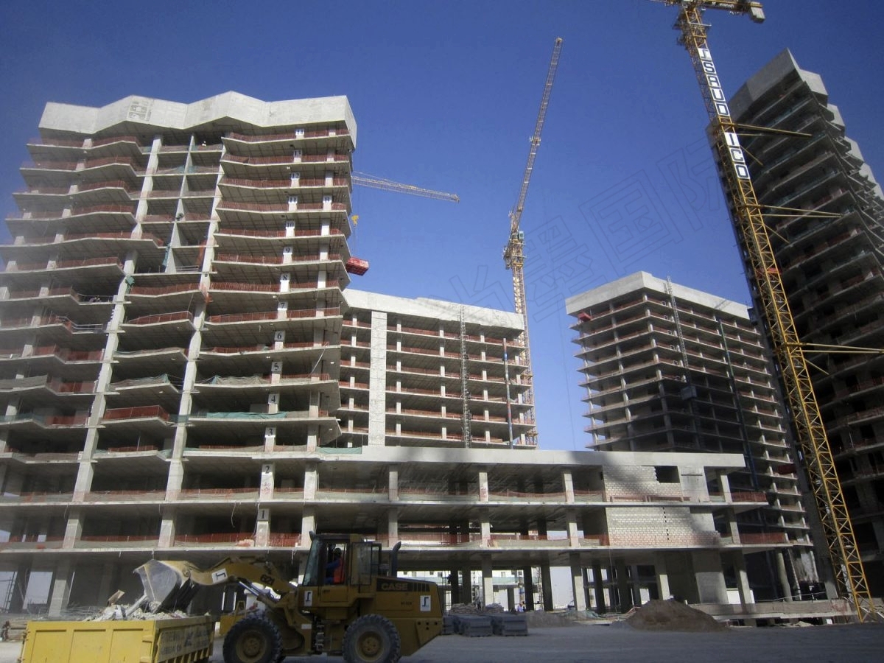
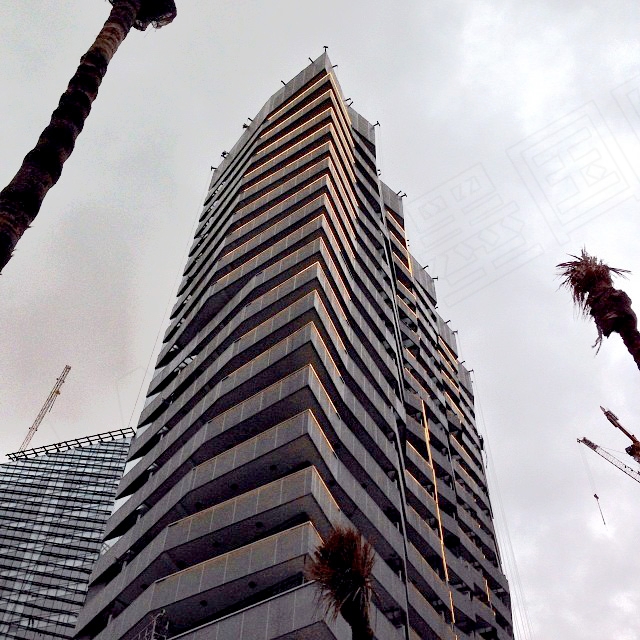
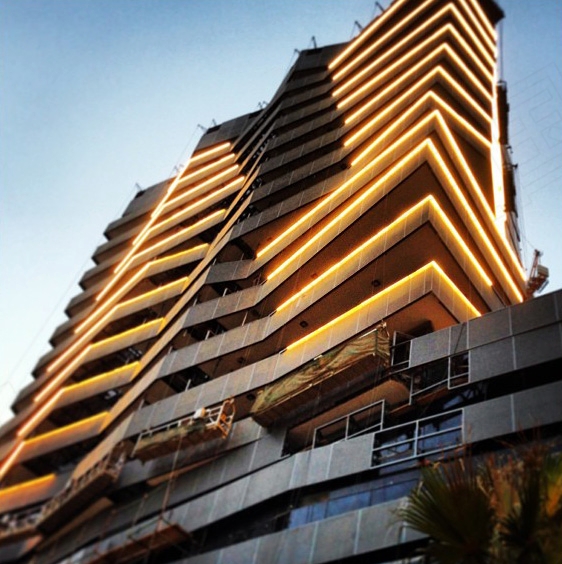
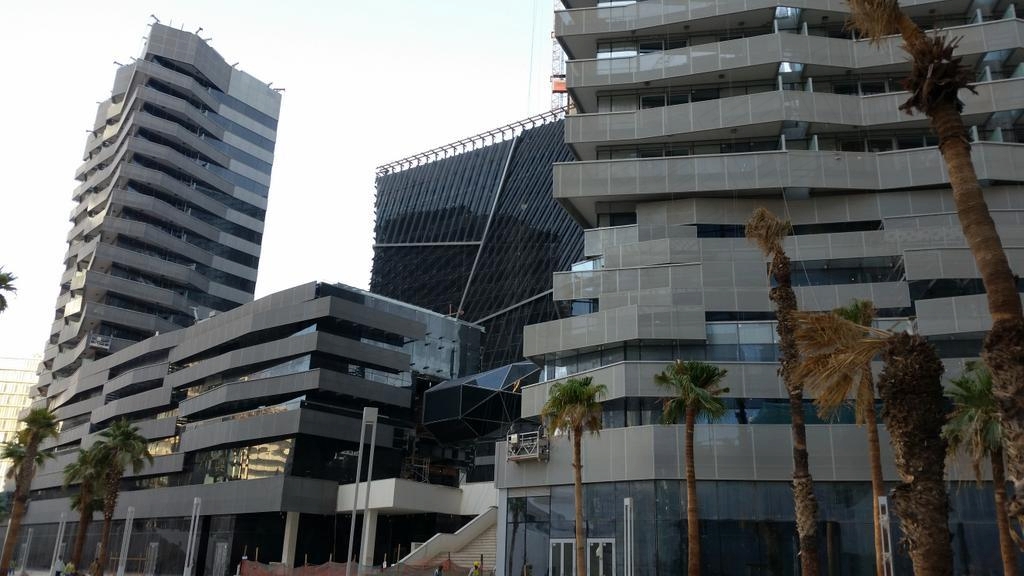
阿卜杜拉金融中心
沙特阿拉伯利雅得(2008-2011)
占地面积:1.47 公顷
建筑面积:73,000 平方米
项目类型:综合体(住宅、办公、商业)
项目需要在沙特阿拉伯阿卜杜拉金融区相邻地块上设计四座塔楼。区内总体规划的两个高价地块同时朝向一条凹陷的河道,通过开发形成风景和行人的主干道。
四栋塔楼的高度从17层依次增加到20层,并严格遵照强化河流景观视角的原则开展设计。
两个地块的居住塔楼都面朝河流景观带同时底层为商业用地。办公塔楼设计在基地和主要交通干道后侧。每栋塔楼都具备三层混合功能的群房,彼此通过天桥相连的,
提供半自动调节连接整个总体规划。整个地块设置了地下四层的地下停车场。
按照设计原则,住宅楼的立面需要严格遵循河流演变所形成的波峰和波谷,更完美的展现了时光流线。办公楼立面设计以雕刻艺术展现宏伟壮观的二级面板。
巨大的面板覆盖着外部遮阳百叶体系统以优化采光效果。预计建设工作将于2012年年底完工。
The project entails four towers clustered on adjacent plots in the King Abdullah Financial District of Saudi Arabia. Within the district master plan
both high profile plots face a sunken wadi (valley) forming a primary pedestrian and landscape artery through development.
The four towers range in height
from 17 to 20 storeys and have been massed to maximise principle views to the wadi. On both sites the residential towers face the landscaped wadi lined
with retail programme at ground level. The offices towers have been located to the back of the site and the main vehicular traffic route. Each tower sits
on a three level mixed used podium and these are linked via sky-bridges to provide an elevated semi-conditioned link across the plots that will later connect
with buildings across the whole masterplan. The plots join below ground in a four level parking basement.
In compliance with the design regulations the facades
of the residential towers are highly articulated along the wadi forming a 3-dimensional composition of crests and valleys that will provide an animated an evolving
facade with the passage of time. This surface dissipates to a flattened representation away from the wadi.
The office tower facades are design with a facetted language
defining mega and secondary panels. The mega panels are overlaid with an external solar shading louvre system optimised to the suns path.Construction is expected
to be complete by the end of 2010.