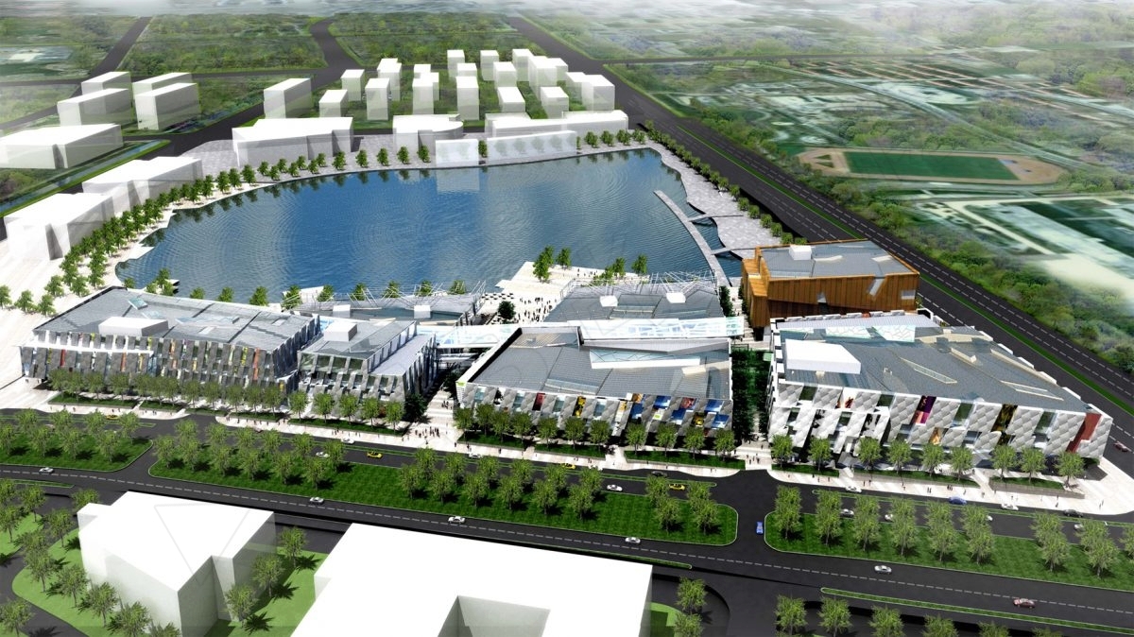
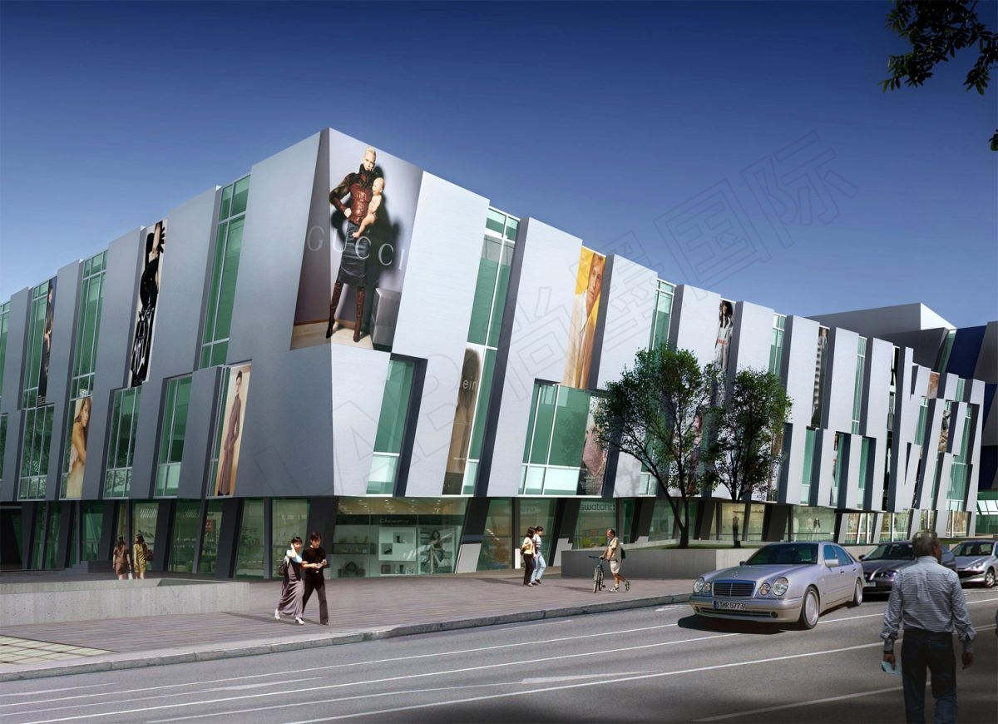
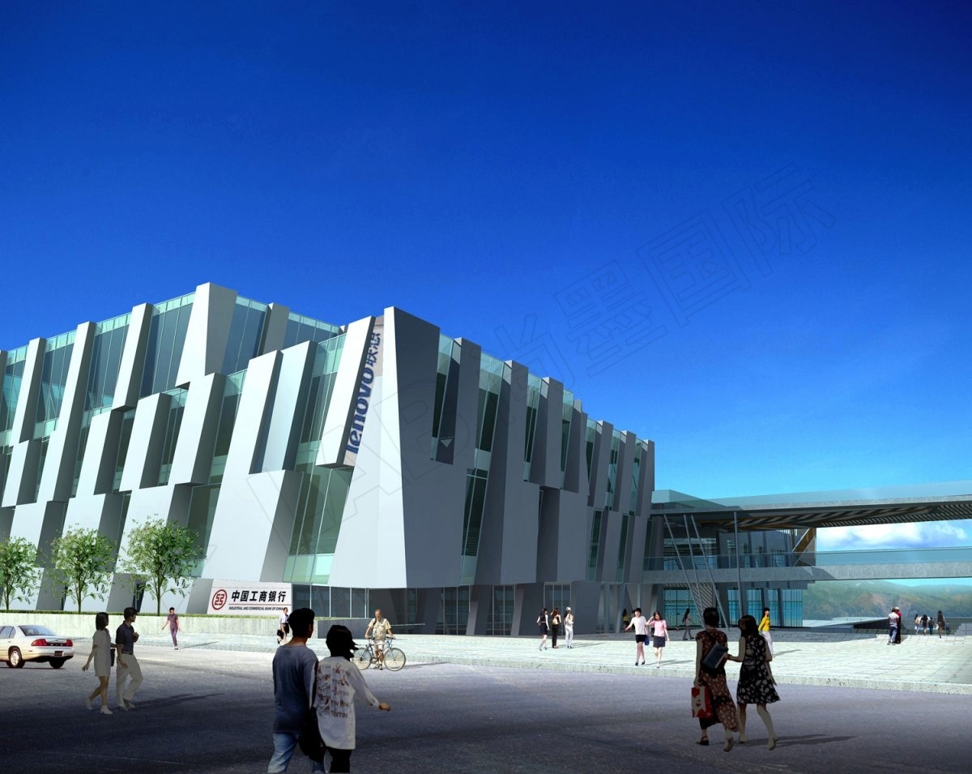
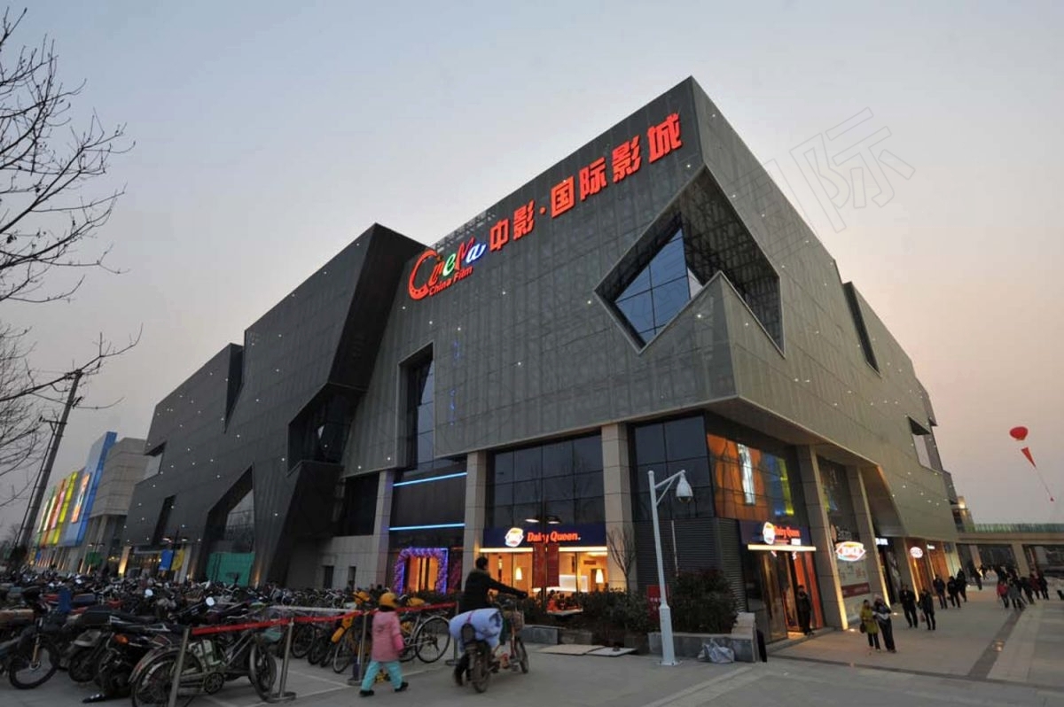
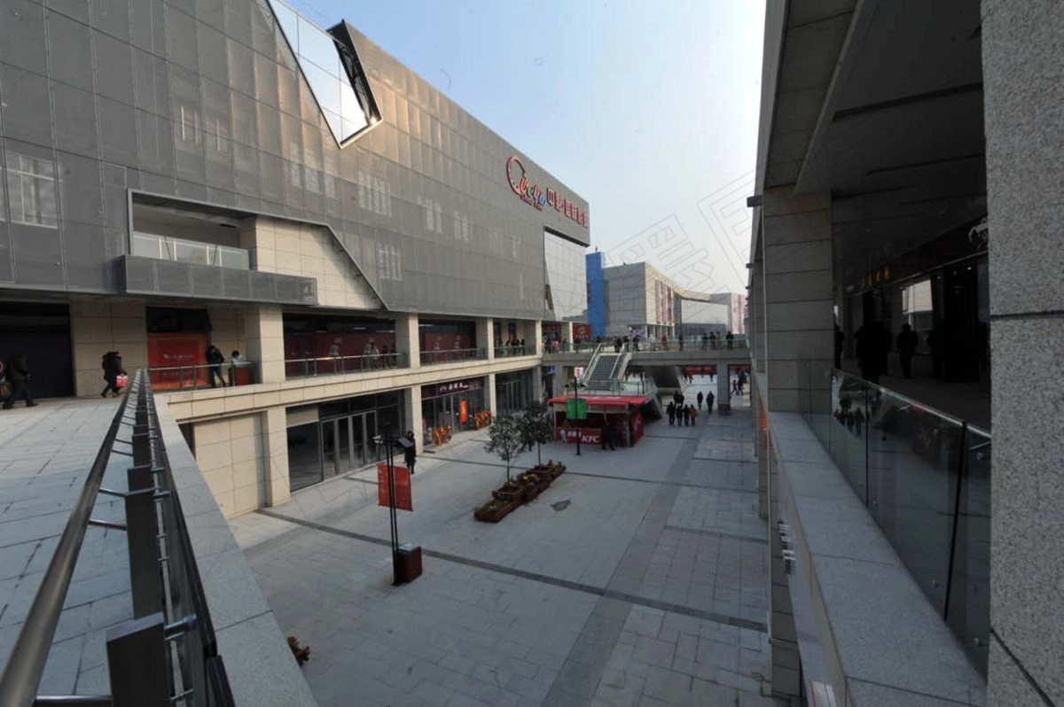
仙林商业中心
中国南京(2006-2008)
用地面积:2 公顷
建筑面积:100,000 平方米
项目类型:商业,休闲,娱乐,餐饮,公共空间
仙林商业中心是仙林新城的湖滨商业中心,由混合零售区组成。仙林是南京的三个一级卫星城市之一,
同时拥有10个大学新校区与高科技电子产业和零件制造业园区。至2015年,预期人口将达到100万。
基地的主要步行人流预计来自于基地的东北及东南方向,即来自于南边的地铁站与北边的南京师范大学之间。
通过对建筑足迹的认真设计,以提高建筑的空间感与围合感,将人流吸引到项目中心区有遮盖物的购物步行街或是设有餐厅、咖啡馆的湖滨散步带。
仙林商业中心由六栋独立建筑构成,设有品牌专卖店、综合电影院与地下超市。另外有餐饮服务、日用品或者服饰、娱乐和电子产品的零售专区。
等级空间结构将商业元素联系起来,集中在一条有连续遮蔽物的街道上。一系列高架走廊提供了建筑之间在沿长度方向上的上层连接,同时一些列的通道将游客领至湖滨散步带。
xianlin commercial centre is a mixed retail precinct forming the lakeside commercial focus of xianlin new town centre development. xianlin is one of nanjing’s
three primary satellite developments and has 10 new universities as well as related high-tech electronic and component manufacturing with an envisaged population
of one million people by 2015.
the major pedestrian flows are anticipated between the northeast and southeast corners of the site, anchored by the new subway station
to the south and the nanjing normal university to the north. through careful design of the building footprints to increase spatial cohesion and a sense of enclosure,
pedestrians will be drawn either through the covered shopping street at the heart of the project or along the activated lakeside promenade lined with restaurants and cafes.
the development consists of six separate buildings, anchored with a brand-name department store, cinema complex and basement supermarket. these are complemented by a series
of distinct zones within the development, devoted to food and beverage, convenience or fashion clothing, entertainment and electronics.
linking the commercial elements
together is a hierarchy of spaces, focused on a continuously covered street. a series of higher-level gallery balconies provides upper-level connection between the
buildings along its length and a series of passages links to the waterfront promenade.