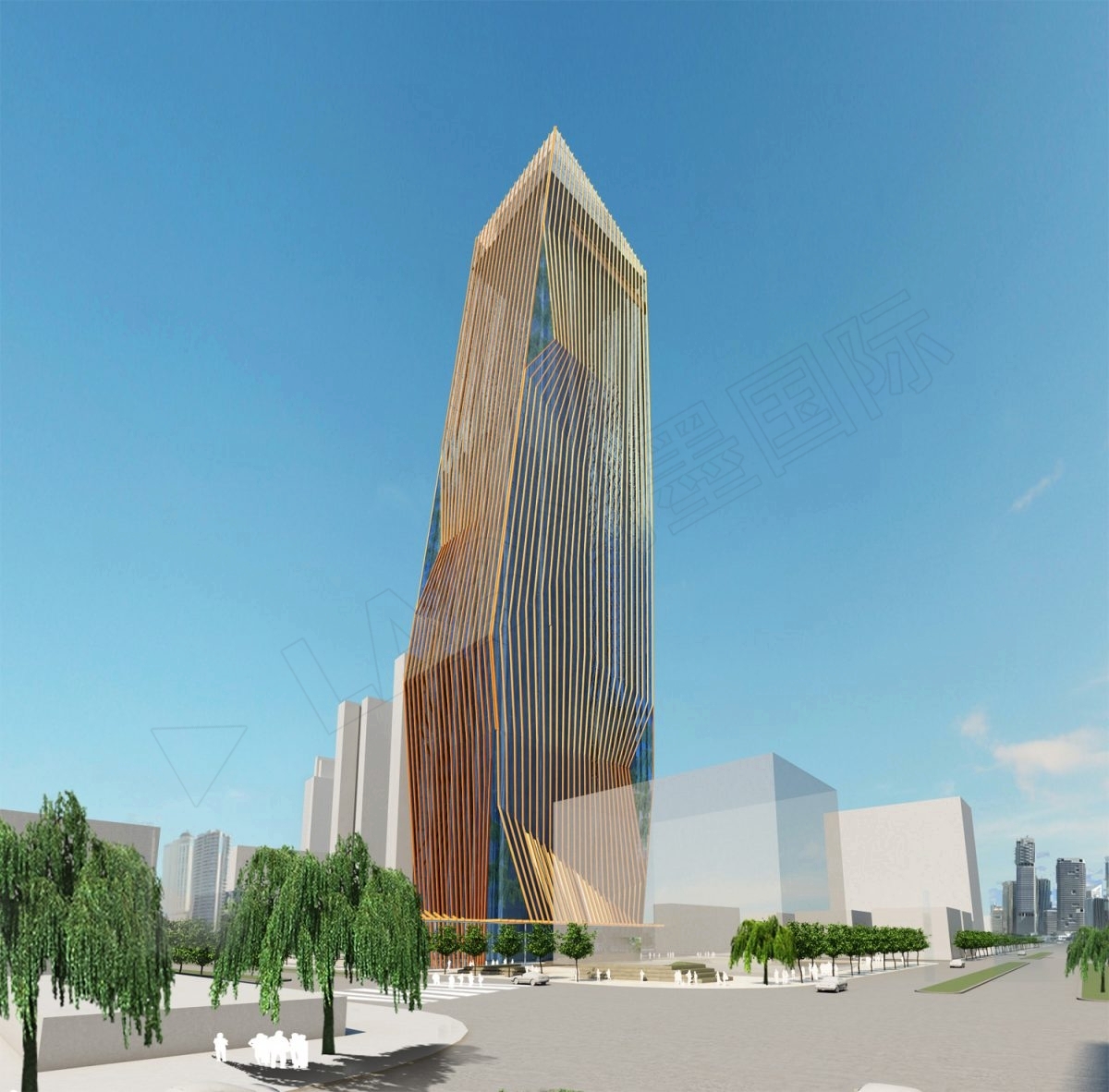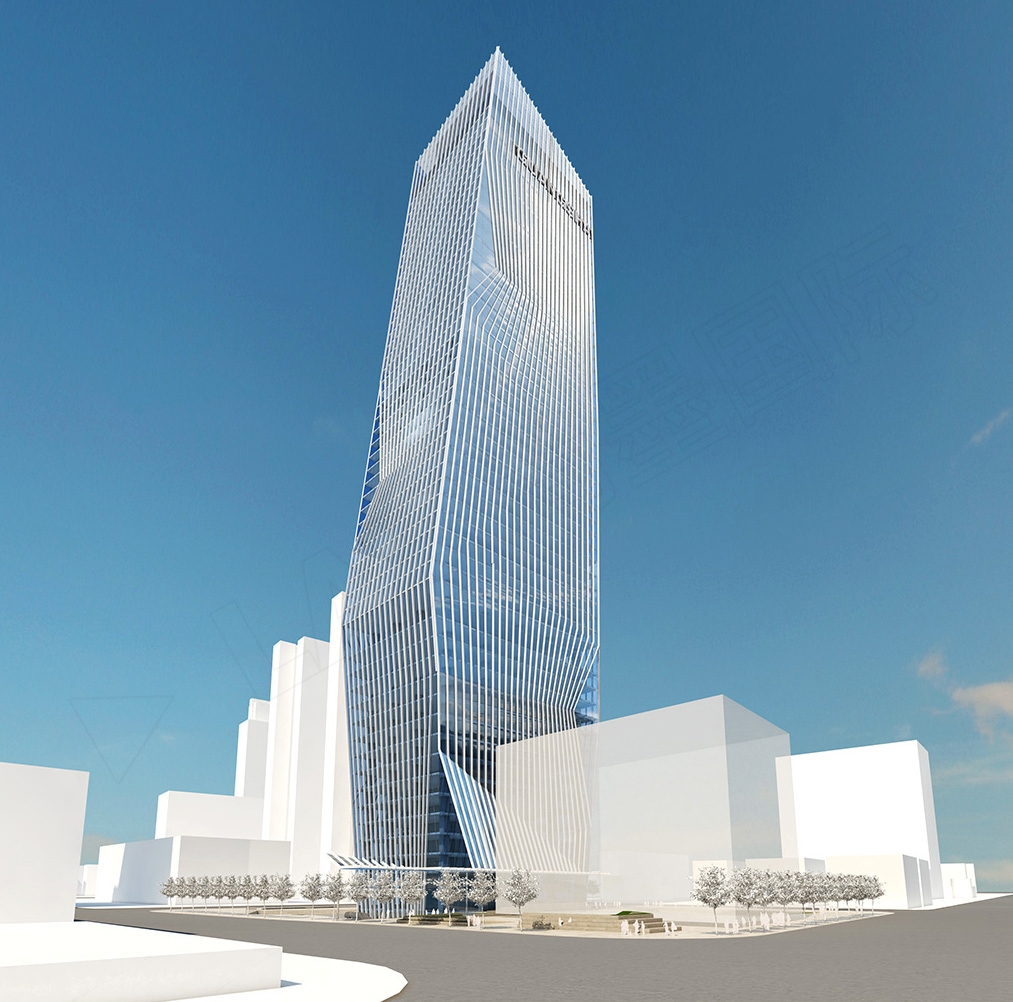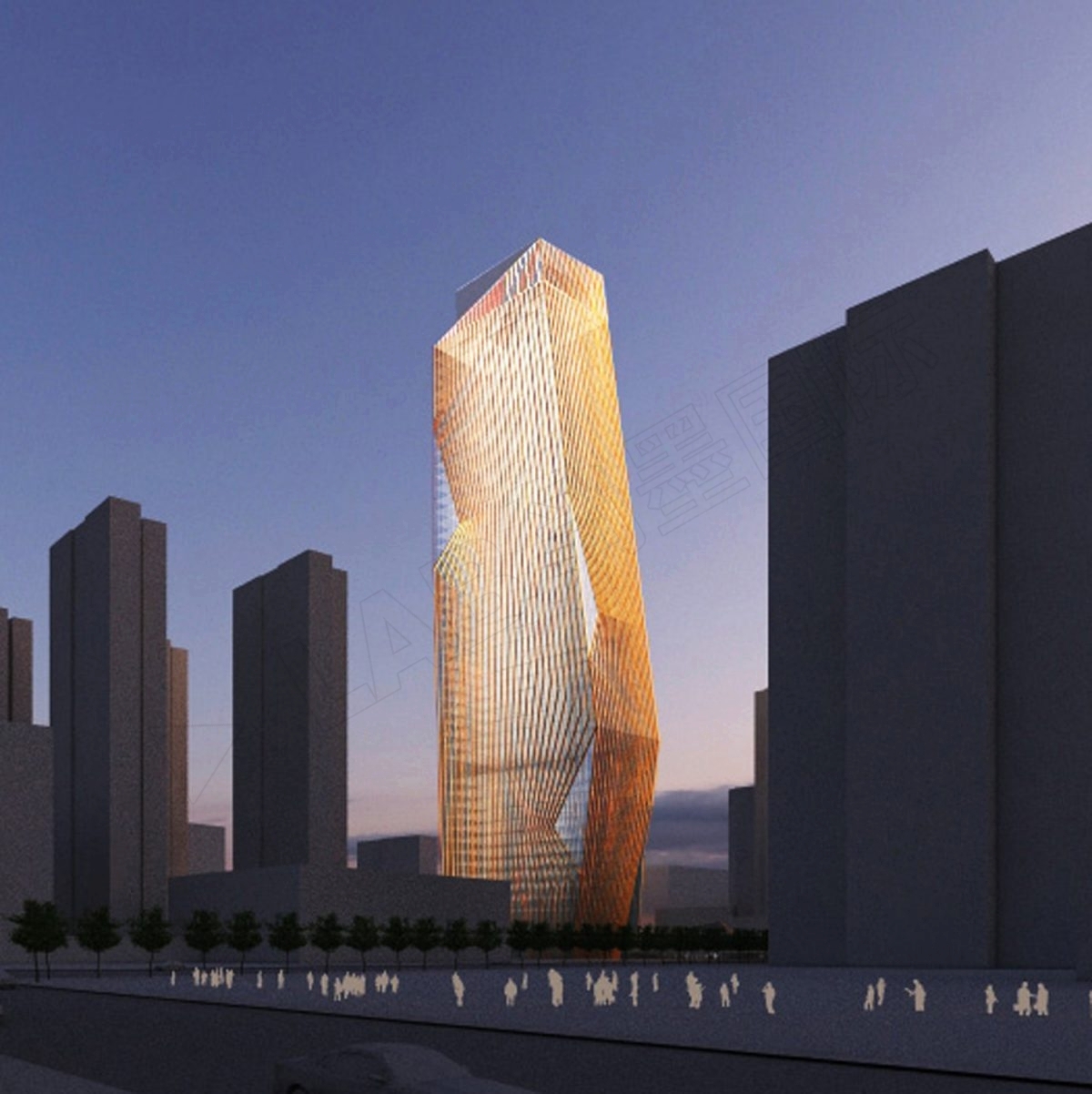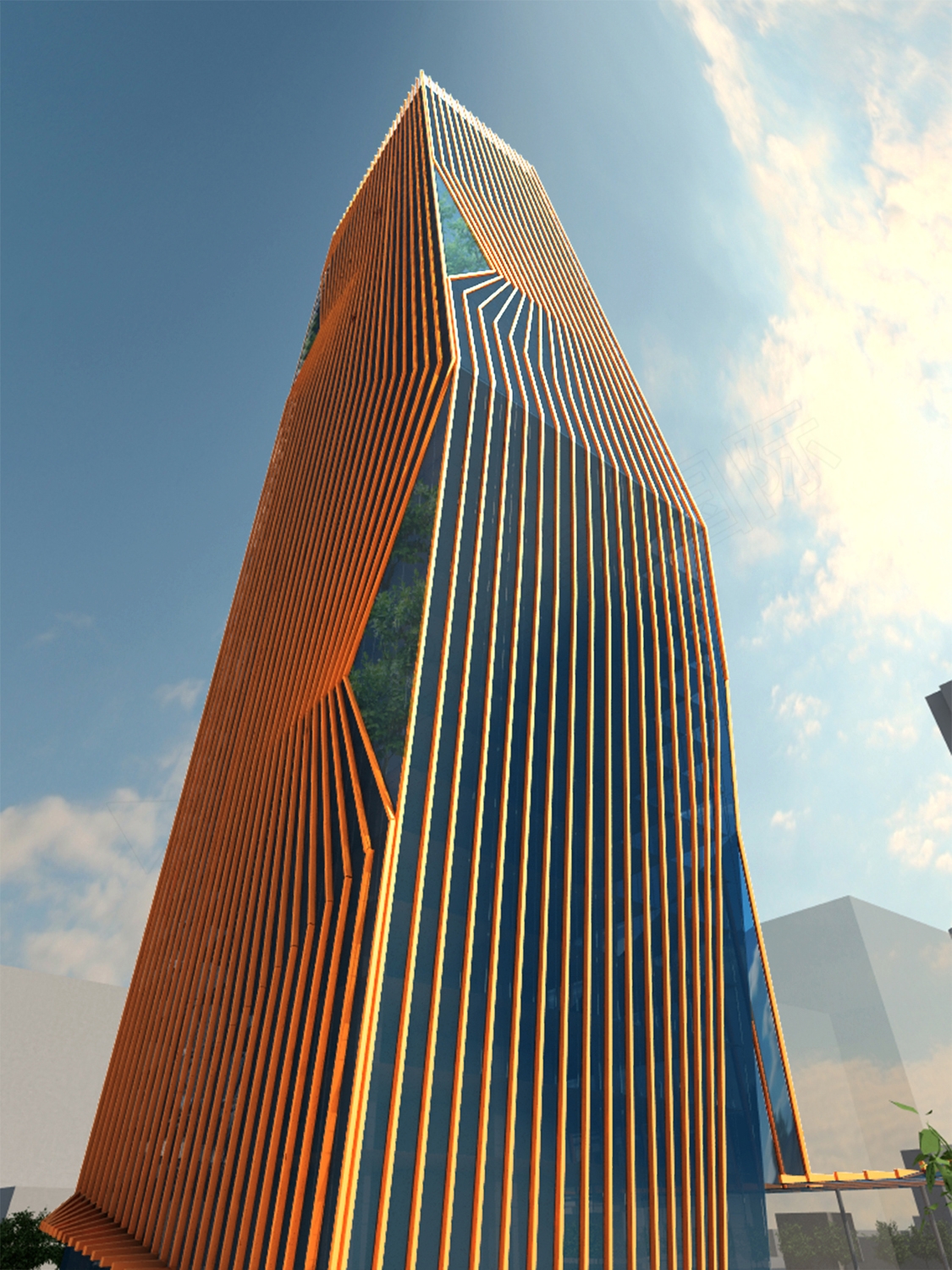



长江9号
中国南京(2010-)
用地面积:1.6 公顷
总建筑面积:85,000 平方米
项目类型:商务、办公、酒店、商业
高达220米的长江办公楼酒店,外观修长,坐落于南京市中心的主要地段。塔楼锥形的外观设计,是基于对办公和酒店部分地板最佳尺寸的考虑。出于对基地和房屋后退线形状的考虑, 塔楼的外形被
设计成了东西轴线的长方形, 而其上层随着核心部分的变小逐渐变窄至正方形,与长江路与中山路
相呼应。
商业活动与酒店大厅位于地下一层,该层设置了一系列递进式简易花园。酒店设置于塔楼较低层,而娱乐设施则设置在其垂直方向上,紧连办公。
通过紧凑的竖框处理,塔楼正立面空间布局提供了一个整体的遮阳系统,以此来突显建筑的高度与形式。立面图案因一系列的垂直功能形成变化,如在设置的建筑入口、下车点和在高层酒店、办公
楼层处的垂直空中花园
The Changjiang office building and hotel take the form of a single slender 220m tower high on a prominent site in central Nanjing.
The tower is shaped and tapering in response to the optimum floor plates size for each of the office and hotel functional components.
In response to the site and setback shape the tower is generally rectangular along its east-west axis, then tapers to square at its upper
levels as the core reduces in size. The shaping of the building form establishes an emphatic address to Changjiang Road as well as a dramatic
profile seen from Zhongshan Road.
Retail activities and the hotel lobby are located at a lower ground (B1) level which is opened up to a series
of stepped and lower level gardens. The hotel is located on the lower tower floor levels with recreational and facilities positioned at the vertical
junction with the office floors above.
The facade treatment of closely spaced tapering vertical mullions creates the basis for an integrated shading system
emphasizing both the building?s height and form. The pattern is disrupted by a series of vertical occlusions which open the facade for building entries
and drop-offs as well as vertical sky-gardens on the upper hotel and office floors.