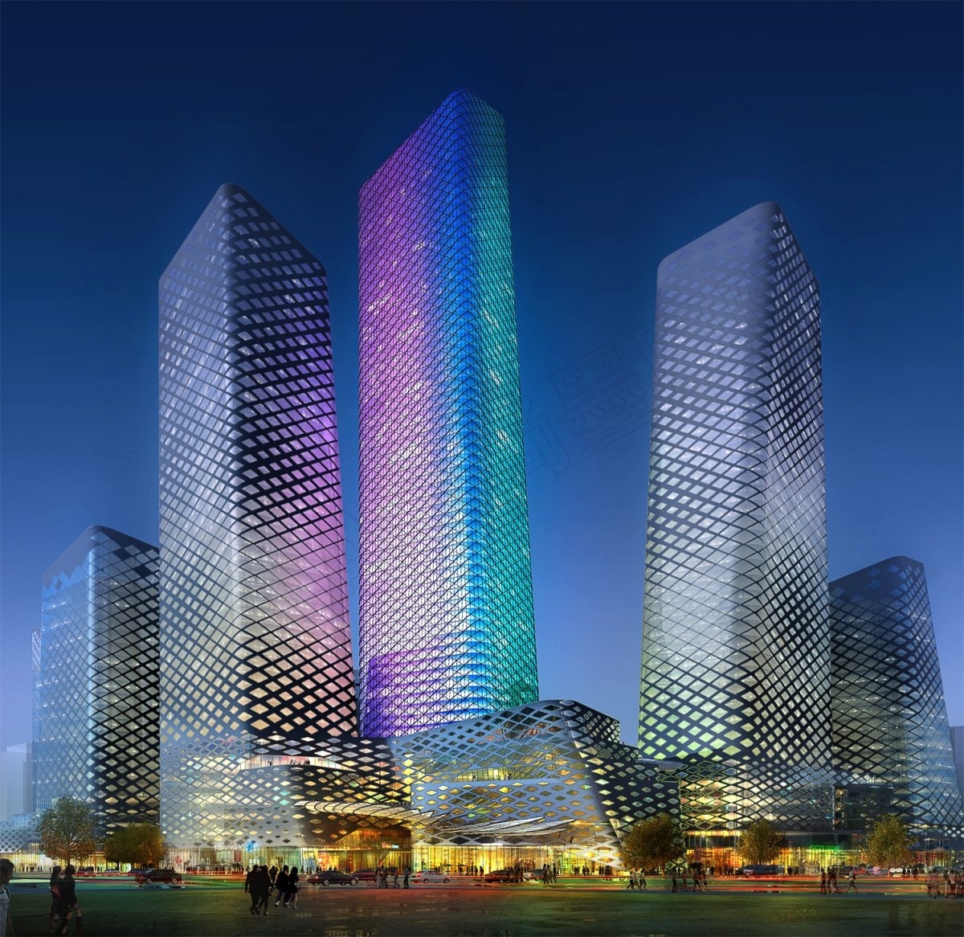
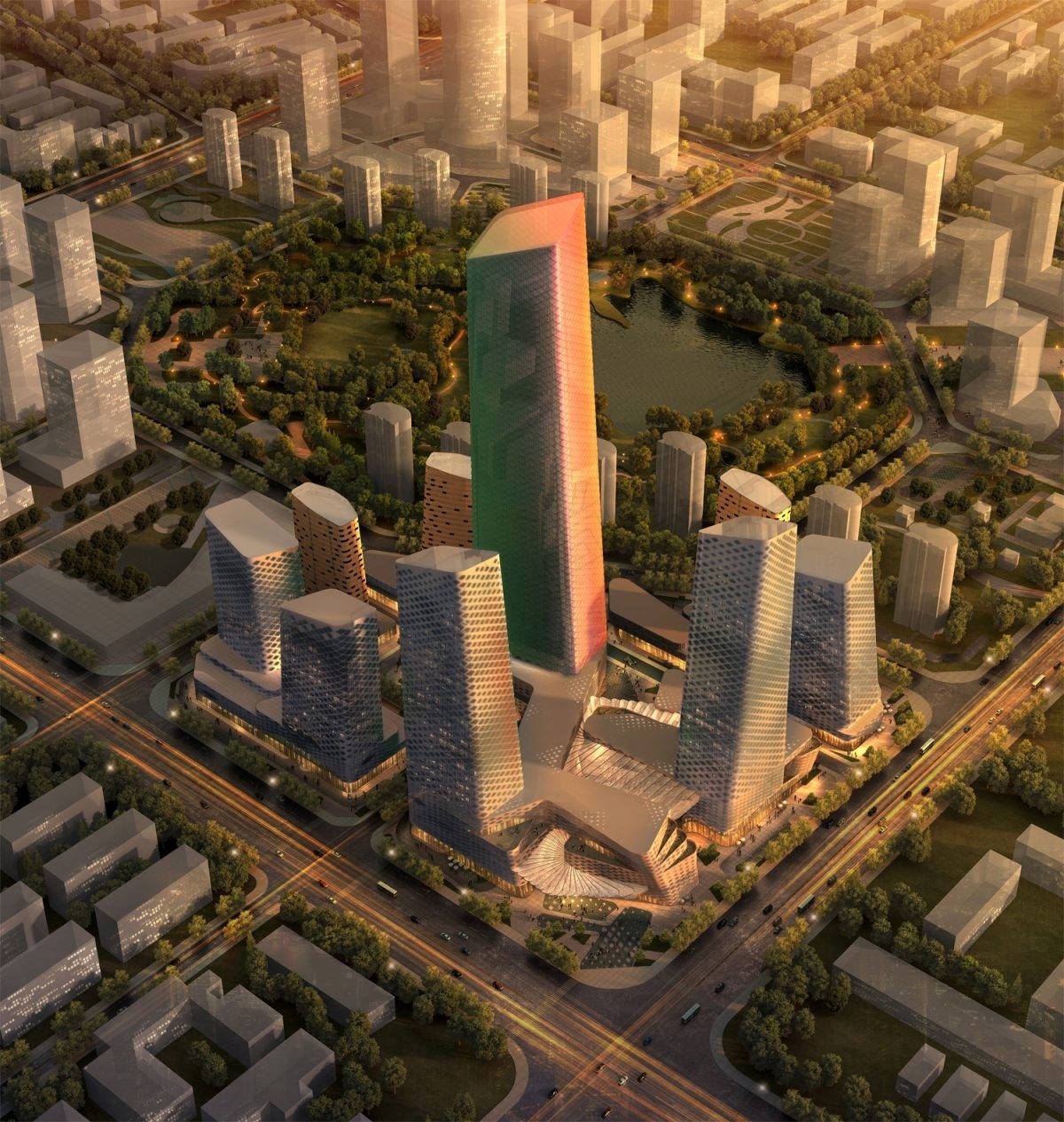
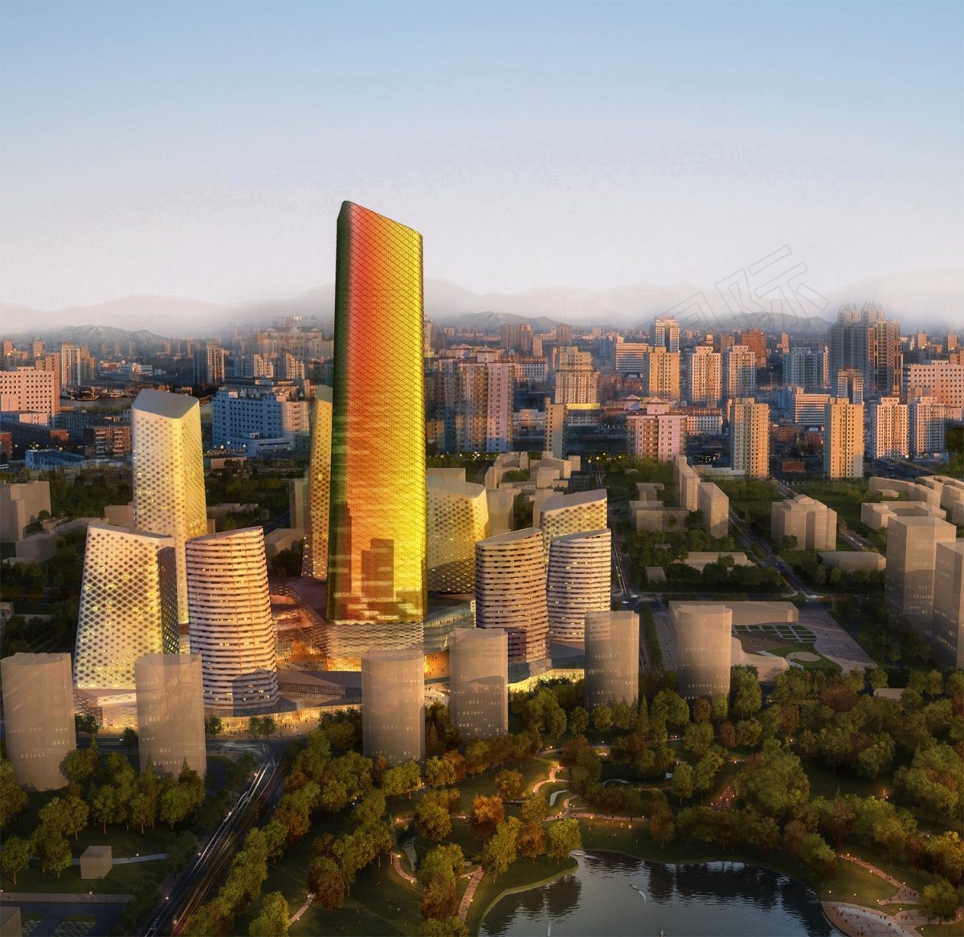
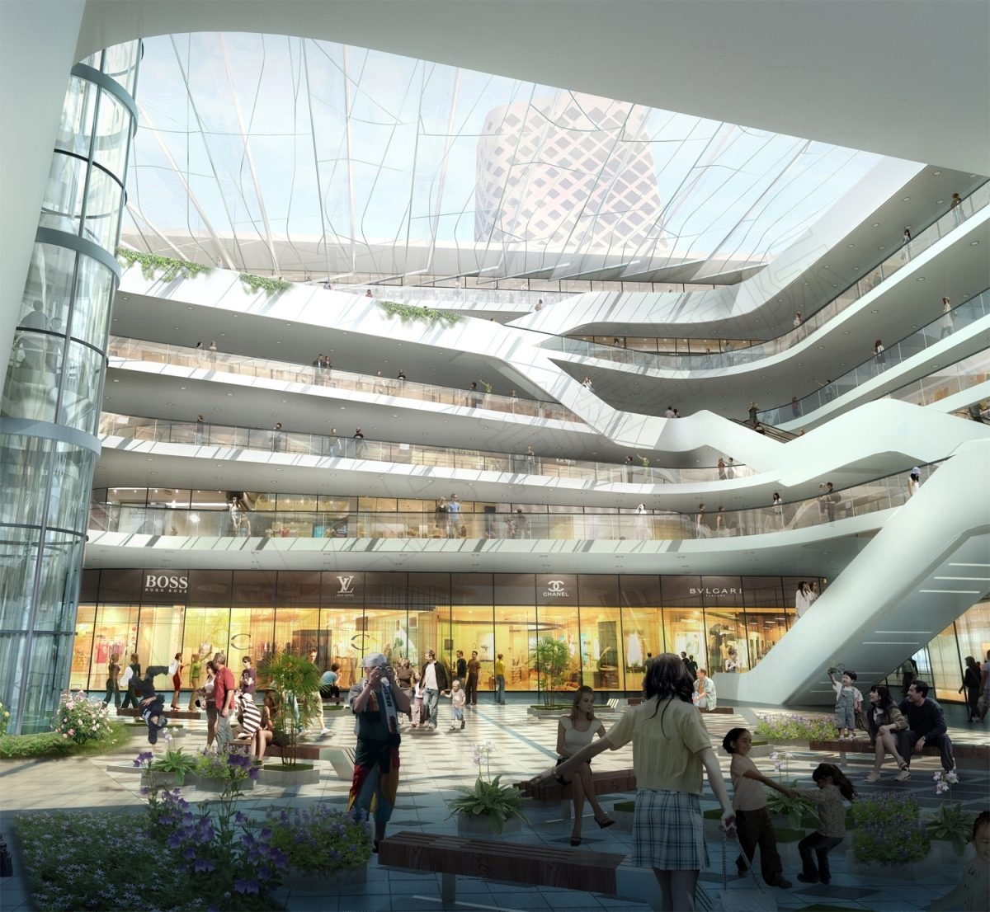
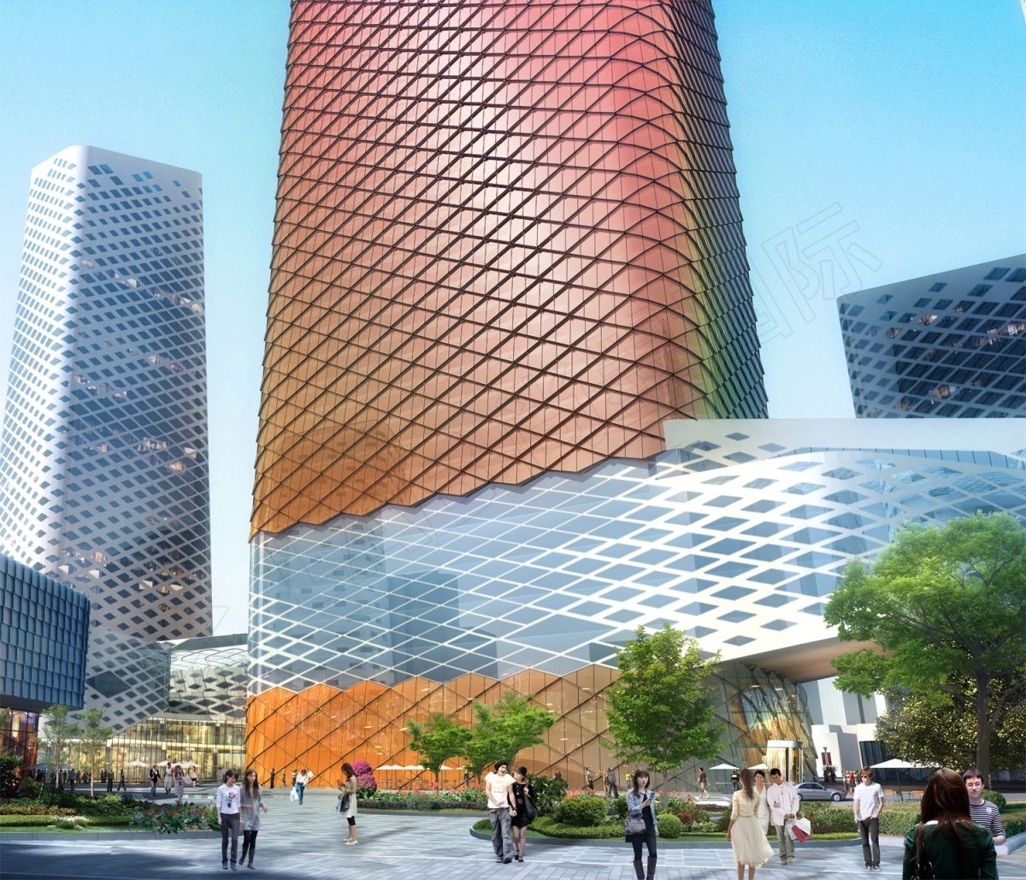
台州城市综合体
重庆 中国
用地面积:4.8公顷
建筑面积: 454,903平方米
项目类型:商业综合体、办公、300米超高层酒店、SOHO、住宅
中心标志性塔楼正出于“打开”的空间正中间,无论从中央公园往西北方向看还是从道路主干道从东南方向看,都能“开门见山”、撑起这片城市架构。除了空间的“打开”,更有尺度的“打
开”使得处于人的视角的时候、无论步行和车行、都没有被超高层压迫的不安的感觉。
因此商业、咖啡、餐饮等都能围绕着“打开”的绿地空间、悠然自得。商业的成功在于小心翼翼的错位
规划和经营。
中央三栋塔楼的裙房是9万平米的百货商场、高端、综合、辐射到到整个东台城市,提供生活方式体验的
“六本木”类型的大型24小时,365天不夜城。正是这些小心求证的商业规划在先,才有未来招商和运营的坚实基础。整个规划架构更是遵循了这种商业的客观规律和风险控制。
Located on the West Taihu lake, the design for the 8th Chinese Flower Expo pavilions explores the aesthetics of the relationship between the water and the flower.
The design of the pavilions draw upon the natural geographical features of the area and uses ecological building design principles to improve the relationship between art,
architecture, and the environment whilst furthering the Flower Expo building society?s view to promote sustainability and the natural ecology.
The construction of the pavilions
include the use of ETFE cladding which serves as a lightweight, high transparency and weatherproof membrane. It is energy efficient, low EE, recyclable and produced without
the use of ecologically damaging petrochemicals. Supported by a diagrid trellis structure requiring less steel than conventional methods of support and more efficient load distribution,
the 8th Chinese Flower expo pavilions showcase to the world China?s love of art, craftsmanship and the rich cultural significance of the area of Xitaihu and responsibility
to the environment.
With the efficient use of resources and an integrated and Eco-design concept, environmental impact is minimized to create a functional, ecologically responsible,
and innovative space.