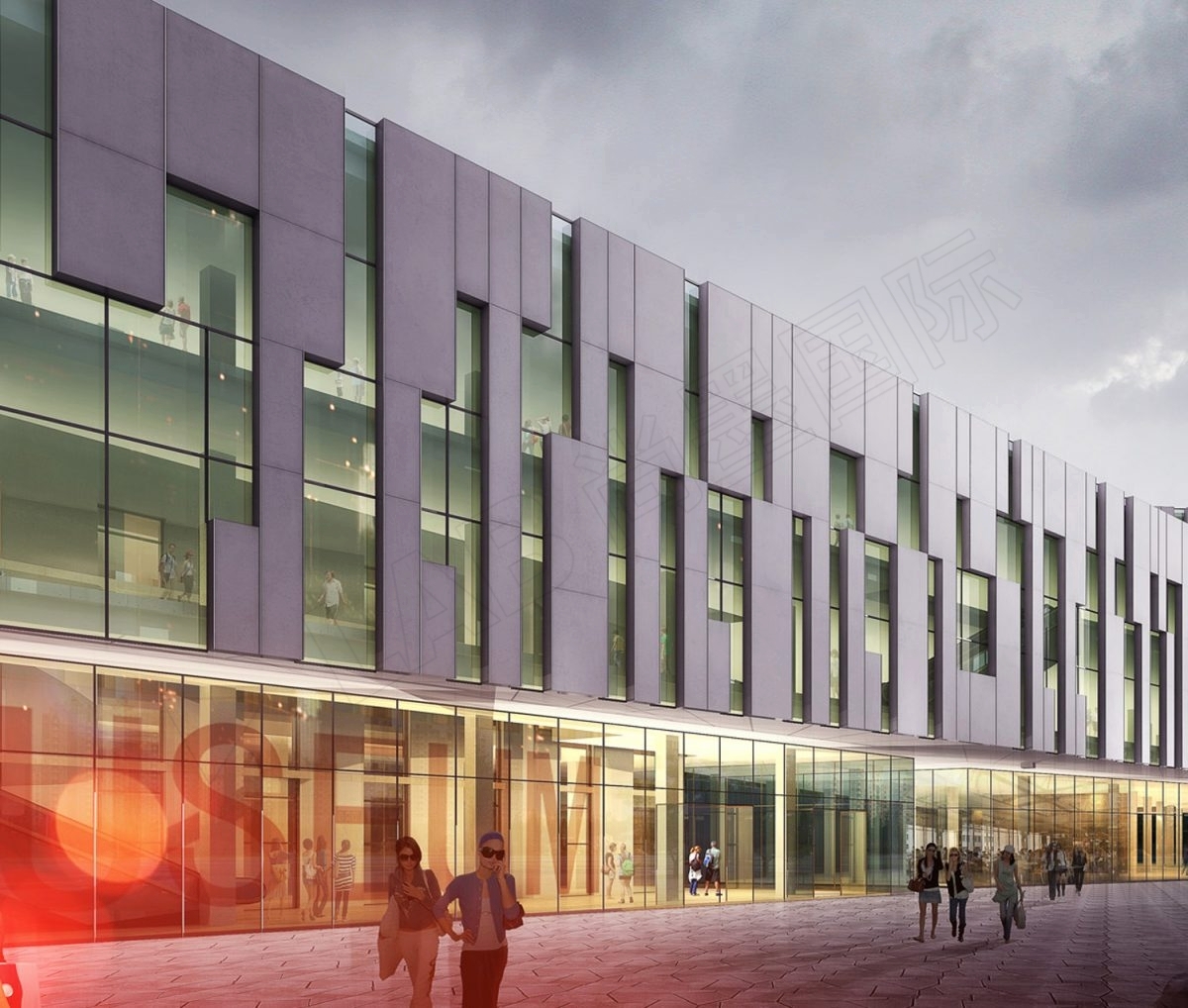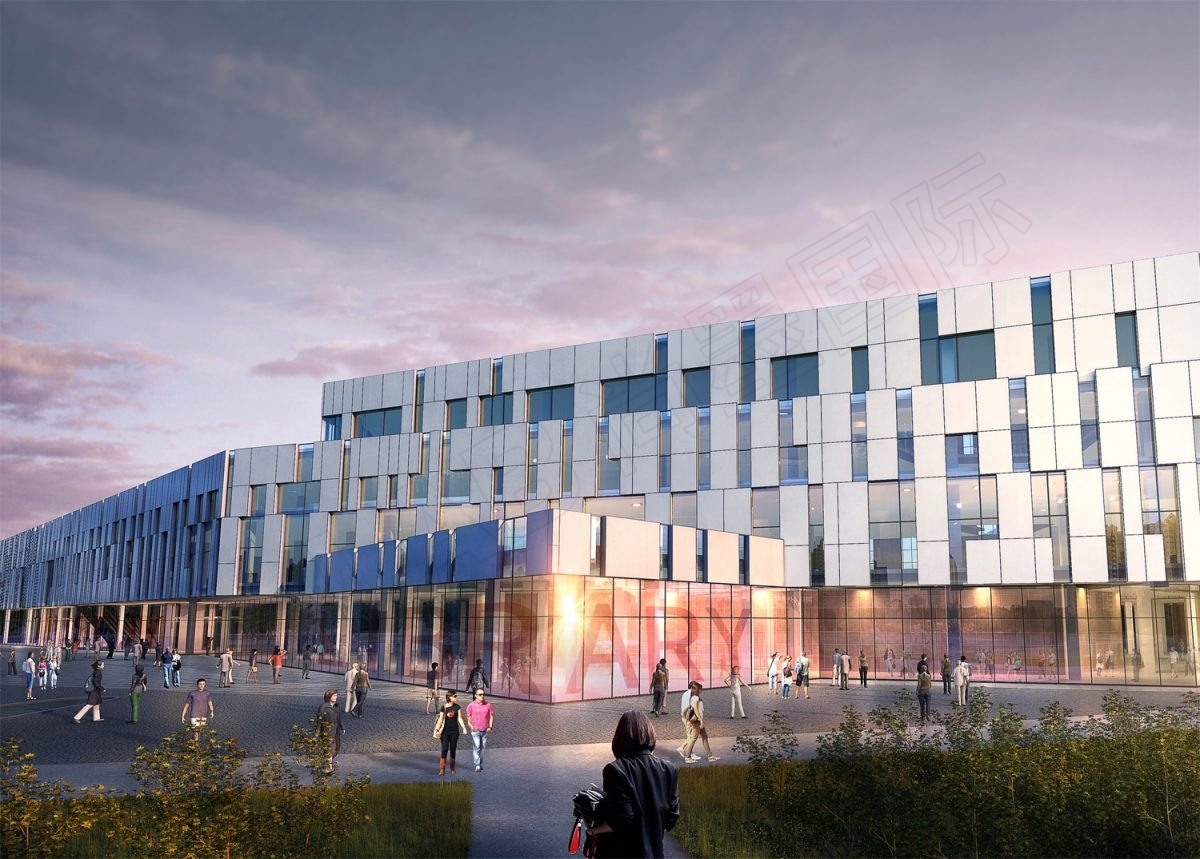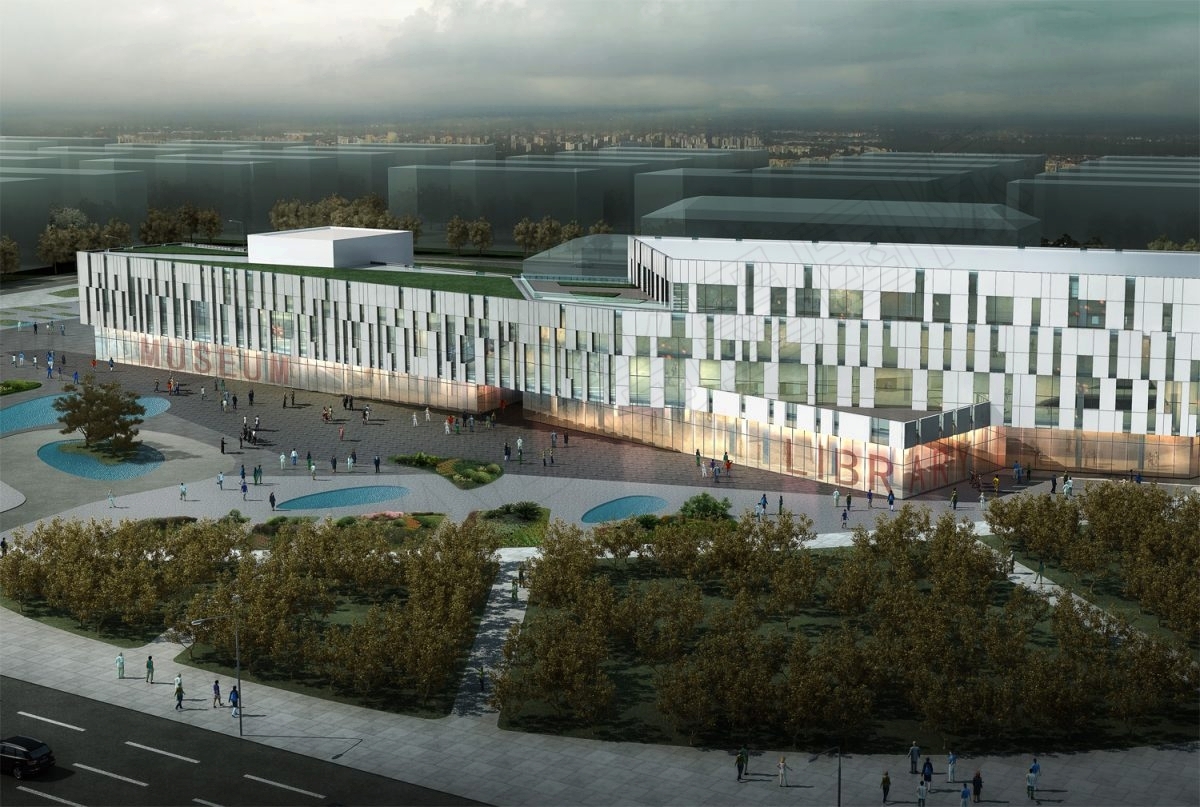


新沂图书馆
中国 新沂市
占地面积: 0.64 ha
建筑面积: 9,320 ha
项目类型: 立面设计,图书馆
建筑物的形式和立面体现了图书馆的内部组织规划。细丝的形式都经过聚合和嵌入,以创建整体连贯的建筑形态,在其焦点位置都具有强烈的轴向定位,并结合其即时环境,景观设置及其环境的局部差异和邻接日照方向。
提议的立面设计通过允许特定要求来补充建筑物形式的组成表示其功能计划,以及对场地和景观设置以及对日照的响应。
立面系统基于以下前提:使用一组简单的元素来创建丰富多样的构图效果集,从正式和常规到多样化。白天的立面样式会根据光线条件而变化,强调太阳的运动以及表面偏移产生的阴影。这有时会增强细丝形式的弹力,
而在其他时候几乎将其溶解。到了晚上,图书馆将成为一个独特的灯笼,向立面图案展现出另一种形态。
The buildings form and facade gives expression to the library?s internal organisational planning. The forms of individual filaments are both aggregated and embedded to create an overall coherent building image that has both a strong response in its focal location and axial orientation, as well as engaging the local differences and adjacencies of its immediate context, landscape setting and it’s solar orientation.
The proposed facade design compliments the composition of the building?s form by allowing the specific requirements of its functional programme to be expressed, together with a response to its site and landscape setting and its solar orientation. The facade system is based upon the premise of using a simple set of elements to create a rich and varied set of compositional effects,
ranging from the formal and regular to the varied and diverse. The facade patterns will change according to light conditions during the day,
accentuating the movement of the sun and the shadows generated by the surface offsets.
This will at times reinforce the play of the filament forms,and at other times virtually dissolve it. By night the library will become a distinctive lantern, revealing another register to the facade pattern.