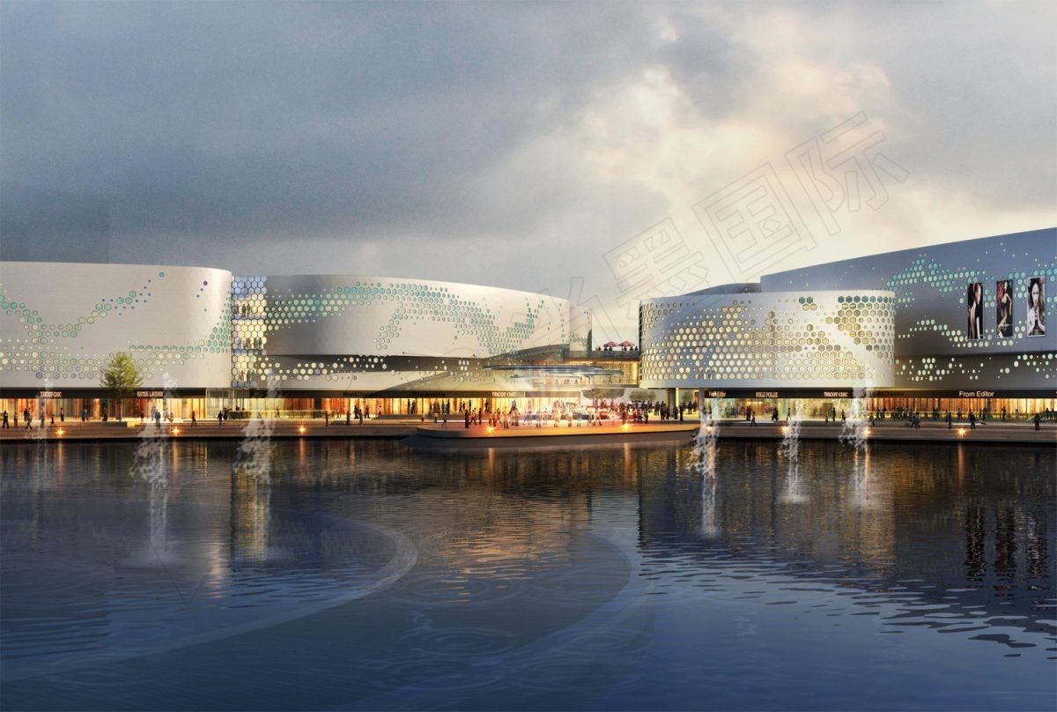
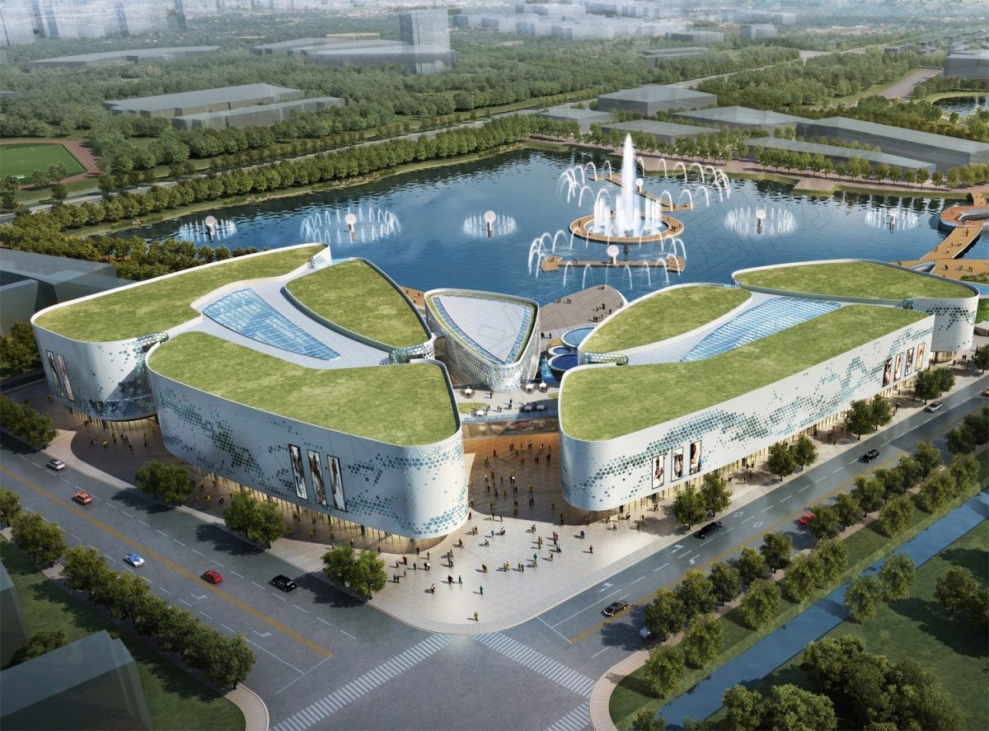
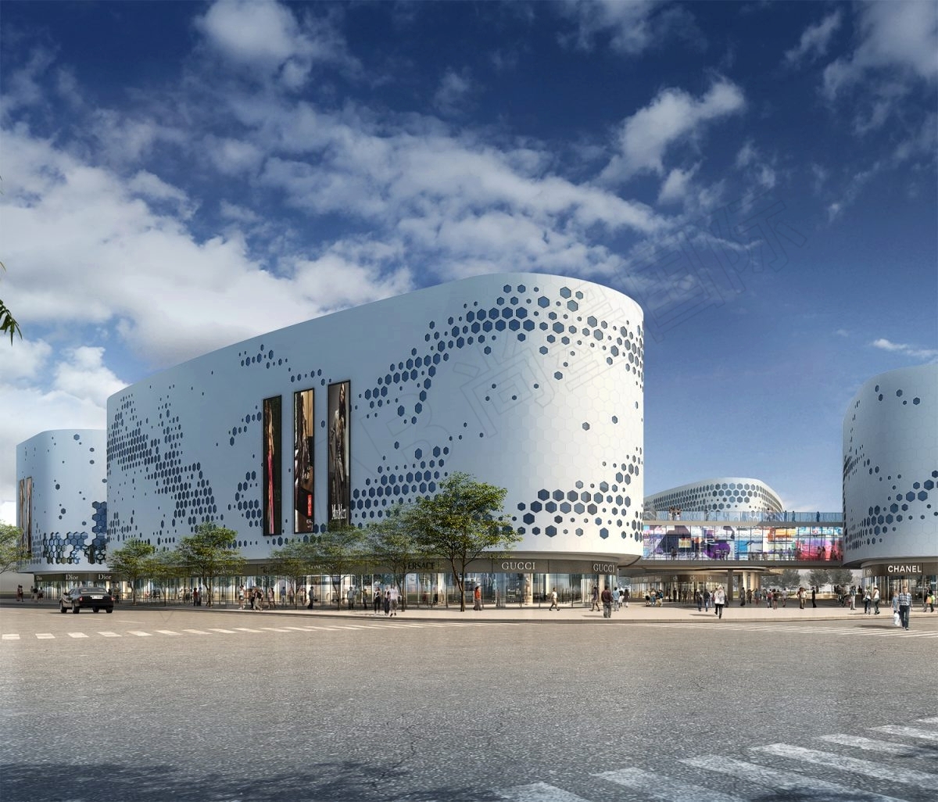
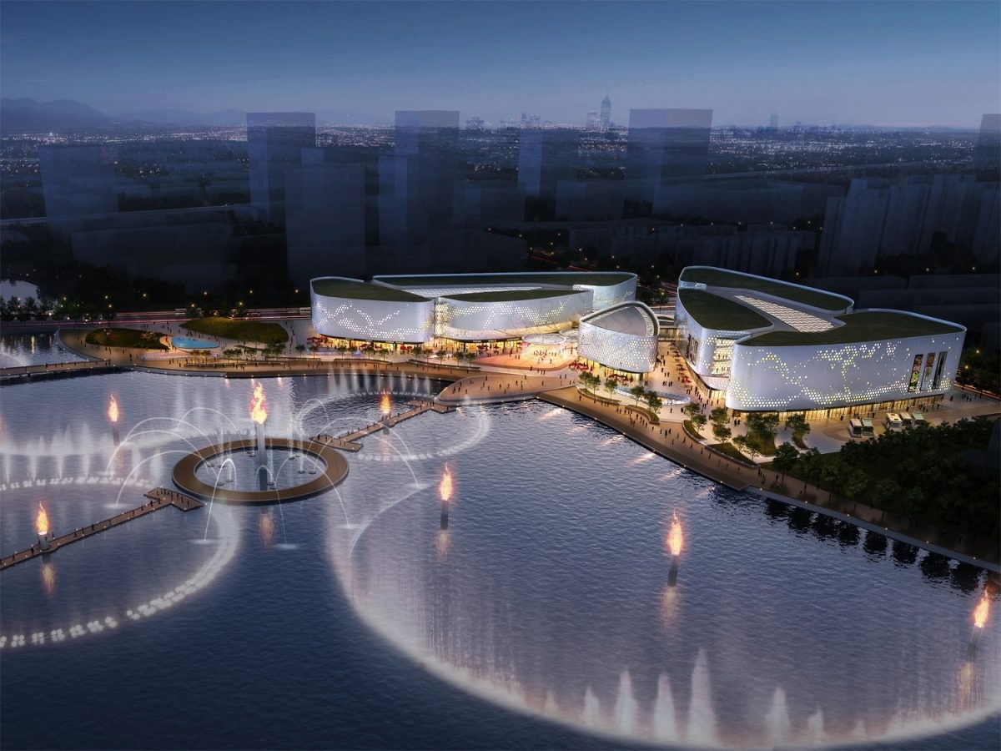
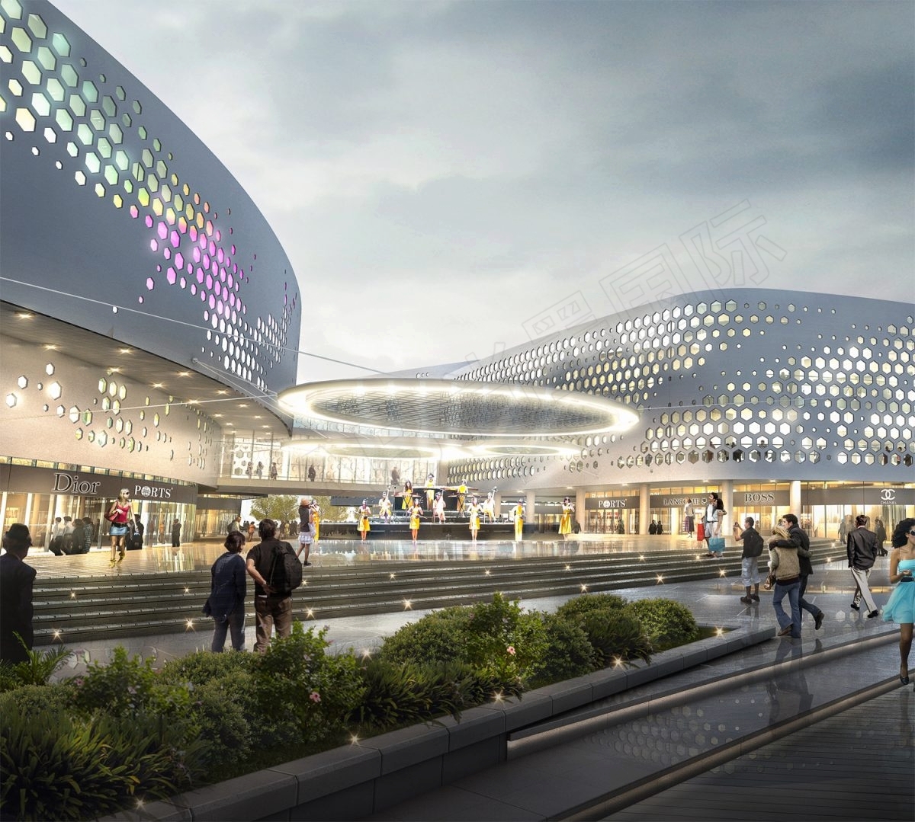
江苏南京仙林金鹰奥特莱城二期项目
中国 南京
占地面积:64 ,000 平方米
建筑面积:150,776 平方米
项目类型:立面改造、旅游度假、 商业
整个区域的结构是基于一个简单而有力的态势——一对穿过湖面的轴线,一对位于角部的建筑,更好地将人群引导至水岸。
在此基础上,规划结构旨在连接穿过并且环绕起湖面,并为从更大范围来的人群呈现出一个清晰的进入路线。
新的一站式生活中心基于一个固定的零售中心交通网络,与此同时也带来了其与众不同的特色——一个蜿蜒曲折的立面肌理以及独特的混合使用功能。
The GEI Xianlin Outlets comprise of two main buildings connected overhead forming a clear gateway to the central axis,
their distinctive forms encouraging a smooth pedestrian flow in and around the site and to the central celebration stage.
This lifestyle centre builds upon the movement network of nearby established railway centres and forms a direct and intimate
relationship with the large lake at the heart of the site, complementing adjacent developments and activating the lake
itself to create a new kind of ?water landscape? through a series of fixed and moving bridges, esplanades and gardens.
The urban structure is based on the simplest and strongest of gestures- a pair intersecting axis across the water with
a pair of buildings at each corner of the site opening outwards toward the lake. This configuration simultaneously connects across and around the water,
indicating clear paths of entry from the wider precinct and forming a major intersection and gateway between both existing and new GEI centres.