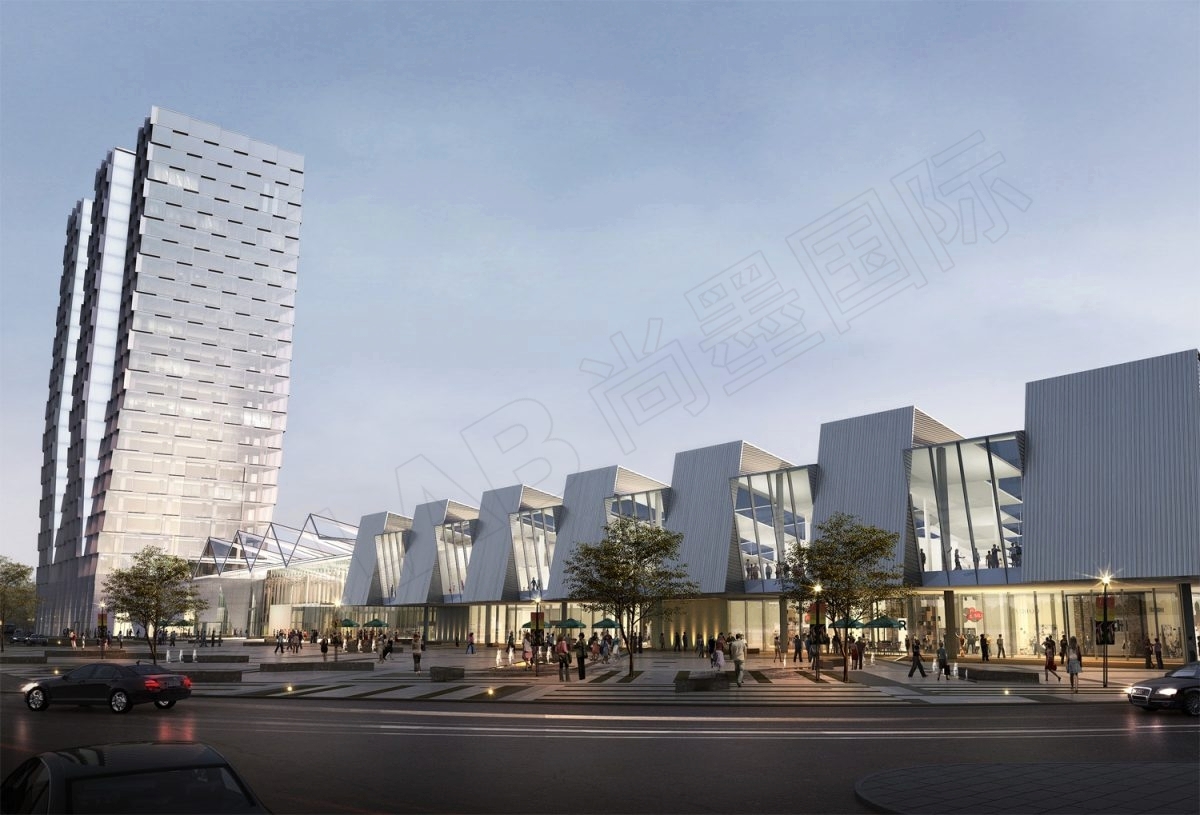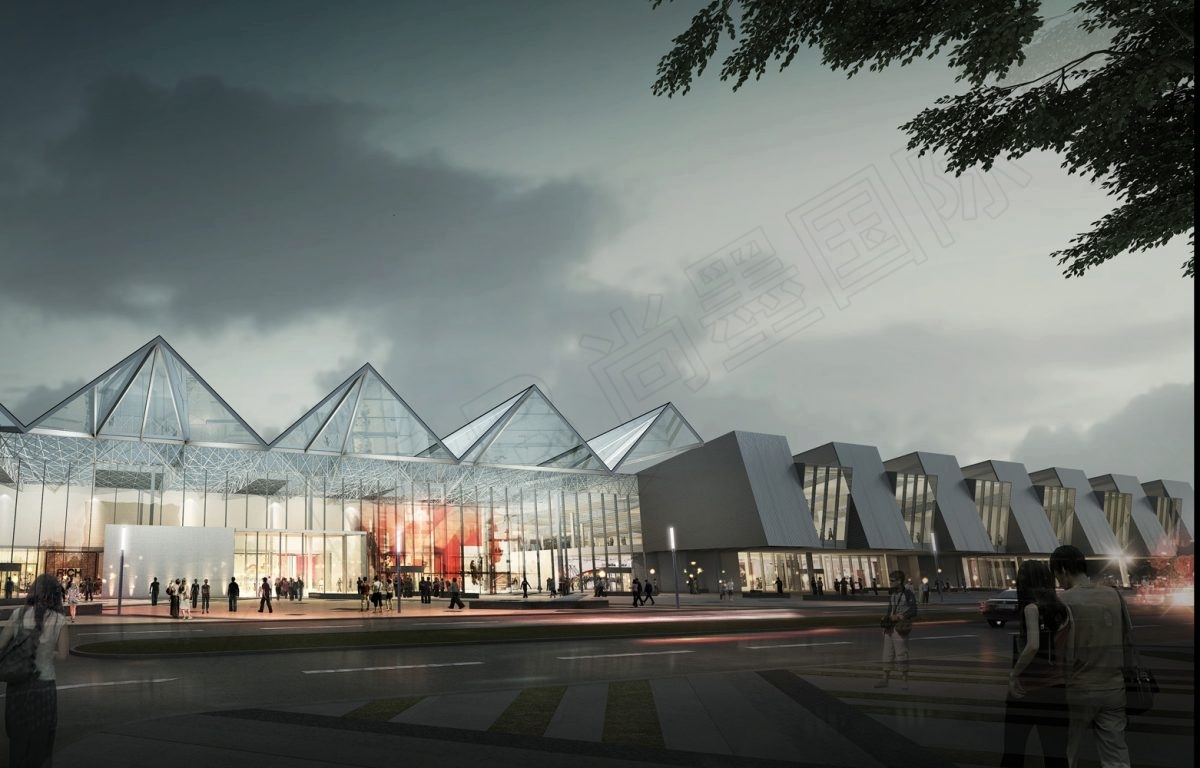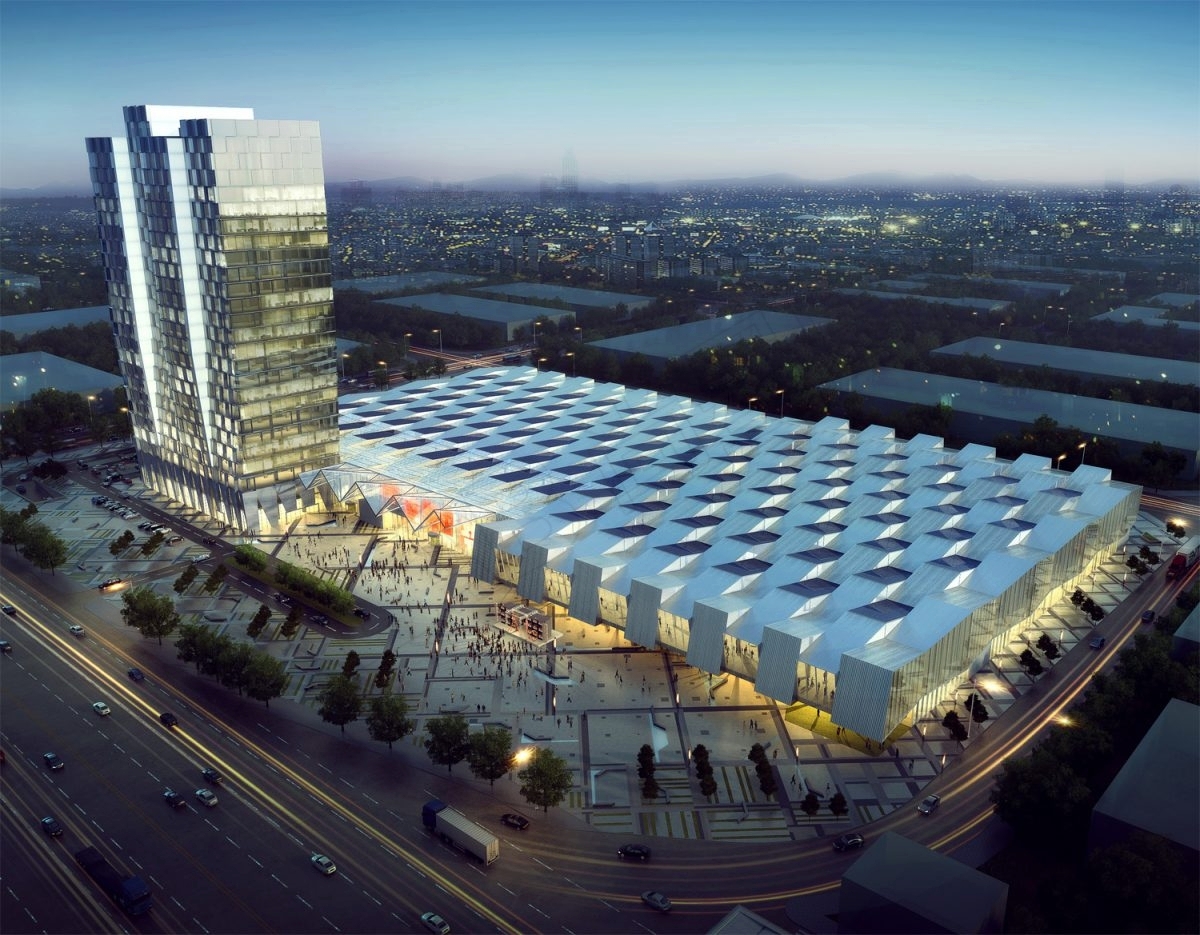


南京综合保税区会展中心
中国 南京
占地面积:3.2公顷
建筑面积:156,420 平方米
项目类型:会展中心、配套商业、低碳新城、商业办公
南京综合保税区会展中心位于综合保税区的门户位置及整个保税区景观中轴线的位置。同时,本项目也紧邻绵延6300公里的扬子江畔,
项目的构想灵感源自于长江的曲折回绕的波纹。
会展中心及塔楼的形态设计也表现出连绵不绝的波浪的起伏造型,整个建筑的波浪起伏弯折的表面设计,在光线的照射下,在不同的时段表现出熠熠的波光的风采。
塔楼自身也像是整个周边大区域内的一座灯塔。整组建筑,屹立在保税区中,形成了整个区域的门户及未来南京的一座新的标志性建筑。
本方案主要是联系保税区主入口与区内其他不同功能区的重要枢纽。塔楼则是形成整个区域的强烈的视觉轴线。为获取最大化的日光和北向的看长江的视野。
The Nanjing Bonded Zone Exhibition Centre will form the centre piece of a visionary new development
for the Jiangsu region.
Bordered by the last stretches of the Yangtze?s 6300km journey,
the project references the ripples of the river, the form of the exhibition centre and
its towers appearing in constant movement, reflecting light from its glistening surfaces
in an ever changing manner throughout the day and across the year.
The organisation of
the project is orientated towards the east-west road that connects the Bonded Zone?s entry
to the rest of the area. The tower is positioned adjacent to the main road to form a distinct axis across the site.
The tower form is elongated on the south and north faces, providing south sun to the interior spaces and offering
sweeping views of the Yangtze River from its upper floors.
The exhibition halls open onto a large plaza space that is hemmed by picturesque garden beds, seating and ponds.
A public concourse runs the length of the building which connects the tower to the exhibition areas.
By creating a large open volume for the exhibition halls, these spaces can operate flexibly ? with a multitude of different configurations.