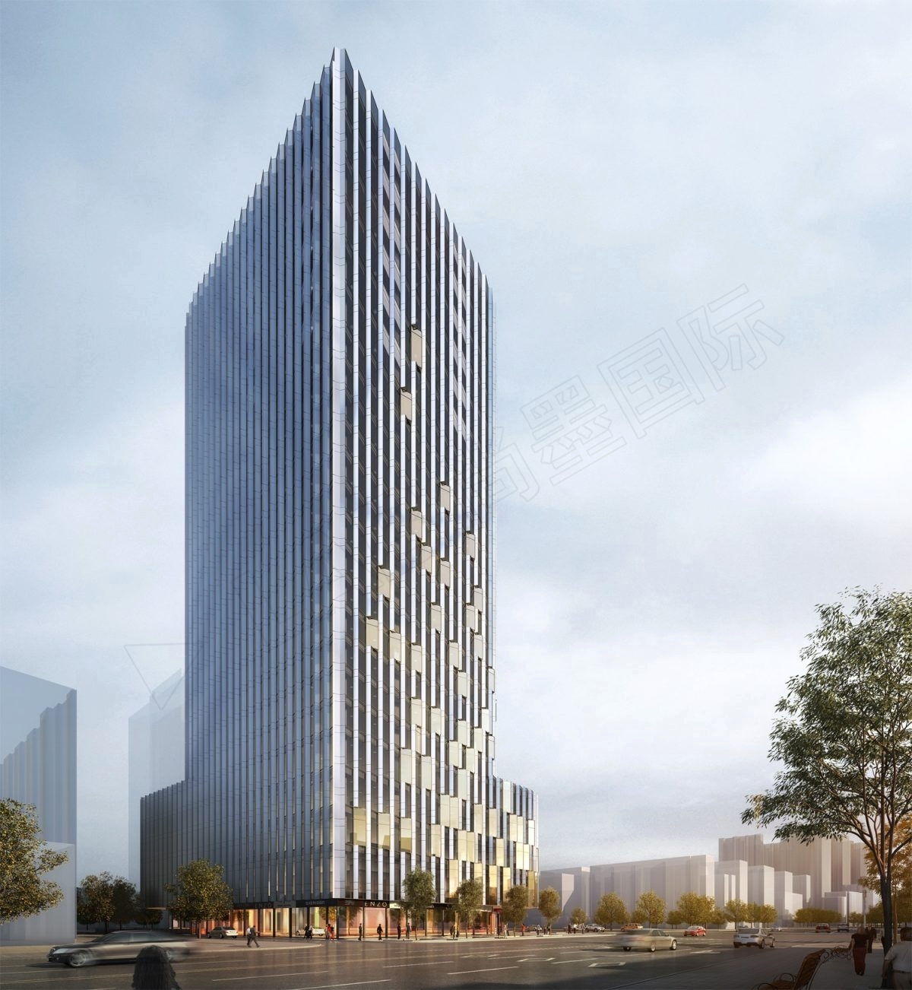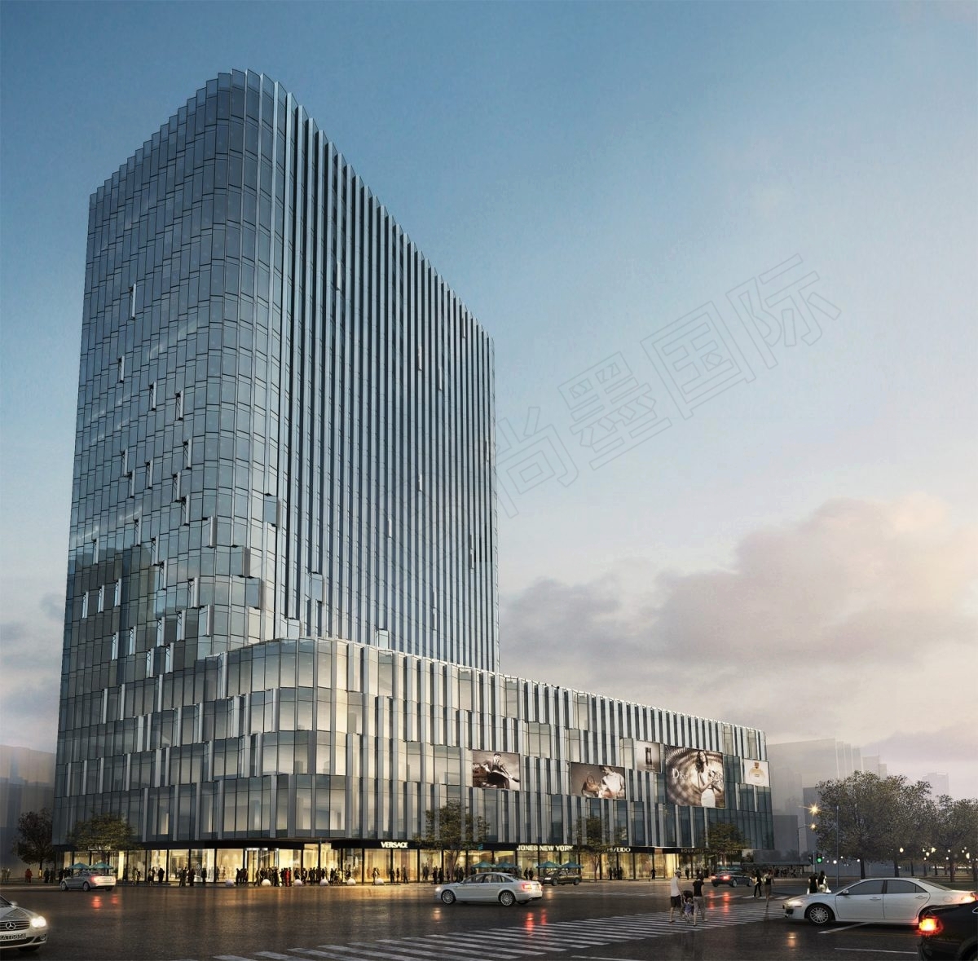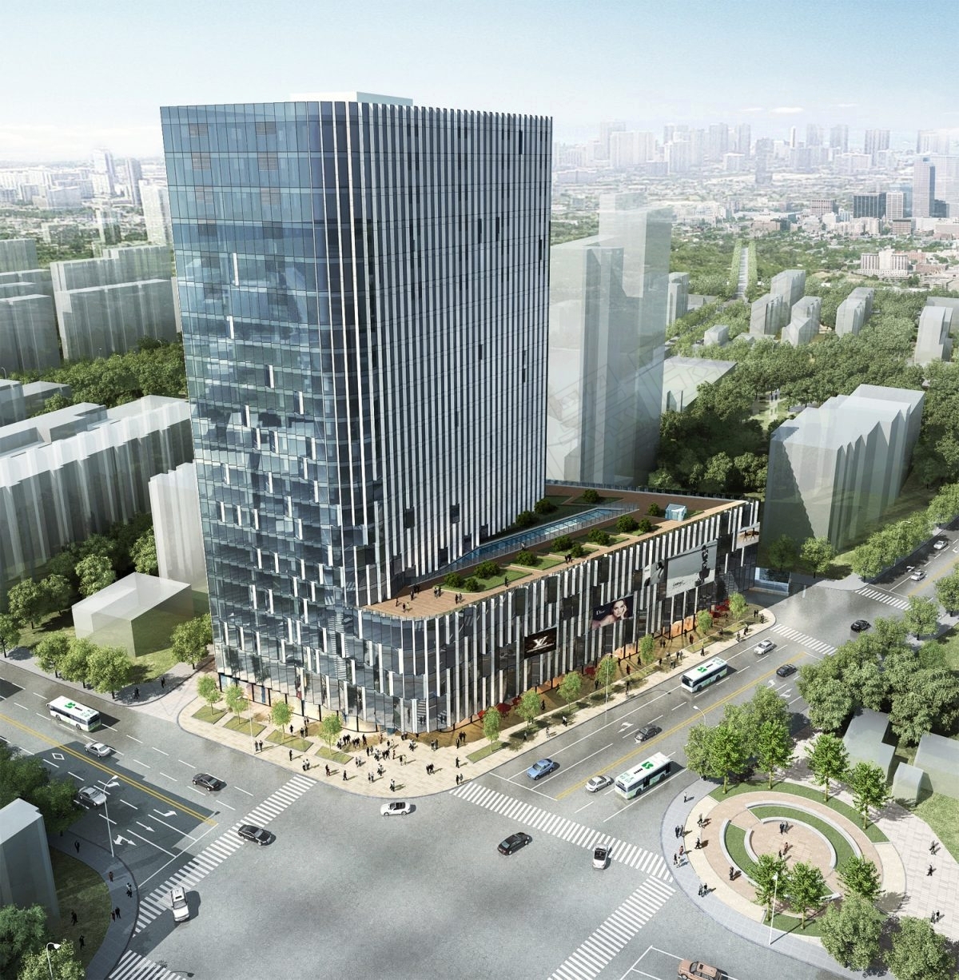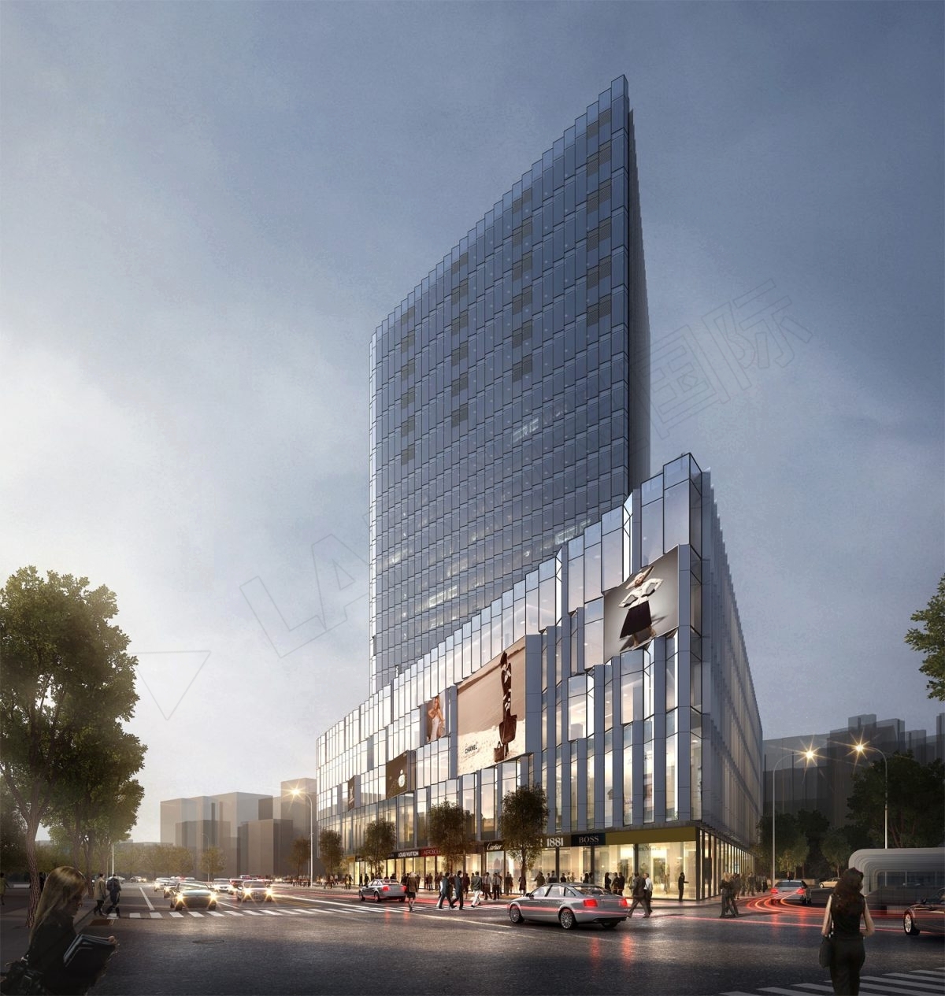



江苏南京蔡家巷综合楼项目
中国 南京
占地面积:4.1408 公顷
建筑面积:54,646 平方米
项目类型:立面、商业、社区商业、办公、住宅、酒店、公寓、综合体
便捷的生活服务,高效的运营以及花园般的可持续发展的地标建筑。结合大众的祈望共生互动的有机系统;对社会提倡关心环境。实现保持和维持经济发展的同时,保护环境的质
量以及控制温室效应。设计寻求建立一个“休闲、繁荣和互联”的街区中心,为城区提供一个综合生态、经济和社区的可持续发展综合体。以服务业为支撑,集社区品牌及其延伸商
业、酒店、低碳办公、人防等为一体的多元化复合体微缩在一个较小的比例中展现“好邻居”的延续。具有生活气息和文化,多个分区之间联结。重点在于发展由不同的混合孕育出
多样的和具有灵活性的,可持续发展性、可步行的“街区”生活。我们的设计寻求建立一个繁荣的和多样化的经济基础,鼓励人们参与。
This new landmark for the city of Nanjing was conceived as a ?relaxing, prosperous and closely connected? community,
providing multi-lifestyle amenities with flexibility and sustainability for the future.
The development operates
on two core spatial principles: creating life activity centres and high quality public open space.
With respect to the existing urban fabric, the building should also have a good relationship with surrounding landscape
and urban setting.
Key building functions include commercial, hotel, office, and residential apartments. In creating a highly ?liveable? environment,
the complex comprises of diverse facilities which provide wider service to the community including green spaces and recreational areas that encourage
people to participate and socialize in the natural environment.
While achieving and sustaining economic growth, the natural environment should also be protected,
with the impact of new developments on the environment kept to a minimum. Several low-carbon strategies have been implemented such as building-integrated photovoltaics (BIPV),
built-in operable ventilation, modular curtain wall units, and optimised sun angle shading to reduce solar gain through the building envelope.