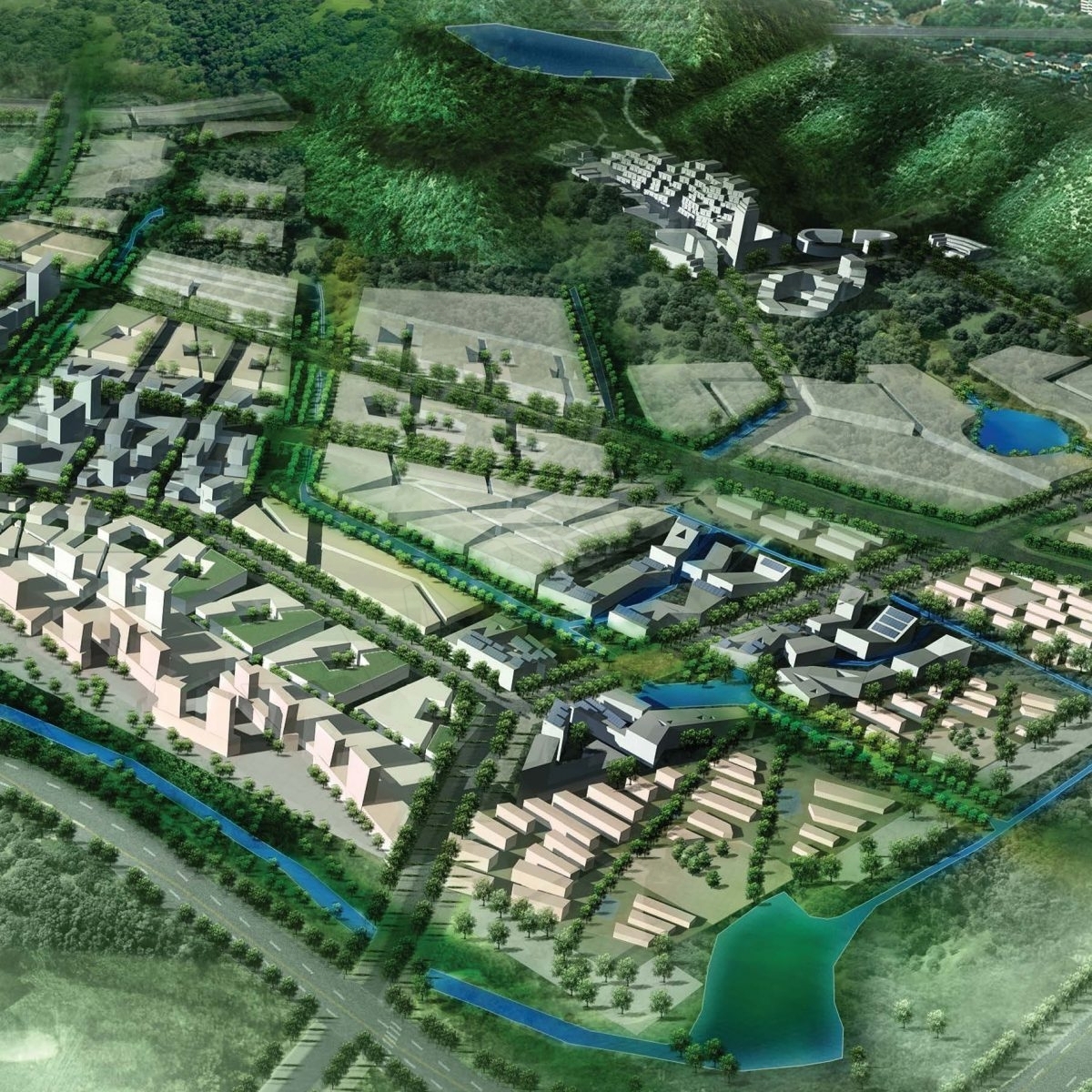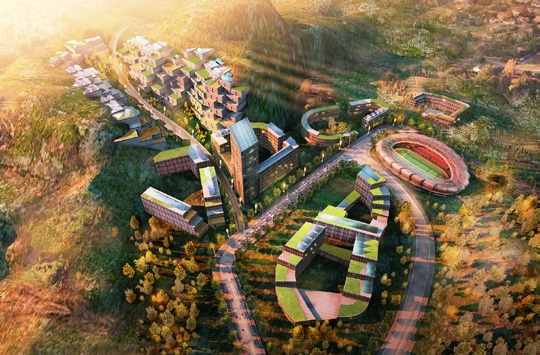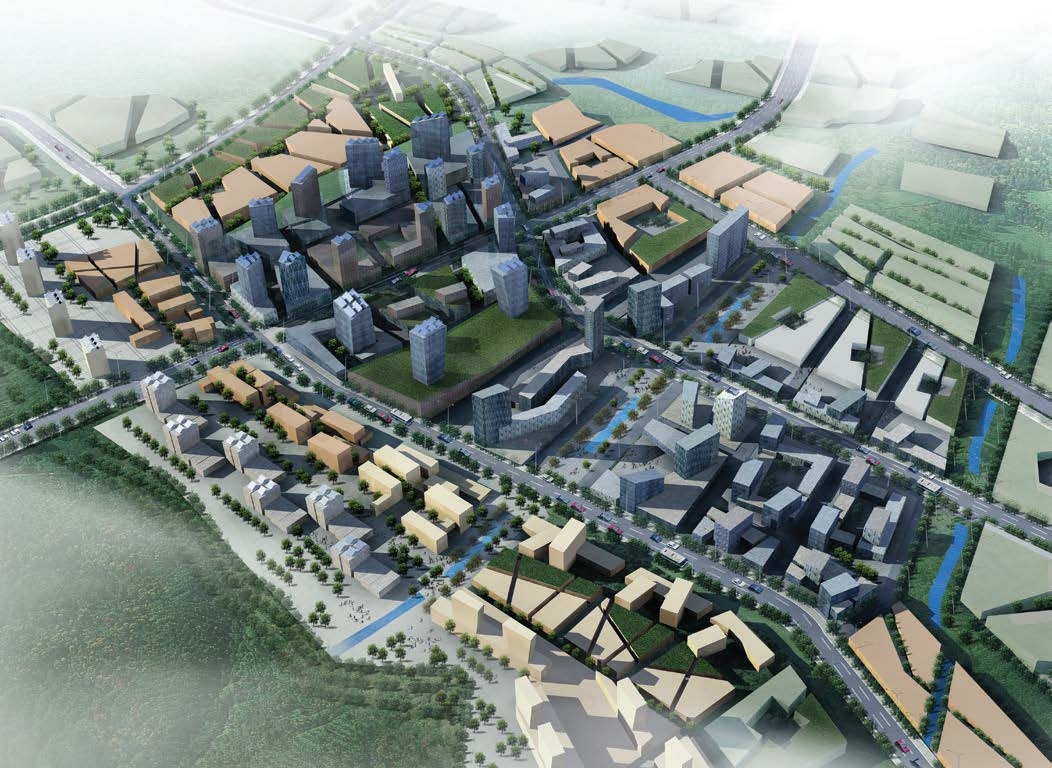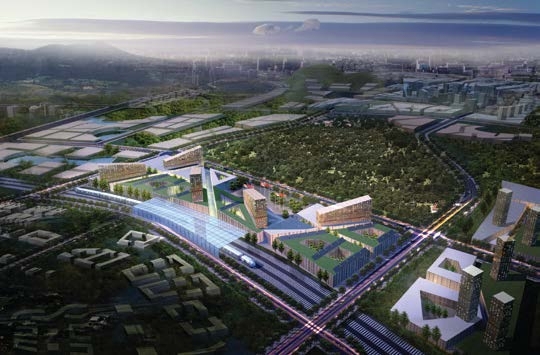



南京麒麟:总体规划
中国南京仙林新城(2005-)
用地面积:1,800 公顷
开发面积:12,000,000 平方米
项目类型:新城区结构规划与实施规划
仙林新城的麒麟区位于江苏省南京市中心十公里外。麒麟可持续框架规划意在针对在中国进行的大尺度开发创造一个新的生态可持续模型,这个框架将涉及在实际操作中,从城市规划政策到详细城市发展方向的多方面内容。
LAB 关于麒麟的设计是从对现有生态系统和用地条件的分析出发,将其演化发展成新城的框架结构,而不是将用地看作是一片白板。LAB利用现有的景观、水体、生态系统、聚落和基础设施、构成了新城未来的发展,并形成了整体城市形态。
线性的分区反映出地形限制,连通新城邻近的大学与住宅区。规划中的每个区域都有一个商业中心以及多种功能和地块尺度,创造一个富有活力的城市环境。低密度的“绿手指”分割了不同区域并提供近邻的公共绿地,同时,这里是雨水保持和再循环系统的领地。另外一个独特的规划是开发了山地上一个废弃的采石场,并将其作为生态旅游和公共设施的特殊用地。
The qilin quarter of the xianlin new urban area is located 10km from the centre of nanjing city in jiangsu province, china. The qilin sustainable framework plan proposes a new ecological and sustainable model for large-scale development in china, which engages with the practical realities of its realisation from planning policy through to detailed urban development guidelines.
lab’s approach to the qilin site is to evolve and develop the framework structure from an analysis of the site’s ecological systems and an understanding of its existing conditions. rather than approaching the site as a tabula rasa, lab use the existing landscape, water courses and ecologies, inhabitation patterns and infrastructure to inform the town’s future development and shape the creation of its overall urban form.
a series of linear districts located in response to the topographical constraints of the site connect the new town to the adjacent university and residential developments. each district provides a commercial centre as well as a diversity of functional programs and development parcel sizes, to create a vibrant urban environment.
lower density ‘green fingers’ separate the districts and provide close proximity to open space and a means for storm-water retention and recycling within the urban areas. a unique aspect of the plan is the reclamation of disused quarries in the mountain area as a distinctive site for building, focused upon eco-tourism and public facilities.