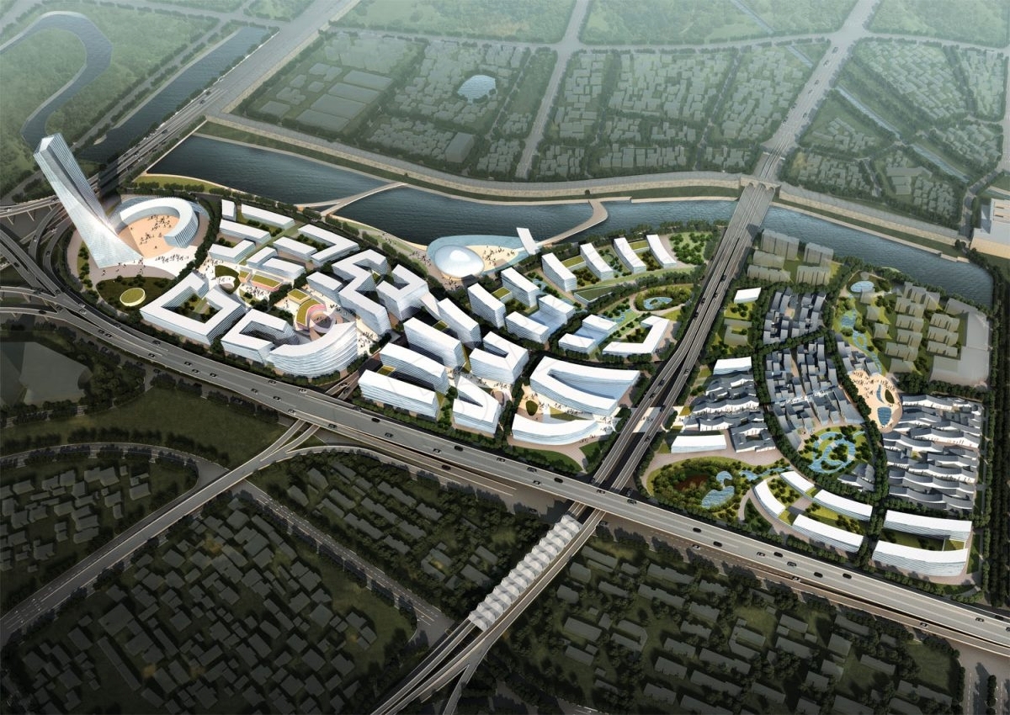
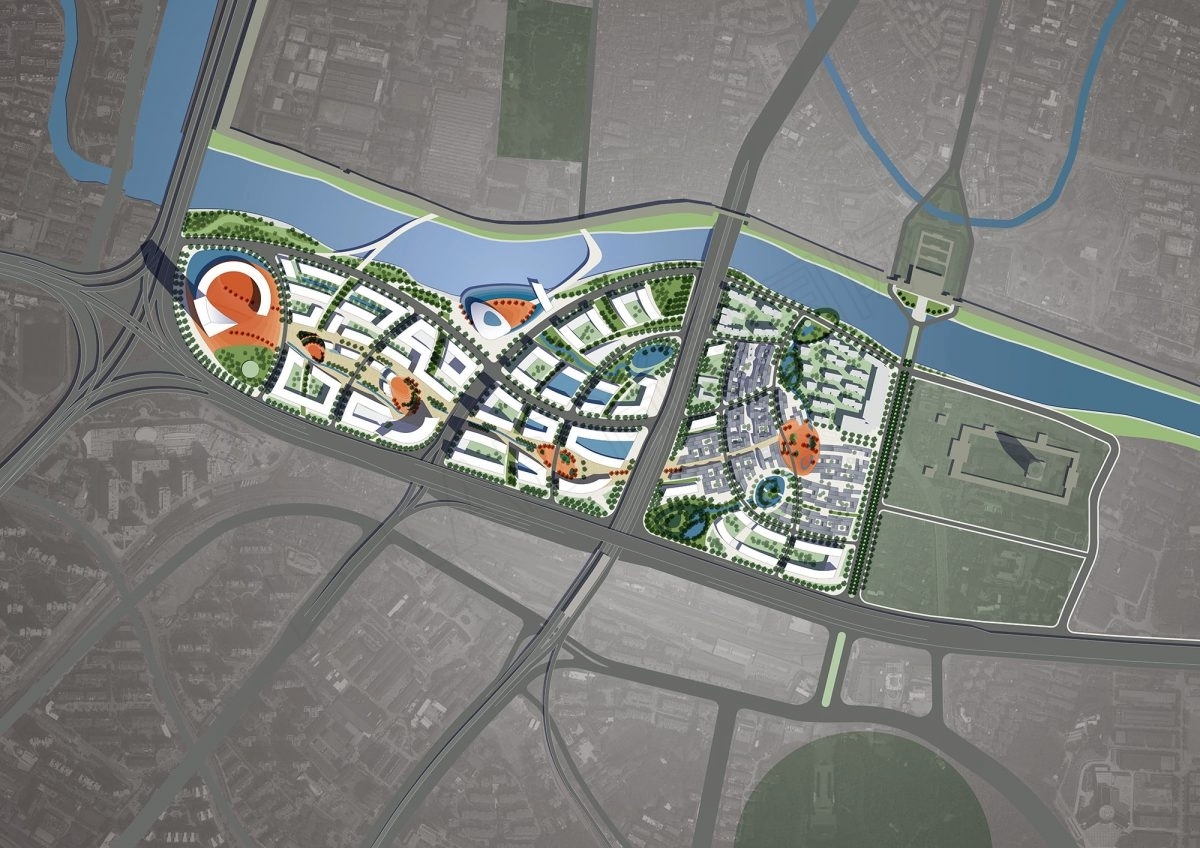
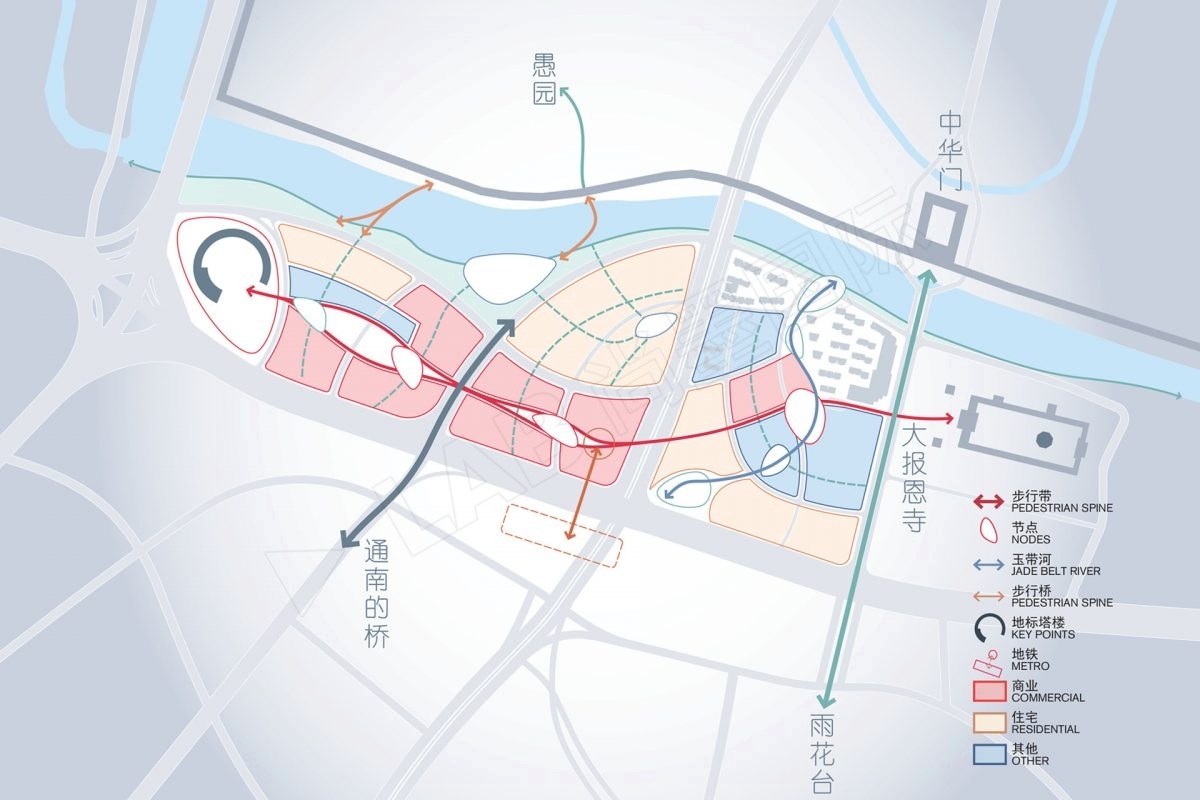
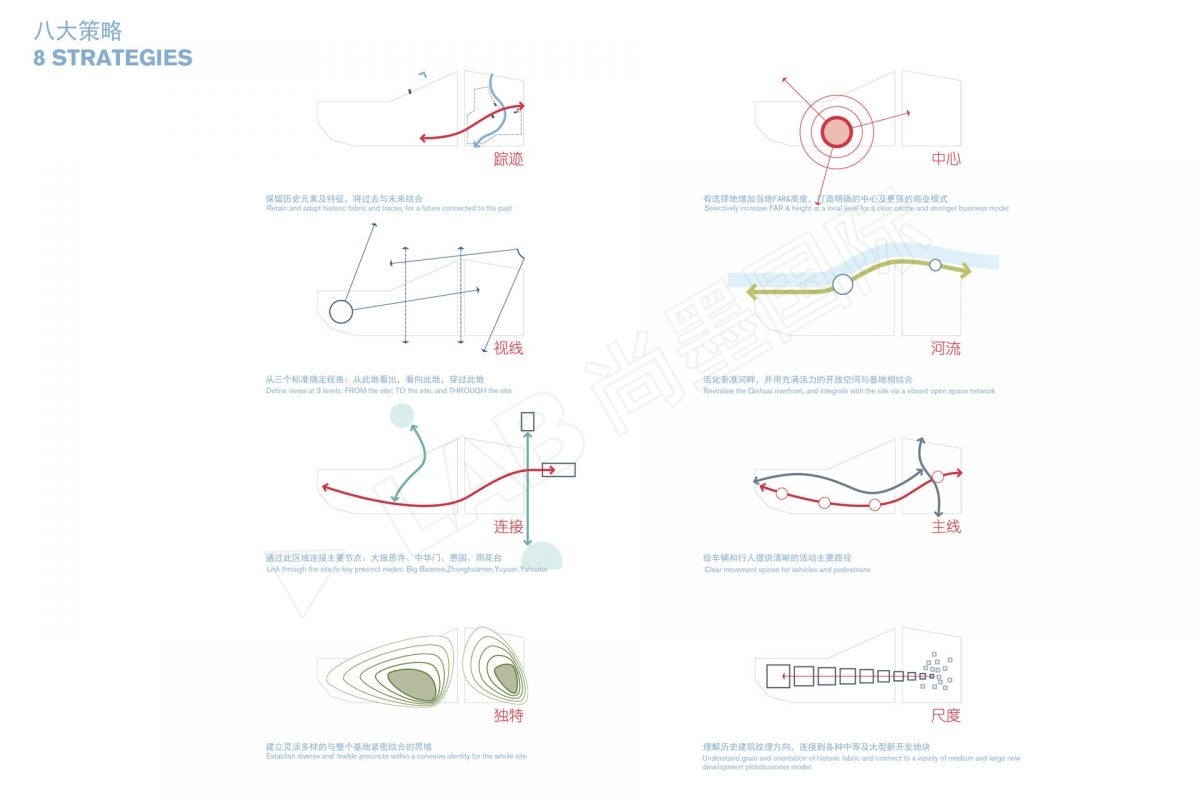
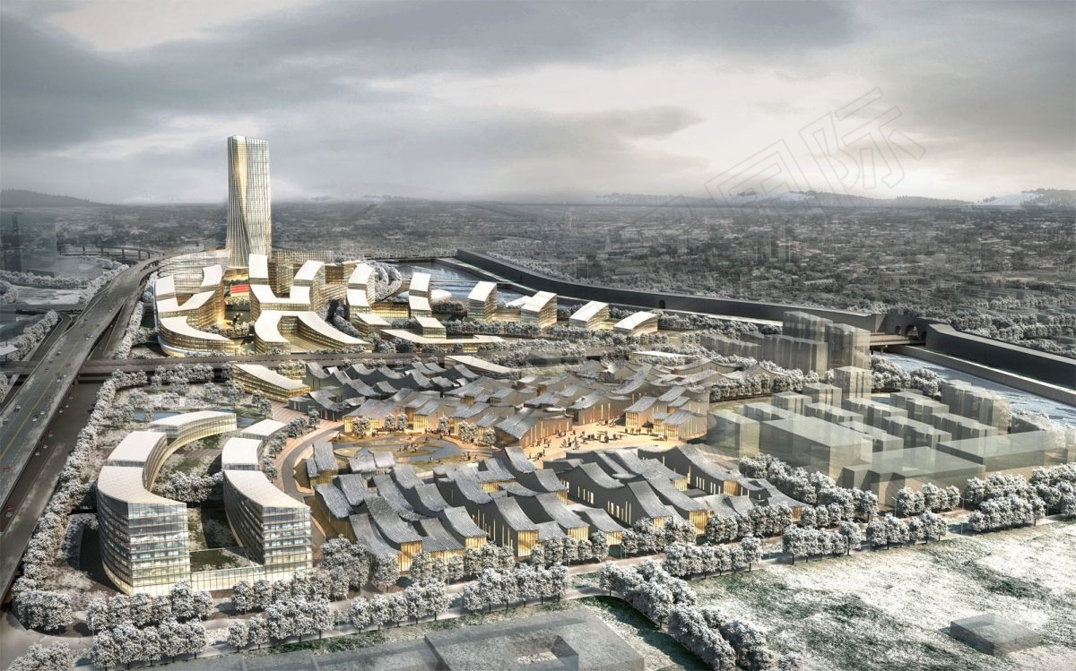
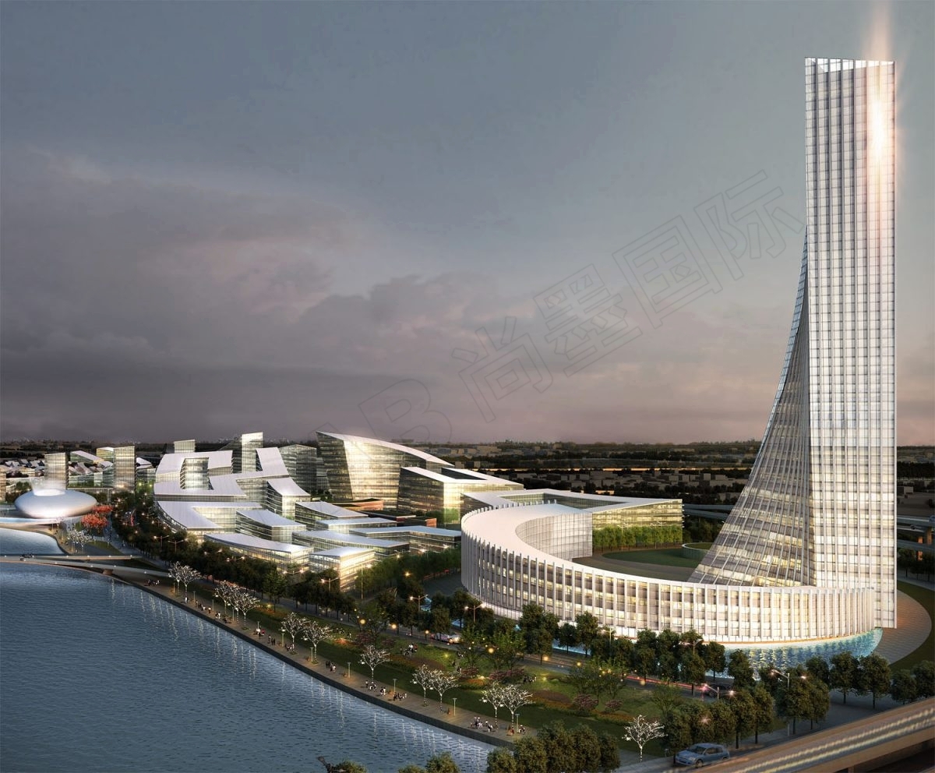
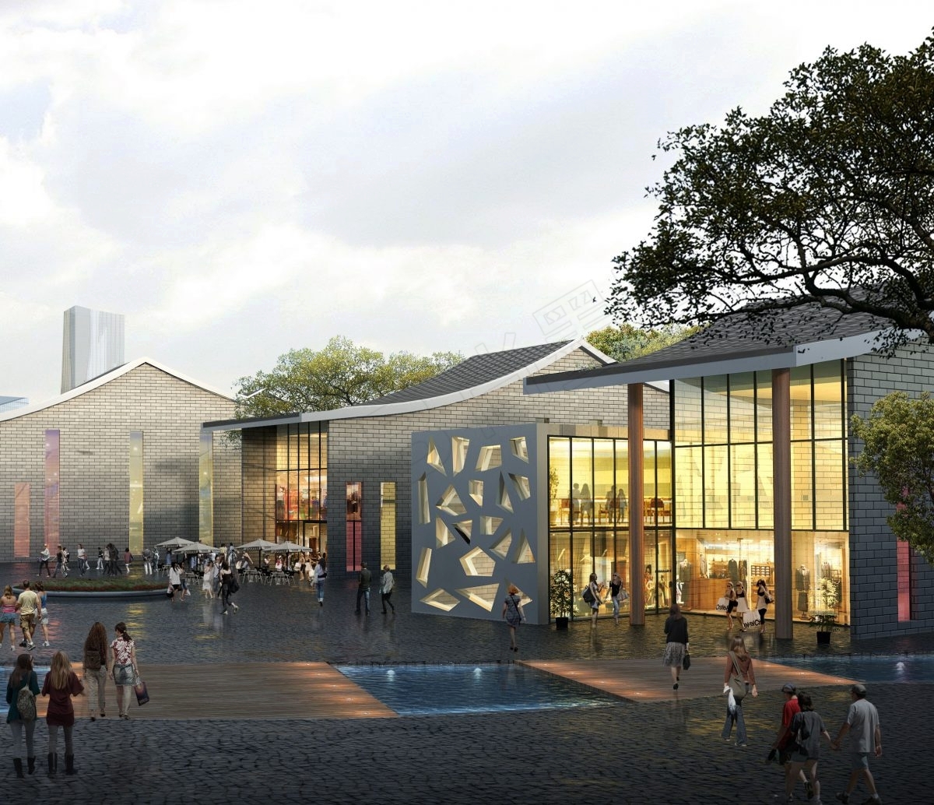
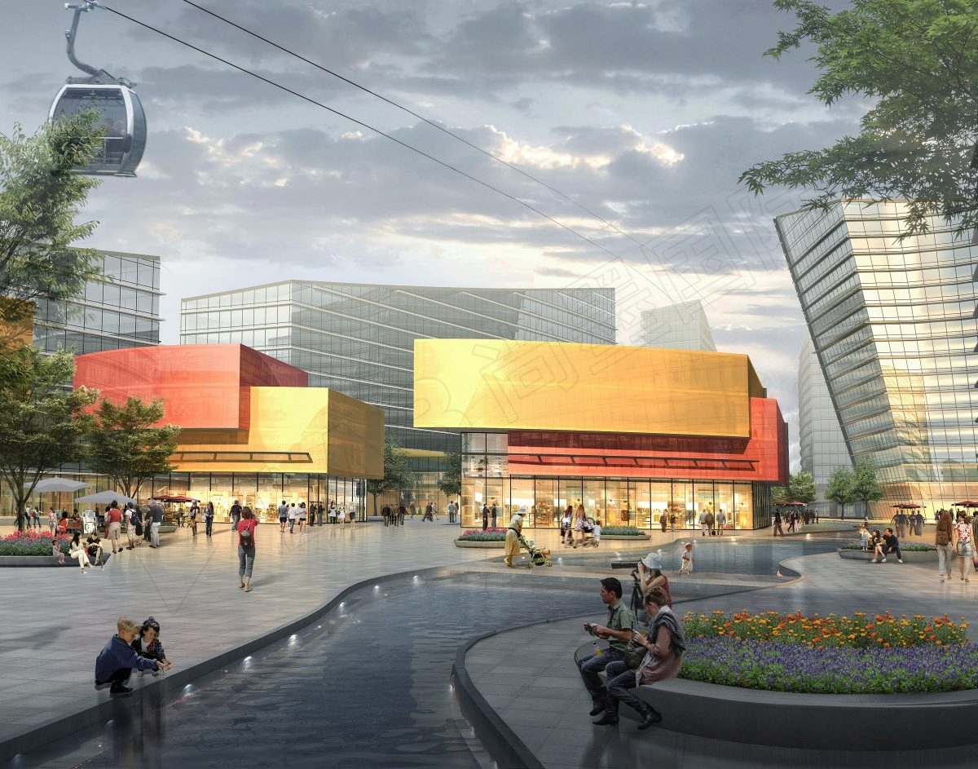
南京中华门外长干桥片区规划设计
中国 南京
项目类型:总体规划、城市设计、综合体
基地面积:98.8 公顷
建筑面积:1,470,000 平方米
受到附近雨花台的启发,我们看到了还没有被发现的——中华门外区域旧中心的巨大雨花石。它的波纹和动态的特征沿着秦淮河在本地区扩展开来。
本区域起始于西街与玉带河的交汇处,它既连接着过去,也将引领出美好的未来。我们希望把中华门外打造为一个新老结合的场所。
我们希望把中华门外打造为一个新老结合的场所。本方案区域临近秦淮河,随着秦淮河地区的变迁而发展。
为了创造出这样一个中华门外的美好未来,我们提出以下六个步骤:
· 发现中华门外
· 观察中华门外
· 连接中华门外
· 体验中华门外
· 感受中华门外
· 创建中华门外
中华门外片区以旧街区为起点,来创造新的区域,将大报恩寺与古城墙西南角对面的新地标塔楼连接起来。
西街作为连接“双塔”的主要轴线,和雨花石状的节点涟漪创造出一套新的空间结构。
Inspired by the nearby Yuhuatai, we see what cannot yet be seen – a giant rain fl ower stone in the old heart of the site, its ripples and dynamic features expanding along the Qinhai River, generating new stones across the site.
A place that begins at the intersection of XiJie and the Jade Belt canal. A place that connects to its past and leads towards a successful future.
Our vision for Zhonghua Men Wai is of a place both old and new. A place that fl ows along the Qinhai River, transforming as it grows.
We present 6 steps in creating this future for Zhonghua Men Wai:
discovering Zhonghua Men Wai
seeing Zhonghua Men Wai
connecting Zhonghua Men Wai
living Zhonghua Men Wai
breathing Zhonghua Men Wai
building Zhonghua Men Wai
Zhonghua Men Wai creates a new district from an old street, connecting the Da Baoen Temple to a new landmark tower opposite the south-west corner of the historic city wall.
Together, the Xi Jie spine of the “2 towers” link, and the nodes and ripples of the rain flower stones create a new spatial fabric – and a new piece of the city is born.