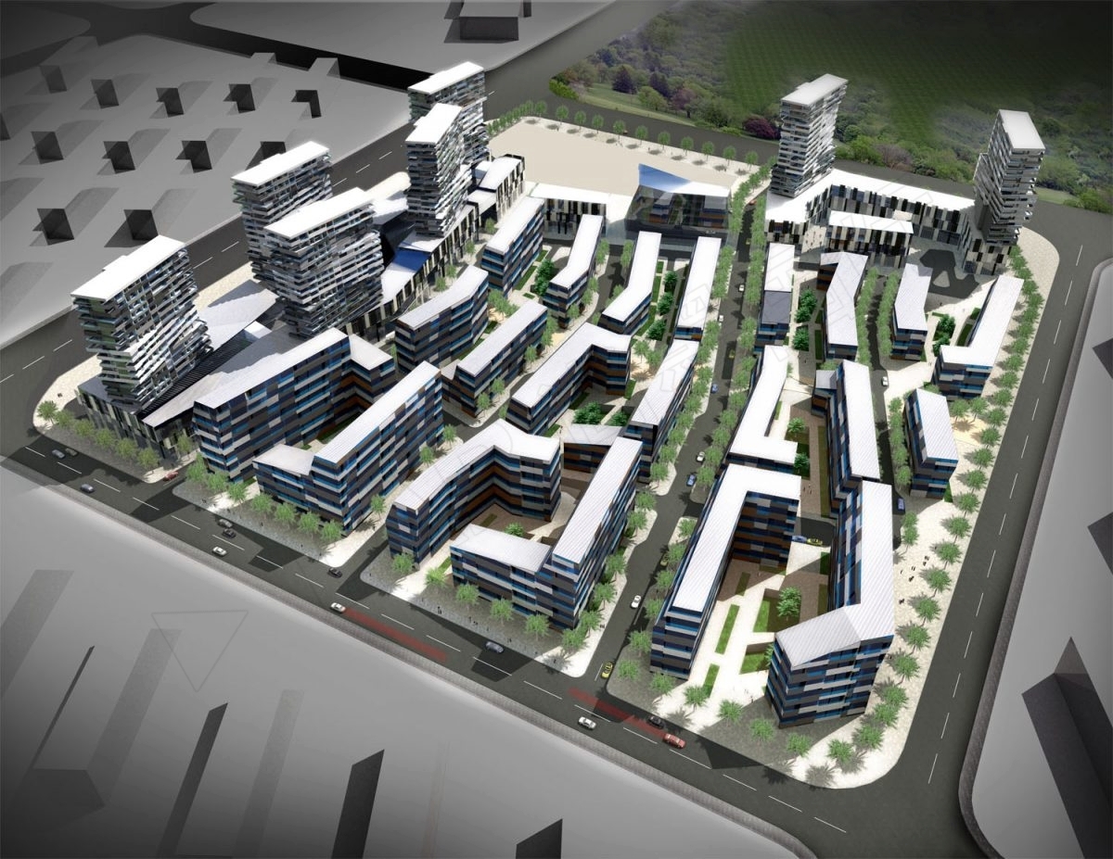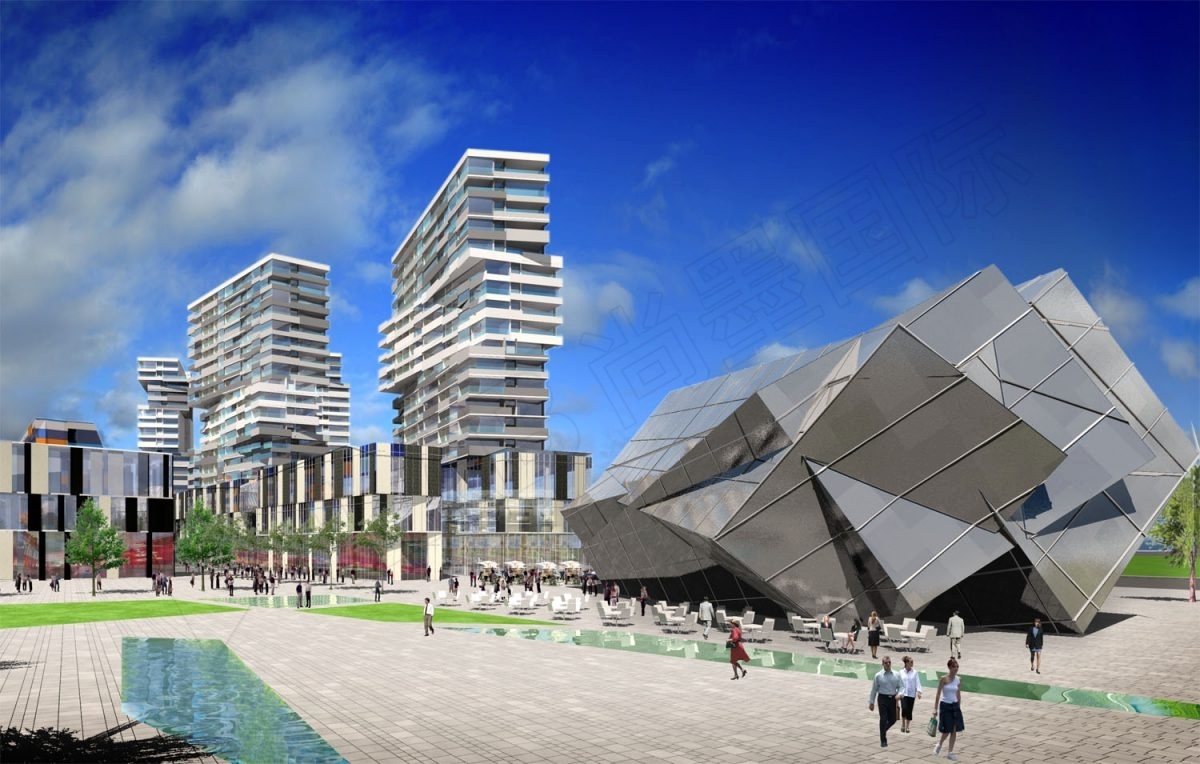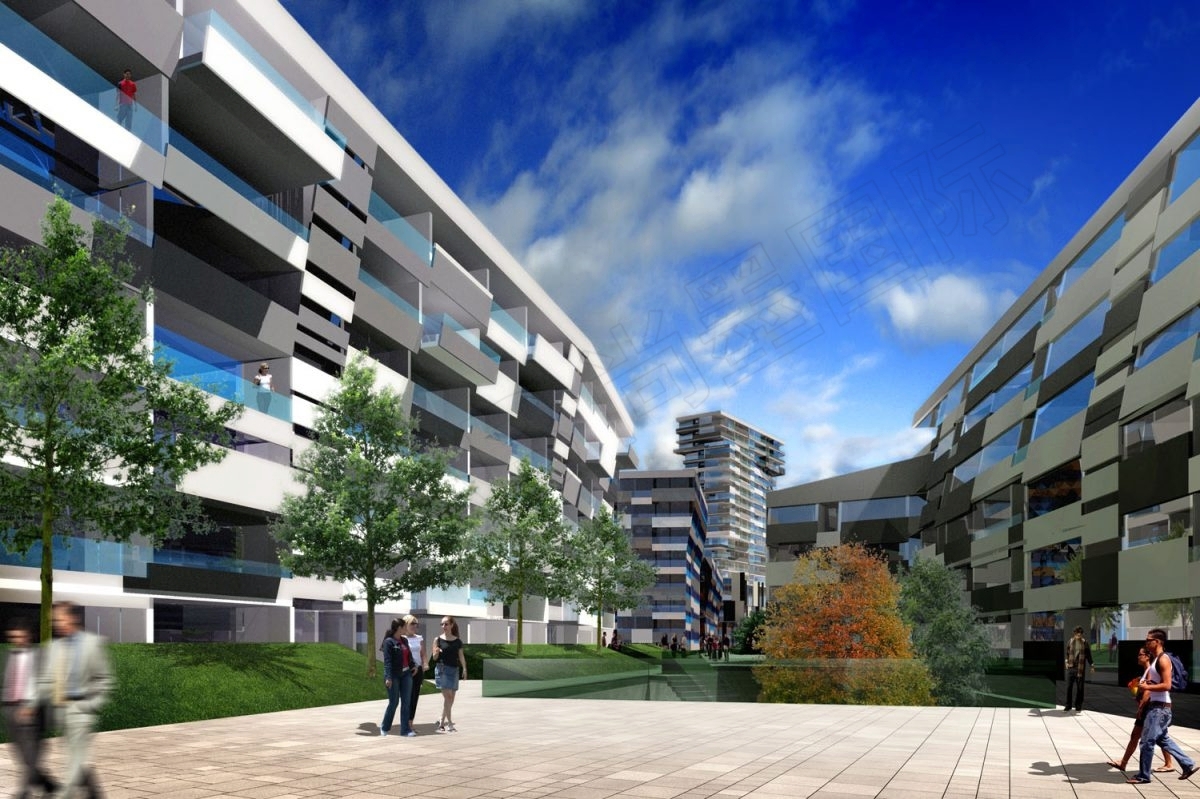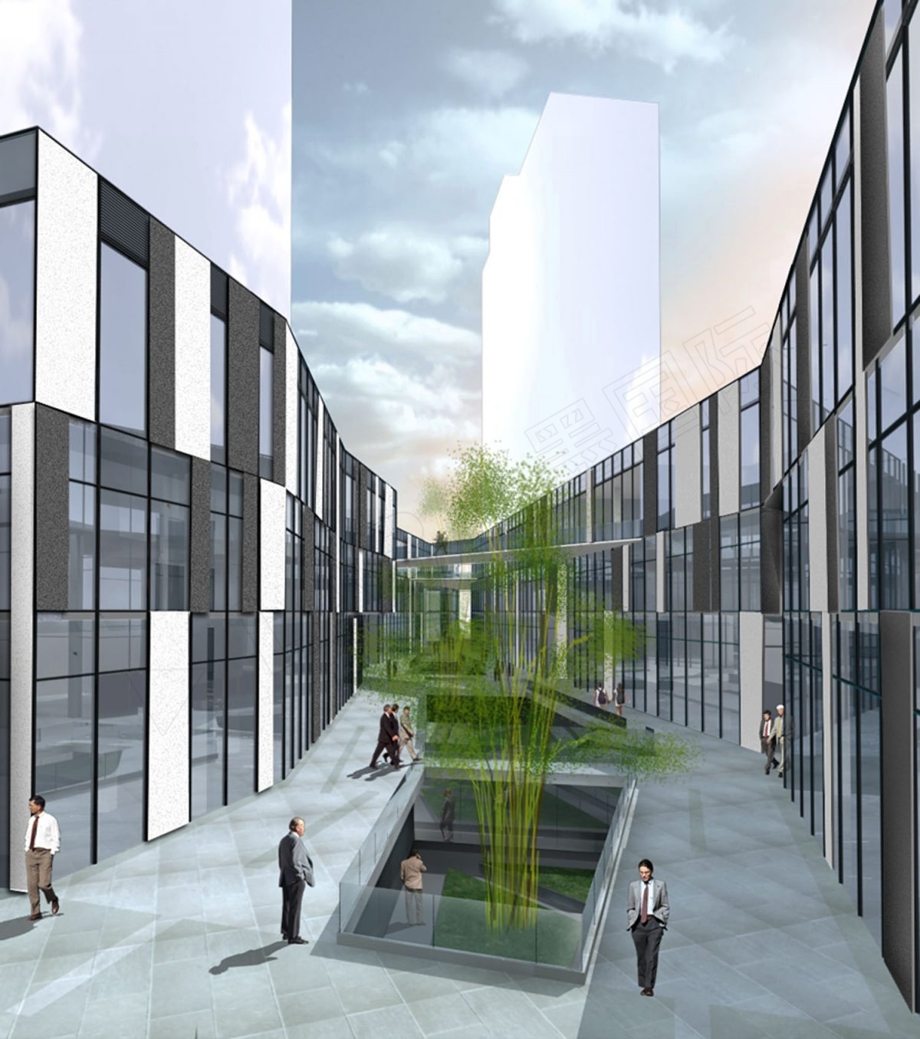



CARE SINGAPORE 常州南郊高端住宅区规划
中国常州(2006)
用地面积:7.7 公顷
建筑面积:192,925 平方米
项目类型:总体规划、住宅、商业
该规划项目是一个拥有1180套公寓的住宅开发项目,基地毗邻于城市南郊新开发区内的公园和政府办公楼。
设计采用了一种变化的规划网格,以便在整个基地上创造视觉的融合效果与多种建筑尺度。设计中使用了参数算法,将规划规范考虑其中,并根据建筑的高度来变化建筑间距。用这种方法,在平面形成有机的分区,增加城市特色并使开发价值最大化。
空间组织的策略是以优化与市政设施的视觉和实际联系为目的,包括公园、新的政府大楼、规划中的文化广场与地铁站以及与之相连的零售商铺和商业设施。
在总体规划中,多样的建筑形式(商铺群房、多层住宅、小高层和高层塔楼)将被整合在两个不同的区域内,一个是临近地铁站,和人的活动紧密相关的区域,另一个是围绕景观院落展开的区域。
This master plan is for a primarily residential development project of 1180 apartments, adjacent to a new public park and government administrative building in a new development zone on the southern outskirts of the existing city.
The site planning employs a variable planning grid which creates visual enclosure and a variety of building scales within the overall site. This is created by using a parametric expression, which engages with the chinese planning regulations and varies The width between buildings in relation to their height. In this way the plan develops an organic differentiation which adds both urban character and maximises development value to the project.
The organisation strategy aims to maximise the physical and visual connectivity to the major civic facilities of the precinct: connecting the park, the new government headquarters, the future cultural plaza and the underground train station with its associated retail and commercial facilities.
The proposal integrates diverse building types (retail podiums, low-rise residential blocks, medium- and high-rise towers) into two distinctive precincts within the master planning: one which is more actively focused, adjacent to the proposed subway station, and the other which is planned around landscaped courtyards.