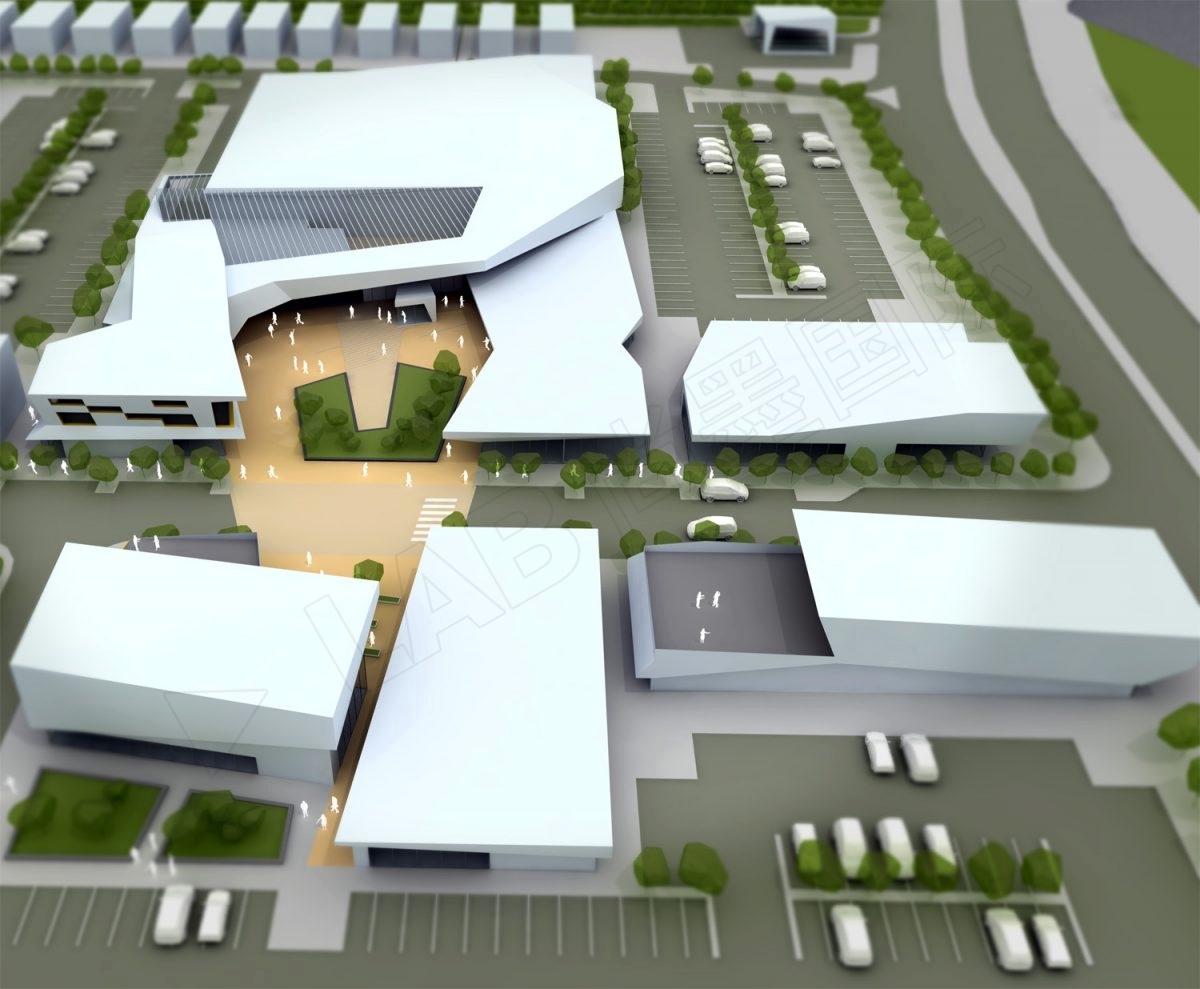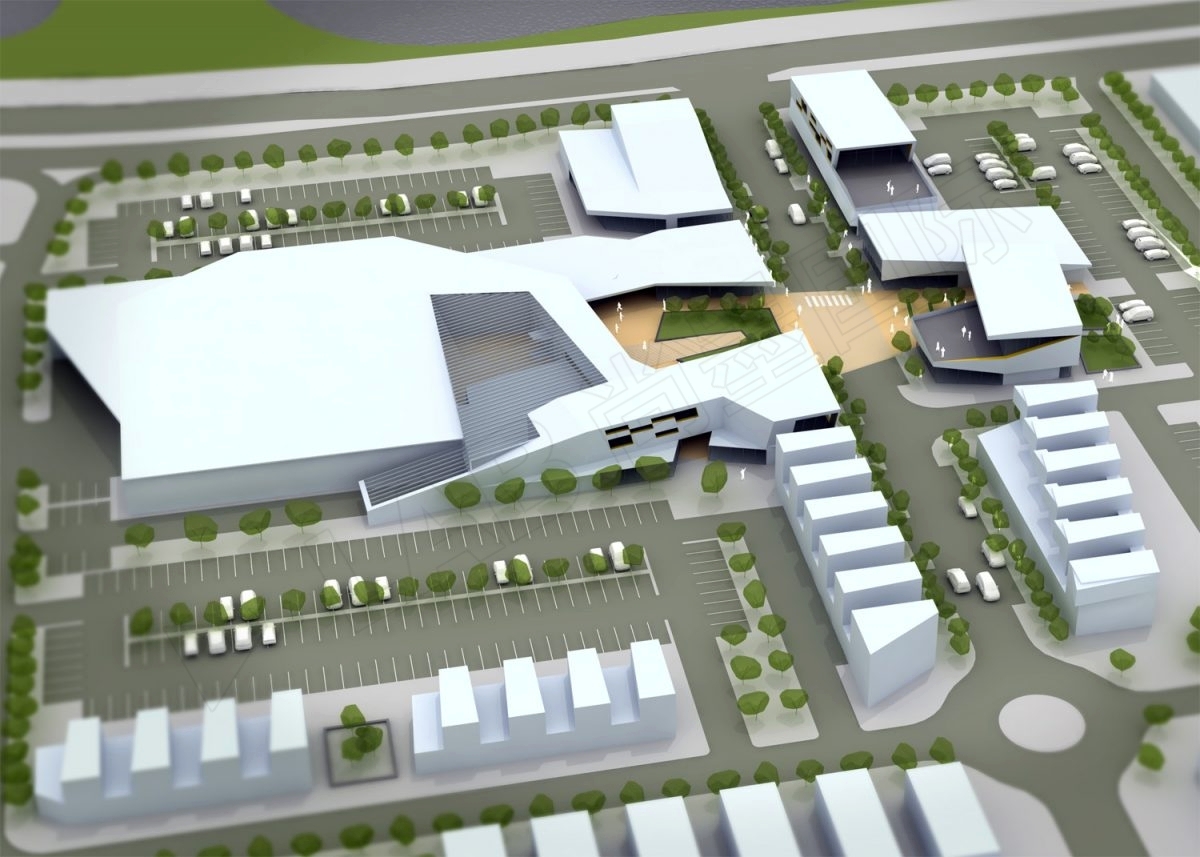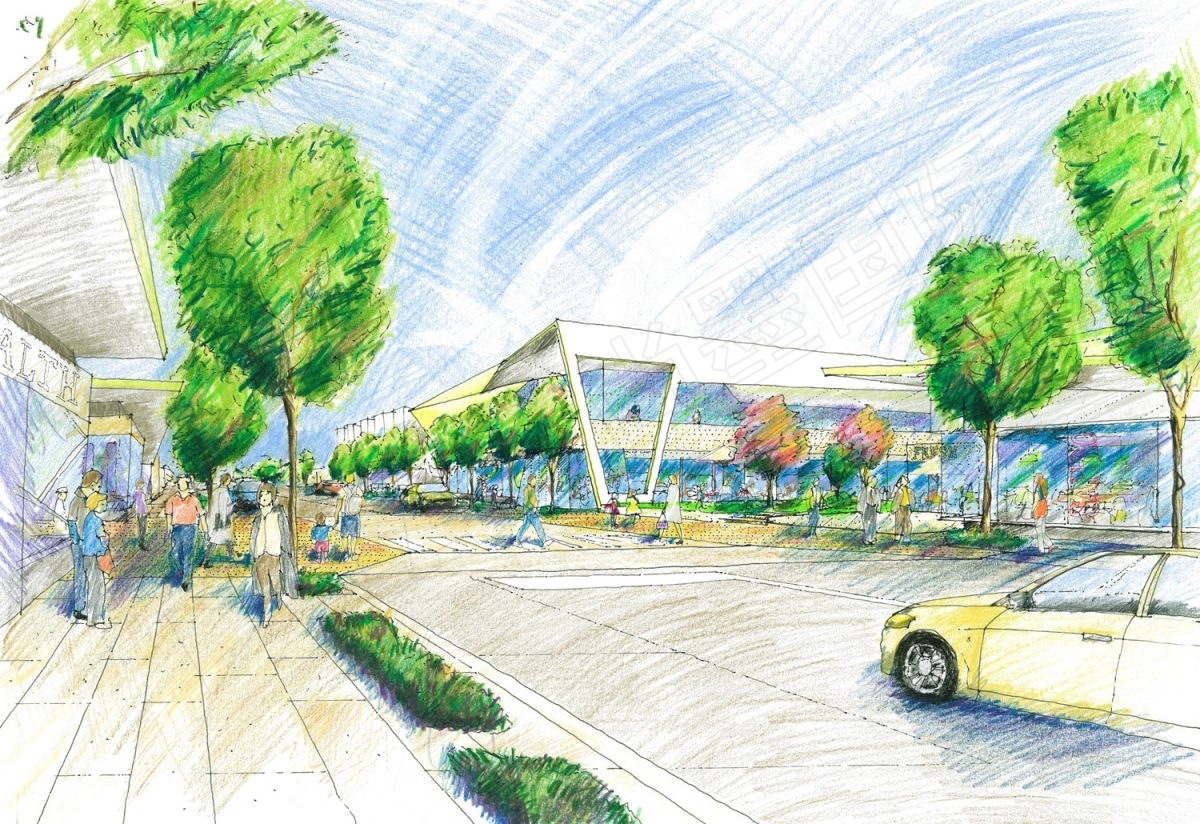


塞兰德拉·里斯
澳大利亚 墨尔本(2010)
业主:发展区管理局(GAA)
类型:城市设计研究+设计方案
这项维多利亚州政府发展区管理局的城市设计项目,正在寻求开发新的空间类型学和与之相匹配的设计导则,以用于最小规模的都市外城区中心的结构规划,这些城市中心将在未来5-10年内在墨尔本市区内开发指定的发展范围。
该项目涉及对过去50~60年间建立的活动中心的全面案例研究分析,确定了形成这些中心的不断发展的经济力量,零售模式和社区参与。
在认识这些中心建立的重要零售基础的同时,该提案的目的是将其角色和身份从购物中心转移到更具可持续性和以社区为中心的城镇中心,整合各种经济和就业活动,并将重点放在日常工作上 和夜间活动。
设计提出了一系列新的空间类型,作为组织城市结构的基础,并认识到将统一定义的外部公共空间作为当地城镇中心的主要空间焦点的潜力。
This urban design project for the Victorian State Government Growth Areas Authority is seeking to develop new spatial typologies and complimentary design guidelines for the structure planning of the smallest scale outer metropolitan town centres which are being developed over the next 5-10 years within Melbourne’s designated growth areas.
The project involved a comprehensive case-study analysis of activity centres developed over the past 50-60 years, identifying the evolving economic forces, retail patterns and community engagement which have shaped them.
Whilst acknowledging the important retail basis on which these centres are founded, the proposal’s intention is to shift their role and identity from shopping centres to more sustainable and community focused town centres, integrating a range of economic and employment activity and a focus for day and night-time activity.
A series of new spatial typologies is proposed as the basis for organizing the urban structure, acknowledging the potential of a coherently defined external public space as the primary spatial focus for the local town centres.