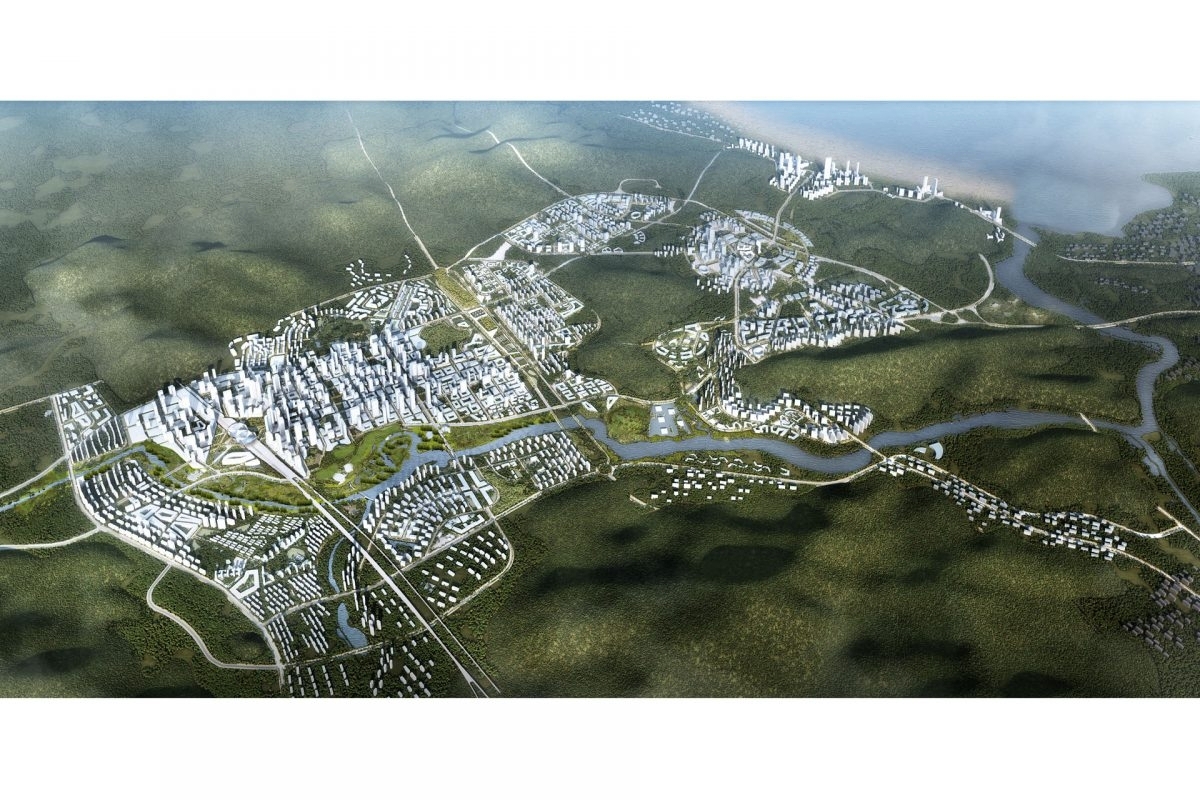
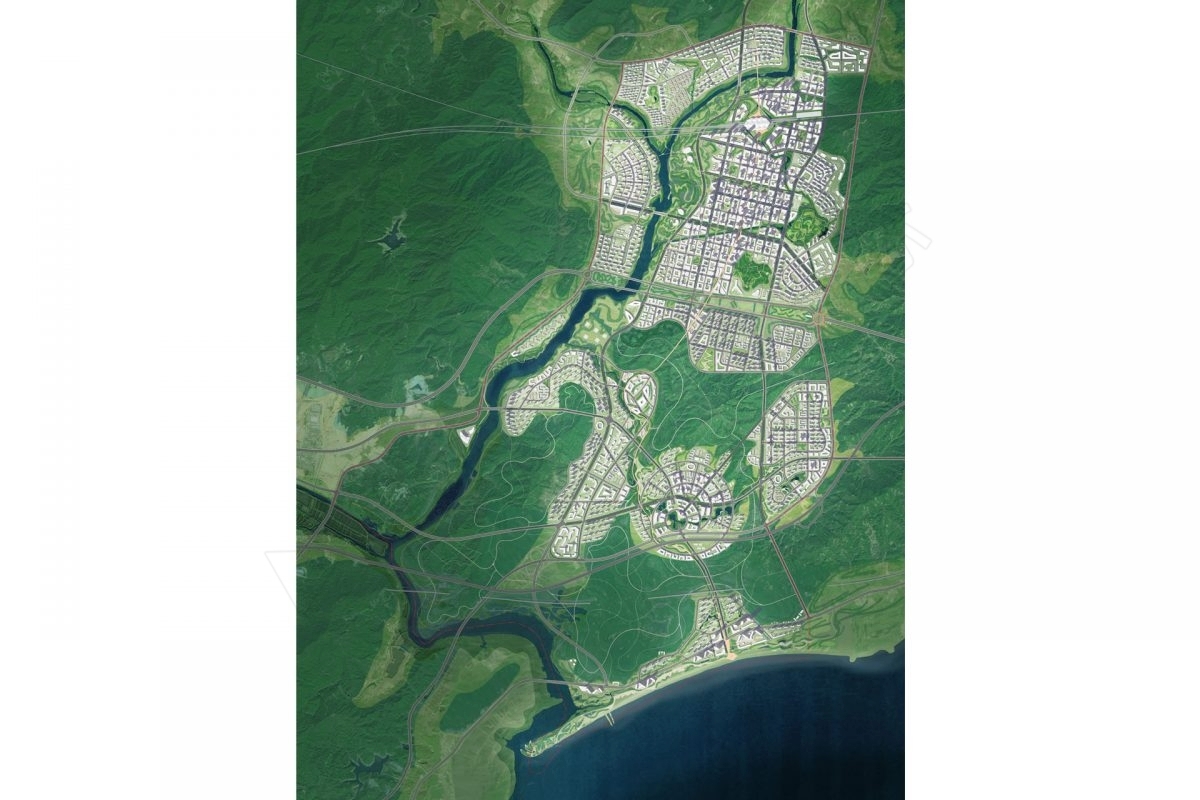
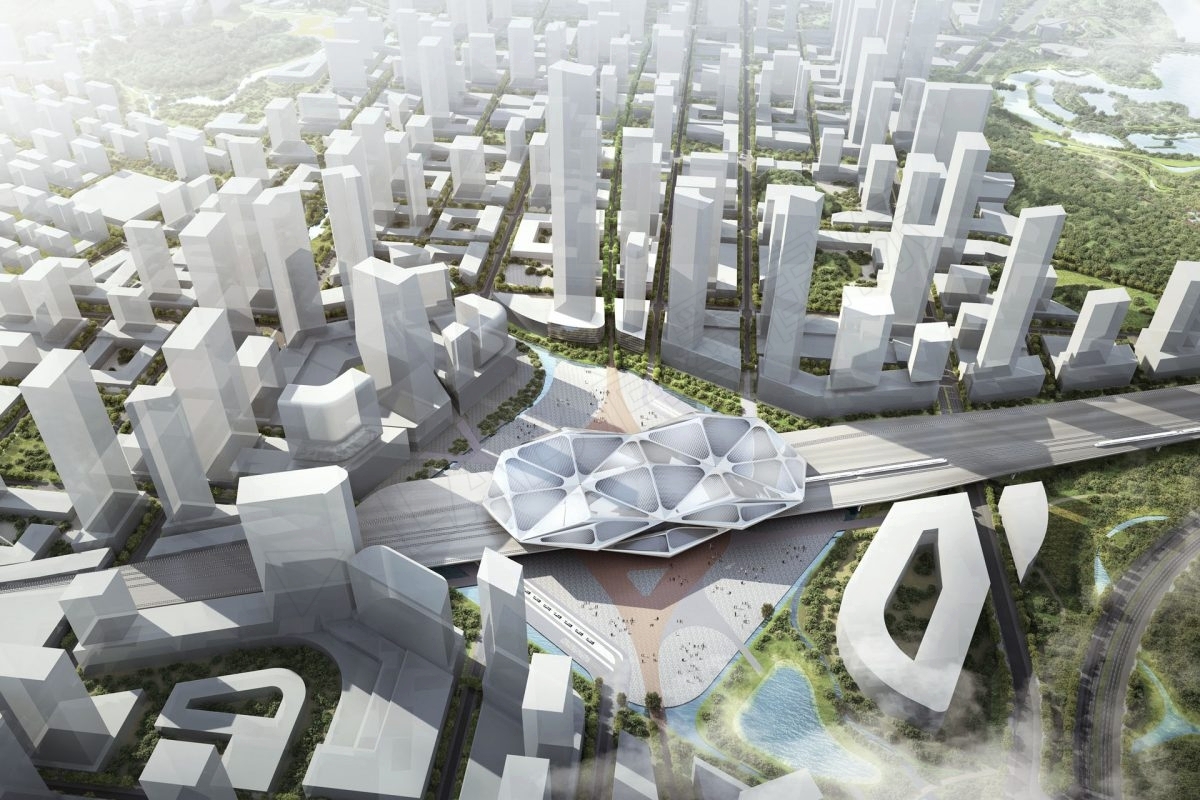
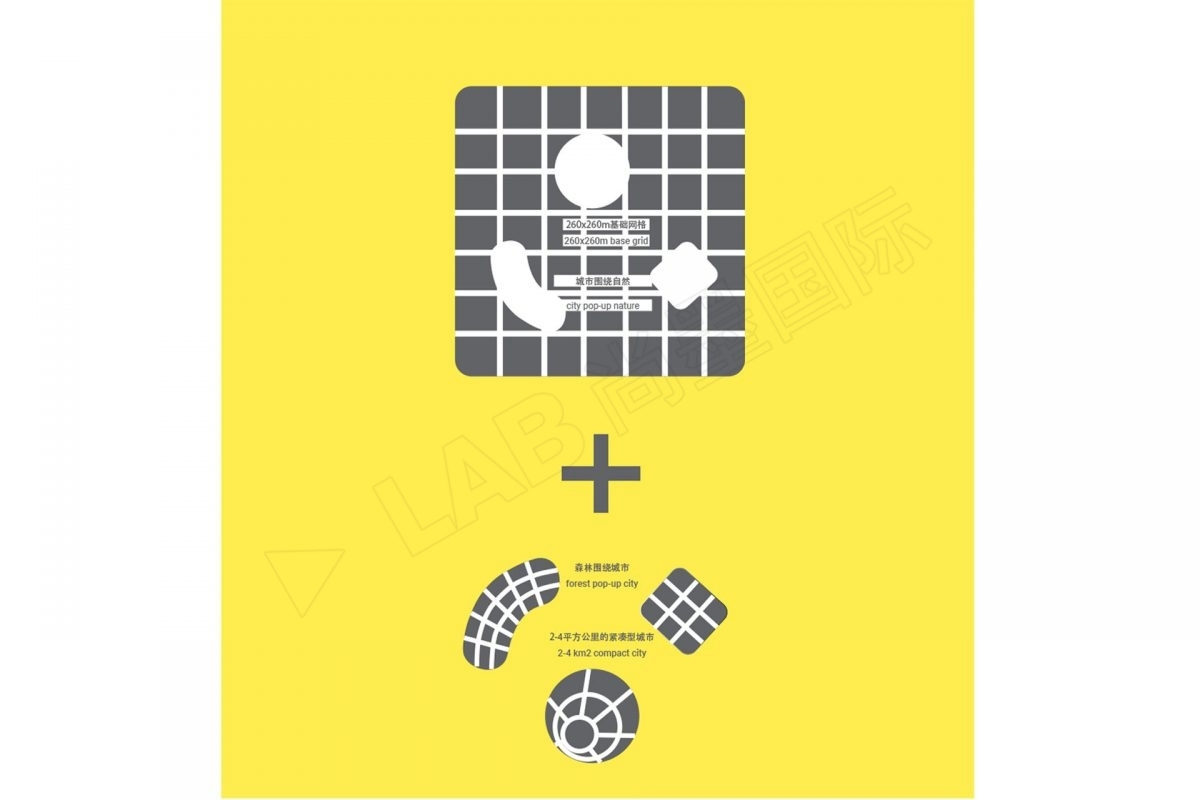
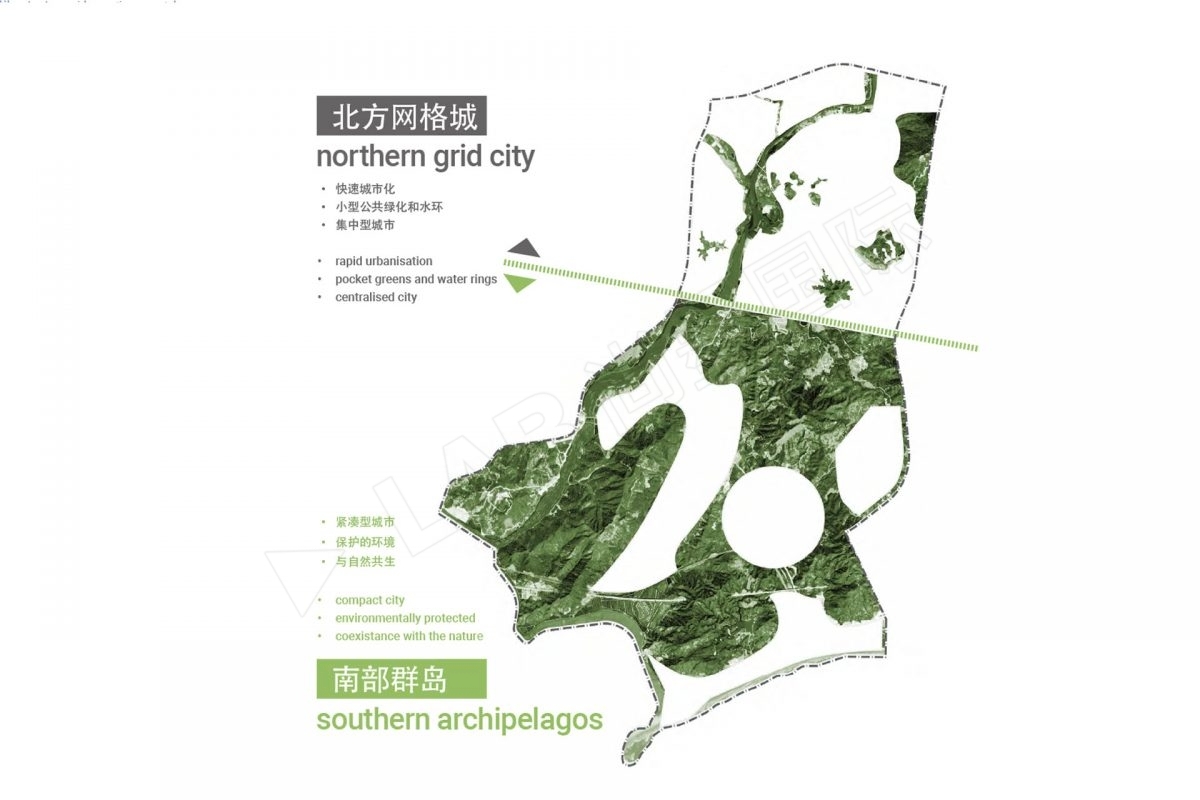
深汕特别合作区中心区城市设计
中国深汕特别合作区(2018)
用地面积:5,012 公顷
项目类型:城市规划, 核心地块深度城市设计
深汕特别合作区(SCZ)中心区域将成为“人民的城市”的开拓城市之一,展示宜人的尺度/生态城市发展。
该总体规划基于五个主要设计原则来设计新城市的发展, 这些原则基于“创新,协作,绿色,开放和共享”的区域愿景。
1. 城市和群岛
2. ‘二分之一’深圳
3. 综合‘海绵城市’
4. 玉脊
5. 人民的城市 4.0
Shenshan Special Cooperation Zone (SCZ) Central Area will become the “people’s cities for the people” demonstrating the human scale/ecological city development.
This masterplan envisions the development of the new city based in five main design principles that are thoughtfully based on the regional vision of “innovation, coordination, greenness, openness and sharing”:
1. one city and four archipelagos
2. 1/2 Shenzhen
3. integrated ‘sponge city’
4. jade spine that connects
5. people’s city 4.0