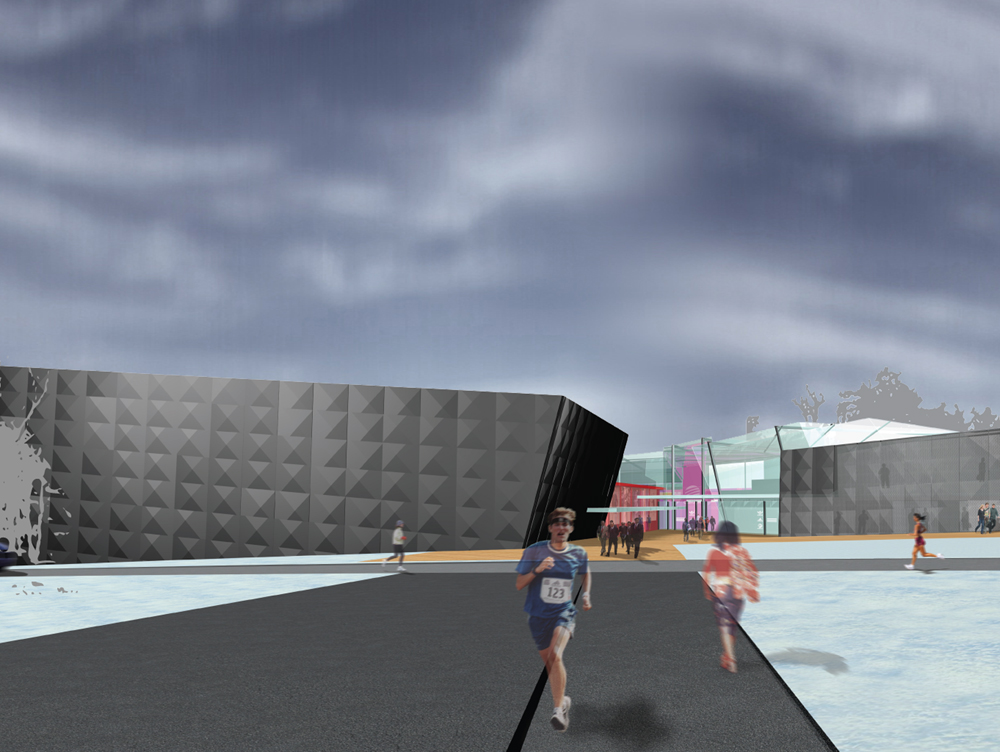
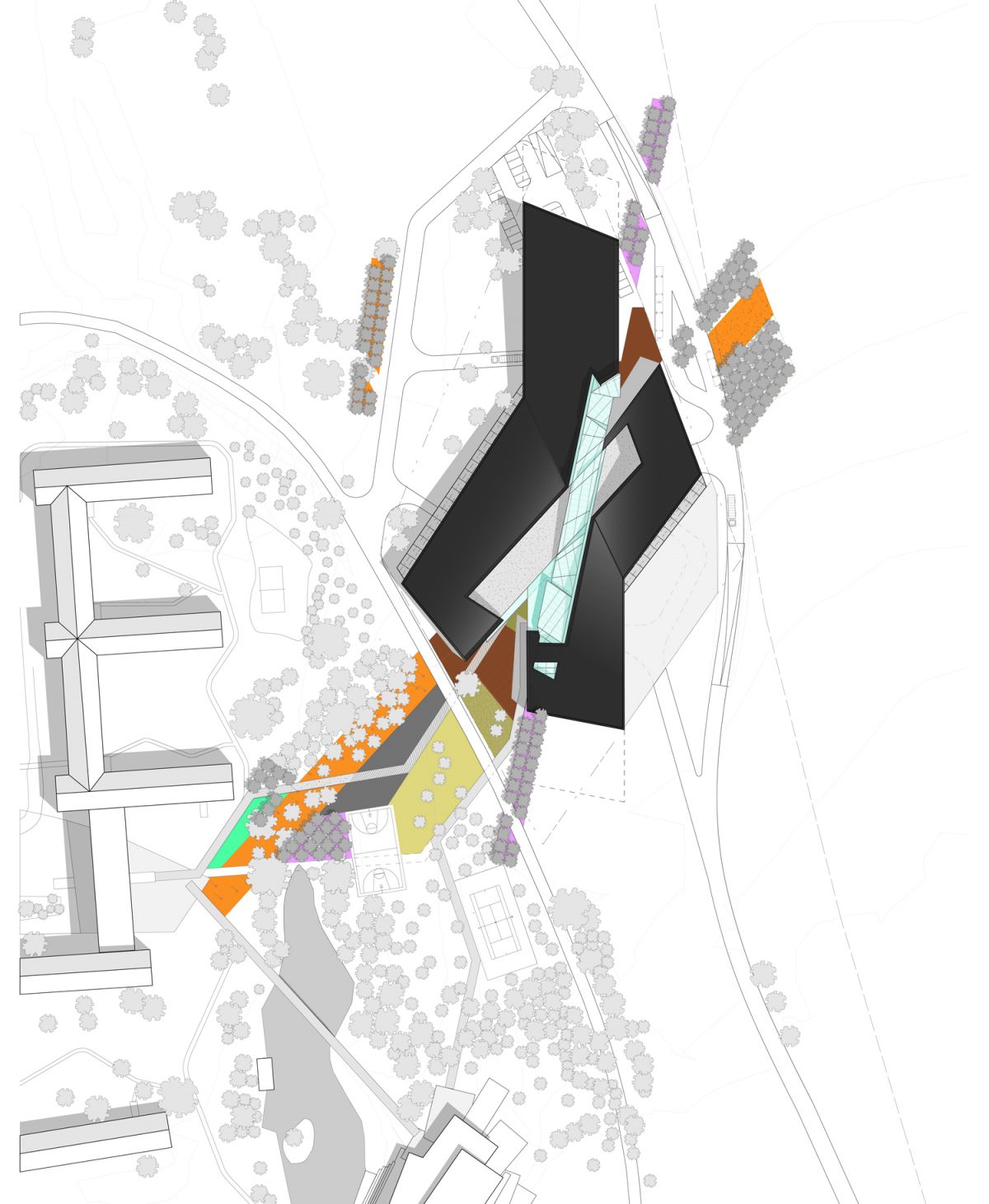
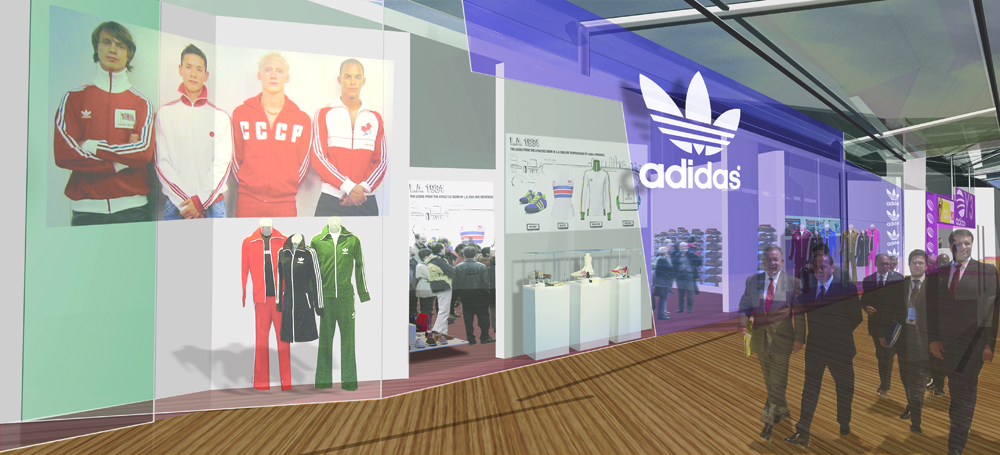
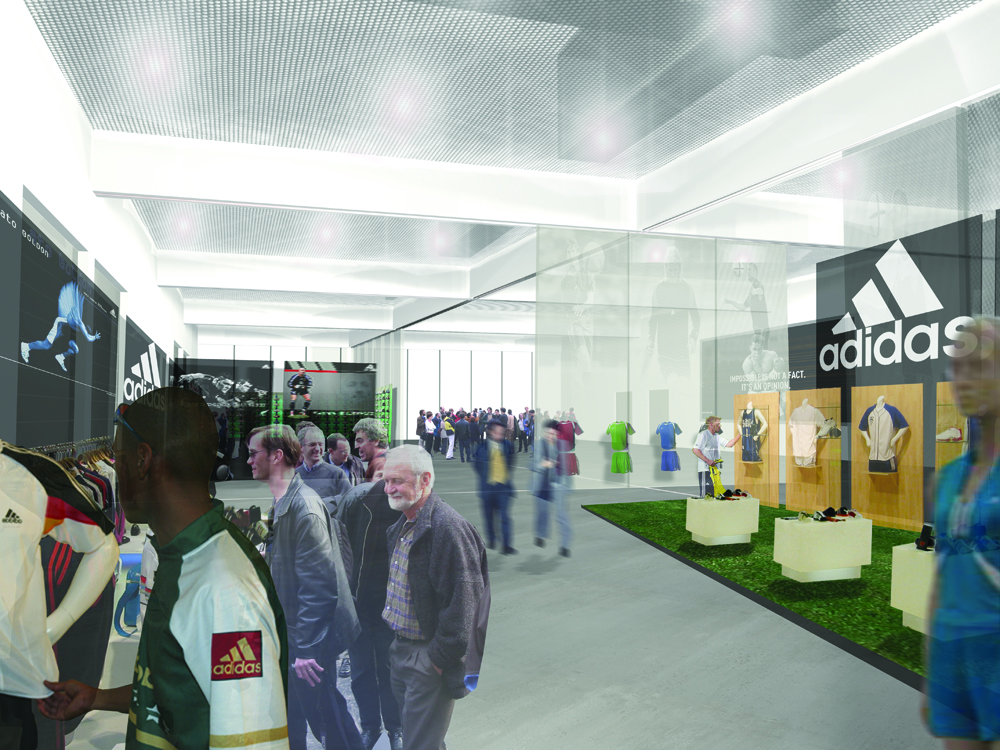
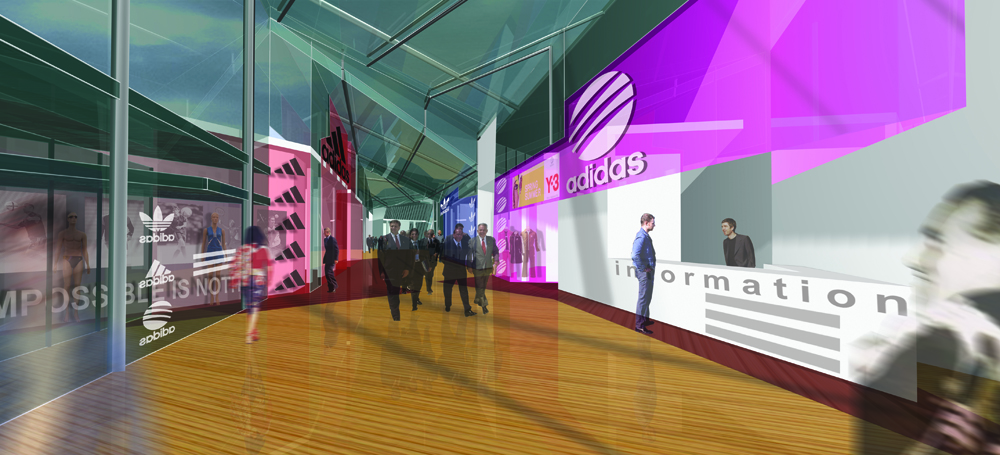
阿迪达斯品牌中心
黑措根奥拉赫,德国(2004)
用地面积:1.64公顷
建筑面积:13,000平方米
项目类型:专业品牌+零售展览中心
Herzogenaurach, Germany (2004)
site area: 1.64ha
GFA: 13,000m2
type: specialist brand + retail exhibition centre
这个为阿迪达斯品牌中心设计的项目是在两阶段竞赛中共同获得一等奖的,这是德国巴伐利亚州阿迪达斯新公司总部校园总体规划中正在开发的几座新建筑之一。
作为品牌中心,它有效地充当了商业展览中心,阿迪达斯每年都会在该中心展示其新的运动和休闲服装系列,使购买者可以设想其店内外观。从运动和运动服装到传统和休闲服装,该品牌的各个组成部分均被划分为不同的部分。
该建筑围绕中央拱廊空间组织,可以直接进入主要展览空间以及指定的工作区,概念空间,中央功能和服务联系。它的计划提供了极大的灵活性,可以将主要区域与可操作的墙壁,门和隔板的系统快速合并或重新配置,重新定向或细分。
建筑物的立面是由一块浅金字塔形的深灰色金属板衍生而来的,该金属板通过其对齐方式的可变构图,沿建筑物的所有高程以及整个建筑物创建了移动和流畅的图案。
This project design for the adi dassler brand centre, which was awarded joint first prize in a two-stage competition, is one of several new buildings being developed as part of the adidas new corporate headquarters campus master plan in bavaria, germany.
As a brand centre it effectively operates as a commercial exhibition centre in which adidas annually presents its new ranges of sports and casual wear in a setting that allows buyers to envisage its in-store look.
The different components of the brand, ranging from athletic and sports clothing to their heritage and casual wear, are each allocated different sections.
The building is organised around a central arcade space which gives direct access to the main exhibition spaces, as well as the designated working areas, concept spaces, central function and service links. its planning allows for great flexibility, either for the main areas to be rapidly amalgamated or reconfigured, reoriented or subdivided in association with the systems of operable walls, doors and partitions. the building’s facade is derived from a single shallow pyramidal dark grey metal panel, which through variable framing of its alignment, creates a shifting and fluid pattern along and across all elevations of the building.