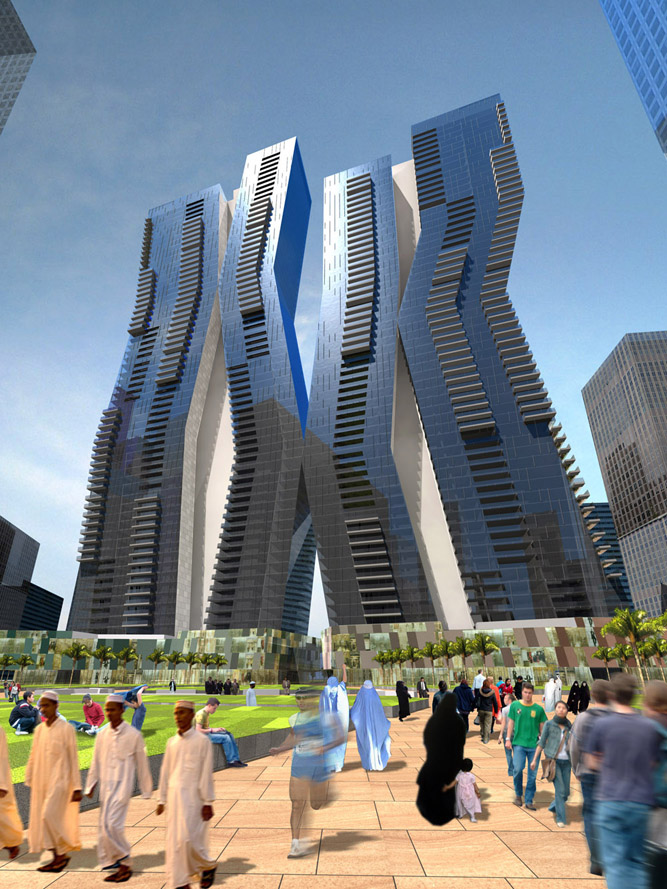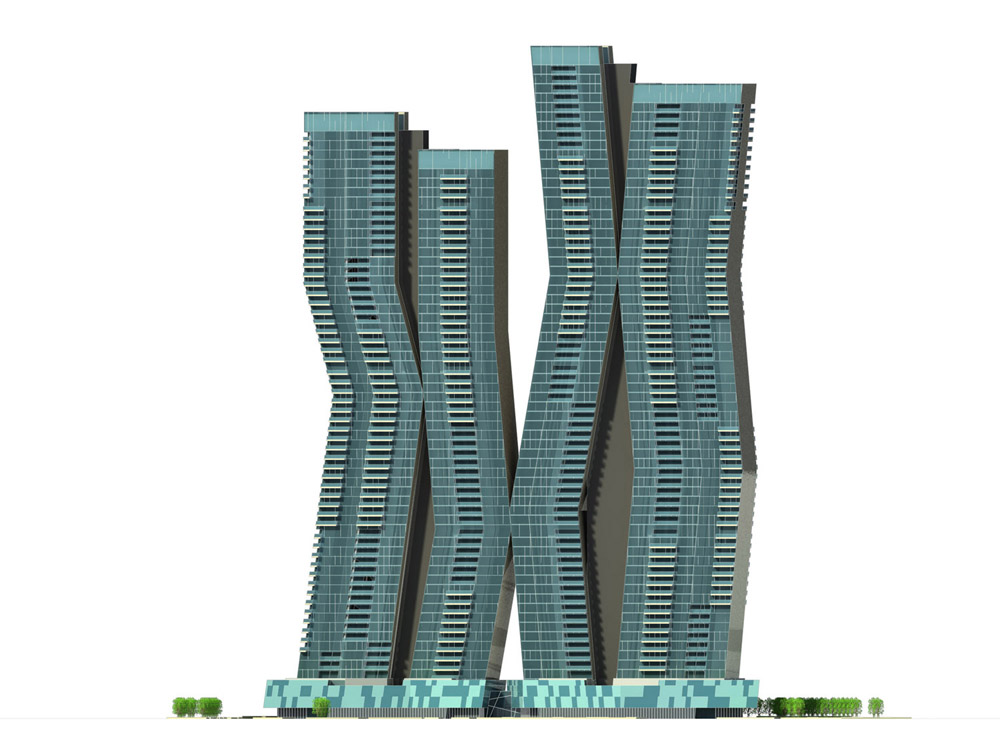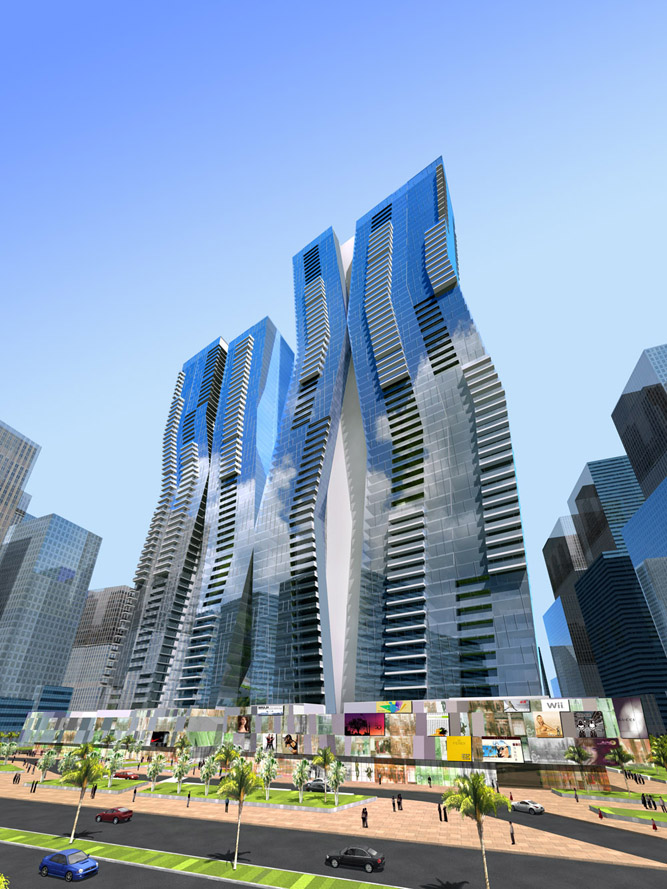


活动大楼
阿联酋迪拜(2007-2008)
用地面积:1.6 公顷
建筑面积:196,000 平方米
项目类型:住宅、商业
Dubai, UAE (2007-2008)
Site Area: 1.6 ha
GFA: 196,000 sqm
Type: residential + retail
该项目位于迪拜的近水岸区域,是一组由小面积的住宅塔楼以及与之相连的零售群房组成。住宅包括一室户以及一至三居室公寓。多变的平面形式,以及形体上独特的动感是该项目得名的原因。
大厦的造型来自线性排列的四个垂直元素,围绕着两个独立的核心筒展开。该建筑形态可以通过普遍使用的结构与建造程序来完成。塔楼是南北朝布置,为建筑提供最大化的水景。
多种公寓户型在空间排列上垂直堆叠,在建筑内部功能组织上创造出多样的平面的尺寸和舒适度。
建筑群房通过提供步行网格与近邻的建筑项目相互融合。群房内部布置了有生活品位的健康休闲俱乐部、小型特色零售商店和餐饮店面。
This project proposal is for a series of small-plan-area residential towers and associated retail podium located on a near-waterfront site in dubai.
It consists of studio, one-, two-, and three-bedroom apartments, of varying plan types, in a distinctive aggregated and dynamic form, which gives the project its name.
The tower’s form derives from a linear arrangement of four vertical elements which are in turn organised around two separate vertical cores.
This creates an individual form which can be built within well-understood structural and constructional processes. the towers are oriented north-south in order to maximise water views, with a variety of apartment types whose vertical stacking produces an inherent diversity of plan sizes and internal amenity within the buildings’ organisational arrangement.
The podium integrates into the adjacent developments by providing a network of direct pedestrian linkages, and contains health and leisure club facilities and a small, specialist retail component focusing on lifestyle tenancies supplemented by complementary food and beverage outlets.