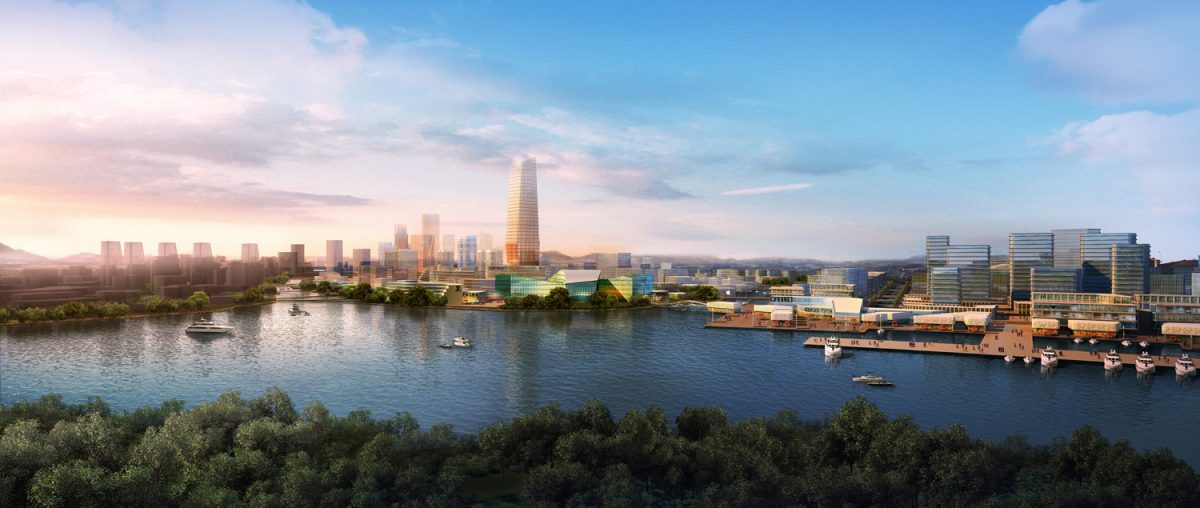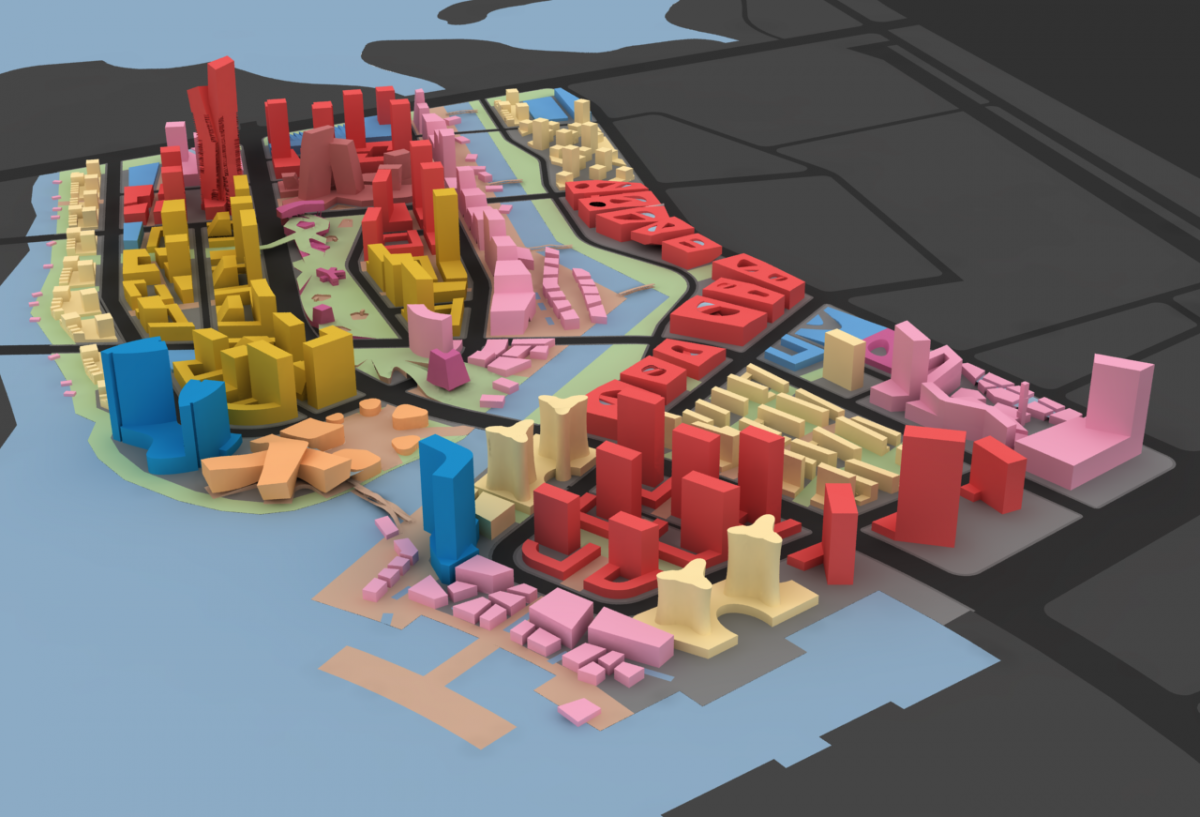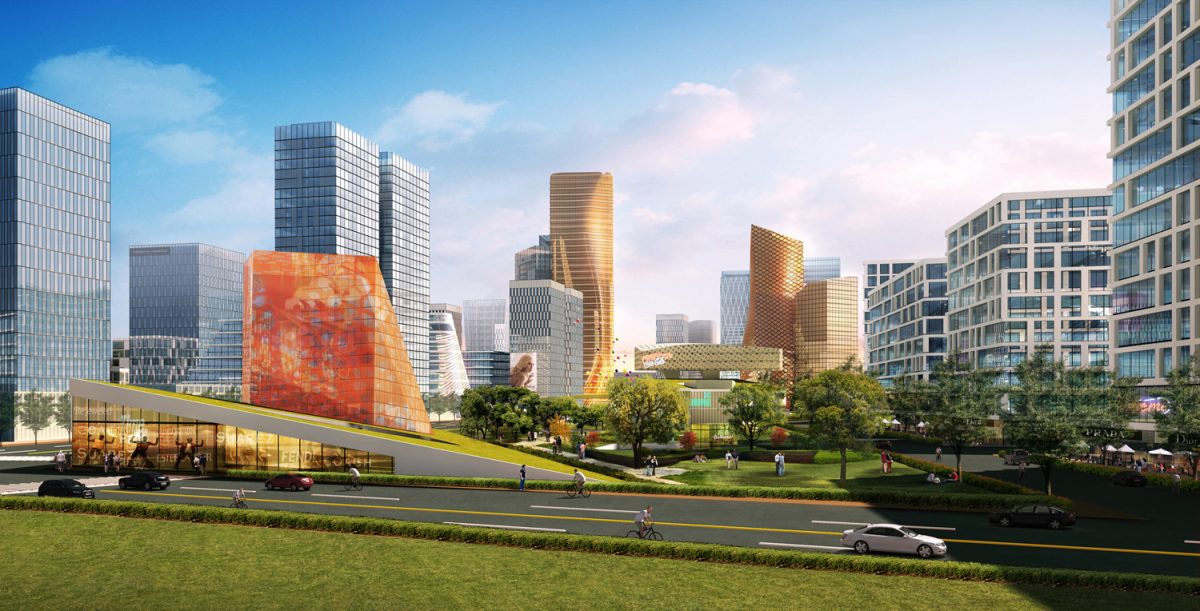


东丽湖中央商务区
中国,天津(2011)
用地面积:183.23公顷
建筑面积:306.74万平方米
项目类型:可持续性城市设计
Dongli Lake, Tianjin, China (2011)
Site Area: 183.23ha
GFA: 3,067,400 square meters
Type: Sustainable masterplan
城市根据其自身,往往能创造一种特殊的环境。一个城市或者一个城市中心要创造属于他们自己的生态系统——不仅仅是一个环境,也是一个有机的整体。
东丽湖城市设计的规划概念所承担的任务,就是要为这个地方创造一个真正的城市生态系统。这个计划设置了许多必要的元素和城市结构来创造一个充满活力、自立、多样性、混合使用的核心商务区。这个规划利用了基地和地区的特殊性,以这些为基础来创造切实可行的,宜居的城市中心。整合后的河岸和河道扩展到包括一个被景观化的链接网络,并集中在市民主轴。三个独特的“节点”有助于定义区域并且给予这个项目焦点。
这个设计运用了一个混合使用框架的可持续理念,并加入提升了连贯性的混合使用结构。东丽湖绿色中央商务区是一个循序渐进的,变化的命题,它的设计是为了达到一个有适当发展的稳健结构的城市生态层次,同时保持其宜居、包容、社会福祉主要意念。
The brief for this masterplan was to take an existing and typically Chinese approach to a new, car focused, city centre and provide an alternative,higher density, higher amenity, less monolithic zoning and a more sustainable proposal.
Analysis of the existing control plan, research into highly urbanized cities and reference to programmatic precedents led to the proposal of four key structuring principles: the use of three activity nodes (commercial, cultural and retail) and a green civic spine as a mechanism for increased density as opposed to one single centre;
an increased mix between adjacent functions; greater connectivity for road, pedestrian and bicycle networks; strategic location of parks and civic building to provide increased land value to areas not located adjacent to the water.
The identification and location of the three activity nodes and green civic spine, were reinforced by implementing precinct based car parks under or adjacent to the activity nodes to promote overlapping pedestrian catchments and greater pedestrian connectivity. From these centres concentric ripples of density of population and programmatic mix spread across the site.
This deployment is marked with a landmark building at the core of each activity node and is shadowed through the concentric arcs of the landscape and planting which provides identity and connection throughout the masterplan.