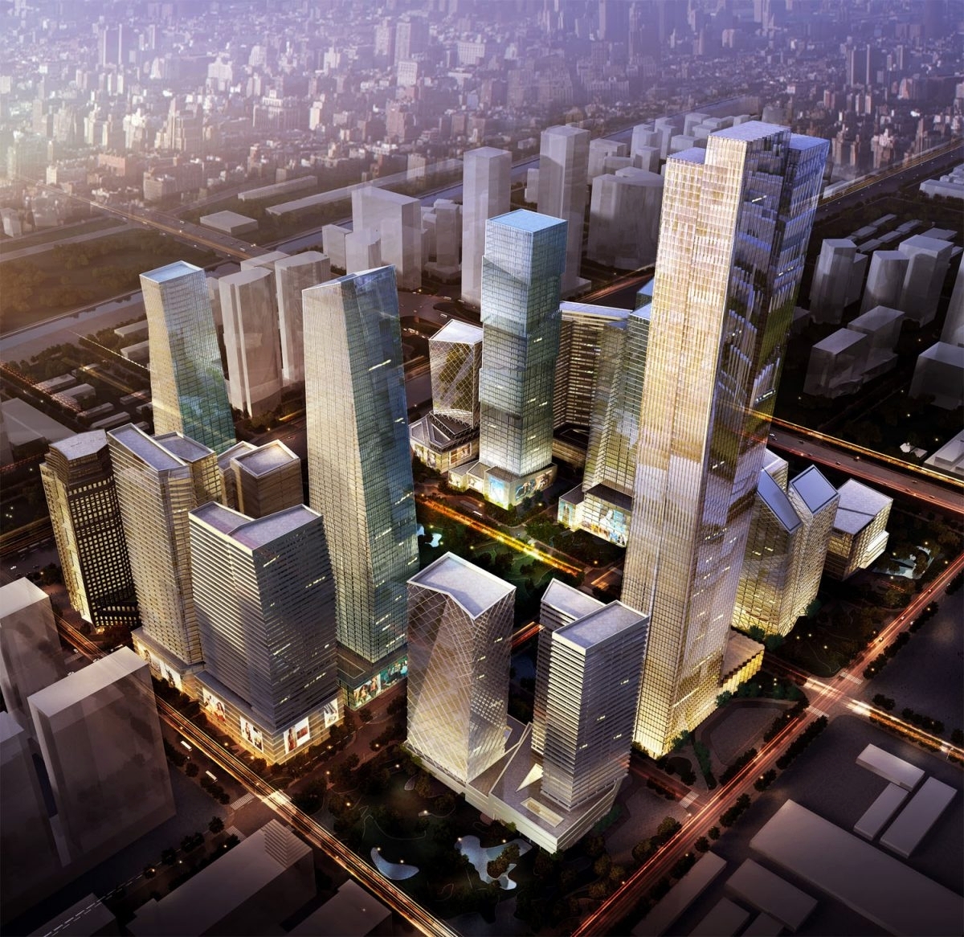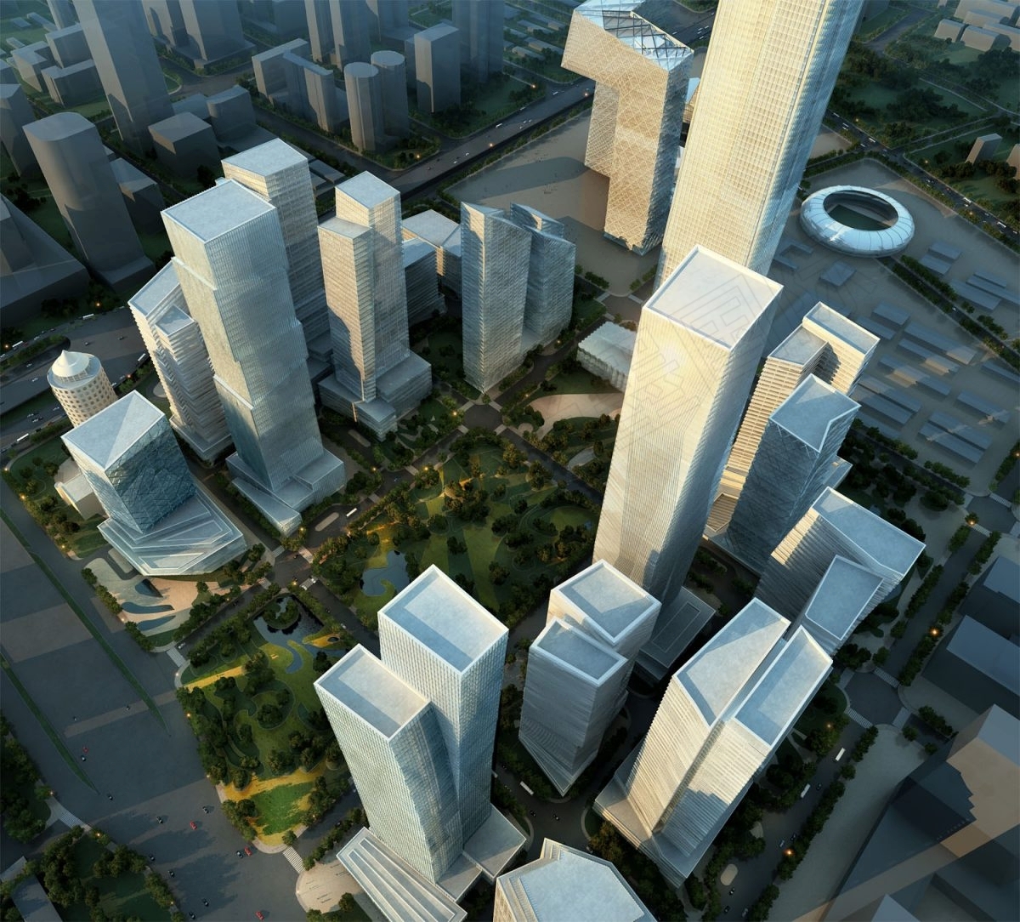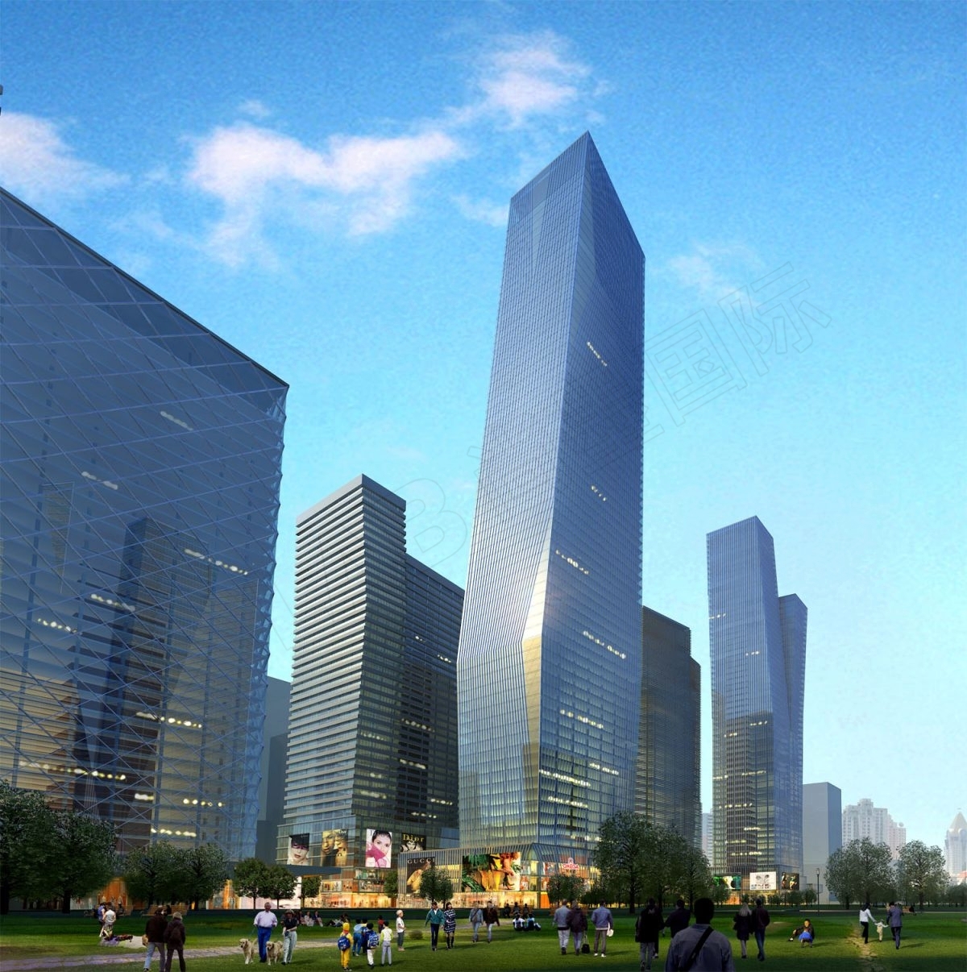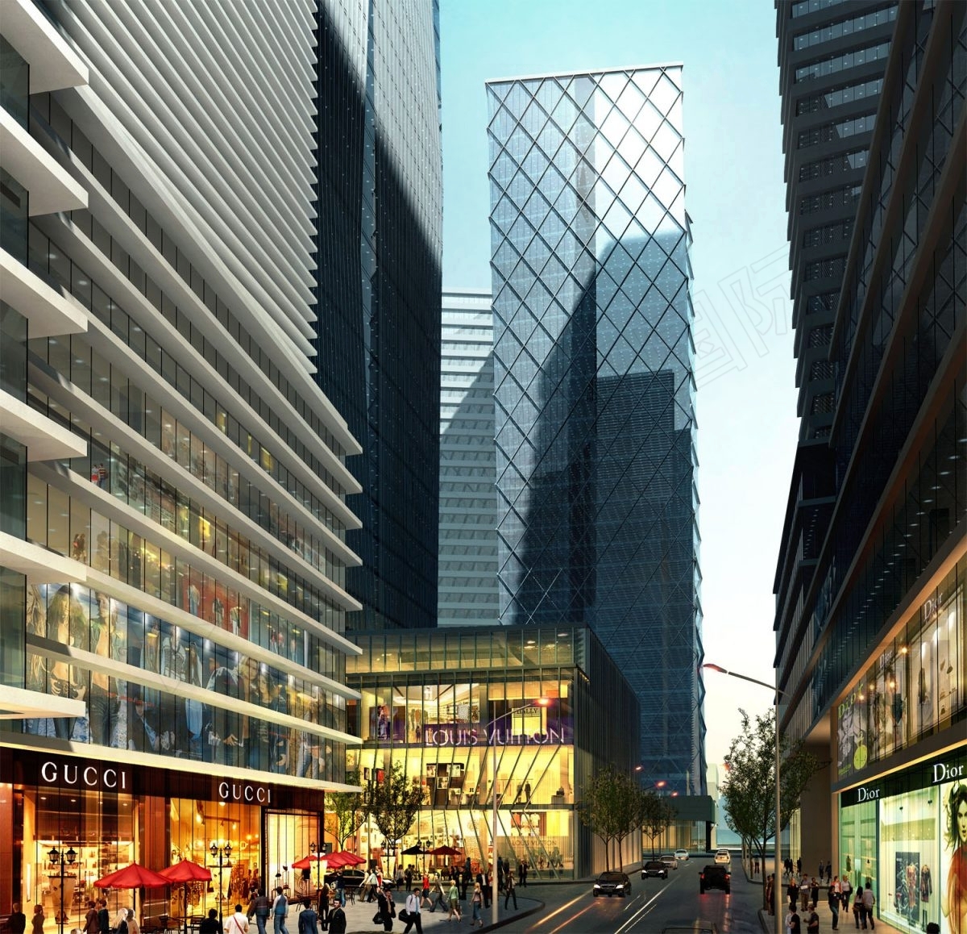



北京商务中心区
中国 北京
用地面积:74.4公顷
建筑面积: 108,425平方米
项目类型:城市设计(住宅、文化、商业
CBD核心区是目前CBD中最为完整的成块待开发土地,是区域商务功能的点睛之作。
作为未来的功能中心和视觉的聚集点,核心区将定位成首都国际金融业、现代服务业集中展示,世界500强和跨国公司总部高度聚集,国际经济文化交流的核心基地。
CBD核心区的功能将以商务办公为主,兼有酒店、会展、文化娱乐及商业服务等配套设施。项目总用地面积约30公顷;地上总建筑规模约217万平方米;CBD核心区内主体建筑在400米以内,形成一组标志性建筑群。
The commission was to provide a design proposal accompanying a land auction bid for a plot within this CBD development area in Beijing adjacent to the CCTV tower.
In addition to the architectural design it was necessary to produce a reinterpretation of the broader masterplan to meet the conditions of the bid submission.
The tower contained two main programmatic components. A corporate headquarters for the client company Elion Resources Group, as well as a hotel and retail podium.
The two programs were to be laminated vertically in order to create separate titles and addresses.
The office component was to take priority both in its urban presence, and proportion of GFA.