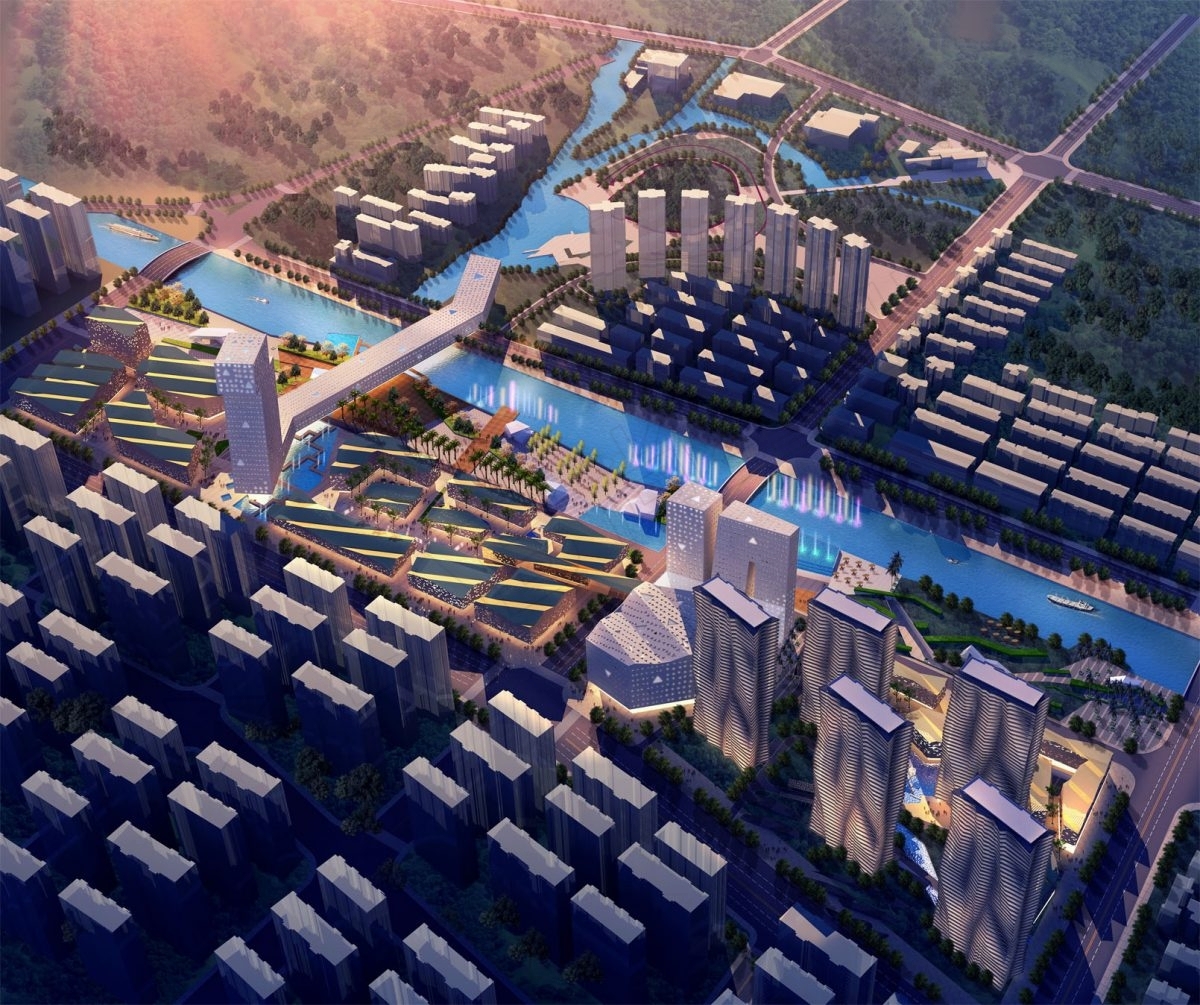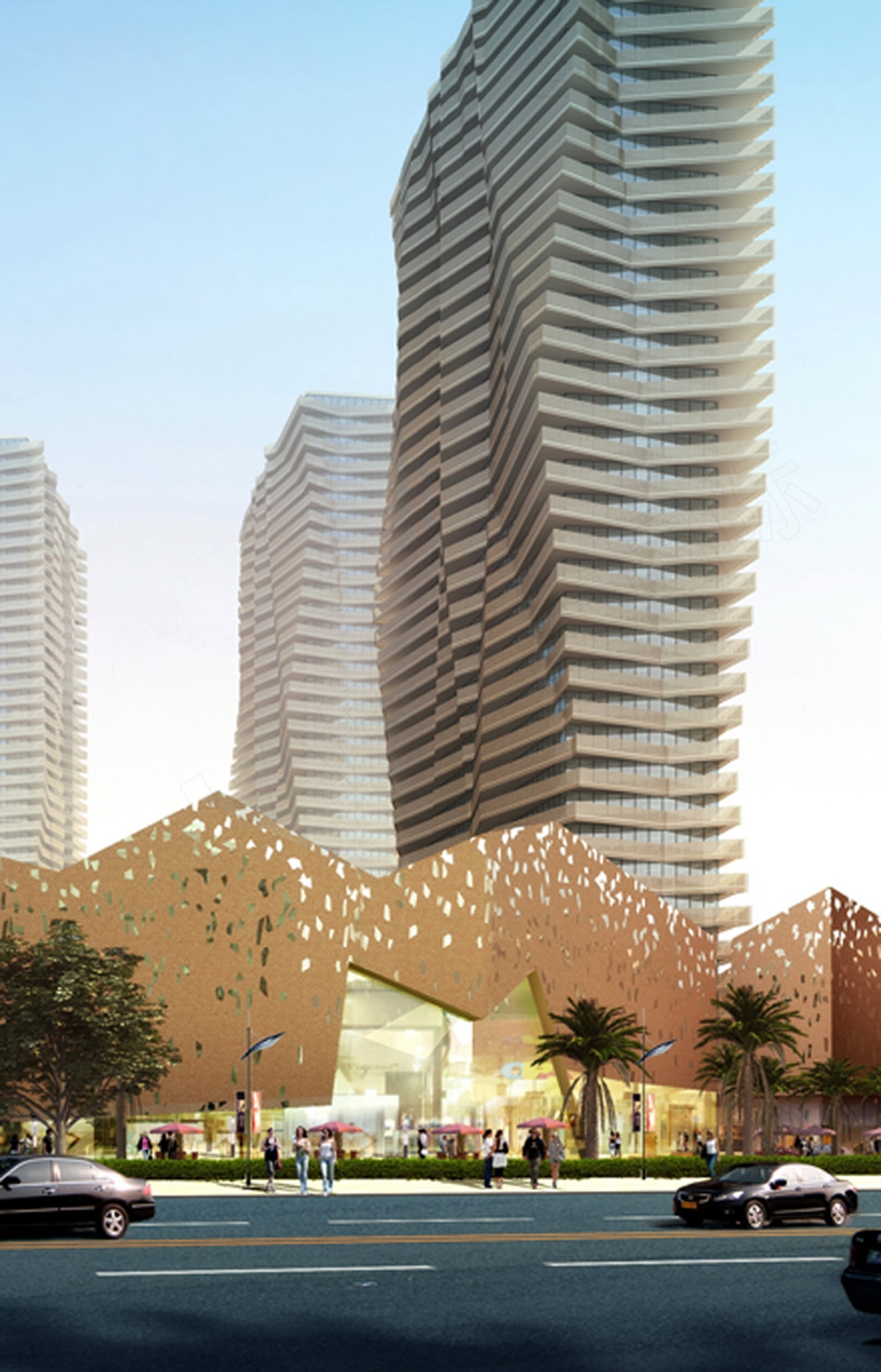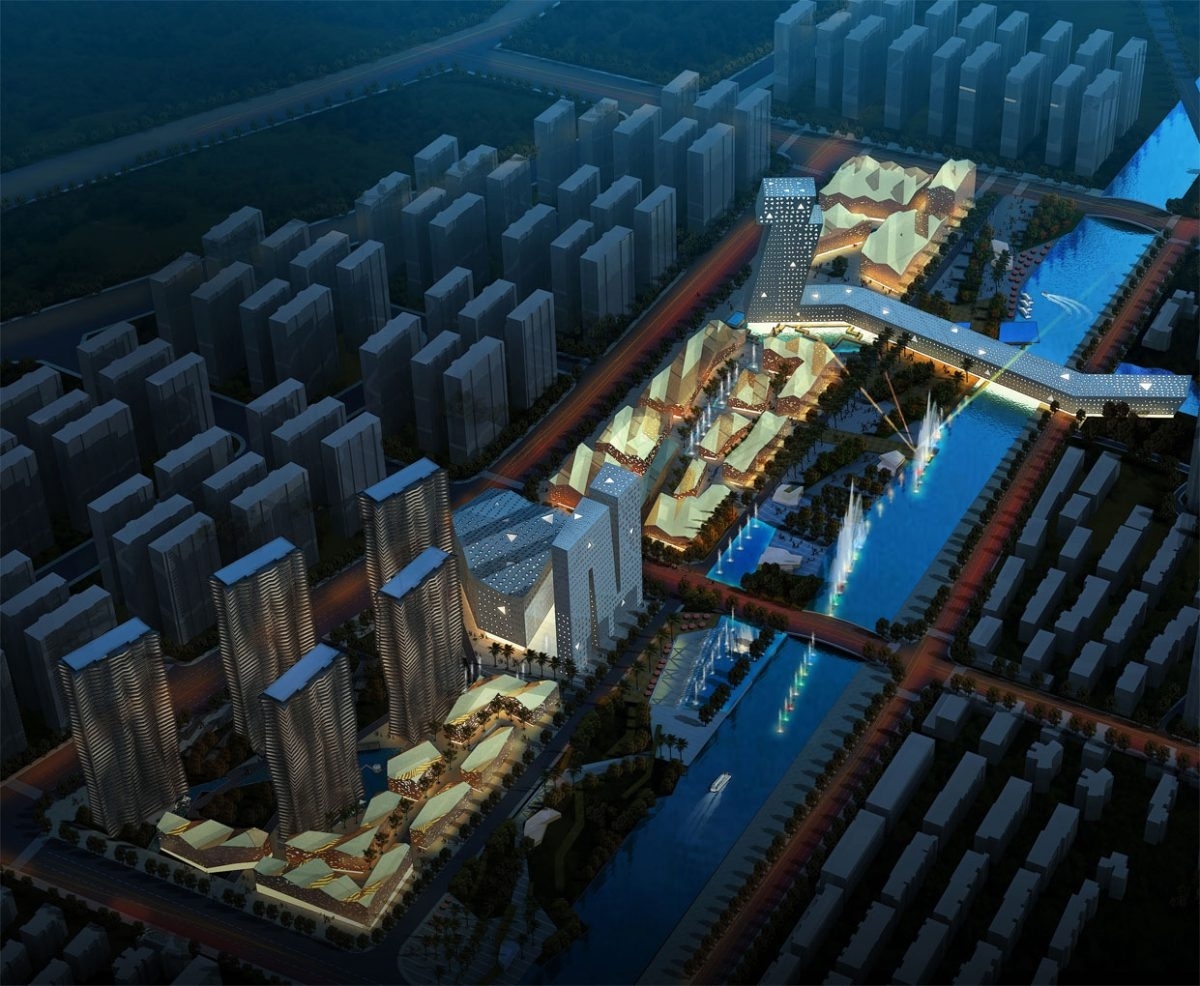


昆山 滨水规划区
中国江苏(2009-2012)
建筑面积:300,000 平方米
项目类型:可持续发展总规划、商业、休闲、娱乐、住宅/酒店
昆山市典型的长江三角洲下游的地貌,地势平坦而低陷,及大地被昆山竖向的形态所影响。设计提出了由相似的引人瞩目的竖向元素构成的2座新塔楼:“山塔”和“龙桥塔”再现了水平与垂直线条强烈的对比。
总体规划通过重新发挥河边地区的传统优势,连同水滨广场和滨水公园的设计,是这一带成为公众散步,聚会和零售业的一个焦点。在生态上,我们力求让基地内的水体获得新生,通过重新联系它的自然水系,来使它重新成为一个健康的有生机的水体。
主要的功能组成部分为购物街,百货商店,娱乐,休闲和餐饮,还有家具和家用电器卖场,便利店和超市,它们都被用来服务临近的住宅项目。两栋塔楼分别用作酒店式公寓和旅馆。
The landscape of Kunshan, typical of the lower Yangtze River delta area, is low and very flat, dramatically disrupted by the vertical form of Kun Shan (mountain).
The design proposes similarly surprising vertical elements in the form of two new towers: ?shan? tower and ?dragon? bridge tower, re-enacting the contrast between the horizontal and the vertical.
The masterplan develops a new approach for waterfront development, re-engaging the traditional potential of the water edge as a focus for public gathering with water plazas and a waterfront park plus a focus for pedestrian movement and retail activity.
Our ecological approach seeks to give new life to the water systems passing through the site to re-activate its natural flow and return it to a healthy and living system.
The primary functional components are a shopping street, department store, entertainment and leisure uses, a diverse range of food and beverage offerings, with home furnishing, appliance and convenience retail and supermarket to serve the adjacent residential development.
The two landmark buildings: ?shan? tower and ?dragon? bridge comprise serviced apartments and hotel respectively.