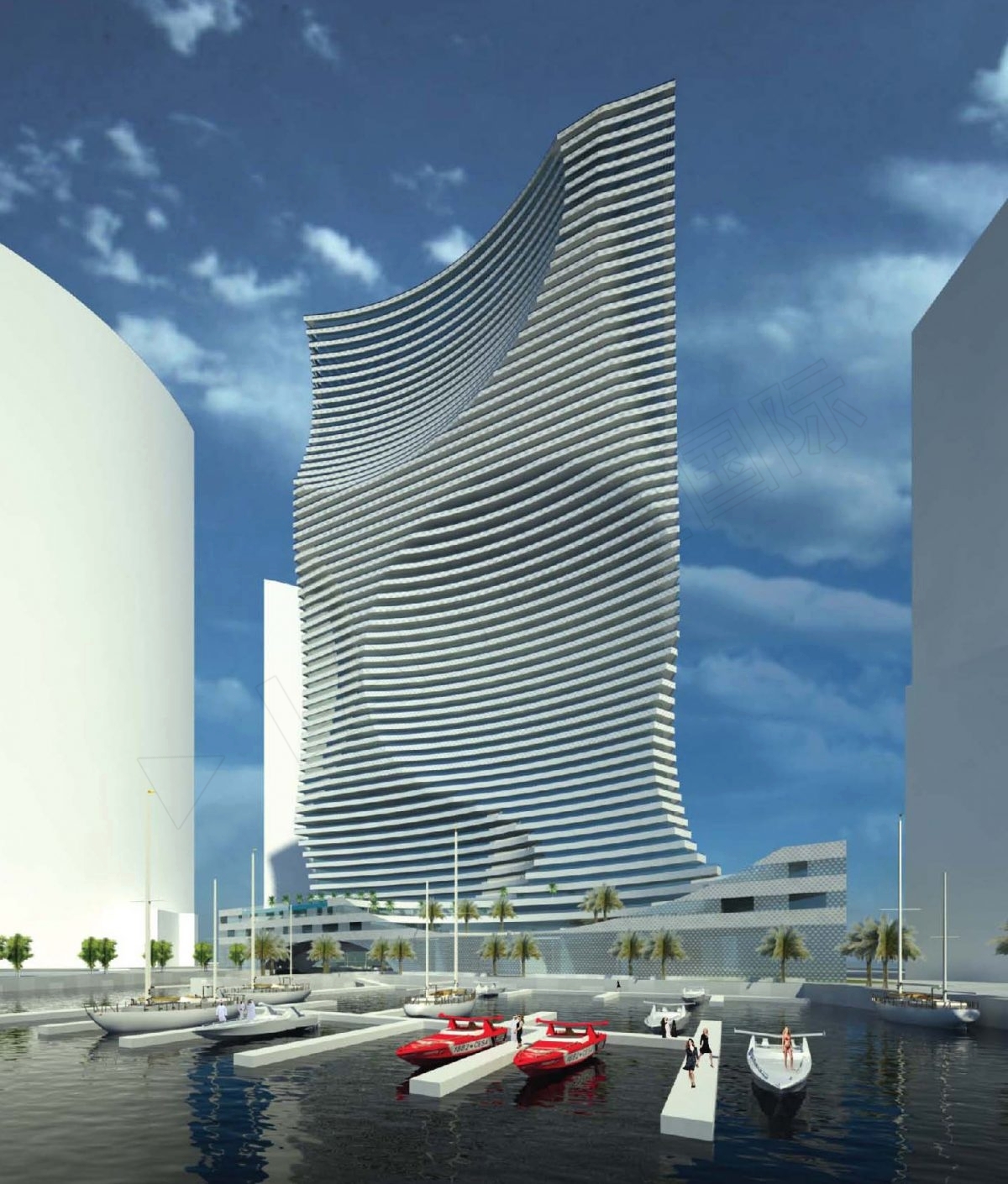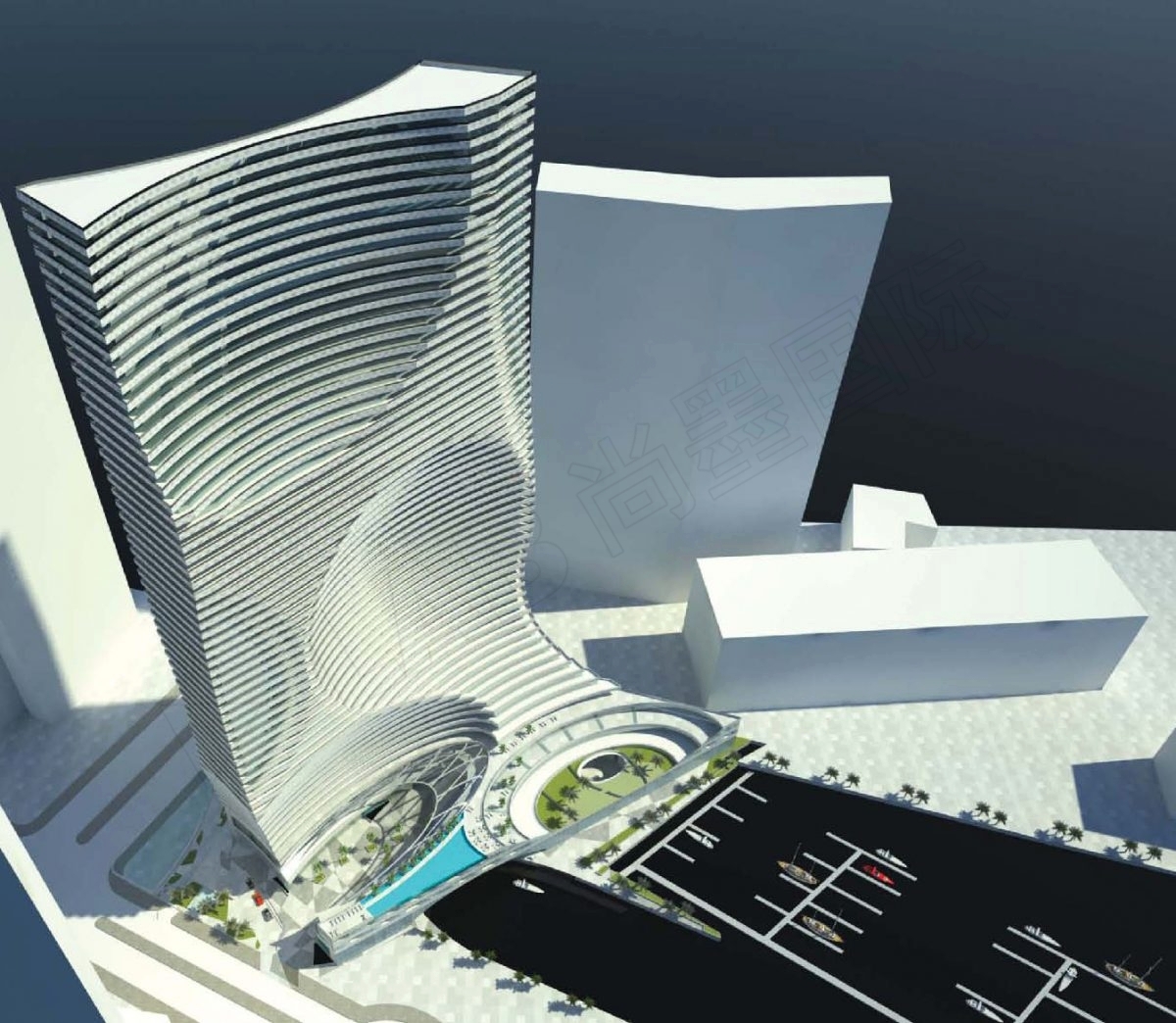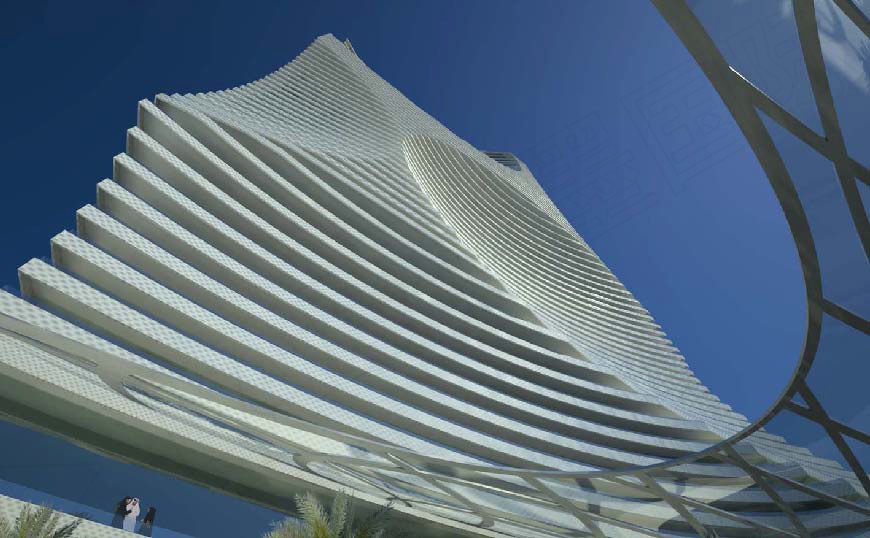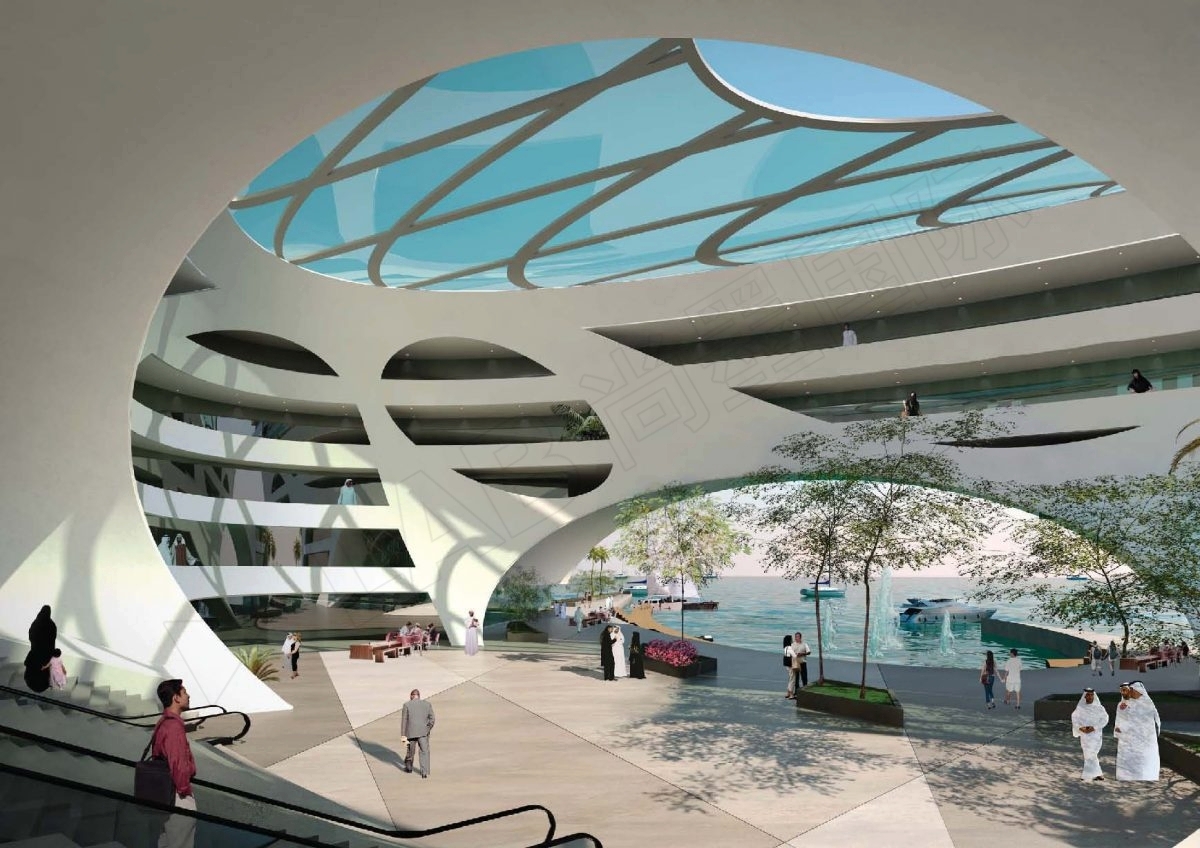



沙丘
巴林岛金融港(2008-2009)
用地面积:1.38公顷
建筑面积:106,400㎡
项目类型:住宅、商业
该项目是巴林岛金融港的高科技高端住宅,计划将达到高达200m的单独火山双子塔楼。出于对任务书连同基于对海景与城市景观的考虑,建筑采用双重承重的塔楼形式的普通楼板。
大厦跟随不规则的基地形状,扩大群房的面积,提供更多的零售、住宅设施与商务中心空间。
为了明确表达纯粹的塔楼形体,并且对内外空间进行组织,体谅被塑造成穿插的椭圆形态,从而形成一系列嵌入式中庭。
贯穿里面的设计语言,产生了引人联想移动的沙丘的肌理,这种视觉感受形象地表述了大厦的名称由来。
This project for high-tech, high end apartments in the Bahrain Financial Harbour was for a single or twin tower scheme up to 200 metres in height.
The brief coupled with the dual aspects of prime ocean and city views generated the simple slab massing of a dual loaded tower form.
At the base the tower has been swept to fi ll the irregular site shape and this enlarged volume filled with the podium programmes of retail, resident facilities and business centre.
To articulate the pure tower form and organise the internal and external spaces the mass has been sculpted by the insertion and indentation of elliptical forms that leave a series of both partially discernable and embedded voids.
The language applied across the surface form generates a pattern reminiscent of shifting sands and a visual expression from which the tower derives its name.