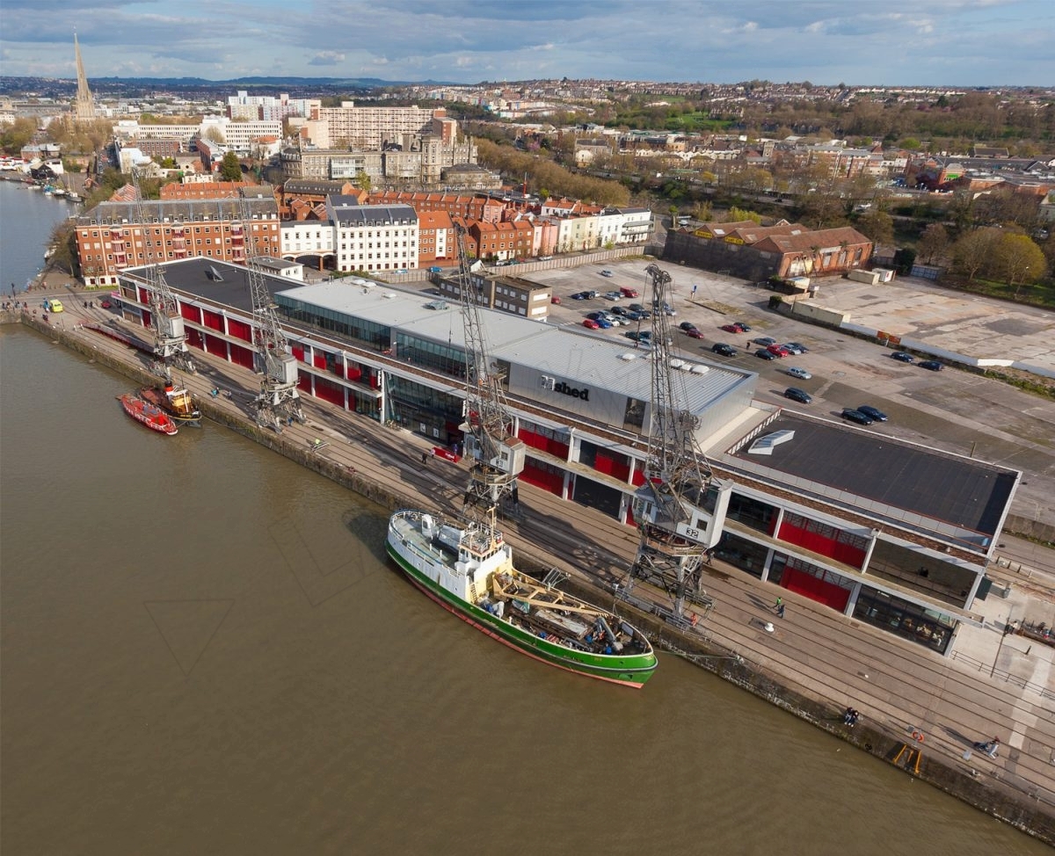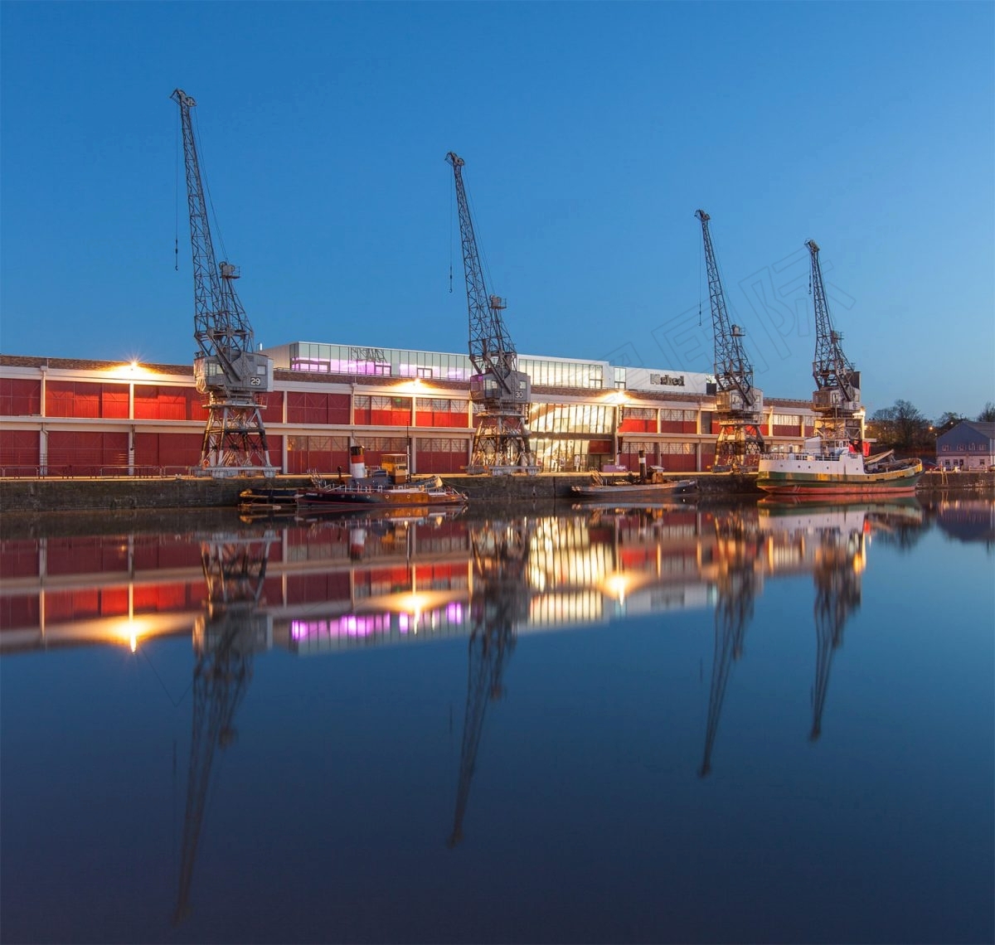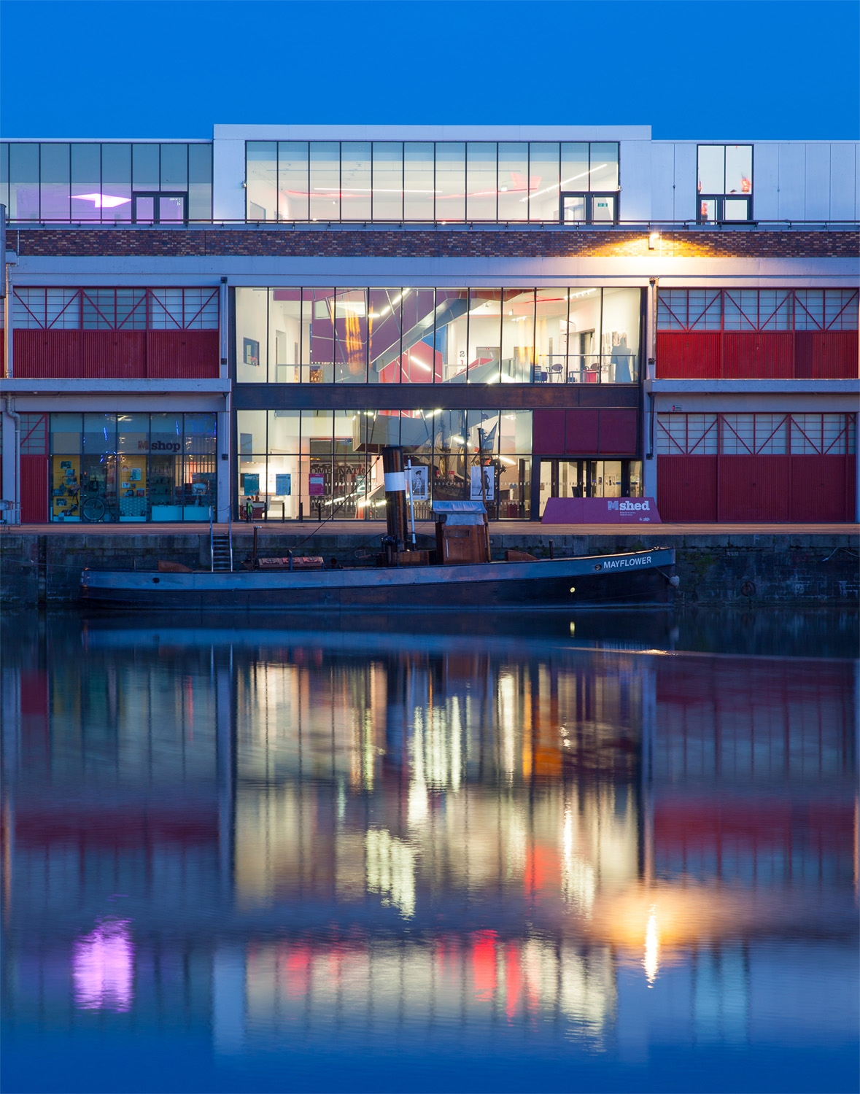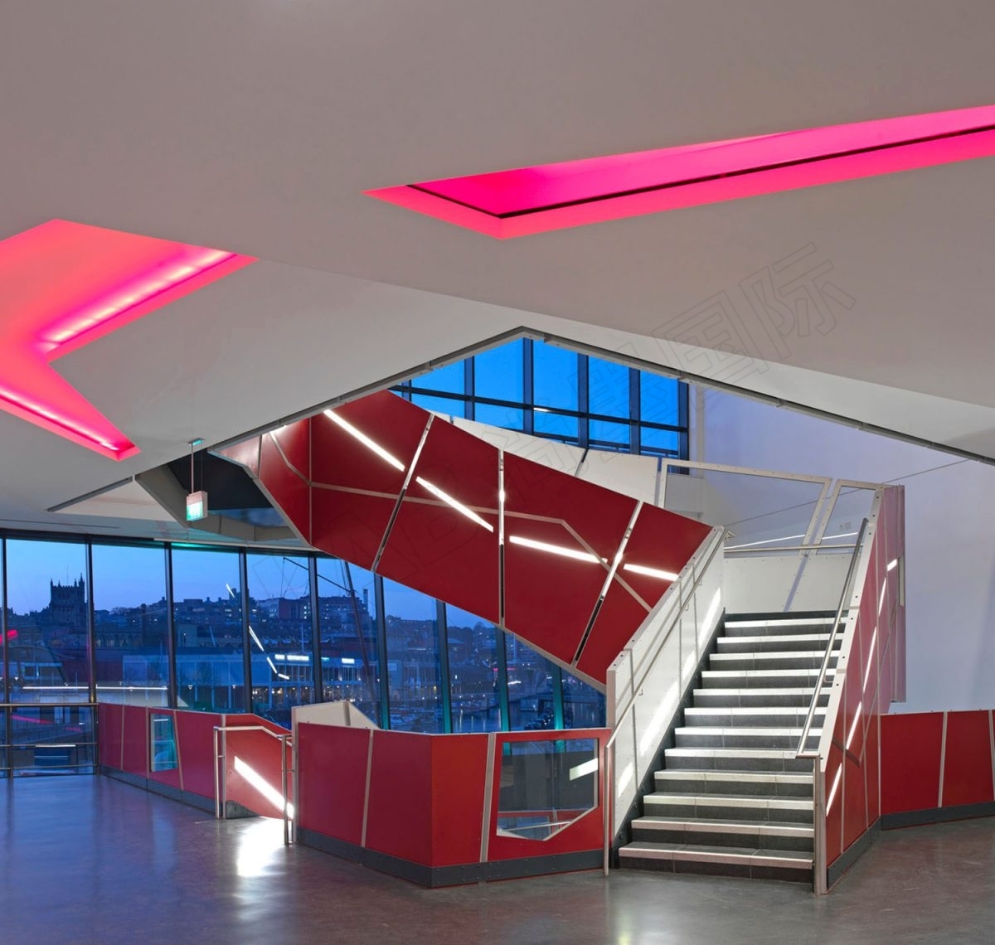



M SHED 博物馆
英国波里斯托尔(2004-2011)
占地面积:1.5 公顷
建筑面积:5,400 平方米
项目类型:博物馆
新博物馆的布里斯托尔,面临一个完全的翻新,混凝土框架的工业仓库位于海滨,毗邻城市的商业中心和新兴的文化及休闲设施。
它将令城市历史悠久的码头完全再生。工业博物馆坐落在两层高的钢筋混凝土框架上,海滨货棚建于1951年,一直运作到1974年并保存基本完好。
考虑到尊重原有工业遗产建筑物以及不影响新馆的运作,添加了一个设有餐厅,教育和管理设施的二层空间。
主要展区利用戏剧性的仓库空间,配合了整体所需的环境服务和低调的照明。
he new Museum of Bristol, M Shed, is housed in a refurbished 1951 steel-framed cargo shed on Bristols Floating Harbour.
The existing building is a 190 metre long structure, originally a transit shed for storing goods being loaded on and off ships.
Central to LABs proposal has been the creation of two dramatic foyer spaces: the West Foyer and the Main Foyer.
These two distinctly different volumes act as orientation spaces, break-out spaces and additional exhibition spaces.
Externally our interventions are more measured and deal with the scale of the structure, developing the difference between the North and the South facades.