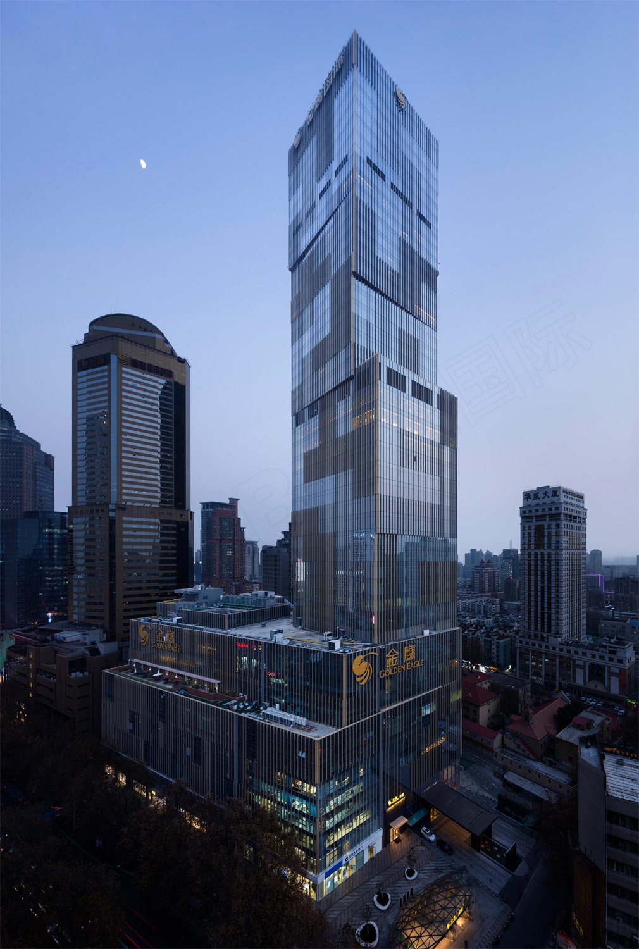
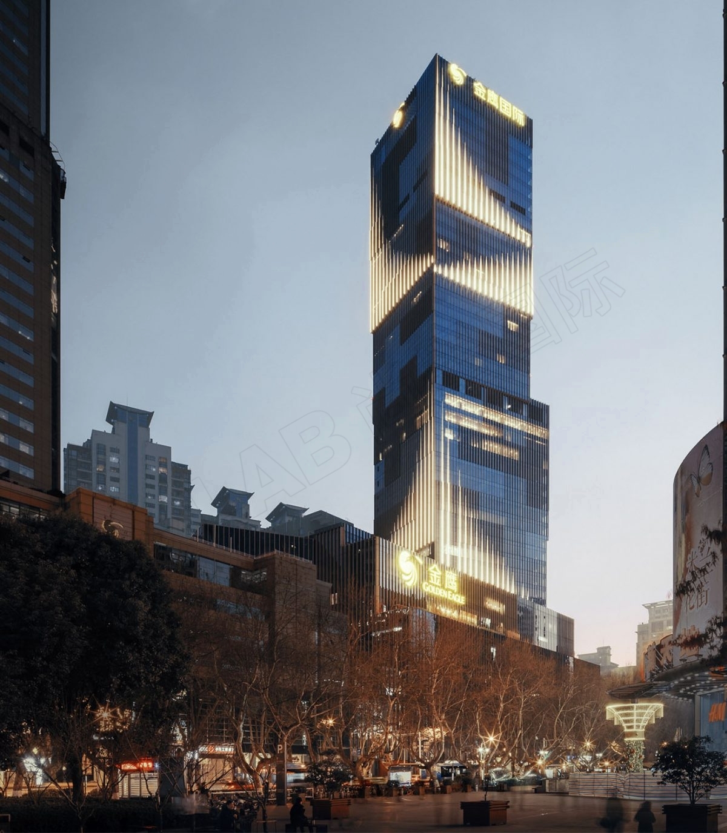
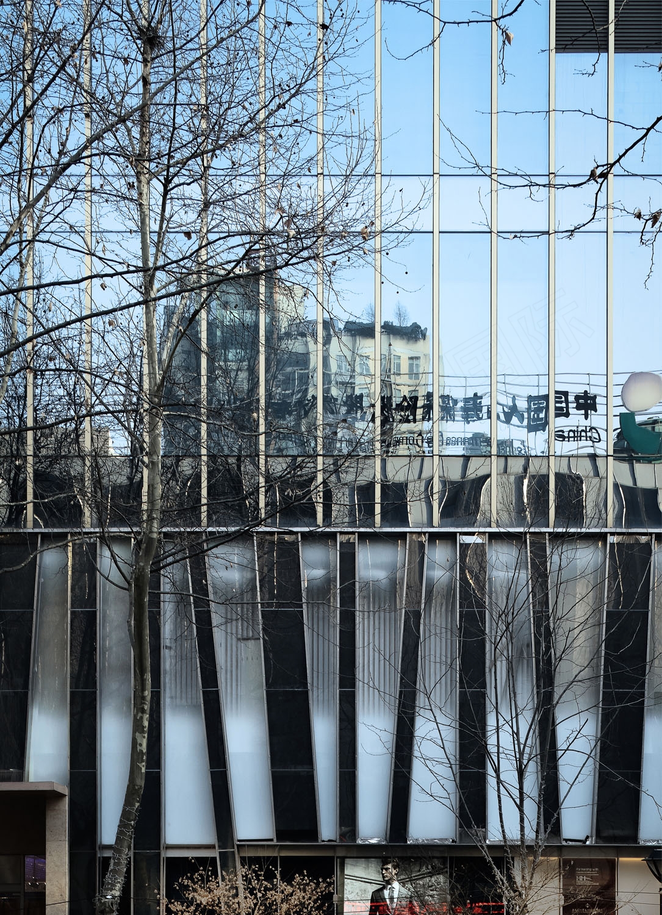
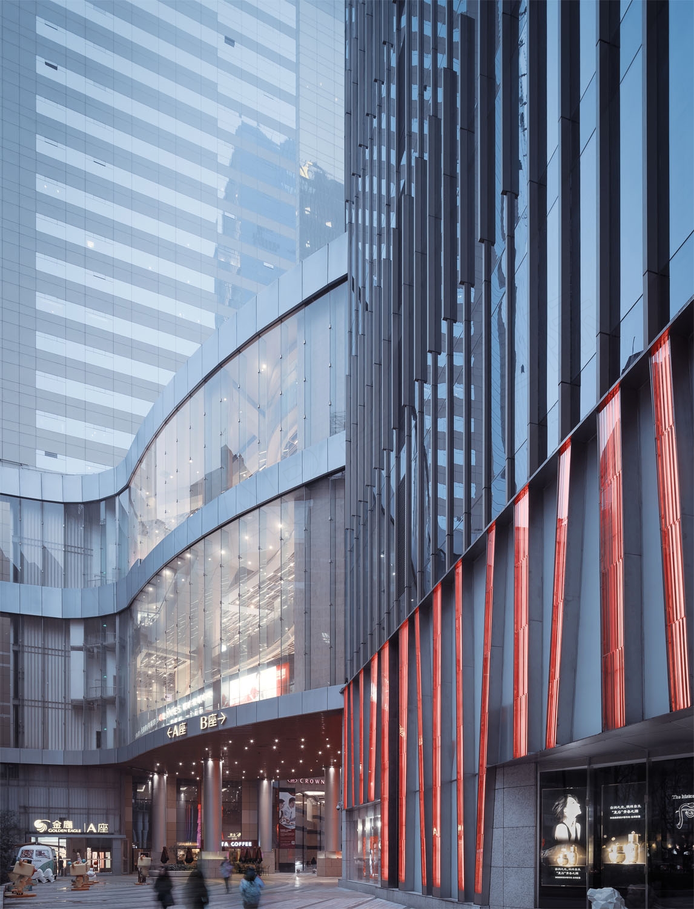
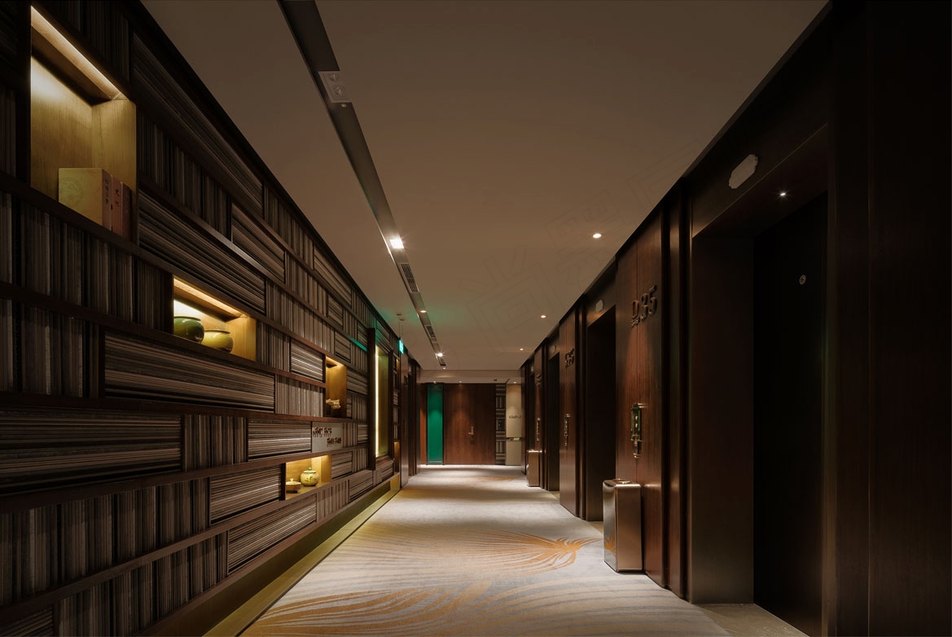
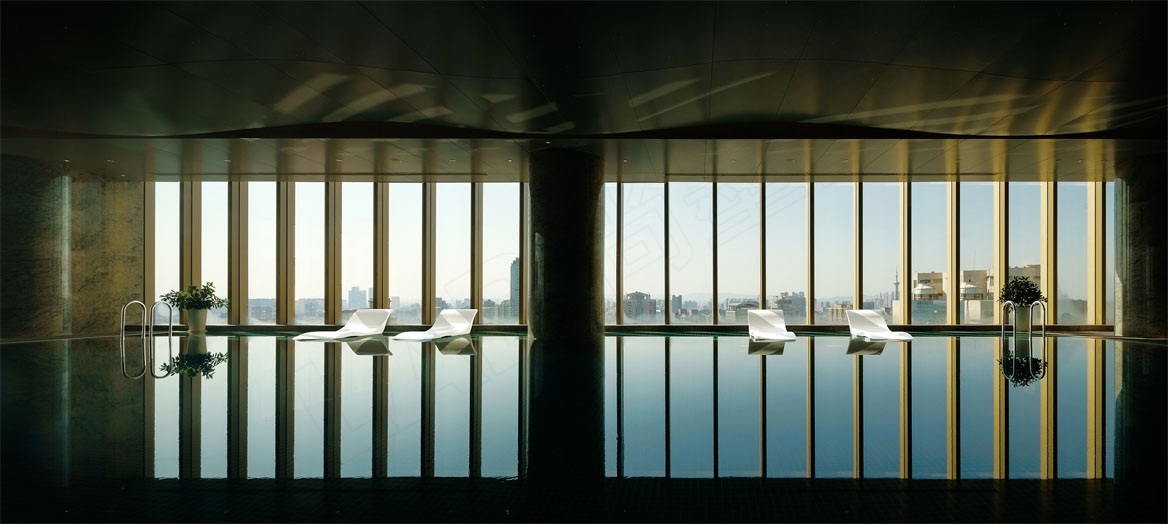
南京金鹰中心B座(金鹰三期)
中国南京(2009-2016)
用地面积:1.6 公顷
建筑面积:130,000 平方米
项目类型:商务办公、住宅、商业、酒店、商务会所会所商业、餐饮
Nanjing, China (2009–2016)
Site Area: 1.6 ha
GFA: 170,000 sqm
Type: commercial office, residential, retail, hotel + business club
项目坐落于南京市中心繁华的商业区,临近新街口枢纽。是混合功能的综合性开发项目,包括百货商店、零售店铺、银行营业厅、商务会所、商务办公室、五星级酒店和住宅公寓。
所有机动车辆从基地后部进出,保证了街道的人行畅通。西边空间的布置一个小广场,作为一座小型的历史标志性建筑。
在设计过程中,塔楼和群房以整体概念进行综合考虑。他们共同形成了一个层层退进和倾斜的建筑样式。庞大的建筑体量得到了合理的分解。超尺度的塔楼被打破,展现了不同的功能布置。
另外,整个建筑使用共同的立面图案——大面积的数码肌理。该立面形式整合了所有的功能需求,如广告标识和展示橱窗。塔楼立面清晰明确,同时在横向(南北)和纵向(东西)的深浅窗棱映衬下,与朝向形成显著的阴影。
Located in a busy retail area in central Nanjing close to the Xinjiekjou intersection, this mixed-use development contains a department store, retail spaces, bank premises, a business club, commercial offices, a five star hotel and residential apartments.
All vehicular access occurs to the rear of the site, keeping the street clear for pedestrian movement.
The western side of the structure includes a small plaza, providing an urbanaddress to a series of small-scale historic buildings.
The project approach sought to develop the tower and podium as a single, coherent design concept.
Both share a stepped, or off-set splay in their form, dissolving the monolithic reading, breaking down the overall scale of the tower and allowing expression of its different functional components.
In addition the structures share a single facade system which is visually ordered through a large-scale digitally inspired pattern. This integrates all the required conditions including podium advertising signage and showcase windows.
For the tower, the pattern is manifested through vertical (E+W) and horizontal (S+N) fins of varying depth, creatingsignificant sun-shading to their respective orientations.