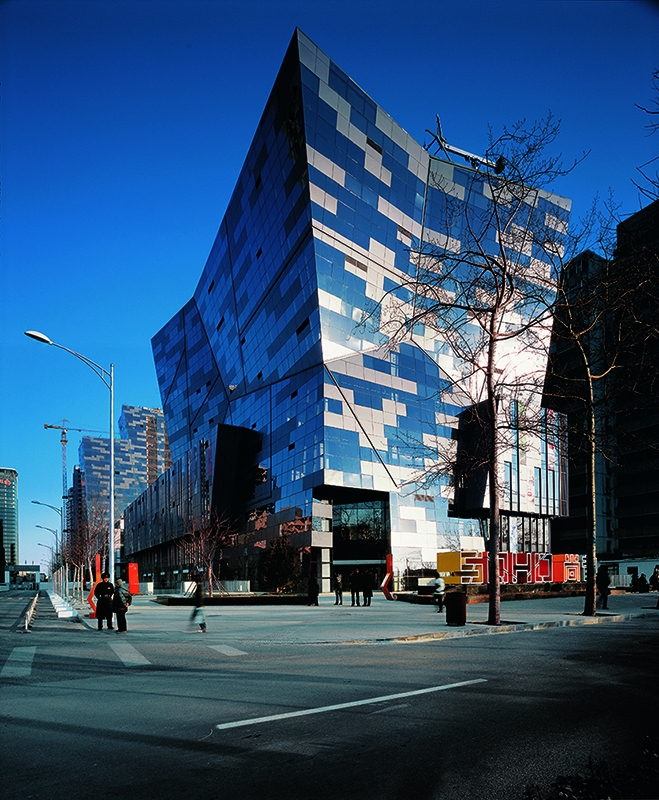
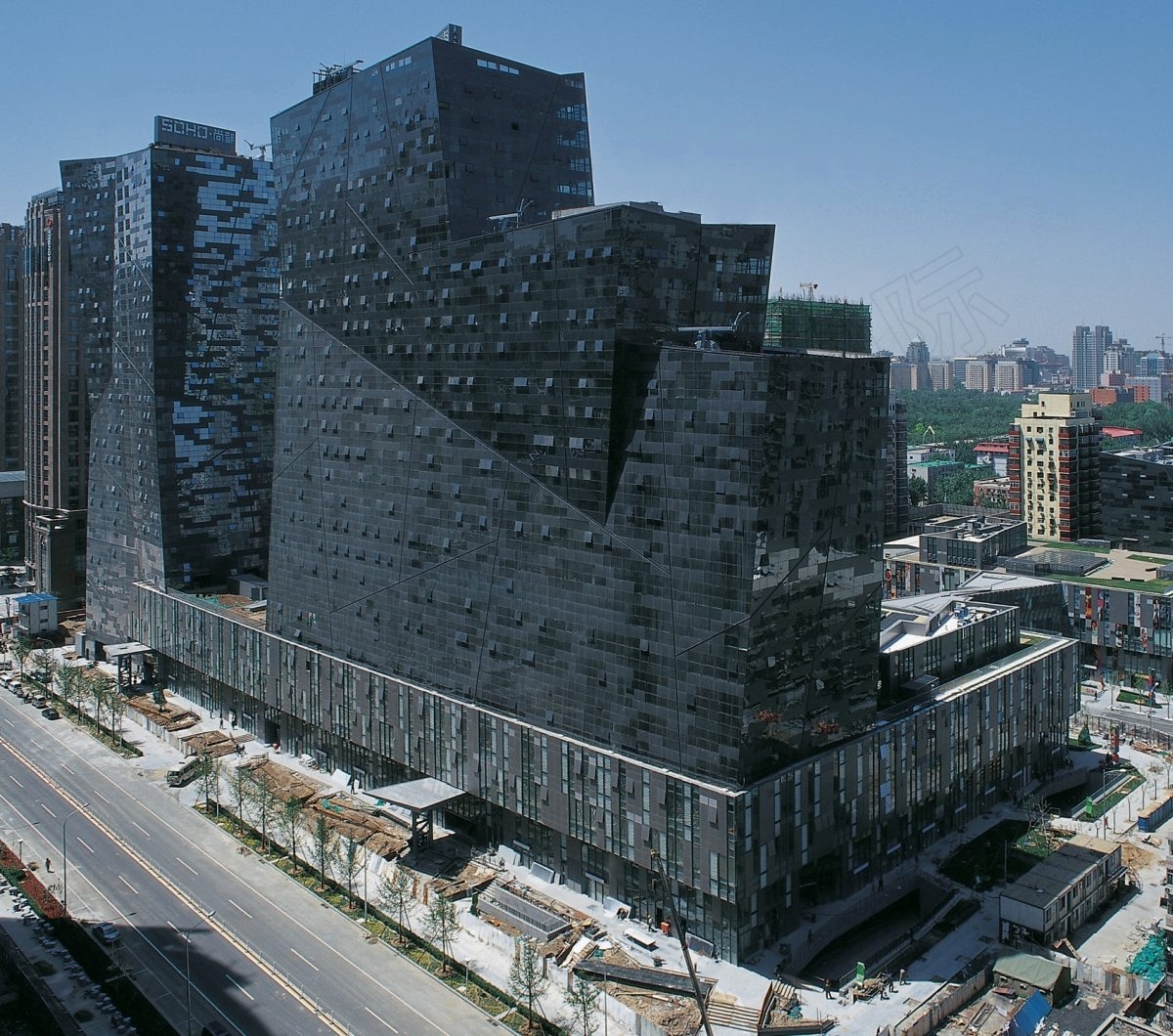
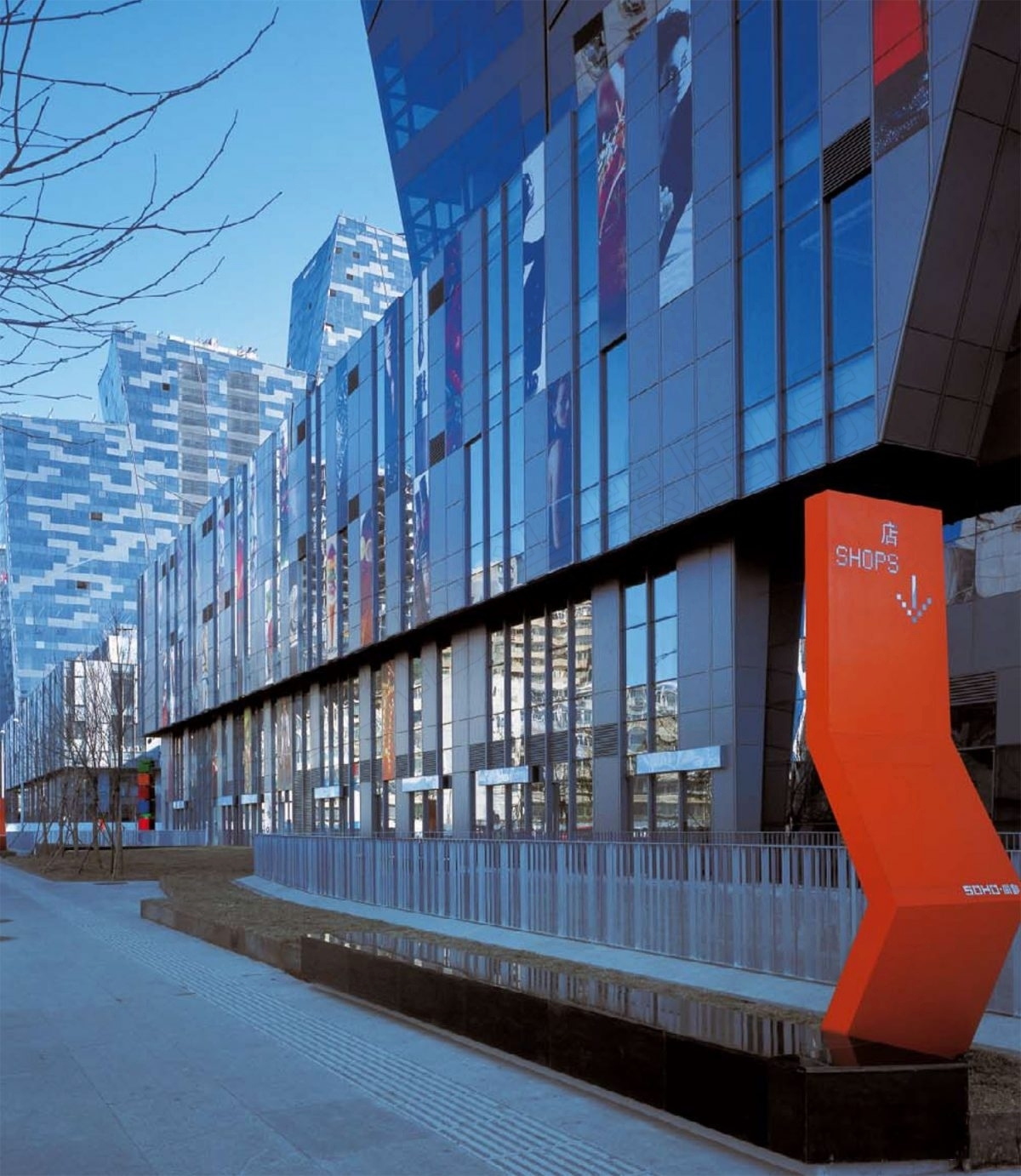
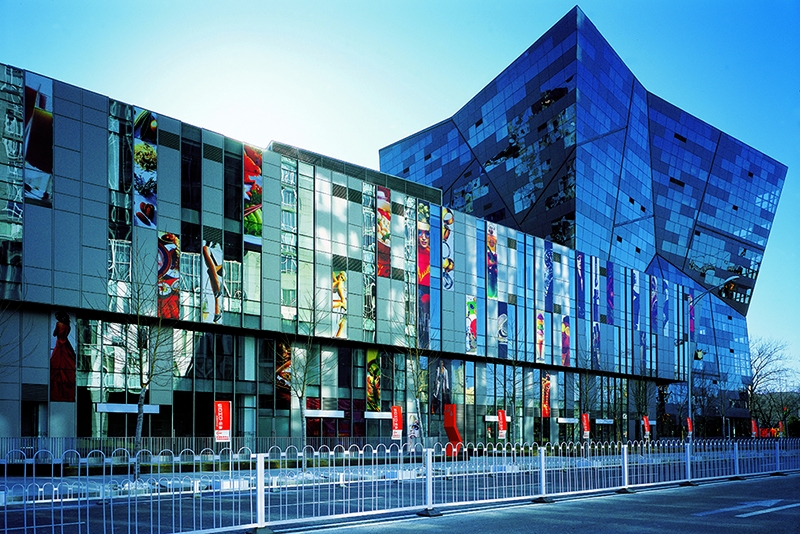
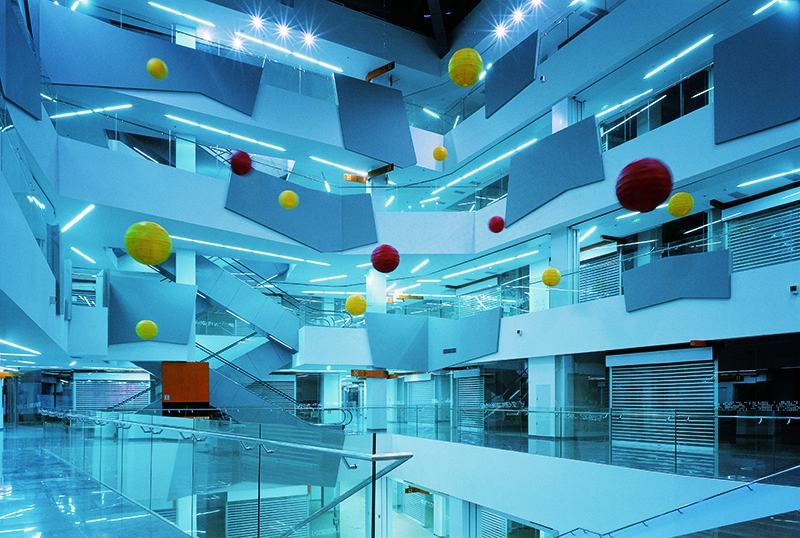
SOHO 尚都
中国北京(2004-2007)
用地面积:2.2 公顷
建筑面积:170,000 平方米
项目类型:商业、住宅
Beijin, China (2004-2007)
Site Area: 2.2 ha
GFA: 170,000 sqm
Type: commercial, residence
SOHO 尚都是一个2007年竣工的,170,000平方米的综合性开发项目,项目位于北京CBD中心区的东部。与周围建筑不同的是,LAB的设计方案意在北京中心城区创造一个极富动感和活力的沿街立面,并且连同尺度亲切的内部街道和变化的开放空间,创造了如同一条垂直的胡同感受。五层的零售建筑与屋顶平台共计37,000平方米,主要的内部空间可以为时装表演、音乐会和商业产品发布会等诸多活动提供场地服务,从而使项目产生强烈的公共特性。
沿东大桥路的八层小高层以及两栋32层的高层建筑位于群房之上。裙房有数个独立的街道入口以及整合的流线连接并引导人流穿越零售区。大厦的功能有办公空间(200-300m2)与工作室(60-120m2),是中国SOHO单元在垂直方向上的叠合。
建筑的立面是刻面折叠式玻璃与巨大的几何金属网架,采用的是中国传统的“冰裂纹”的肌理,用现代建筑方式对其进行了重新构想及应用。夜晚,立面上的连续光带为大厦以及整座建筑提供了清晰独特的夜景。
SOHO Shangdu is a mixed-use development, completed in 2007, located within Beijing’s new east CBD development area. In contrast to many adjacent projects lab’s design is intended to provide a vibrant and active street frontage supplemented by intimately scaled internal streets and diverse open spaces which create the effect of a vertical hutong.
The five levels of retail and roof terraces total 37,000m2 and the main internal spaces facilitate a range of events from fashion parades to concerts and commercial product launches, providing the development with a strong public identity. One low-rise, eight-level tower along Dongdaciaolu and two high-rise, 32-level towers are positioned on the podium with separate street entrances and an integrated circulation system that connects them to, and continuously through, the retail spaces. The towers are divided into small offices (200-300m2) and studio units (60-120m2) which follow SOHO china’s vertical warehouse space approach.
The faceted and folded glass and metal facades of the tower forms are inscribed with a network of large-scale geometric lines following the traditional Chinese ‘ice-ray’ pattern, here re-imagined and applied in a contemporary way. at night the continuous light lines provide a distinctive and unique nocturnal image for the towers and the overall development.