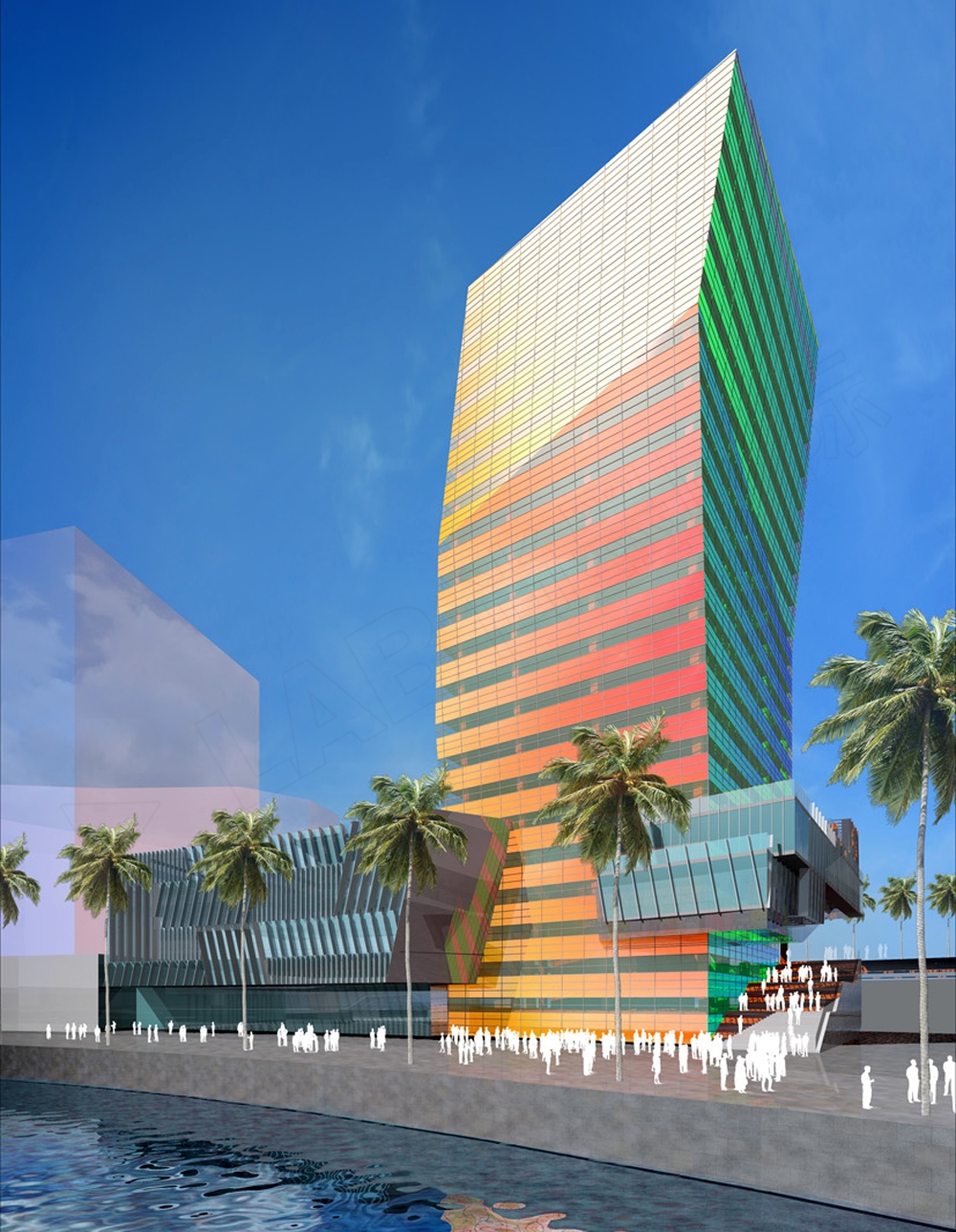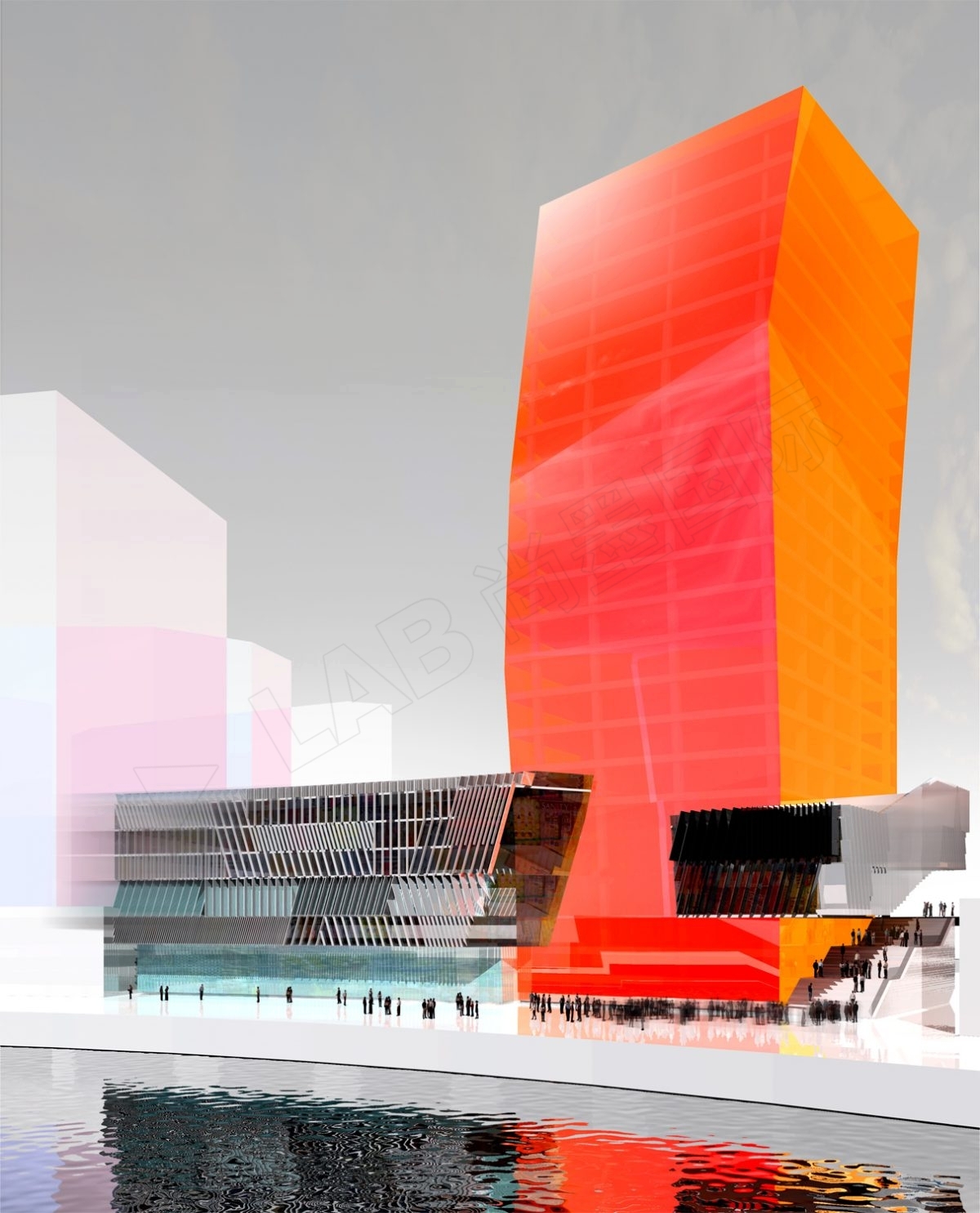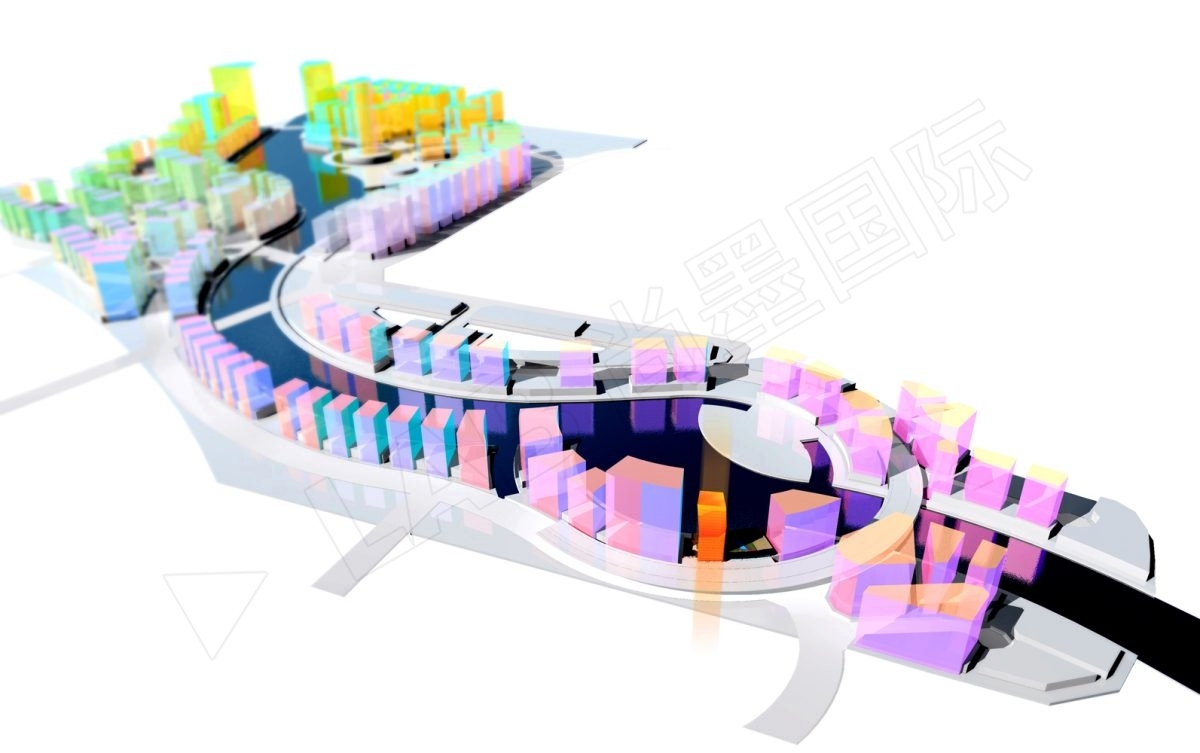


石英大厦
商务港,迪拜(2006)
占地面积:0.6公顷
建筑面积:29,000 平方米
项目类型:零售、商务办公
Business bay, Dubai (2006)
site area: 0.6ha
GFA: 29,000sqm
type: commercial office + retail
在迅速发展的迪拜商业湾区,这栋18层商业办公楼拥有着多面性和水晶般的立面,所以它被称为“石英大厦”,该项目位于水边的有利位置,是迪拜河的一个延伸部分,北端将计划创建该地区主要的文化中心。
塔楼延续周边商业湾连廊的规划的样式及形态,在连接上层道路。通过多面造型将更大的楼板面积布置在价值更高的塔楼上部,从而在可行范围内使建筑面积最大化。
建筑立面幕墙上的玻璃使用了特制的镀膜工艺,让它们在不同阳光和视觉角度是颜色更为鲜艳。其多面设计使得即使在一个平面上立面的反射效果也会不同,从而使得整体效果更加生动有趣。
The ‘quartz tower’, so called because of its faceted and coloured crystalline glazed form, is an 18-level commercial office tower in dubai’s rapidly developing business bay precinct. the project occupies a waterside site, created by an extended section of dubai creek, with direct views to the main cultural centre planned for the area’s northern end.
The tower conforms to business bay’s rigid planning code – engaging with the adjacent colonnades, providing upper-level road access – and maximises the available building’s gfa within the building restrictions.
It does this too, by using the faceted form to be able to position larger floor plates on the more valuable upper floors of the building.
The building’s facade is clad in laminated diachronic glass, which provides the uniquely vibrant colour as well as the dynamic spectral shift which occurs both throughout the day and as the viewing position to the building changes.
The faceting also means that the colour shifts occur at different rates on the same face, providing an additional dimension of visual interest.