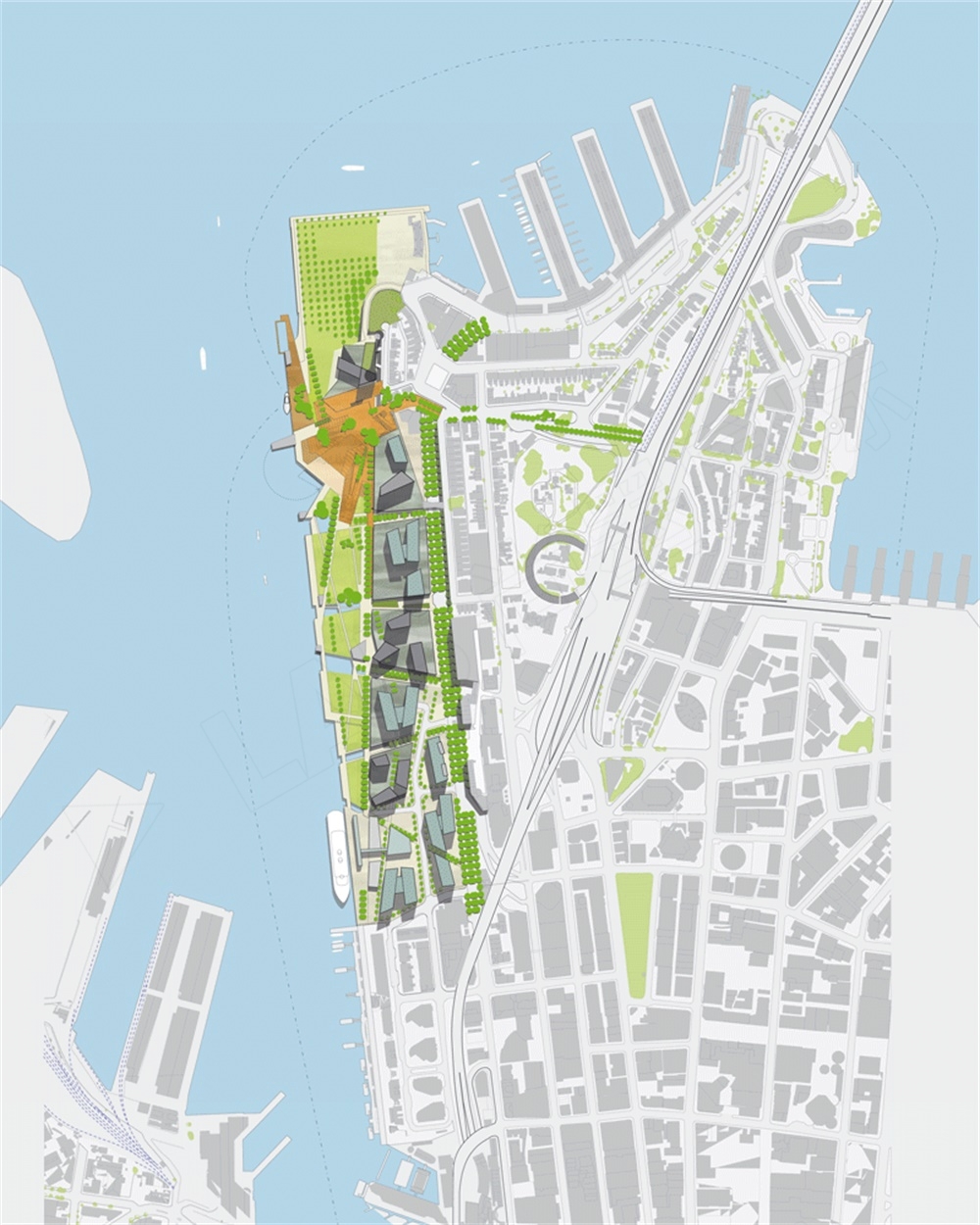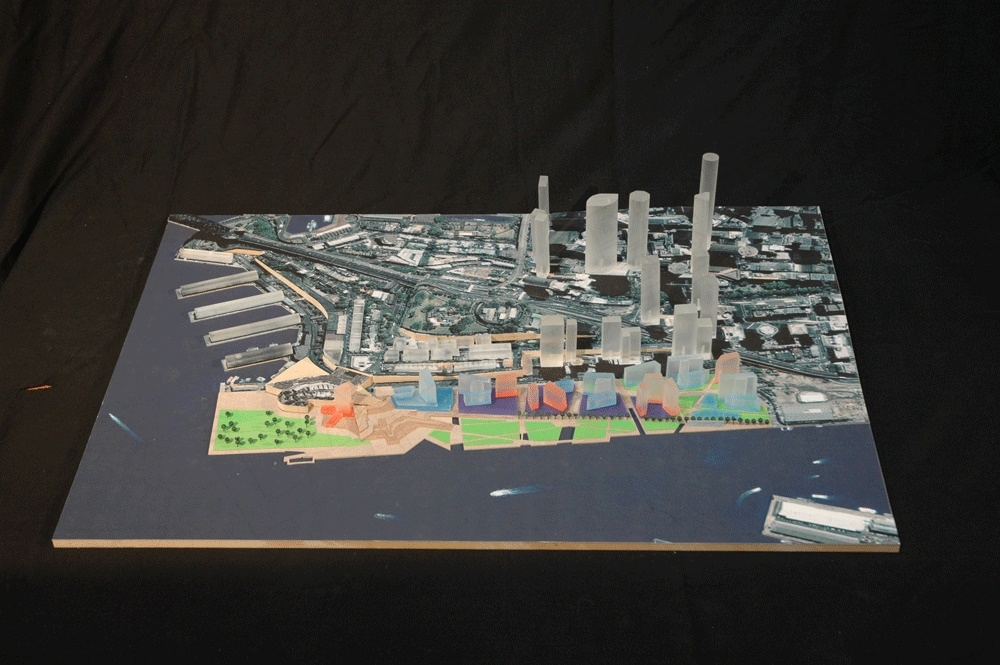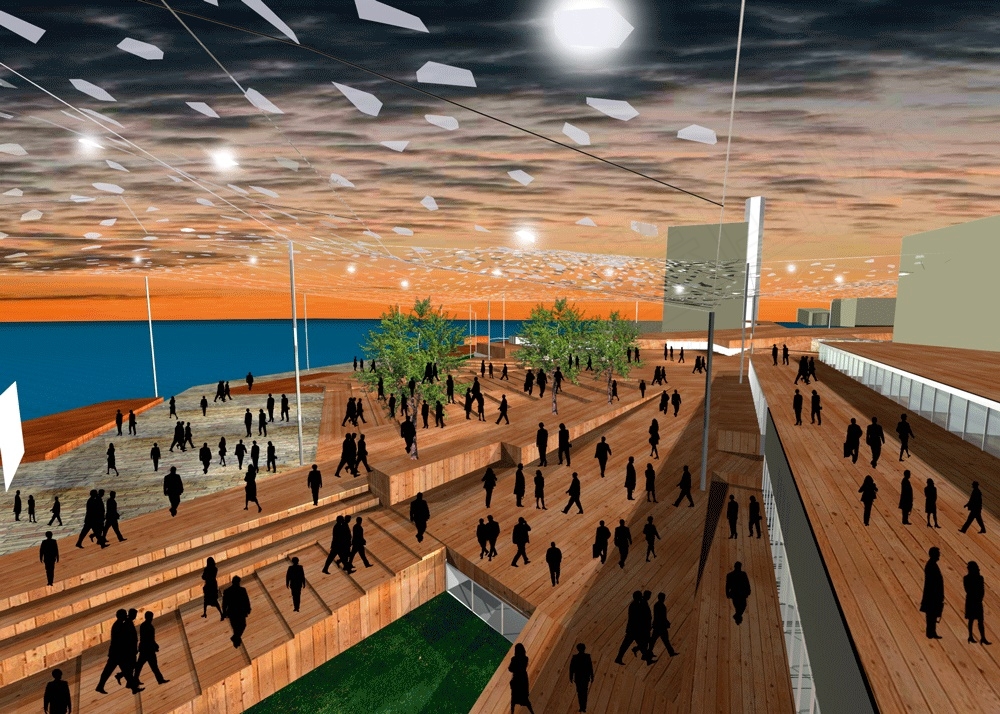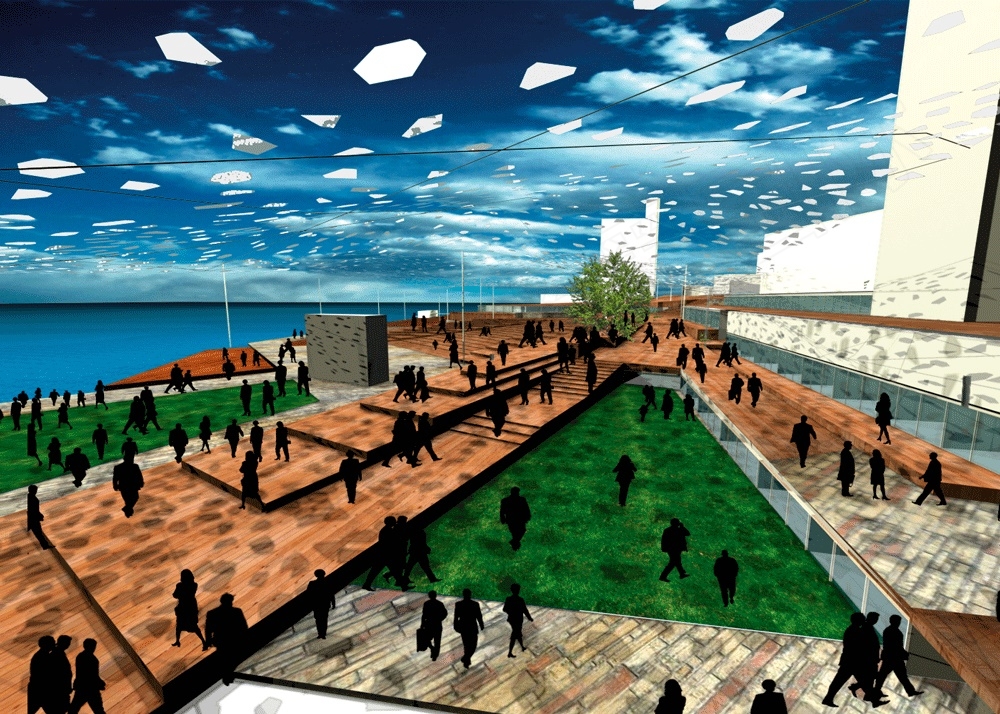



悉尼西岸码头
澳大利亚,悉尼(2005)
用地面积: 30公顷
建筑面积: 386,350平方米
项目类型: 公寓、酒店式公寓、酒店、办公、餐饮、零售、游艇码头、停车场
Sydney, Australia (2005)
Site Area: 30ha
GFA: 310,000sqm
Type: mixed-use urban development
LAB的设计愿景是将该西岸码头设计成为水岸专区可视化的港口广场,定位成悉尼未来的公共活动场地和主要旅游景点。
此次设计的水岸散步带紧连着悉尼港公共散步带,通过一系列的水、陆活动节点共同构成的显著的海滨组块,以维持、缓解未来环行码头功能的平衡性和饱和度。
作为一个重建项目,设计重点在于重数城市的传统职能形象,凸显未来城市发展方向,阐述未来城市发展带来的机遇与可能,将是一个由水系、建筑、具备应急功能同时又附带空间感的散步带、花园、活动点、船停泊点多功能构建而成的动感活动空间。整个地块将发展成为悉尼独特的地标性场地,供澳洲市民及海外游客游玩参观。可举办系列专题活动,供特殊节假日、国定节日、室外音乐节、露天电影、现场体育赛事和其他广播节目举办现场活动。
East darling habour’s redevelopment is made possible by the relocation of central Sydney’s final industrialised wharfage. the integration of the project to the CBD is founded on a direct and active linkage to the rocks tourism precinct, extending to the circular quay transport and leisure terminus, southwards past the business district, and then looping back through the wynyard transport interchange.
The western flank of the CBD’s truncated streets and sightlines is refracted across the cliff wall and into the site as a series of landscape fissures, ‘eroding’ the overprescribed concave development envelope along hickson road.
Our development plan creates a new overall precinct of individual rather than aggregated building sites, and in doing so allows new lateral connections to occur across and within the site, and fosters a greater diversity of ground floor retail and commercial uses.
The plan also envisages an iconic new harbourside square, a contemporary public space which captures the spirit of the city and spatially integrates its distinctive waterfront. A completely timber-paved square and large public amphitheatre provide the city with its long-desired active harbourside event address. This square is ‘roofed’ by a unique catenary cloud formed by hundreds of shaped metal petals that provides the square with variegated shade and reflectors for lighting.