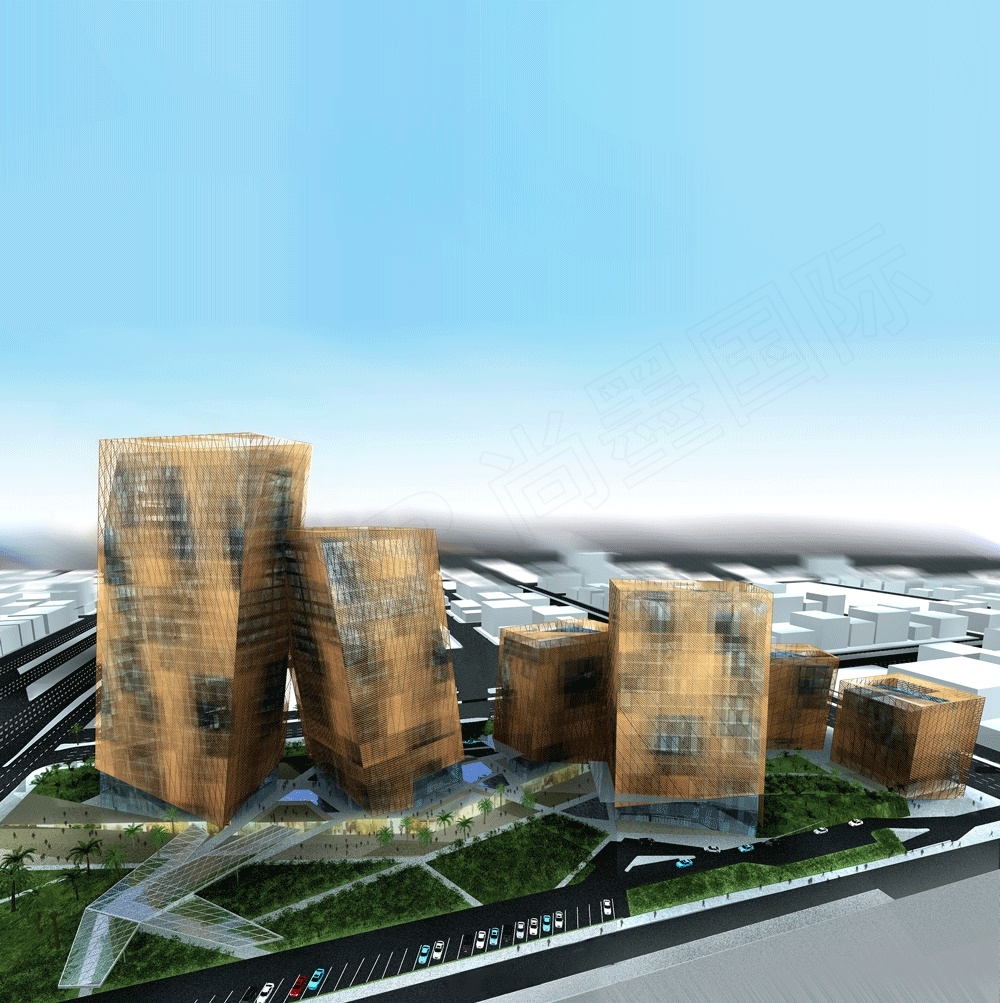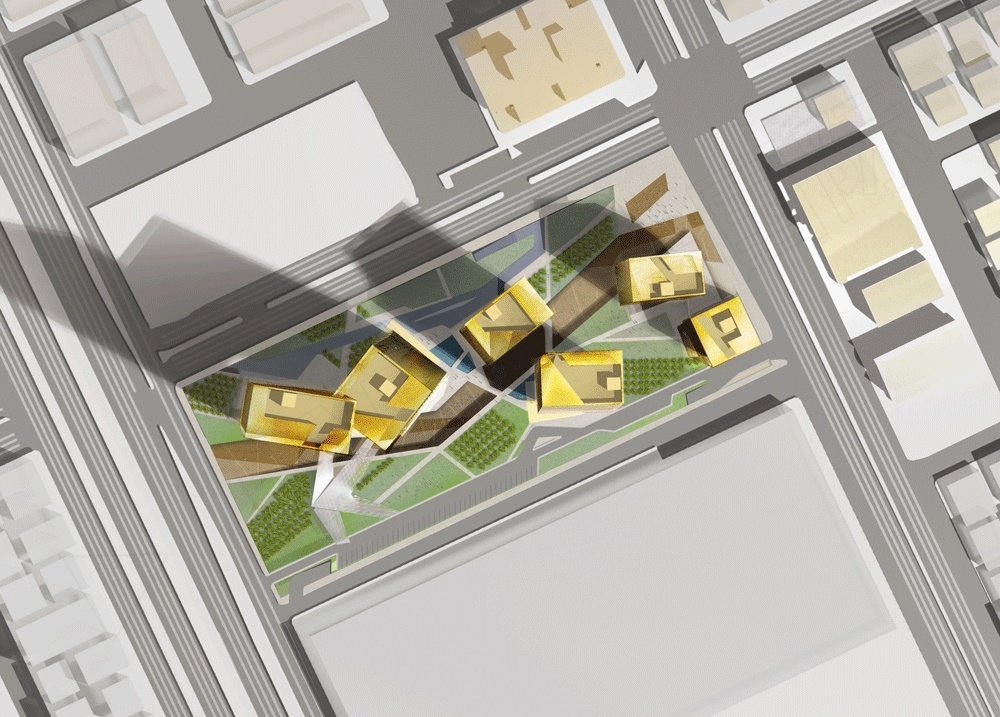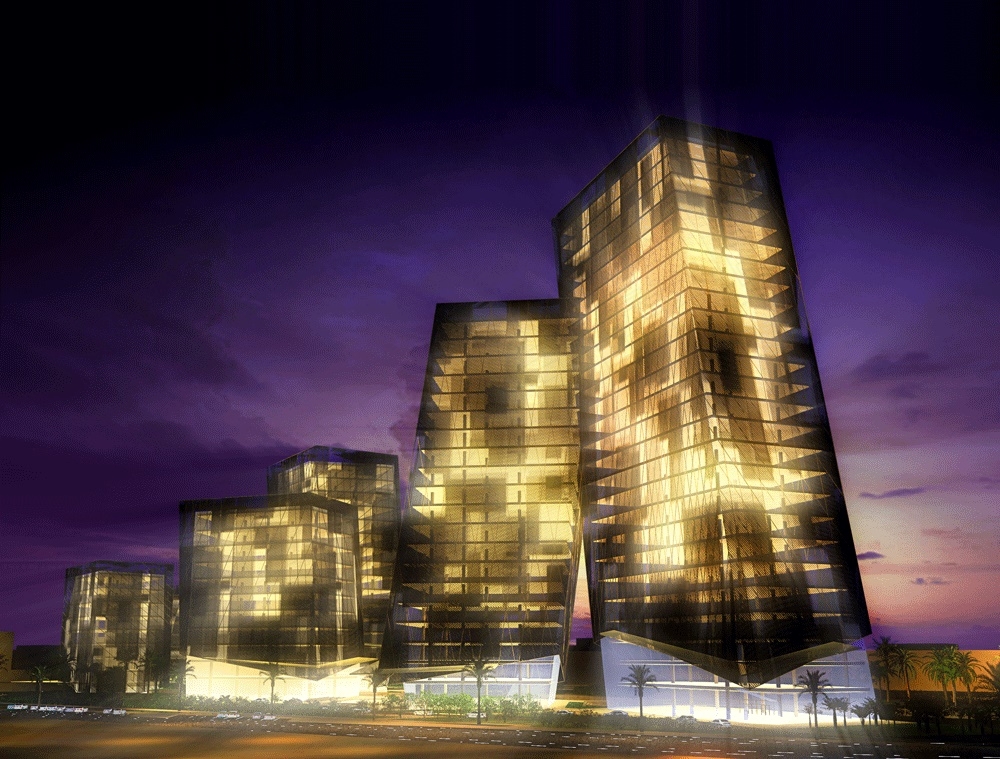


利亚德商务中心综合体
沙特阿拉伯,利亚德(2005)
用地面积:3.9公顷
建筑面积:8.7万平方米
项目类型:办公,酒店,零售
Riyadh, Saudi Arabia (2005)
Site Area: 3.9ha
GFA: 87,000sqm
Type: offices, hotel, retail
利亚德商务中心由一系列不同规模的塔楼在城市中轴线上聚合在一起成为一个连贯的整体。这组建筑在基地的综合规划和高度限制下形成了一个独特的形态。
从基地平缓的坡地景观及“峡谷”可以进入到更低楼层的餐饮零售区,建筑的外壳则可以对全年气候的急剧变化起到防护作用,让建筑在极端高温的气候下更封闭,而在大多数月份的温和气候下开放,与外界连接流通。同时,也在外观上整合了地面以上的建筑。
该外墙穿孔铝板提供了一个有效的阳光筛面,有助于对环境和气候的控制。塔楼导角的边缘形成了斜面的视觉连接。外立面独特的纹理,赋予塔楼建筑生命力,在不同的角度显现出不一样的视觉效果。
The riyadh business centre comprises a series of different-sized towers aggregated together on the city’s central axial block to form a coherent ensemble. the composition developed as a specific expression of the site’s complex planning and height restrictions, which derived from the aggregation of three distinct sites with different planning and development criteria.
The gently sloping landscaped ramp or ‘canyon’ gives access to the lower retail level and food and beverage facilities, whose enclosure shifts throughout the year’s dramatic changes of climatic conditions. this allows for closed environments during days of extreme heat and more open, external connections and circulation possibilities during the many months of more moderate temperatures. this space also acts to integrate the buildings although they appear with distinct addresses at the main ground level.
The perforated aluminium skin of the facades provides for an efficient and effective sun screening surface, assisting greatly with the environmental and climate controls of the buildings. the bevelled and chamfered edges of the towers form visual connections and link back to each other. The veiling facades appear as singular and distinct surface textures, animating and giving life to the buildings as the patterns change according to the viewer’s orientation.