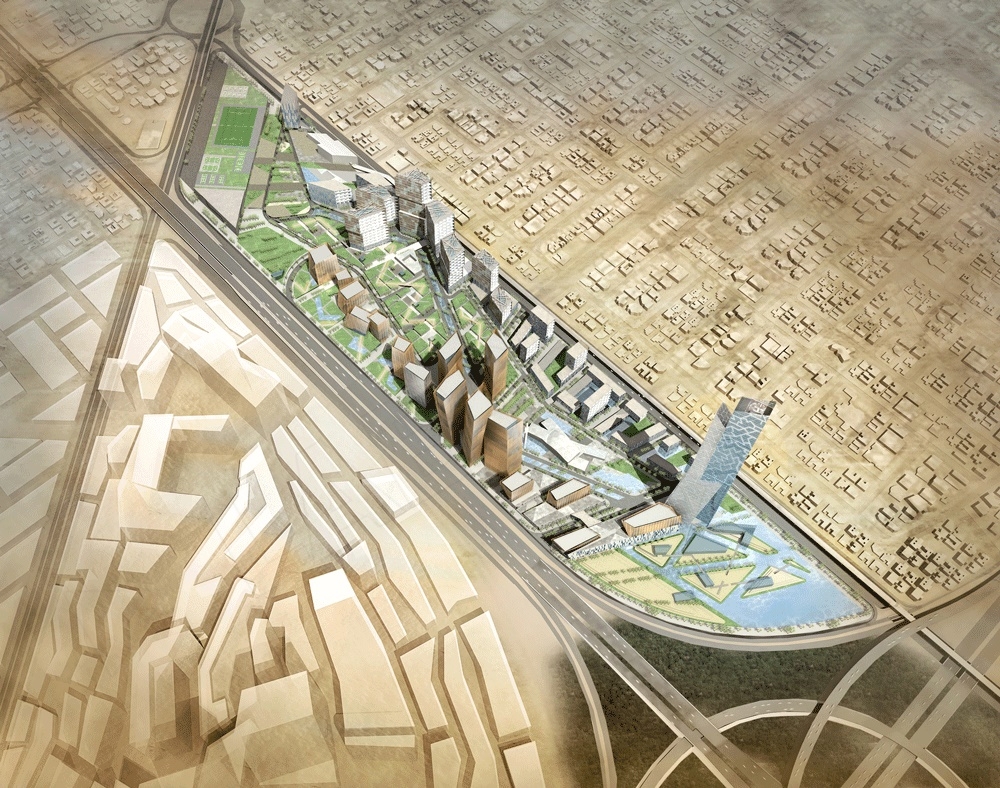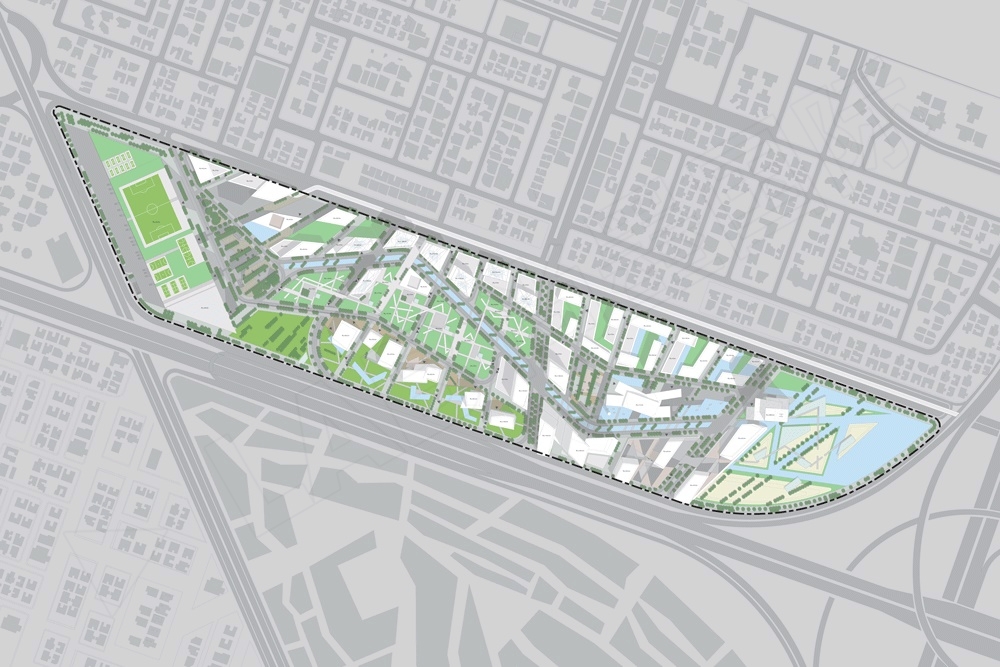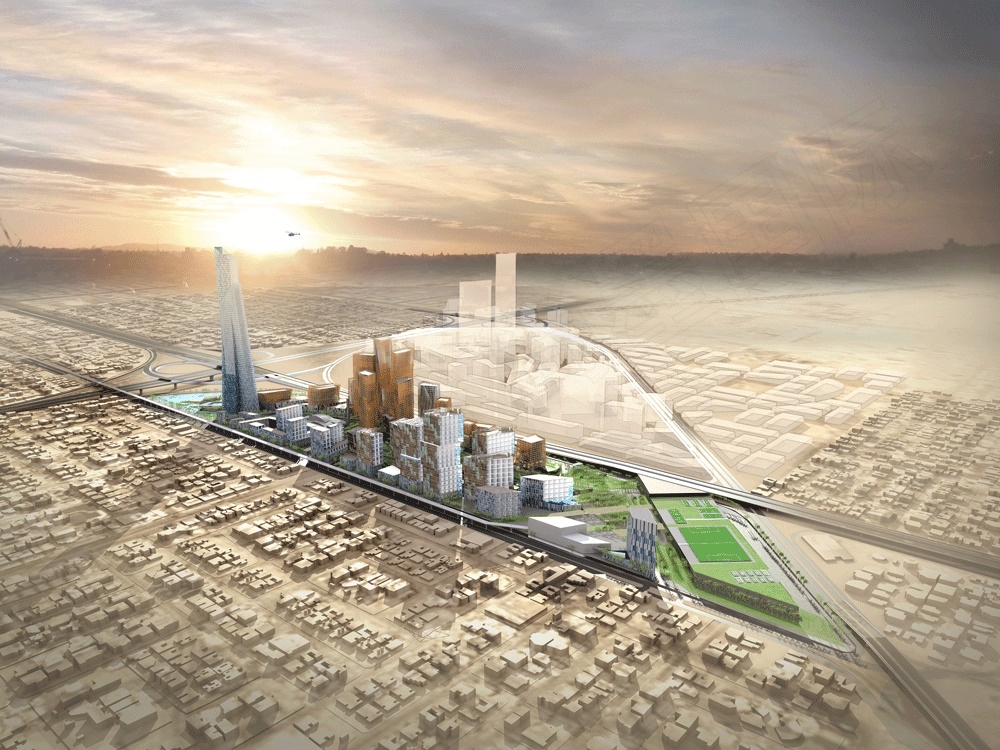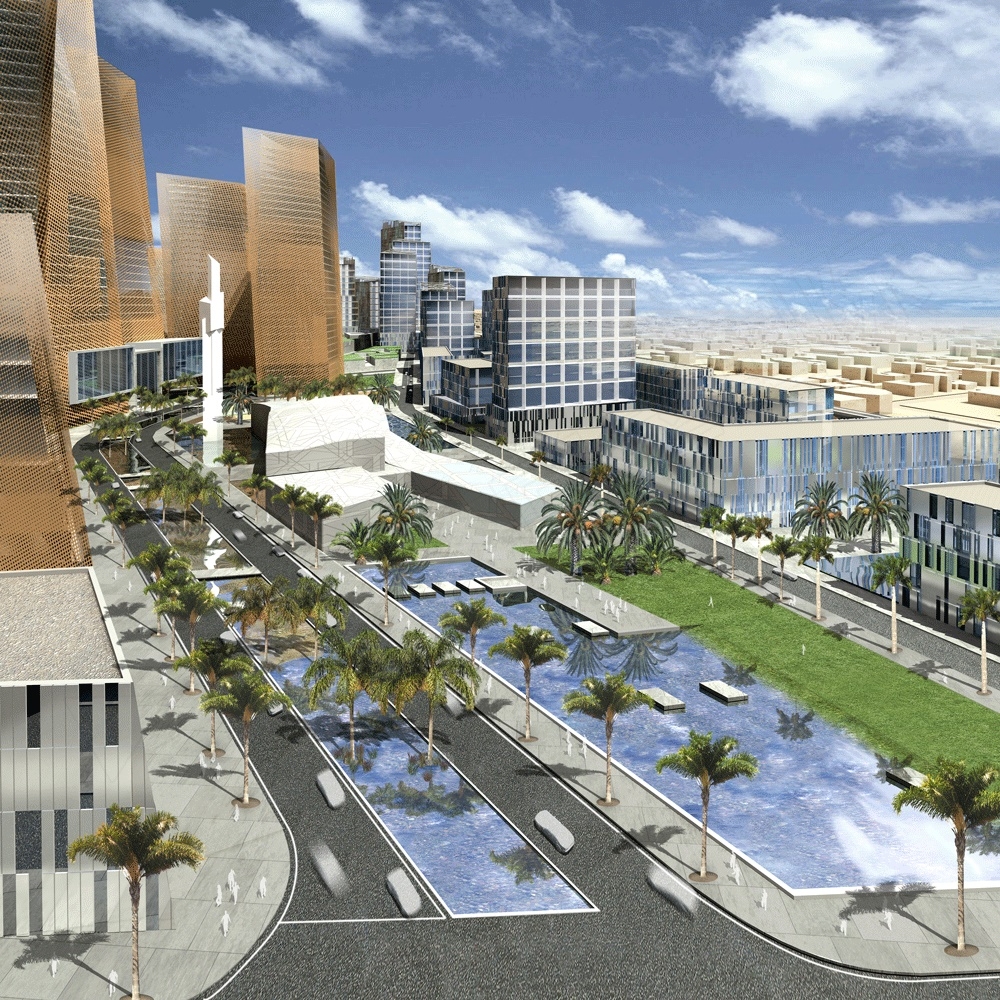



Al Ghadeer总体规划
沙特阿拉伯,利亚德(2007)
用地面积:987公顷
建筑面积:140万平方米
项目类型:总体规划,基础设施,景观,商务办公,商业公园,展览中心,住宅,零售
Riyadh, Saudi Arabia (2007)
Site Area: 987ha
GFA: 1,400,000sqm
Type: master planning, infrastructure, environmental systems, landscape, commercial office, business park, exhibition centre, residential, retail + mosque
Al Ghadeer商业城是由北进入利雅德的新大门,提供了独一无二的商务、居住和休闲场所,是现代城市生活工作的梦幻模式。
总体规划整合了多种用途,在该地区中,起到活跃和参与的中心作用。这种“整合的城市化”社区概念是由许多实际目标形成的。每个都建立在可行性和有效性的基础上,并在环境中起到相互作用。
Al Ghadeer提供了一种新的生活方式,拥有多样的与众不同的吸引力,且能激发活力并支持社区环境和文化的活力。
Al Ghadeer business city is a new gateway to the northern entry of the city, offering a unique new business, residential and leisure destination, and giving the city a visionary model for contemporary urban living and work.
The master plan is an integrated mix of multiple uses and opportunities, giving activation and participation a central role in the ambience of the precinct. this ‘integrated urbanism’ is an acknowledgement that communities are made of many ambitions and destinies, each mutually engaged in the construction of a viable and supportive environment.
Al Ghadeer offers a vision for a new type of living, with diverse and inclusive attractions, engaging and stimulating, and with an awareness of the environmental and cultural responsibilities that support the community.