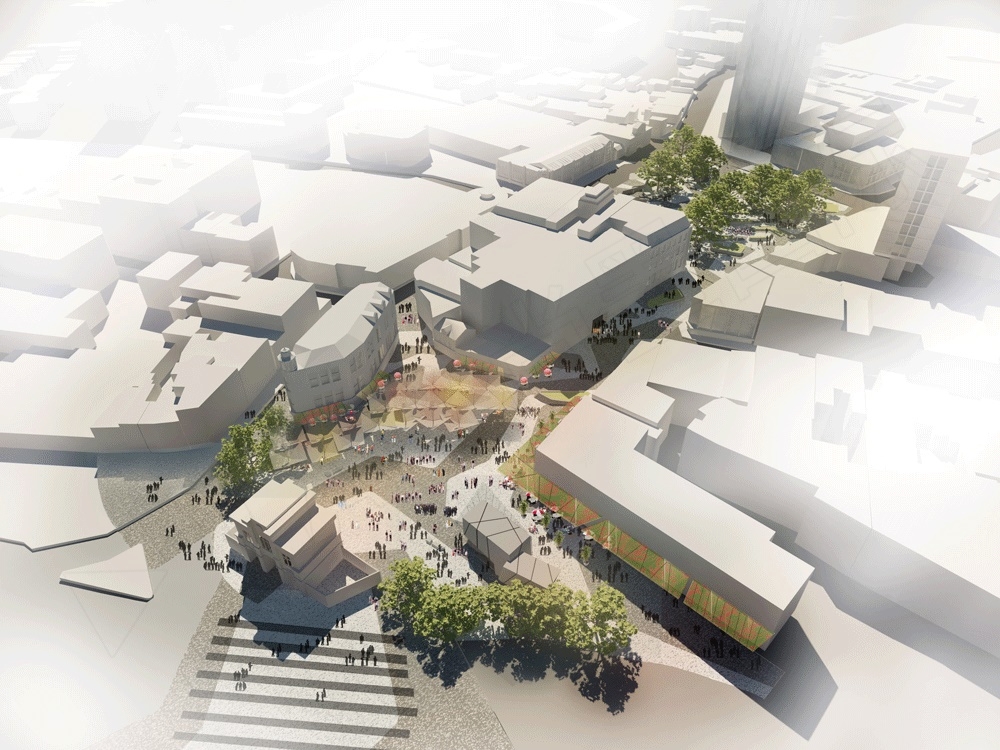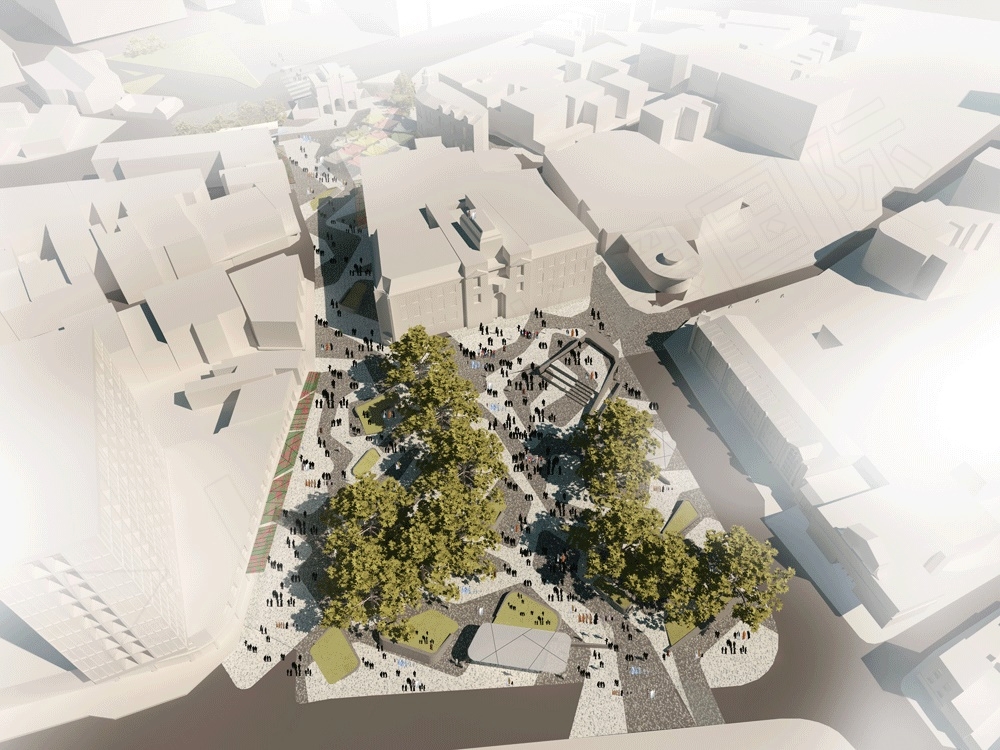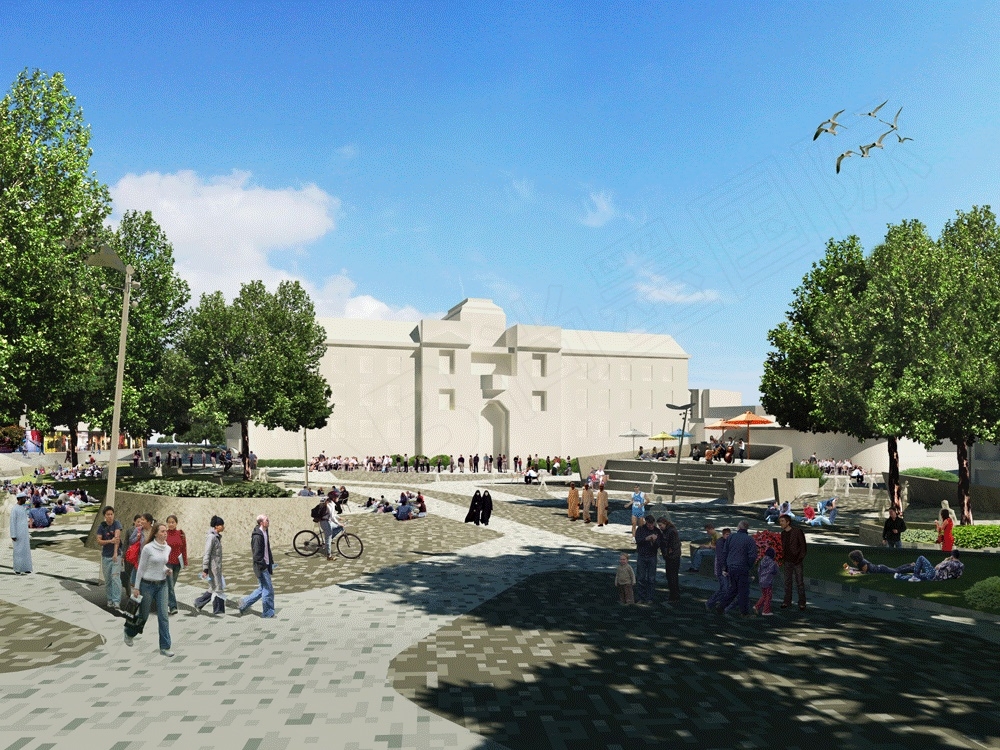


伍尔维奇广场
英国,东伦敦(2008)
基地面积:12公顷
公共空间面积:10000平方米
项目类型:公共空间及公共设施
East London, United Kingdom (2008)
Site Area: 12ha
Public Space Area: 10,000 sqm
type: public space + facilities
本项目是重建伦敦伍尔维奇贝雷斯福德和戈登广场的一部分。重大的设计挑战是要定义和融合现有公共空间里遗留的历史遗产,包括建筑独特多变的外立面。
当前的空间被划分和隔离成不同的区域:贝雷斯福德广场、格林恩德和杰那勒戈登广场。这些空间的围墙、地面以及功能活动都有较大的差异。
对于这四个空间的设计思路是将它们融入进尽可能多的领域及功能,从而形成一个连贯且自然的当代公共空间-伍尔维奇广场。广场作为一个公共空间,在商业活动的框架中融入人文交流,即适合日常运营也可配合活动展览。
This project was undertaken through a short-listing as part of an international competition for the redevelopment of beresford and general gordon squares in woolwich, london. a significant design challenge for the project was the legacy of the residual shape of the existing public spaces, and the diverse characters and variable qualities of the building facades that define and enclose them.
The current space is divided or segregated into distinct spaces: beresford square, greens end and general gordon square. all of theses spaces have great differences in terms of their enclosure, surface levels, and adjacent functional activity.
The design approach was to integrate these four spaces through as many different registers or models of use as possible into one coherent and unrestrained contemporary precinct: woolwich square.
As a civic space, the square will integrate events and cultural activity within a framework of commercial activity that extends from the everyday to the expositional.