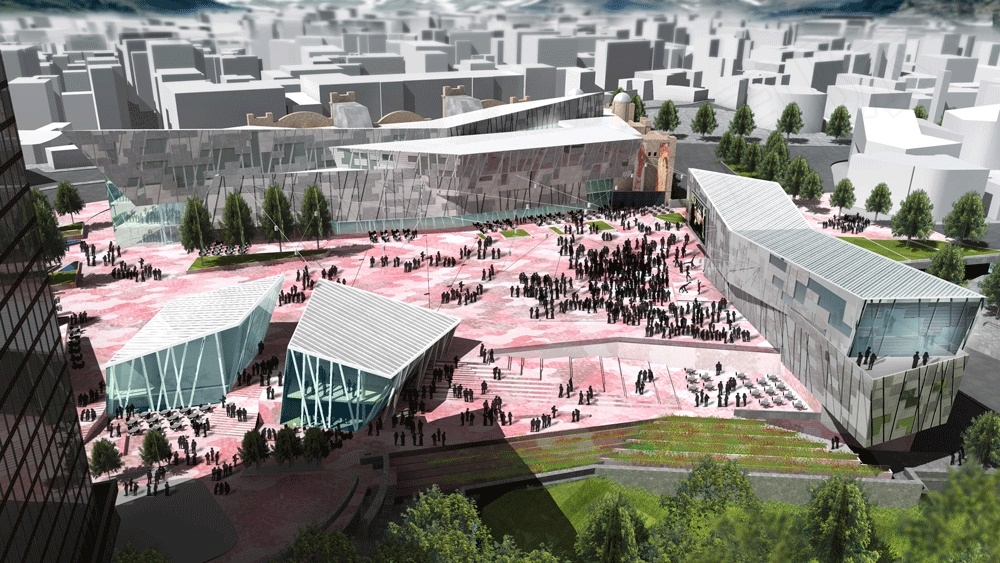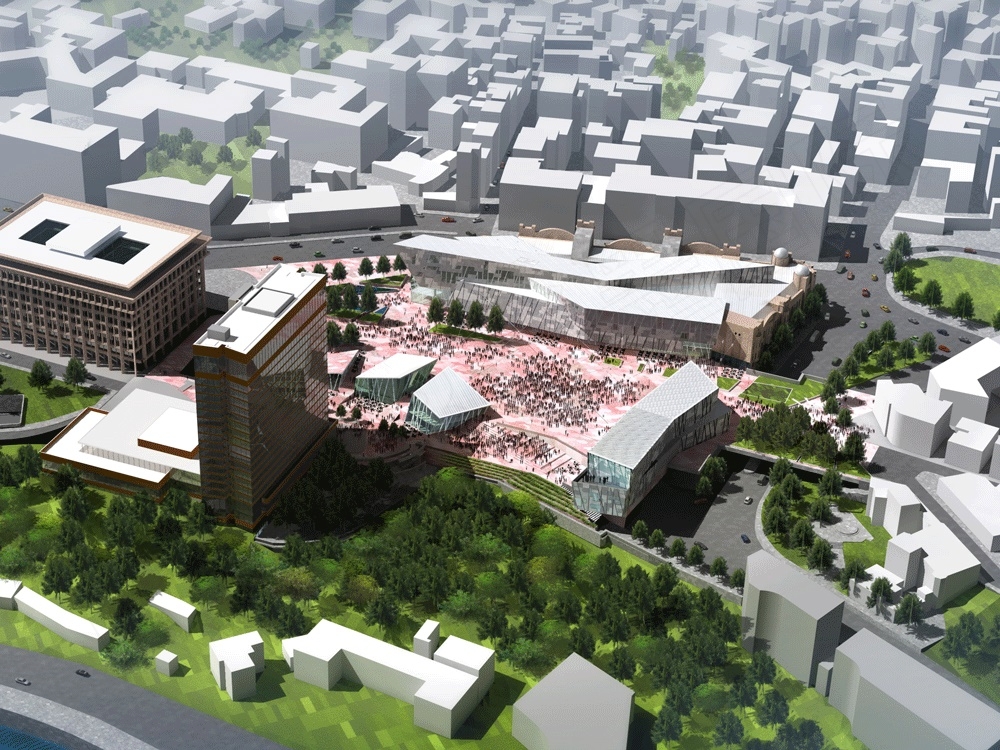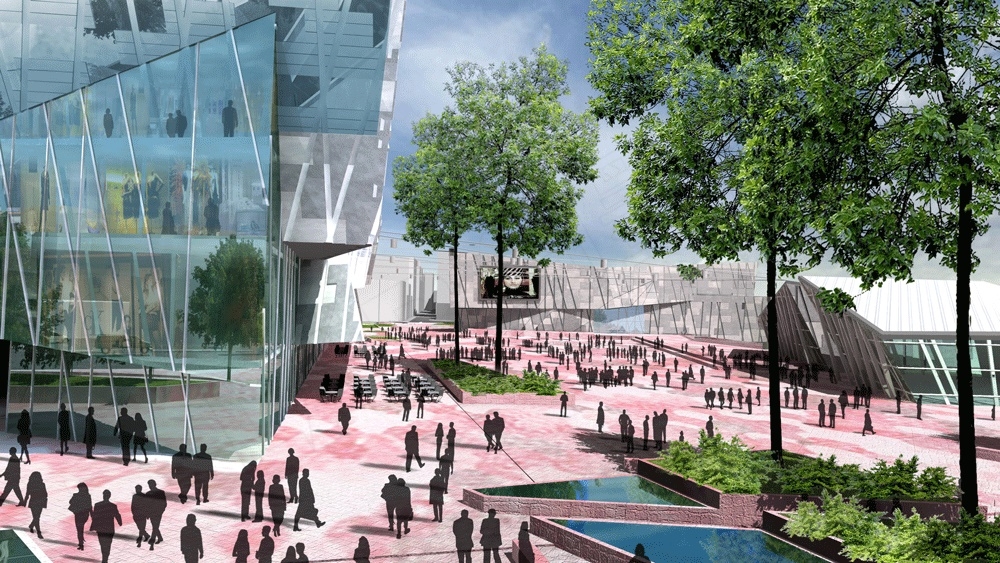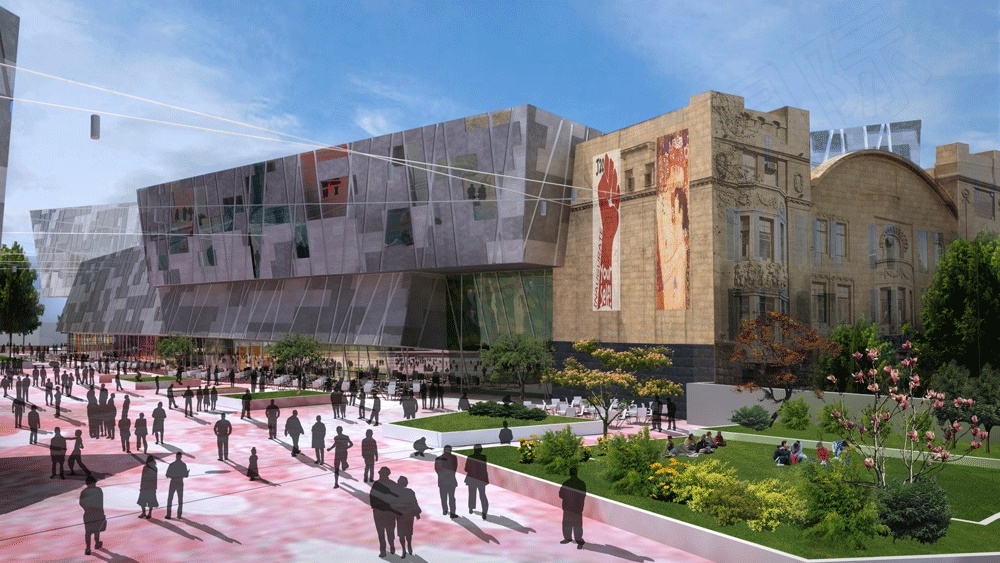



玫瑰革命广场
格鲁吉亚,第比利亚(2007-2010)
用地面积:6公顷
建筑面积:12万平方米
公共空间面积:1万平方米
项目类型:广场,零售,商务+酒店
玫瑰革命广场在2003年格鲁吉亚玫瑰革命后被重新命名,是该国家追求民主初期和建立新形象的象征。LAB改变了这座广场,将城市传统的五月游行广场变为动态的城市空间,从而第比利斯新形象得以产生和出现。
该广场设计建立在非规则的几何形态上,一系列单独的空间汇聚在一个连续的公共空间内。该出与众不同的空间,通过多样的空间尺度和活动表达了与广场和周边城市环境的联系。
同时这个设计创造出了广场的私密性和多样性,在适宜的尺度内同时激发多种活动。主广场、庆典空间与入口处的庭院相融合,将其主要街道贯穿至广场。
广场设置有零售、电影、餐饮等新的商业建筑,并以此来限定空间,目的在于提供广场作为旅游目的地和城市公共空间的吸引力,并创造出连续活跃的边界区域。
This square, renamed after Georgia’s rose revolution of 2003, is where the country’s nascent quest for democracy and the development of a new identity was founded.
LAB’s design transforms the square in which the city’s traditional may day parade was held into a dynamic urban space where Tbilisi’s evolving and emerging identity will be enacted.
The square’s design is based upon an informal rather than a formal geometry: a series of separated spaces are aggregated into a single and coherent public space.
This approach allows for the creation of a suite of distinctly different spaces, each of which articulates, through a range of scale and activities, the relationship to the immediate and diverse surrounding urban context.
The design approach generates intimacy and diversity for the square, allowing simultaneous activities to prosper at their appropriate scales. the main plaza and event space is complemented by a gateway forecourt, linking the main avenue into the square.
These spaces are groups of new commercial buildings including retails, cinemas, food and beverage, which are aiming to provide destinations and attractions to complement the public spaces, as well as to create continuous activated edges.