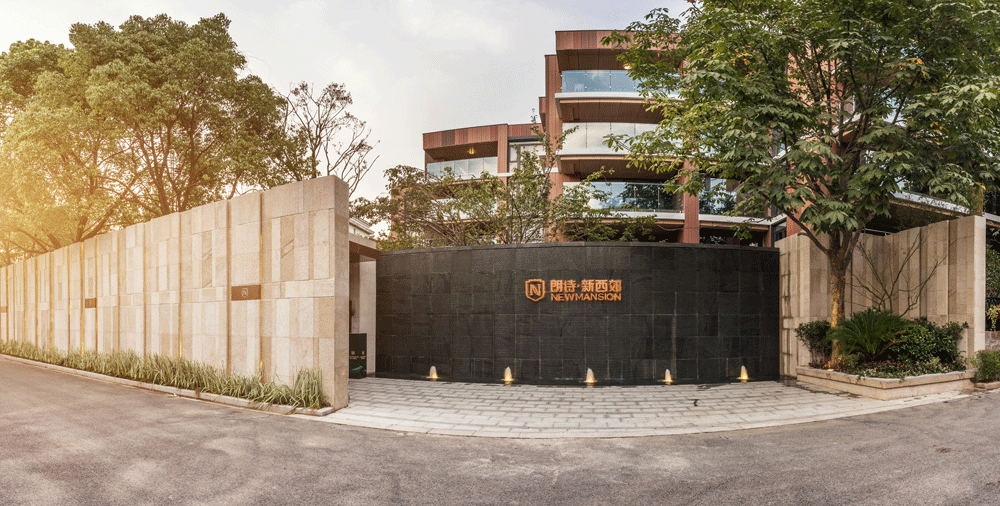
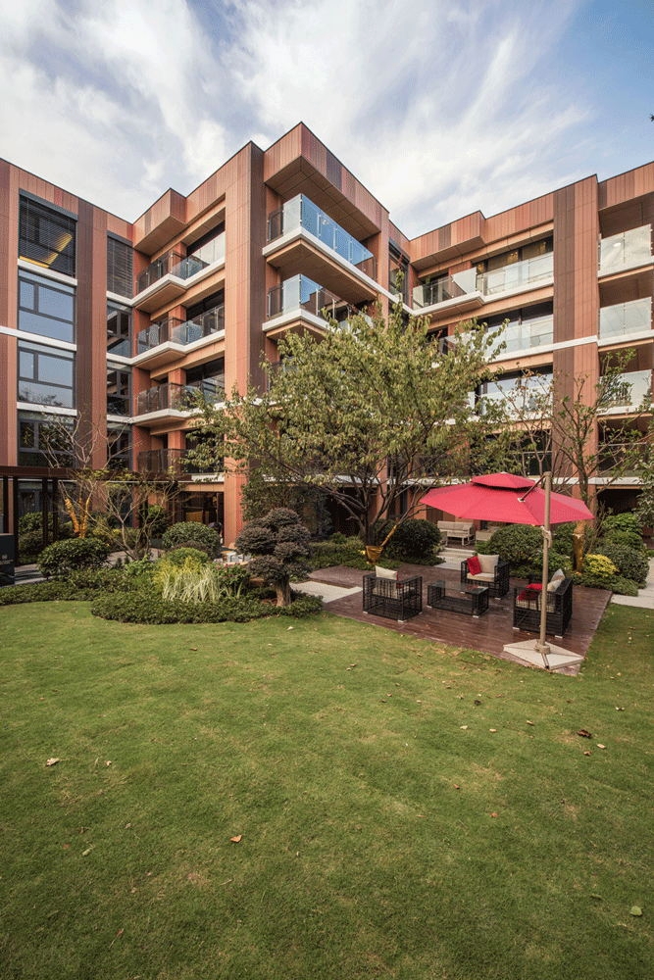
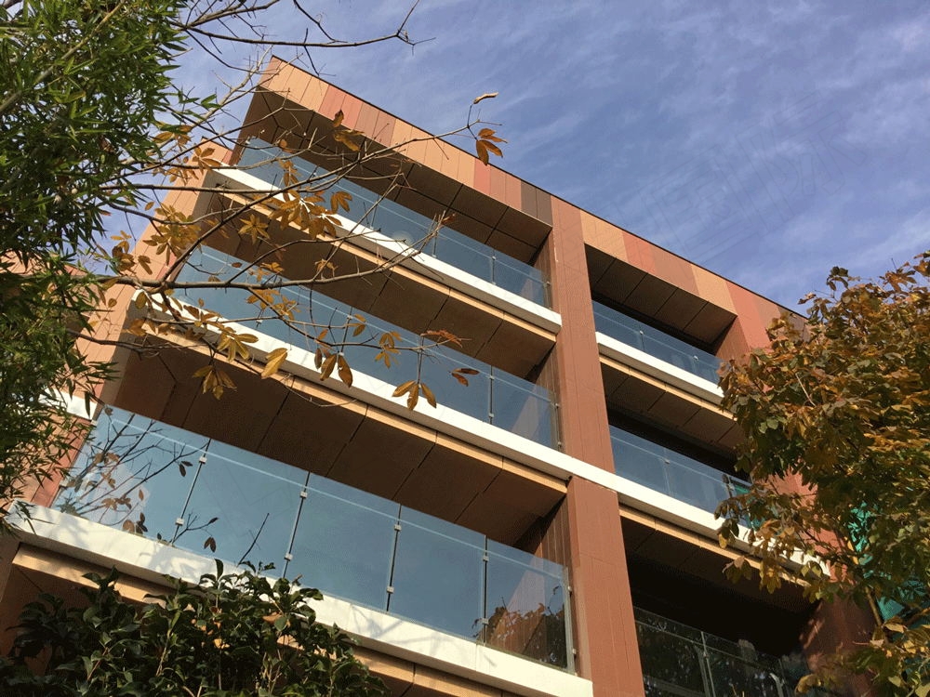
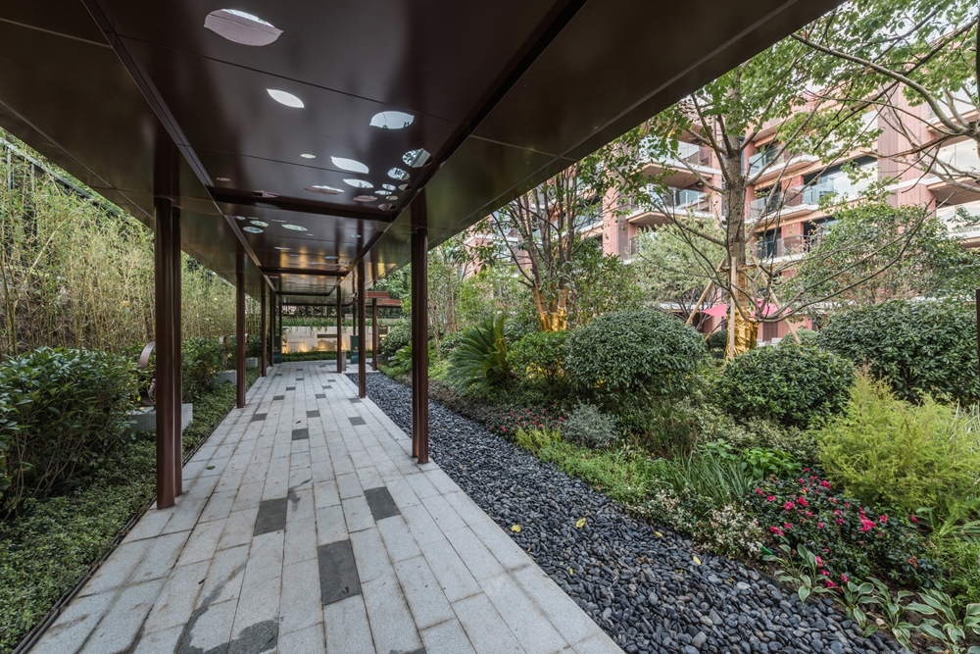
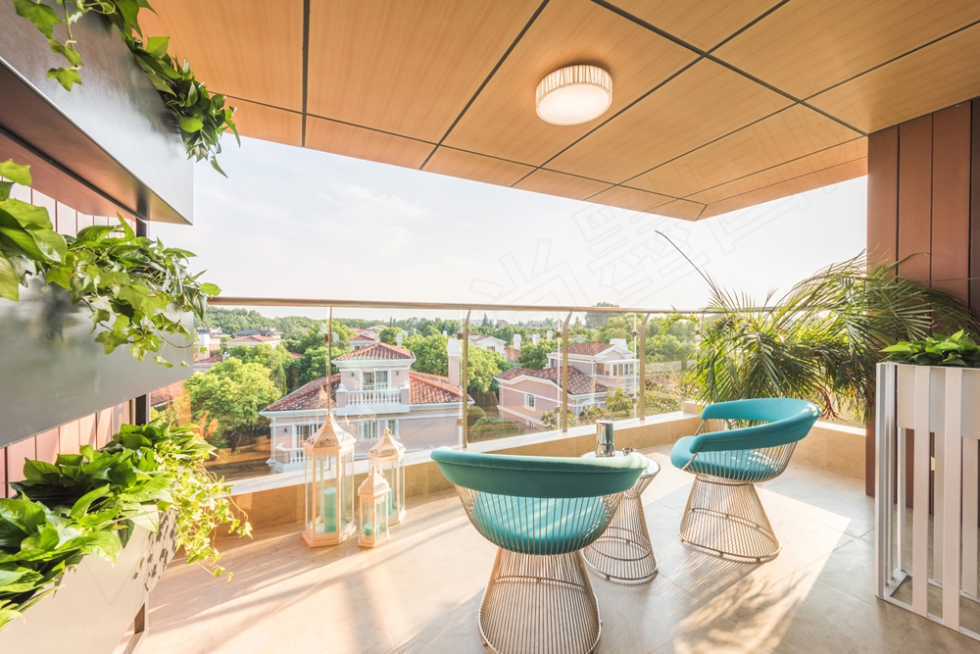
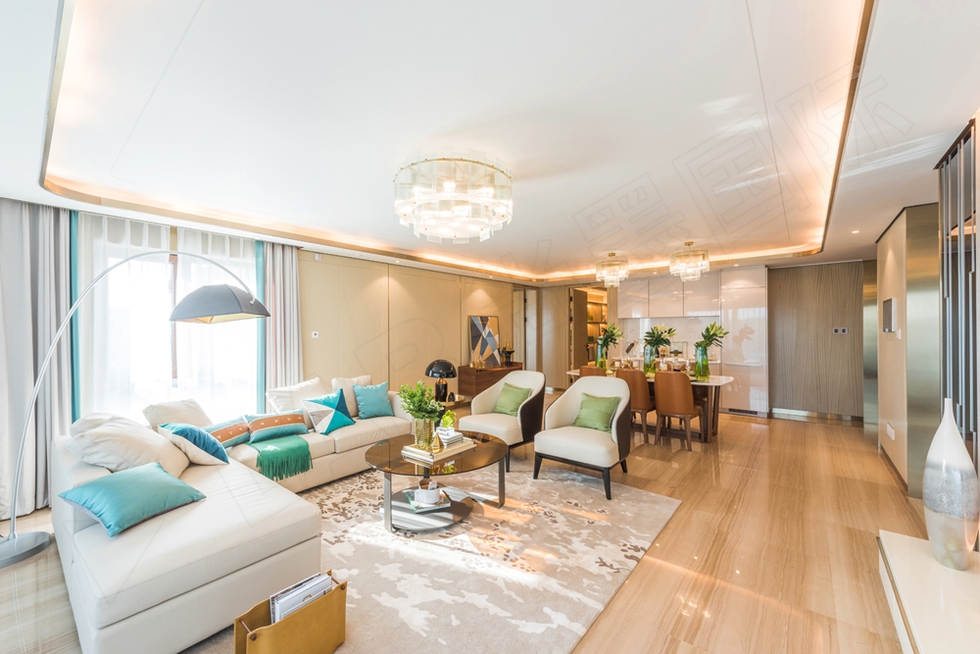
朗诗新西郊
中国,上海(2015-2018)
用地面积:13,443平方米
建筑面积:14,882平方米
项目类型:住宅改造
Shanghai, China (2015-2018)
Site Area:1.34 Ha
GFA: 14,882 sqm
Type: apartments
本项目对户型内部重新优化,完善使用功能,对轮廓做优化调整,重新组织住宅室内功能空间,并对配套用房进行适当优化改建,对各个楼层连廊、内天井、阳台灯附属空间重新设计,提升产品价值。
外立面采用低碳材料天然陶土,四种不同色彩的陶板通过模数化设计,在规则中寻找编号,以韵律搭配来诠释传统与现代、经典与时尚、自然与科技、生态与智能、低碳与奢华,并从中取得平衡、兼顾客户的“国宾范儿”和部分上海人的童年西郊情结。
设计增大开窗面积,增加室内采光通风,提升空间品质。工业化的窗扇和外保温,低调而又精致奢华。
This project re-optimizes the interior of the apartment, improves the functions, optimizes and adjusts the outline, reorganizes the indoor functional space of the residence, and optimizes and remodels the supporting houses, and redesigns the auxiliary spaces of the corridors, inner patios and balcony lights on each floor To enhance product value.
The facade adopts low-carbon material natural clay, four different color ceramic plates are designed through modularization, looking for numbers in the rules, and interpreting tradition and modernity, classics and fashion, nature and technology, ecology and intelligence, low Carbon and luxury, and to achieve a balance, take into account the customer’s “State Guest Standard” and some Shanghai people’s childhood memory of Xijiao.
The design increases the window opening area, increases indoor lighting and ventilation, and improves the space quality. Industrialized sashes and external insulation are low-key yet refined and luxurious.