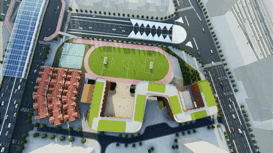
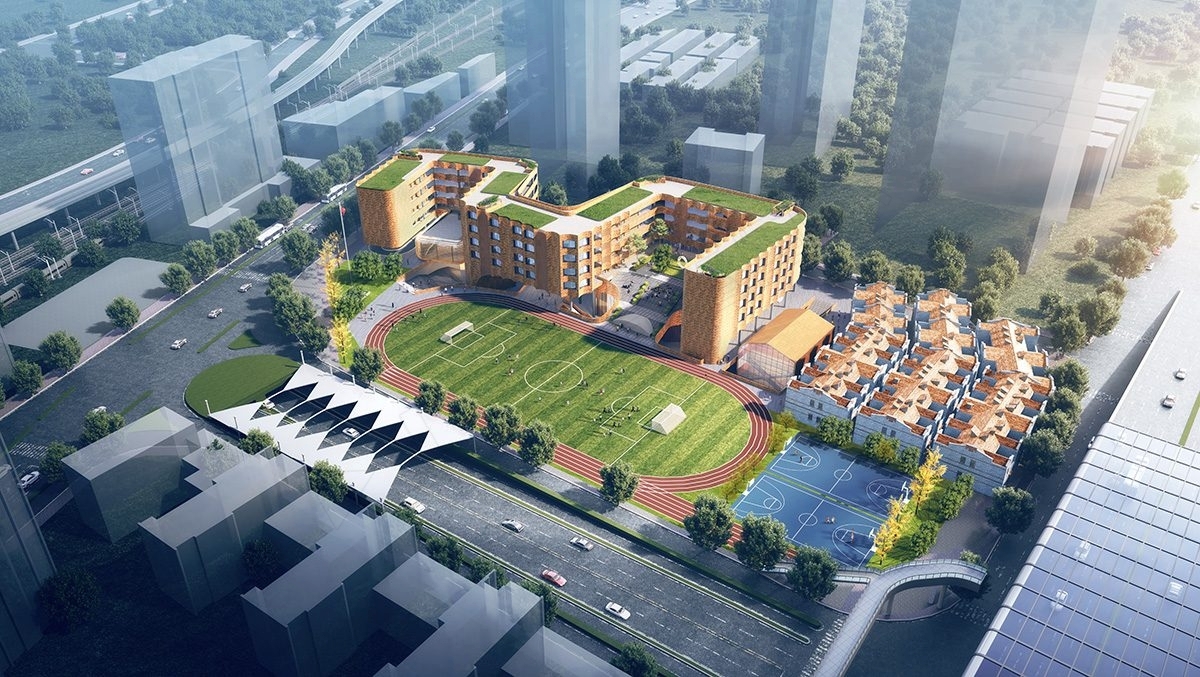
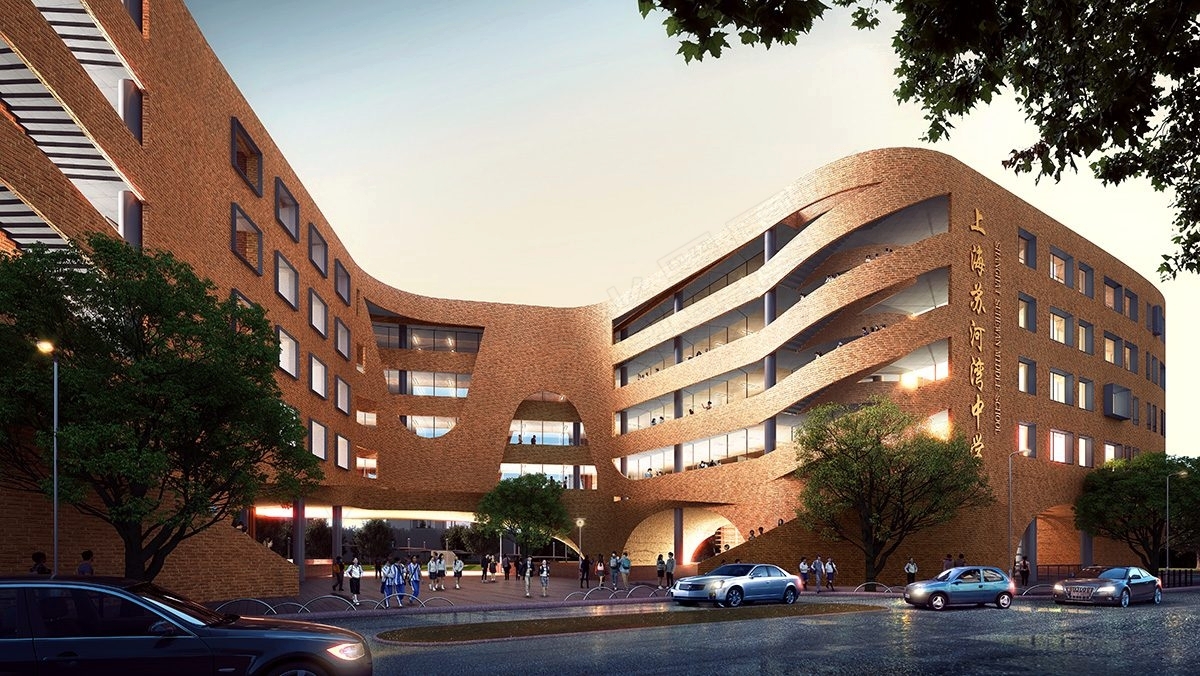
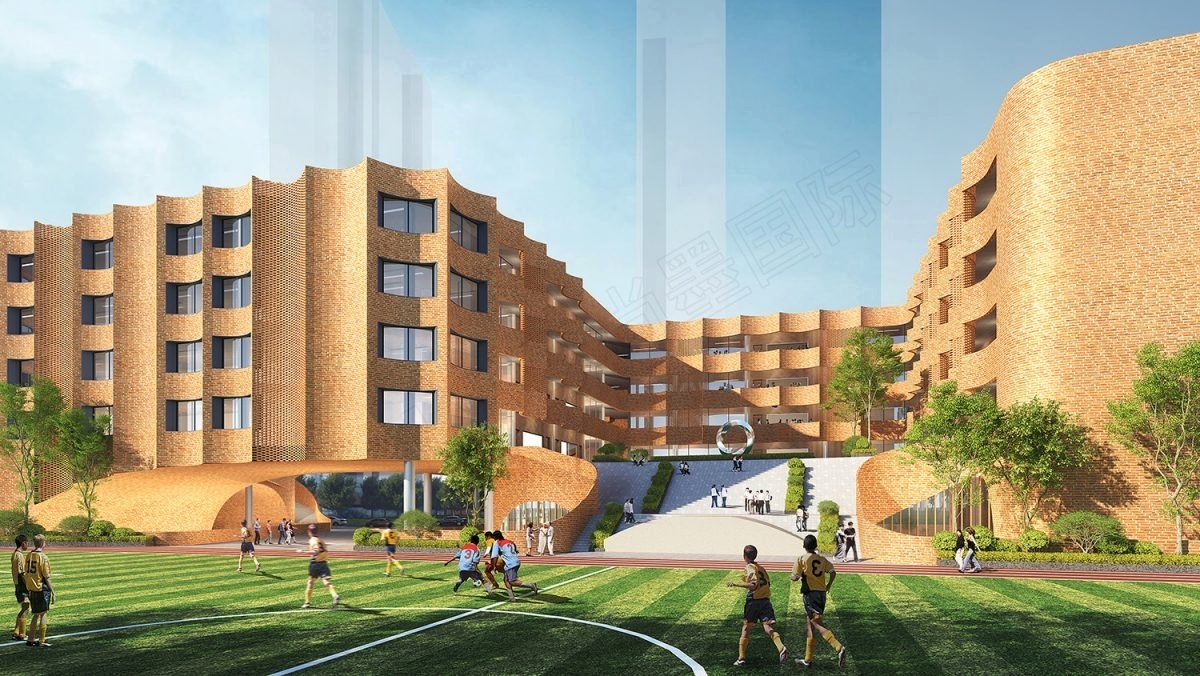
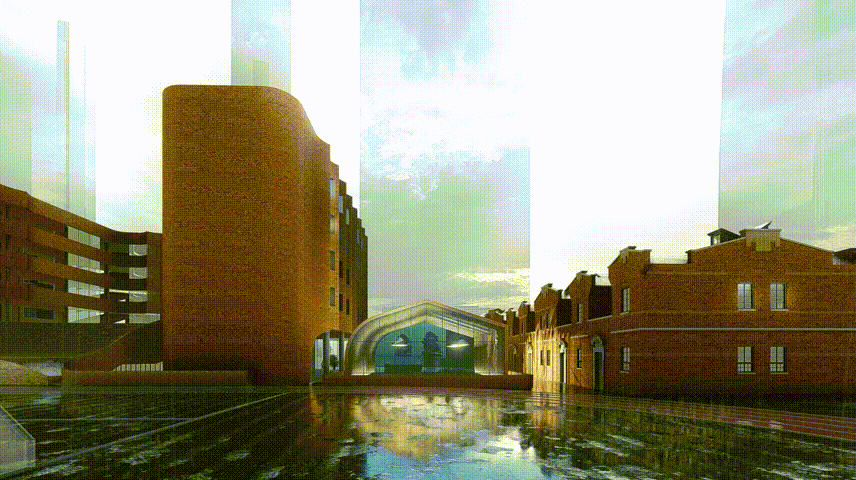
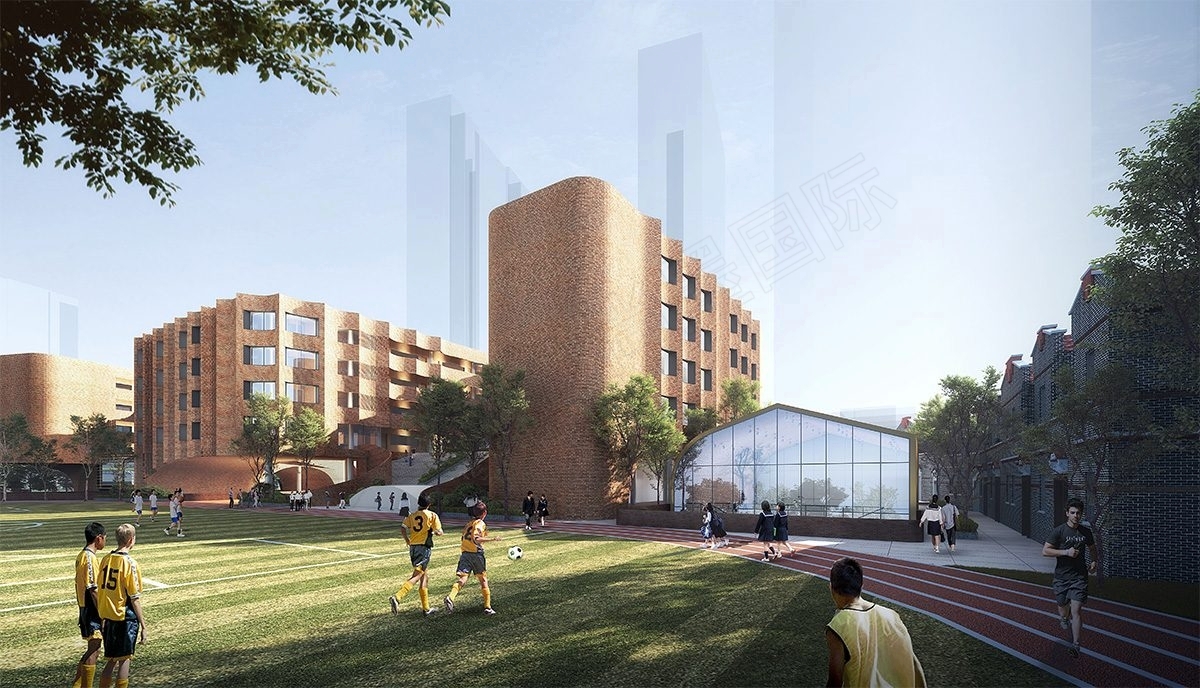
上海苏河湾中学项目
总建设用地面积:18976 平方米
总计建筑面积 35946 平方米
项目类型:教育、展览
LAB顺应时代发展,现代素质教育逐步取代传统应试教育,针对中学生行为心理特点,力求创造一个亲切自然的校园空间环境。
同时,先进建筑技术、材料的广泛运用,以及信息技术的发展,使中学校园建筑在功能不断完善的同时,呈现出重视空间与环境以及个性化的特点。
本规划设计按室内教学、室外体育活动和生活、后勤服务等不同功能进行合理分区,合理布局,各区联系方便,互不干扰。
考虑到学校场地有限,学生数量较多,整体设计以高效简洁为核心理念,在场地东侧打造核心教学区域,以场地西侧为主要室外活动区,
学校食堂,风雨操场,图书馆等大型活动空间设置在地下一层。通过打造核心区校园主轴线,将交通、分区、景观、活动等空间内
容形成整合,从而将整个校区的核心空间串联起来。
With the development of the times, modern quality education graduallyreplaces the traditional examination oriented education,
and strives to create a friendly and natural campus space environment according to the behavioraland psychological characteristics of middle school students.
At the same time, the extensive use of advanced building technology and materials, as well asthe development of information technology, make the middle school campus
buildings pay attention to space, environment and personalization while constantly improving their functions.
The planning and design is reasonably divided and arranged according to different functions such as indoor teaching, outdoor sports activities, life and logistics services.
Each area is easy to contact and does not interfere with each other. Considering that the school site is limited and there are a large number
of students, the overall design takes efficiency and simplicity as the coreconcept, creates a core teaching area on the east side of the site, takes
the west side of the site as the main outdoor activity area, and the schoolcanteen, rain and rain playground, library and other large activity spaces
are set on the underground floor.