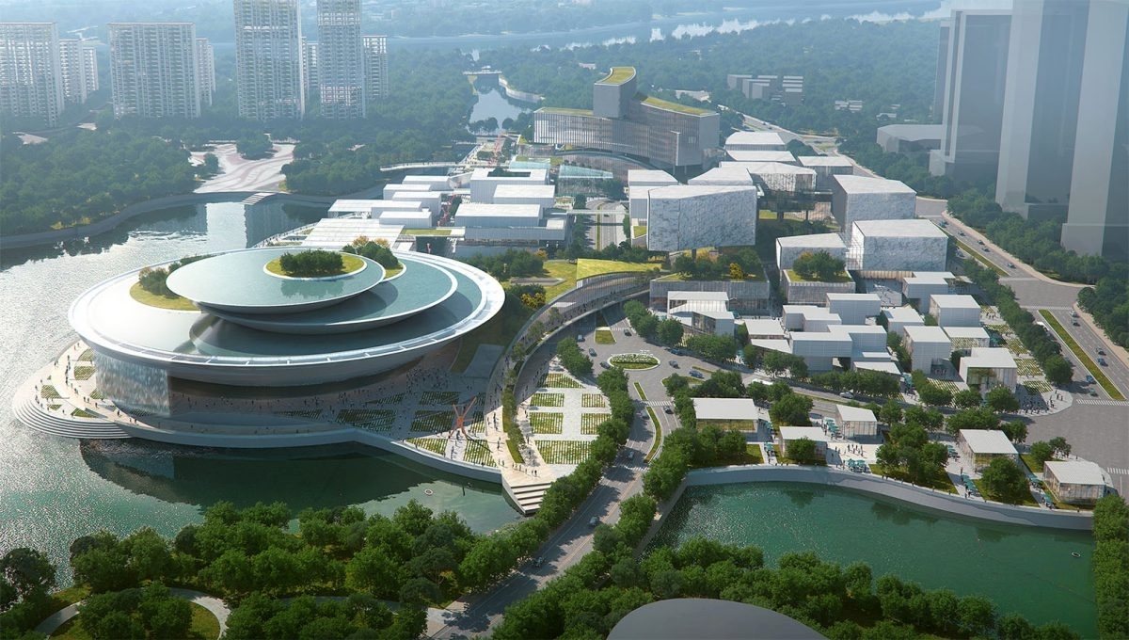
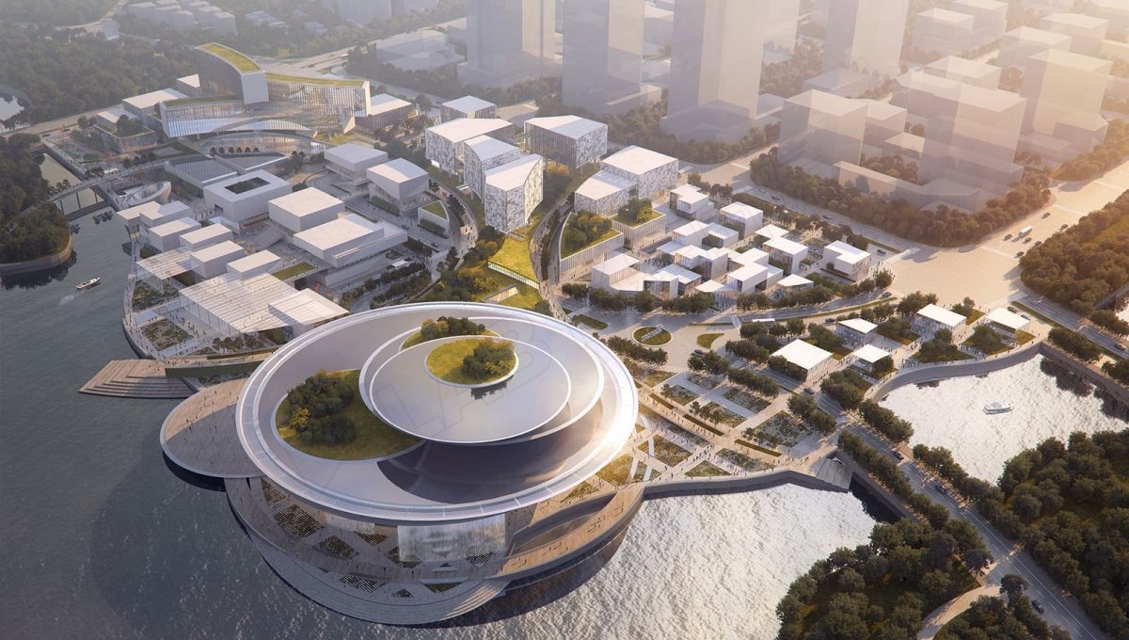
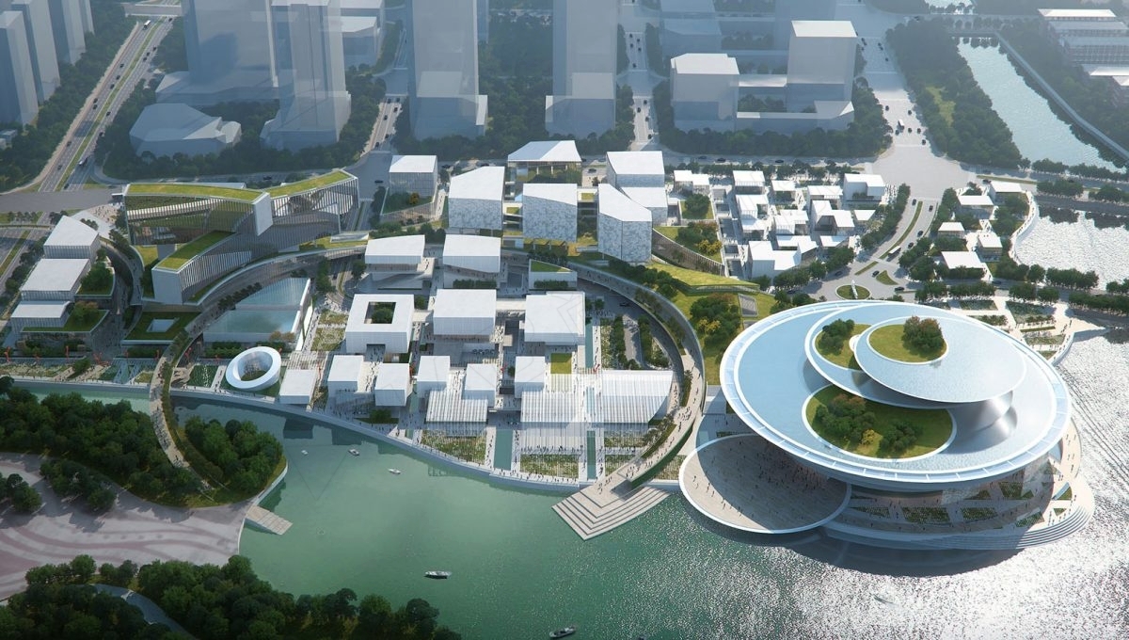
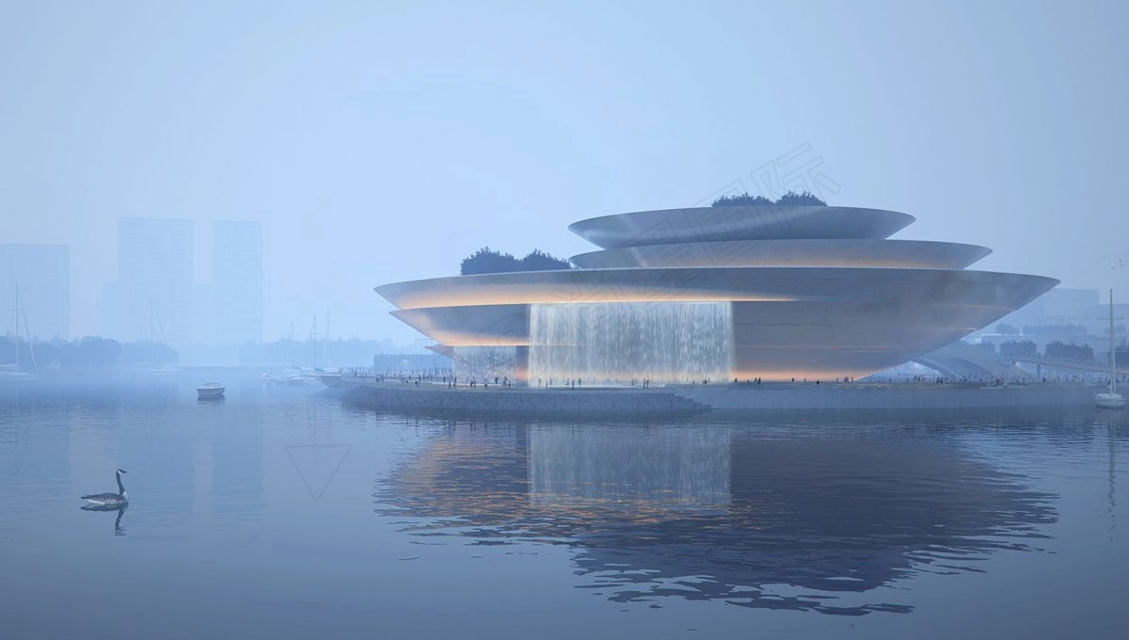
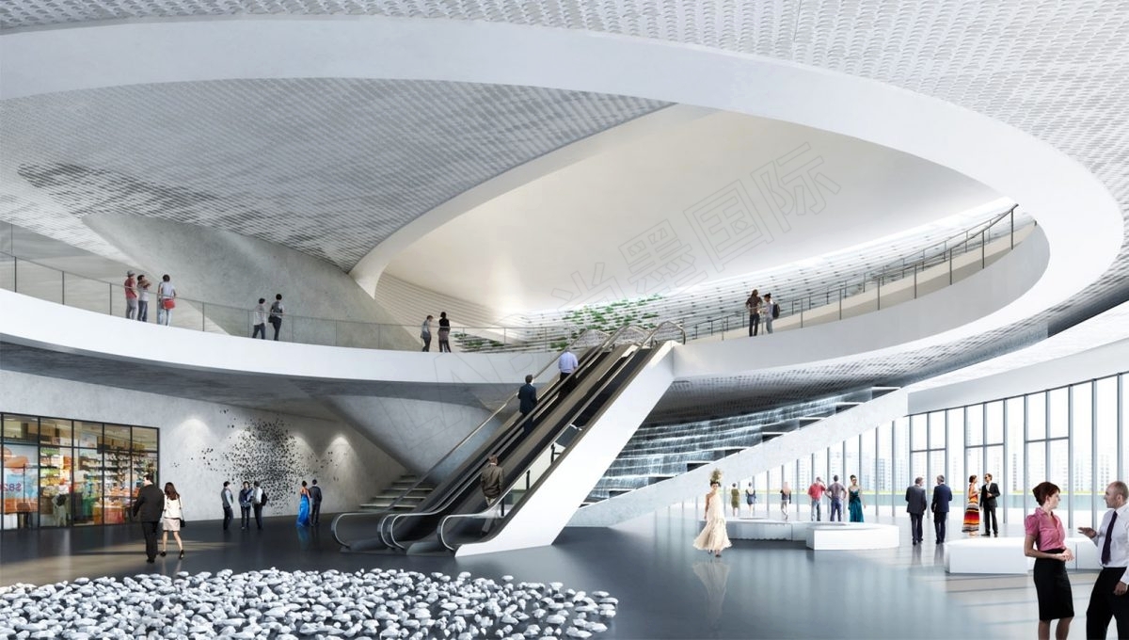
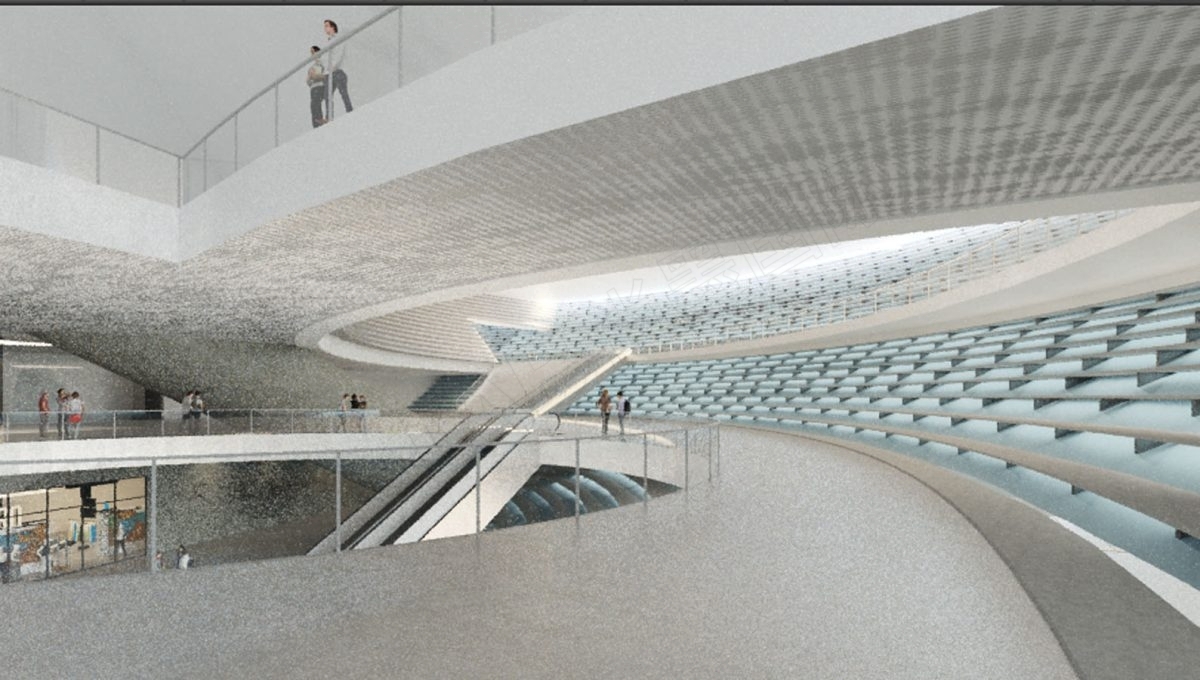
阳江市民文化艺术中心片区规划及歌剧院建筑方案设计
Guangdong, China
Site area: 16.7 ha
Gross floor area:159,912 m2(Opera house 19,800 平方米 )
Type; Urban design (Cultural Boutique Commercial, Creative Industry and Education, Cinema, Cultural and Art Complex, Restaurant, Hotel), Opera House Architectural Design
中国 广东
用地面积:16.7 公顷
建筑面积:159,912 平方米(歌剧院 19,800 平方米 )
项目类型:城市设计(文化精品商业、创意产业及教育、影城、文化艺术综合体、餐饮、酒店)、歌剧院建筑设计
LAB设计的阳江市民文化艺术中心,为追寻城市未来的长期利益、优化路网,打造了三个高价值地块。
利用舒适的微气候连接5个“探索、学习、艺术文化、生活时尚、自然交互”组团,为阳江市人民呈现宜居宜业宜游的滨海文化新地标。
塑造漠阳湖环湖滨水公共客厅、文化新高地。城市美学,成为文化交流平台,软实力、新名片,和海丝文化目的地。
阳江市民文化艺术中心,集聚歌剧院、音乐厅、多功能剧场等“七馆合一”,面向山海张开,形成艺术的传播之势。充满艺术品味的“山谷”,乐章奏响、环绕在“伊甸园”。
阳江歌剧院可以近观、也可以远观,从城市、公园、山、海、湖等交汇处,叠水的造型,也是三个演艺空间的容器。
犹如本地独特的人文艺术。这一座属于阳江的里程碑。
艺术生活将由此辐射到整个城市。
Designed by lab architecture studio, Yang Jiang Civic Culture and Art Centre to create three high-value plots in pursuit of long-term benefits for the city’s future and to optimize the road network.
The comfortable microclimate connects five clusters of “exploration, learning, art and culture, lifestyle, and nature interaction” to present a new coastal cultural landmark for the people of Yang Jiang to live, work, and play.
Shape the public living room and new cultural highland on the lakefront around the Desert Sun Lake. Urban aesthetics, become a cultural exchange platform, soft power, new business card, and a cultural destination of the sea silk.
Facing the mountains and the sea, it opens up to form the momentum of spreading art. Full of artistic taste of the “hills”, music played, surrounded in the “Garden of Eden”.
Yang Jiang Opera House can be viewed from near or far, from the intersection of city, park, mountain, sea, lake, etc. The shape of superimposed water is also the container of three performing arts spaces. It is like a unique local humanistic art.
This one belongs to Yang Jiang milestone. Artistic life will thus radiate to the whole city.