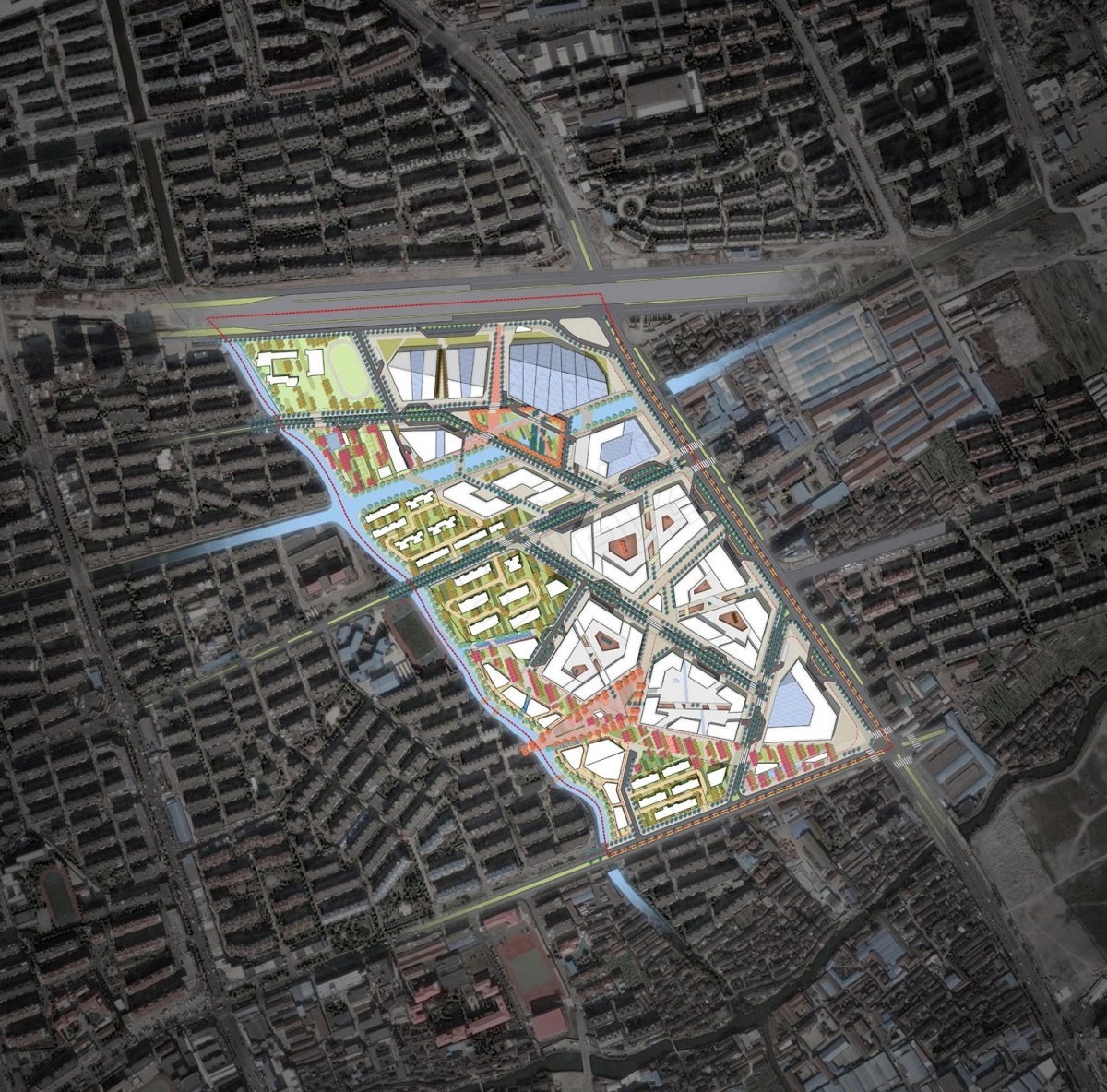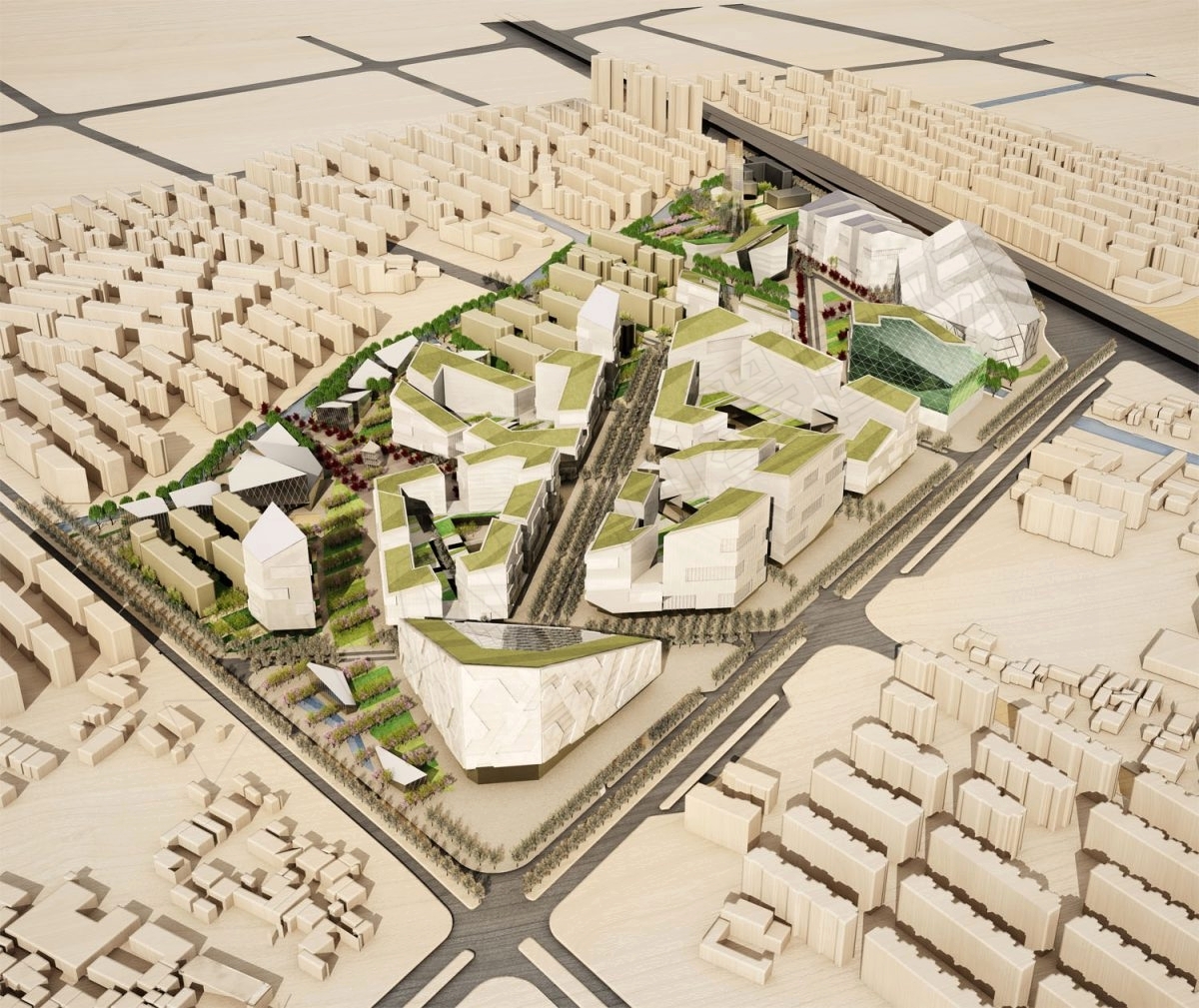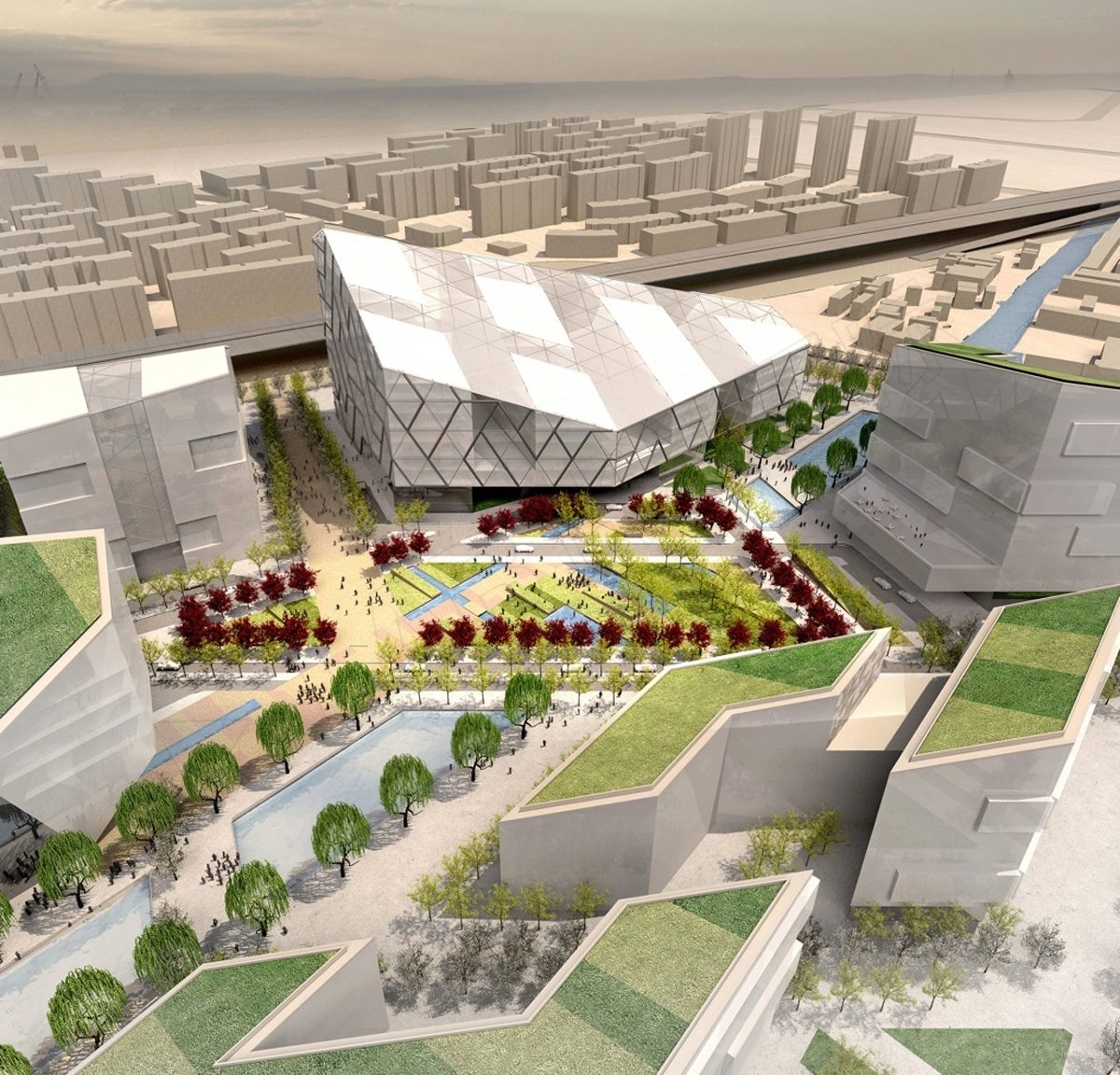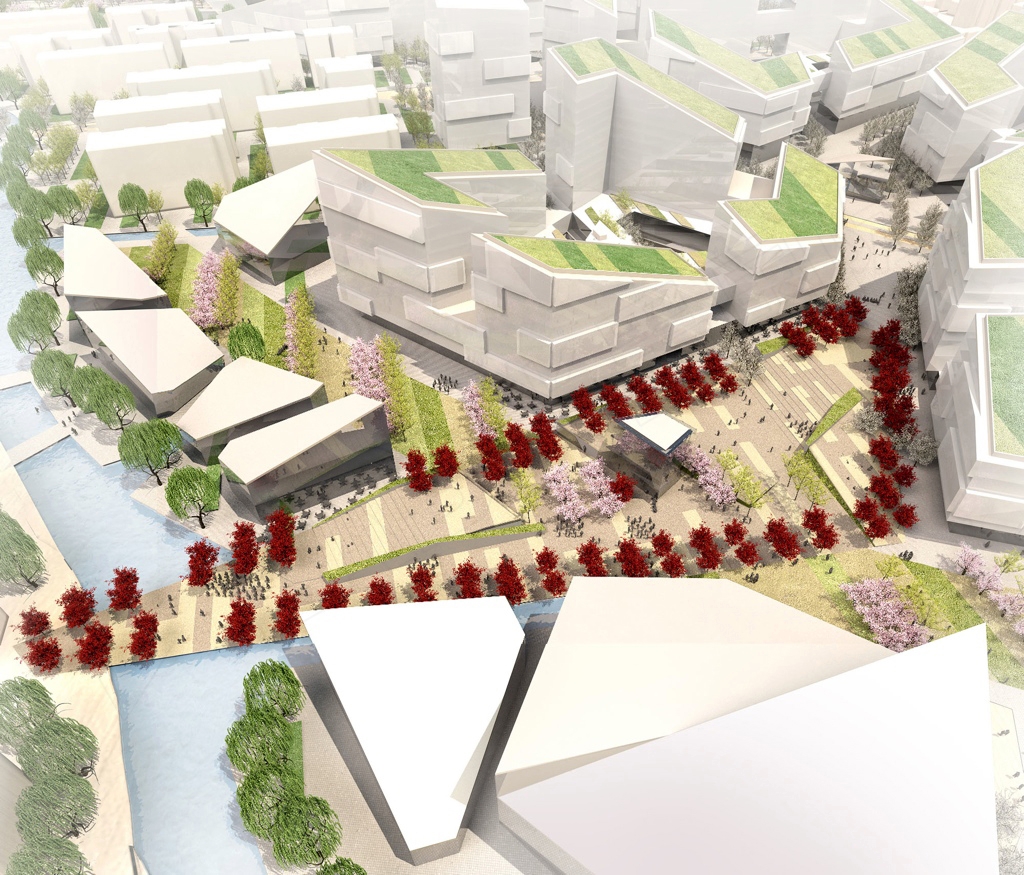



三林区域总体规划
中国上海(2009)
用地面积:37.6 公顷
建筑面积:591,500 平方米
项目类型:城镇中心总体规划 住宅、政府、酒店、办公、商业、娱乐 与社交
三林将会成为一个预计人口为三十万左右的城市中心,并且作为当地政府所在地和巩固经济转型的新址。
三林是作为新的四个上海世博城市中心之一来构想的,这是上海南部发展的主要推动力,是这个世界发展最快城市之一的南大门。2010世博会将会推动这一区域社会和经济的突起。
这个37公顷的总体规划中,包括办公、SOHO、政府大楼、含会议场的酒店、 多样化零售娱乐场所、住宅和社区设施。
这个新的城市中心结构是一张互相联系的城市空间网络,包括城市标志性广场到运河步道,它是在旧上海传统里弄文化的启发下建立的步行交通网络。
Sanlin will be a contemporary city centre for a residential district with an anticipated population of 300,000, operating as a seat of local government and consolidating the ongoing transformations in the local economy.
Sanlin is conceived as one of four new centres for the emerging Shanghai Expo City precinct which is the main urban driver for the southern expansion for Shanghai and the southern gateway to one of the fastest growing cities in the world. The 2010 Expo will propel the precinct into new social and economic prominence.
The 37ha masterplan includes office and SOHO premises, government headquarters, a hotel with conference facilities, a range of retail and entertainment areas, a mediateque, residential and community facilities.
The urban structure of this new centre is based on a connected series of urban spaces, ranging from key public squares to an extensive canal promenade, connected by a network of pedestrian pathways inspired by the traditional ?lilong? of old Shanghai.