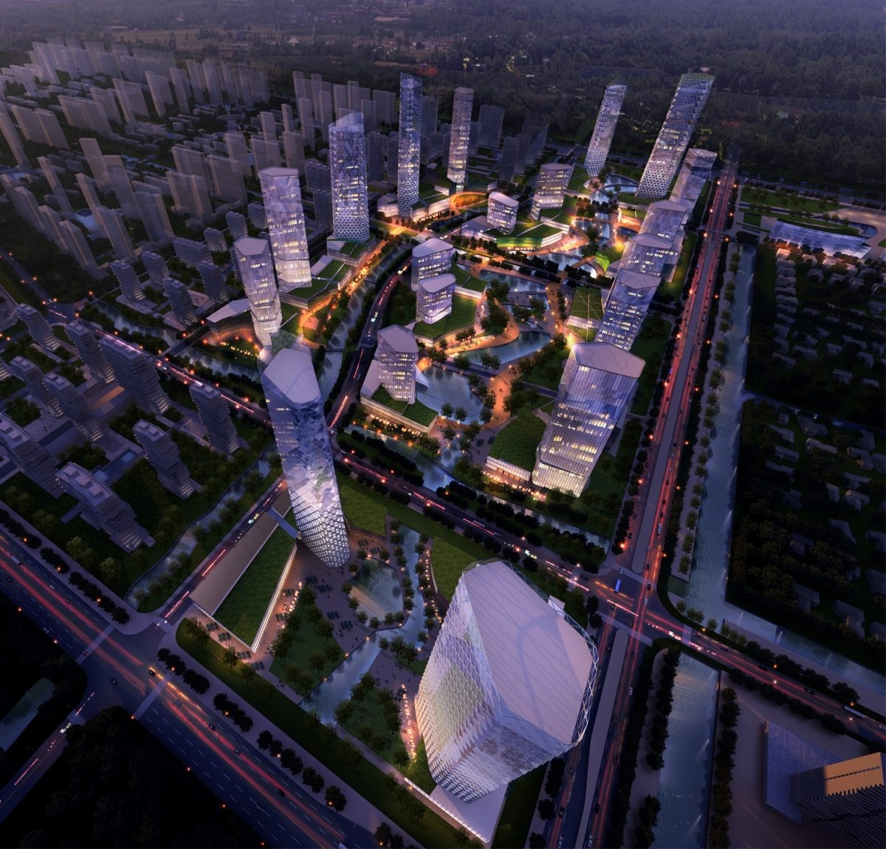
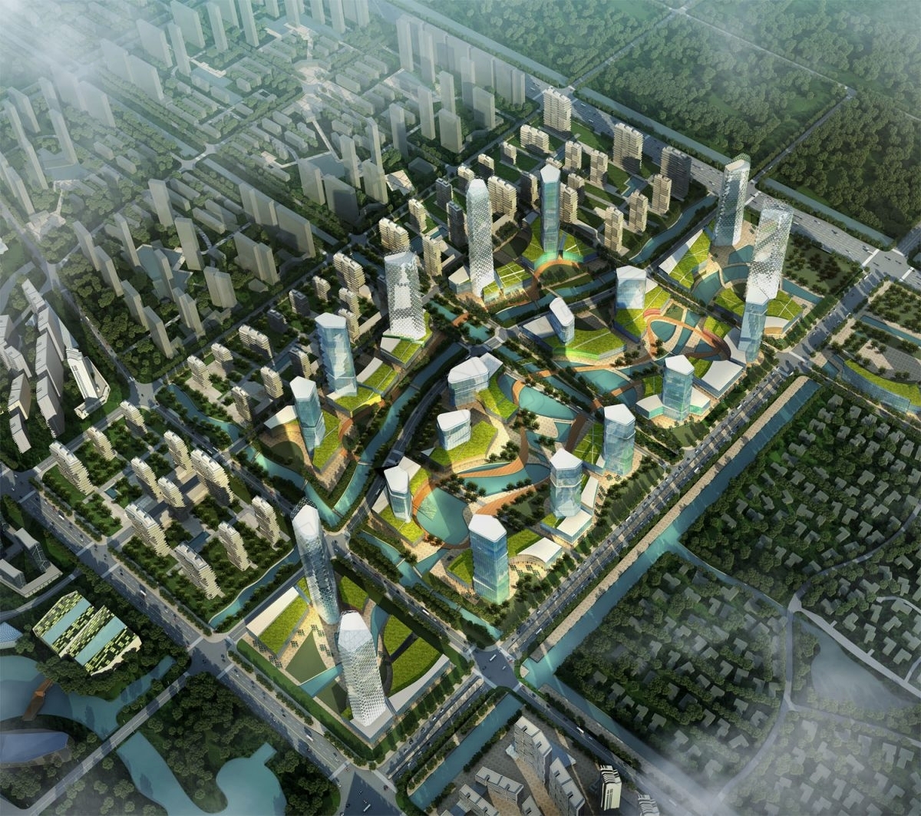
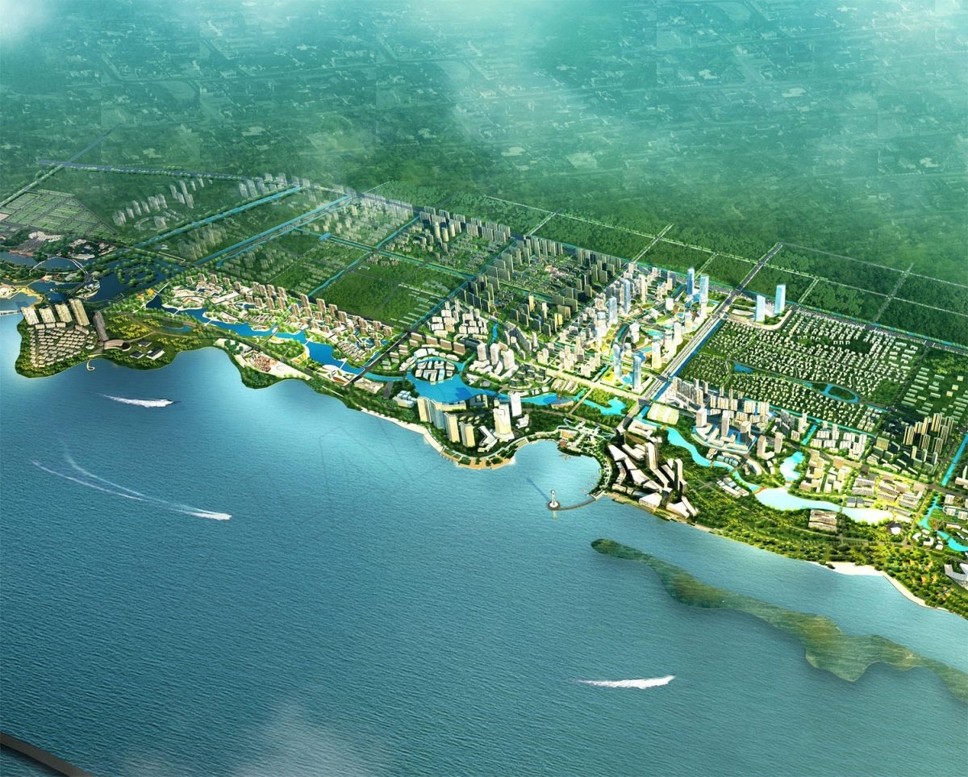
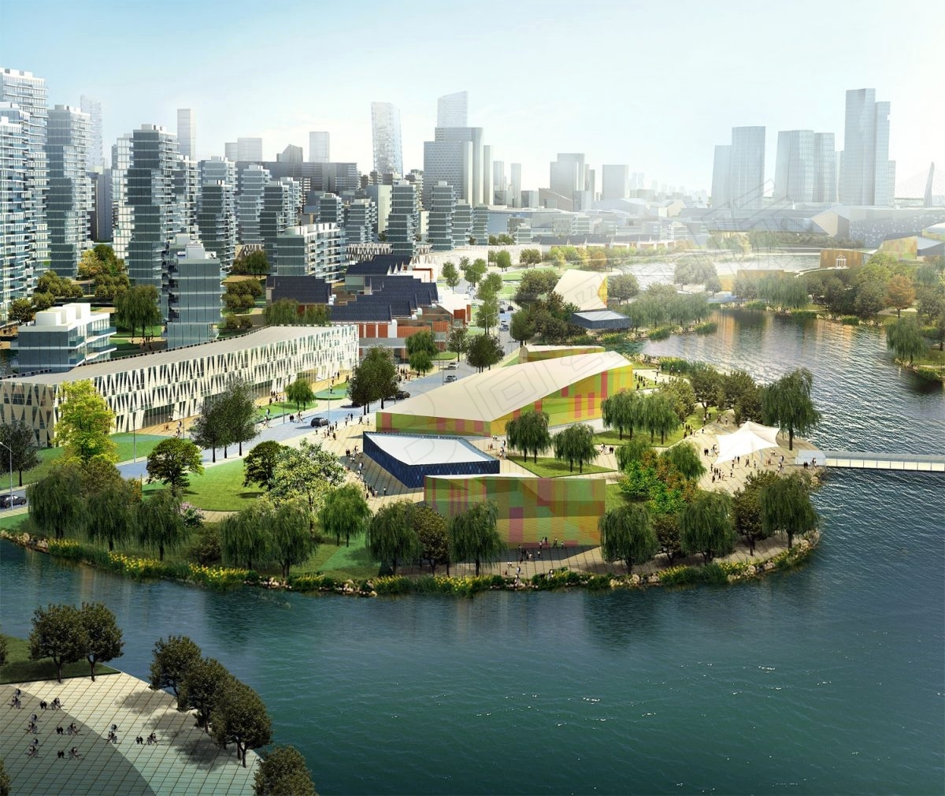
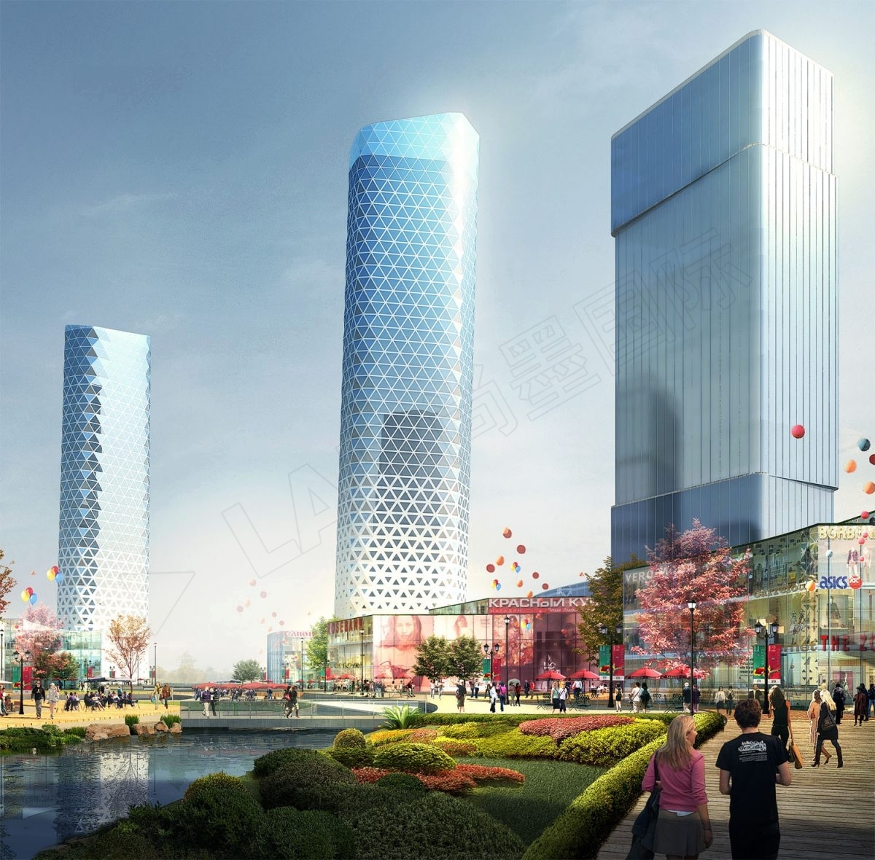
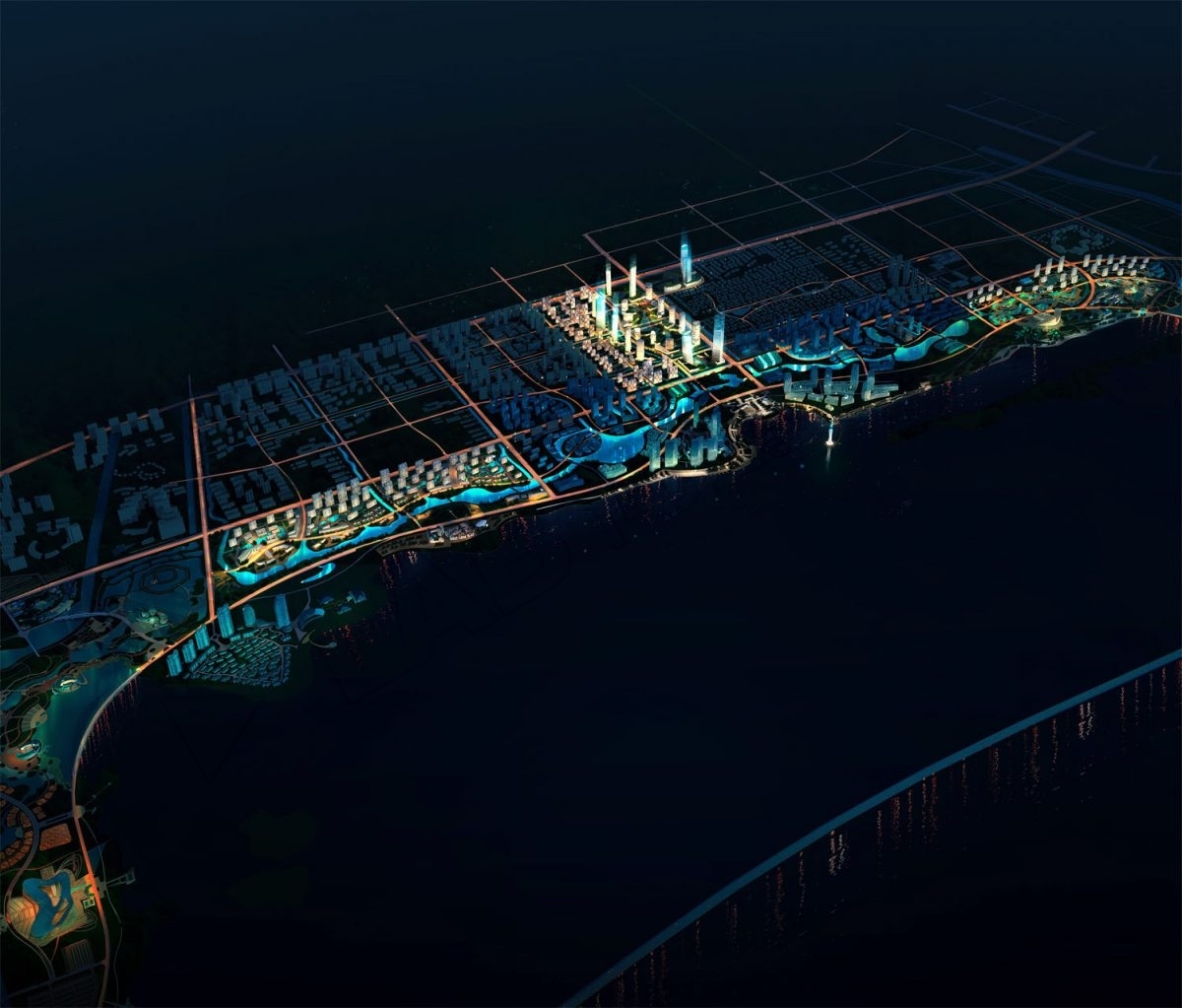
西太湖地区二期城市设计
江苏 常州(2012)
项目类型: 城市设计(住宅、文化、商业、办公)
西太湖湖滨城市设计这些新的设计理念是为西太湖核心区向外延伸发展的3个关键领域所考虑。
此3地块为生活和工作具有良好的中高密度的发展规划, 包括鲜明的滨水零售和娱乐区.着重考虑到效率和多样性之间的平衡,让西太湖未来与众不同充满活力的地方同时也是一个强大的本地经济源。
本次设计关注了效率和多样性之间的平衡。多种建筑形式和规模吸引了各种类商业,旨在建立一个强大的地方经济,并提供一个独特的和充满活力的标志性地区。
北地块设有3“门户”分区,每个分区都由两栋标志性塔楼构成 ,这也就构架起了这个区域的结构。在北地块的端头是一个双门户,打开了到达西太湖中轴线的人流。其他的门户则构建起了穿越北部商住区并且面临湖水的一根主要的东西向轴线。
西部区域具有中高密度的住宅区,在一个专门的疗养胜地和老人住宅区在西部的终端。在关键的地点设立零售及娱乐设施, 以及连接胰子河的景观点。东部包括类似西部的住宅区,但拥有更大范围的胰子河沿线的小面积开发地块。 河流廊道的东段高潮在一个大型的青年娱乐区域称为“梦工厂”。
中央景观为北地块创造了独特感,通过一条蜿蜒的水系统,开发湖泊和公园周围的活动节点。弯曲的木平台形成了一个 “中央活动环”,让行人通过它可以到达所有的零售和娱乐区,这也使整个地块的零售和商业都能够得到最大的利益。
The Xitaihu lakeside urban design is characterized by three key areas which extend outward from the core of the city along the Yizi river.
The three precincts feature medium to high density development areas for living and working, with distinct waterside retail and entertainment areas at key locations.
Careful attention is given to a balance between efficiency and diversity. A wide range of building forms and scales attract a diverse business mix designed to build a robust local economy as well as provide a distinct and vibrant sense of place.
The north section features 3 ‘gateway’ precincts- each featuring pairs of signature towers which inform the arrangement of the surrounding buildings in the area.
These gateways maintain an open central axis to connect through to the lakefront. The west precinct features a strong line of medium to high density residential plots.
Key locations are established for retail and entertainment facilities, along the connected landscape of the Yizi River.
To the east, a river corridor culminates a dynamic creative precinct of youth entertainment as well as lakefront areas for hotels and villas, and with attractions extending along the esplanade toward a public square.