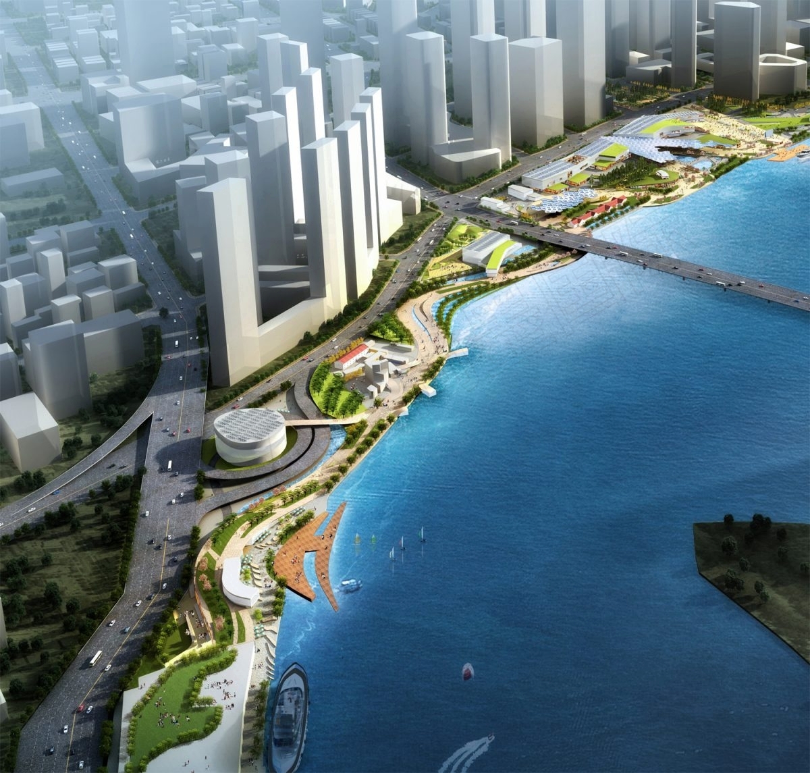
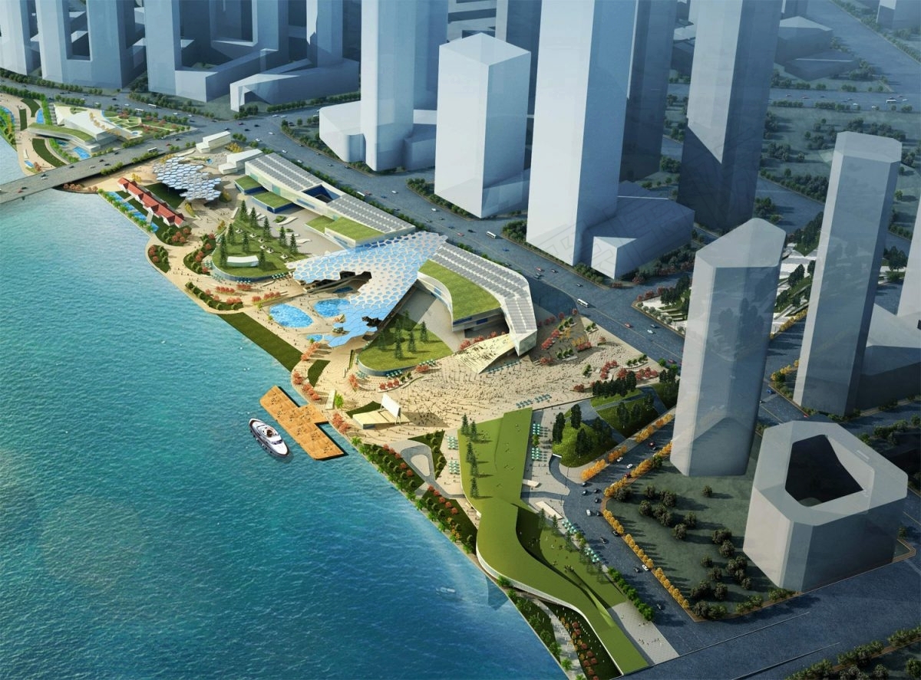
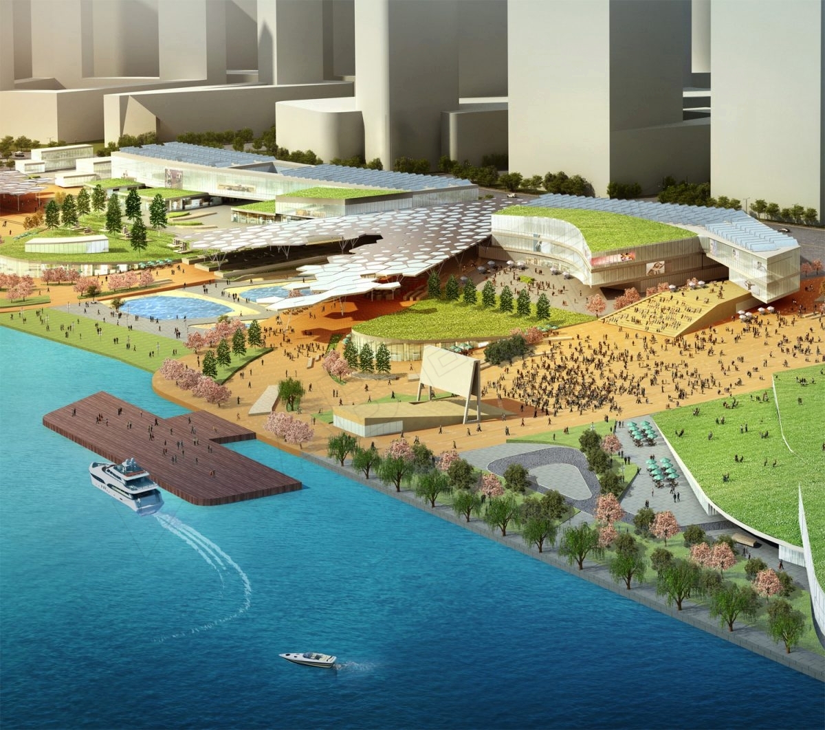
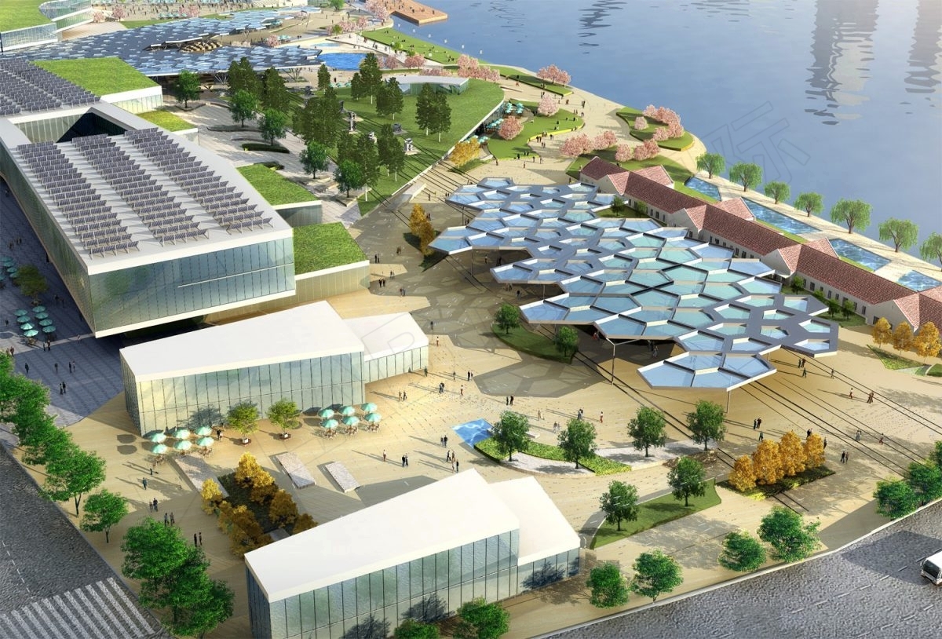
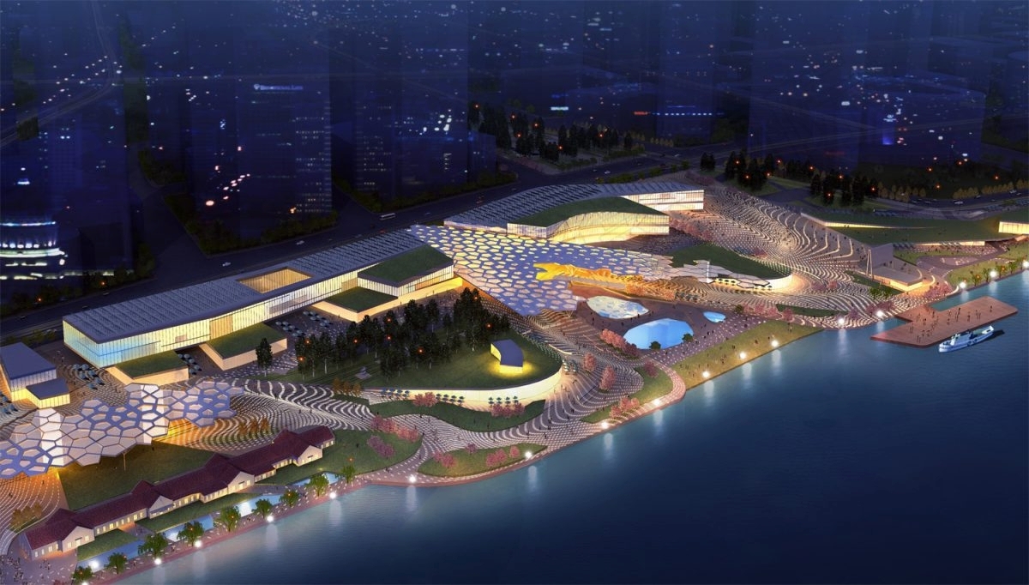
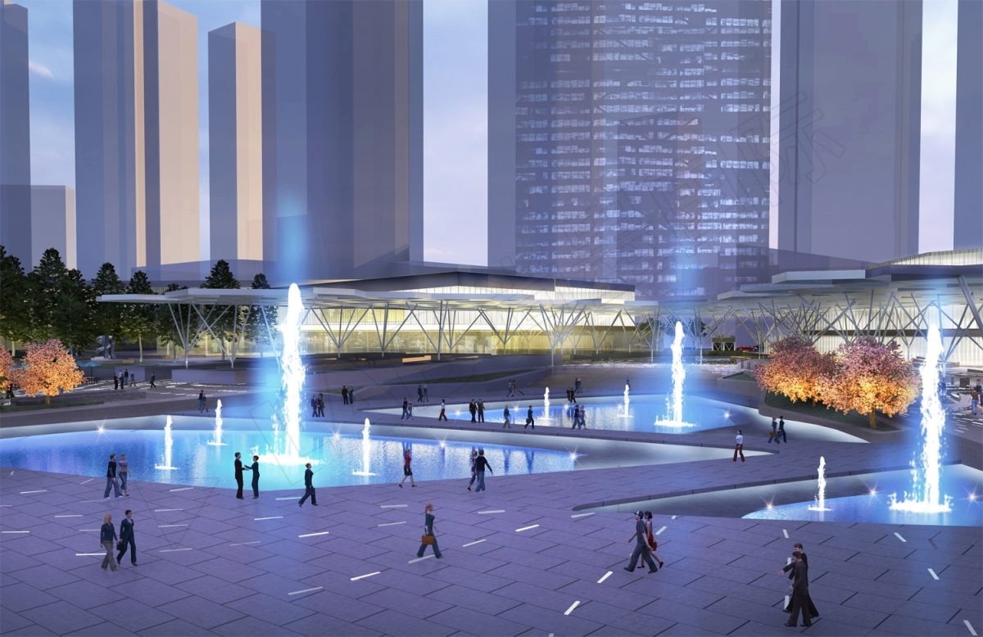
天津塘沽南站水岸规划
中国 天津塘沽 (2011)
占地面积: 46.6ha
建筑面积: 45,900sqm
项目类型:城市设计、公共空间、景观设计、运动(水上)设施+图书馆
项目设计理念是将河畔休闲区设计成为一个综合性的河岸休闲区,衔接天津滨海新区商务中心和海河水畔。
作为设计过程的一部分,我们最初针对河畔休闲区的开发提出了两个迥然不同的方案—每一个方案都各具自己的逻辑与其对区域开发特征的影响。
设计方案一是将整个项目作为一条流畅连贯的景观带,由一系列交织着的极具空间感与形式感的带状结构组成, 从南向北贯穿,以强化整个场地的线性美。
设计方案二是从城市肌理中延续出来的一系列东西向的互动连接构架,该设计具有更强的都市感与建筑感。
最终的设计融合了以上理念中彼此关联的精彩之处。一条流畅蜿蜒的带状空间贯穿整个场地,强调出滨河景观长廊的连贯性并紧密连结南北毗邻的景观区。为强化与周边城市关键节点的联系,这一带状结构以蜿蜒的流体曲线横贯基地,将城市与海河水畔“缝合”为一体。在场地的南部(永太路与新港二号路之间),这一结构被挤压并呈东西向,以连接临近的地铁站,大型公共绿地以及新华路与新港二号路的交叉口。如此一来,滨海新区未来的城市中心将与水畔休闲区及其休闲娱乐设施形成紧密联系。同时,基地北部,因受场地宽度的限制,此带状结构将更突出其修长的线性感。
虽然不同等级的道路,桥梁及其他基础设施减弱了河畔休闲区的整体性,但是流畅蜿蜒的带状结构形成了连贯一体的公共活动领域。 同时,这一结构体系将整个区域划分成了一系列尺度适宜,有特色且具有丰富绿化与活动场所的景观空间。
这一设计理念塑造了由一系列丰富多彩极具变化的空间场所串联而成的休闲区,可供大规模的庆典与表演等活动使用。通过餐饮及其他可供活动与集散的关键节点,使这一串联序列空间场所具有同时举办多种活动的能力。
The design concept of the project is to design the riverside leisure area into a comprehensive riverside leisure area, connecting the business center of Tianjin Binhai New Area with the sea and river.
As part of our design process, we developed two distinct design strategies for the Riverfront Leisure Area – each with its own logic and implications for the character of the development.
The first iteration of the strategy was to consider the project as a continuous linear landscape consisting of a number of intertwined spatial and formal strands running from south to north and emphasising the continuous arc of the site.
The second iteration of the strategy was organised by a series of lateral, East-West connections and linkages, forming strong relationships back to the adjacent city and had a more urban and ‘built’ character.
The final design concept draws on both these approaches and synthesizes the most relevant aspects of each. The primary design gesture that organises the development is a continuous, sinuous spatial strand that emphasises the continuity of the riverfront domain and ties both the north and south adjacent landscape areas. This fluid figure zigzags across the depth of the site, responding to key points of linkage and connection back to the city, literally stitching it across to the waterfront. In the southern portion of the site (between Yongtai Road and Xingang No.2 Road), this figure is compressed and operates more East-West in order to absorb the key connections to the train station and green spine, subway link and key intersection of Xinhua Road and Xingang No. 2 Road. In doing so, the future urban centre of Binhai New Area is allowed to form a strong relationship to the riverfront and its new leisure amenities. In the northern portion of the site, with more limited site depth, the figure is more elongated and linear.
Though the various roads, bridges and other infrastructure tend to fragment the site of the Riverfront Leisure Area, the design of the continuous strand fosters a coherent public realm. At the same time, its figuration sub-divides this large precinct into a series of smaller, identifiable landscapes with distinct characteristics, activation and planting.
The result of this strategy is a leisure zone comprised of multiple and varied spatial rooms or zones, facilitating larger events and performances. The multiple spaces allow for simultaneous activities, using food and beverage and key programmatic anchors as points of activation and congregation.