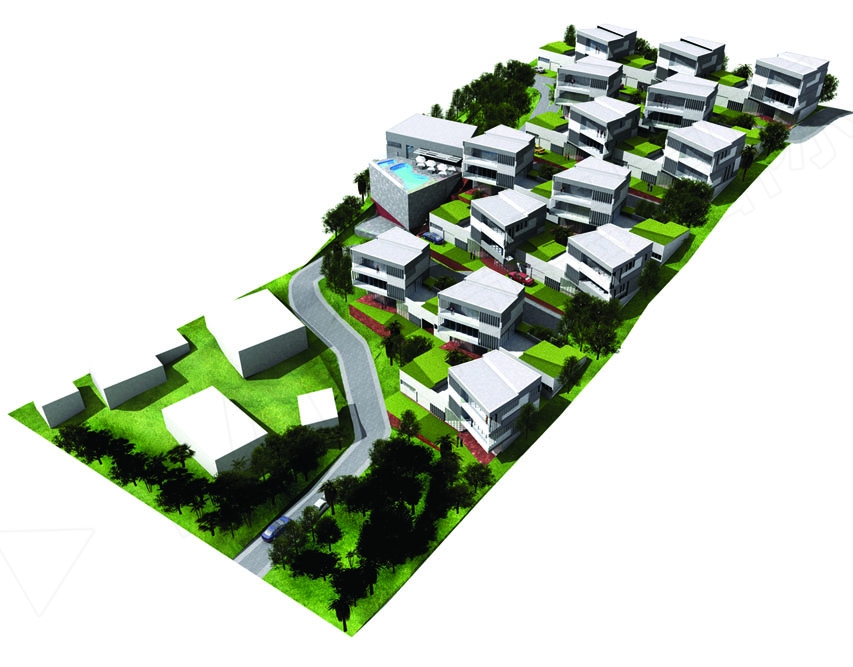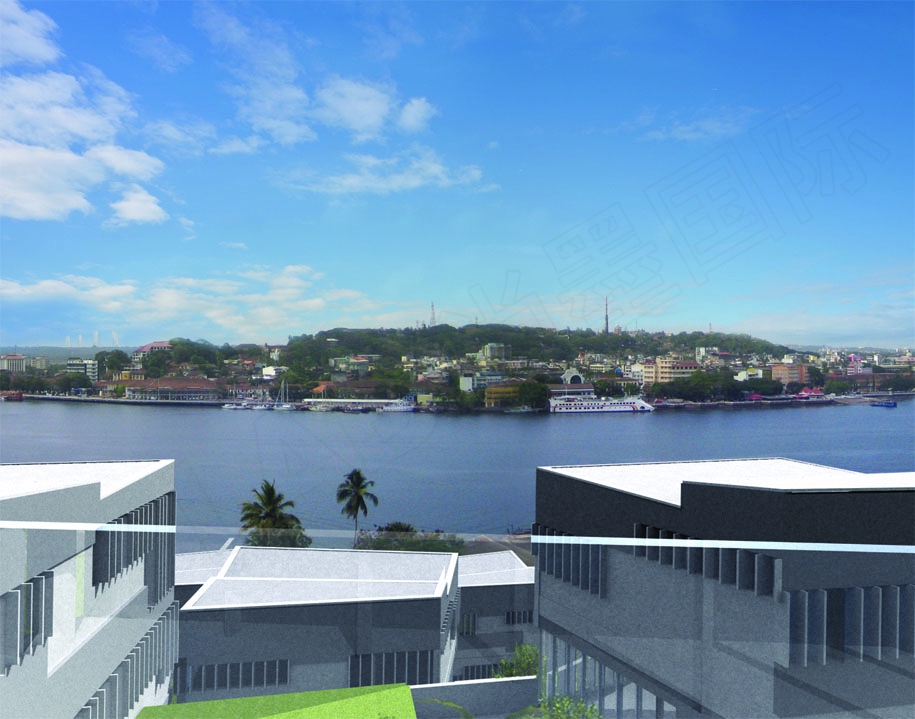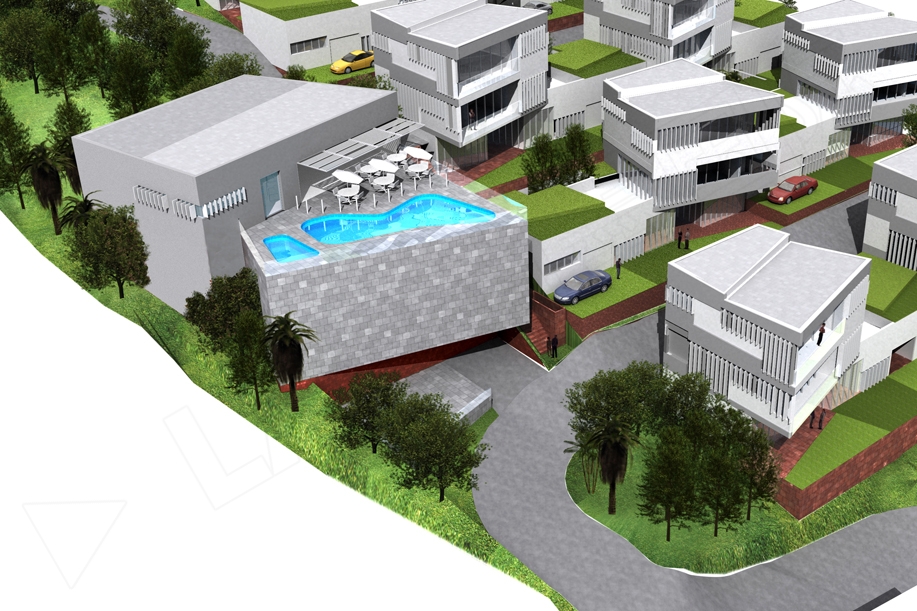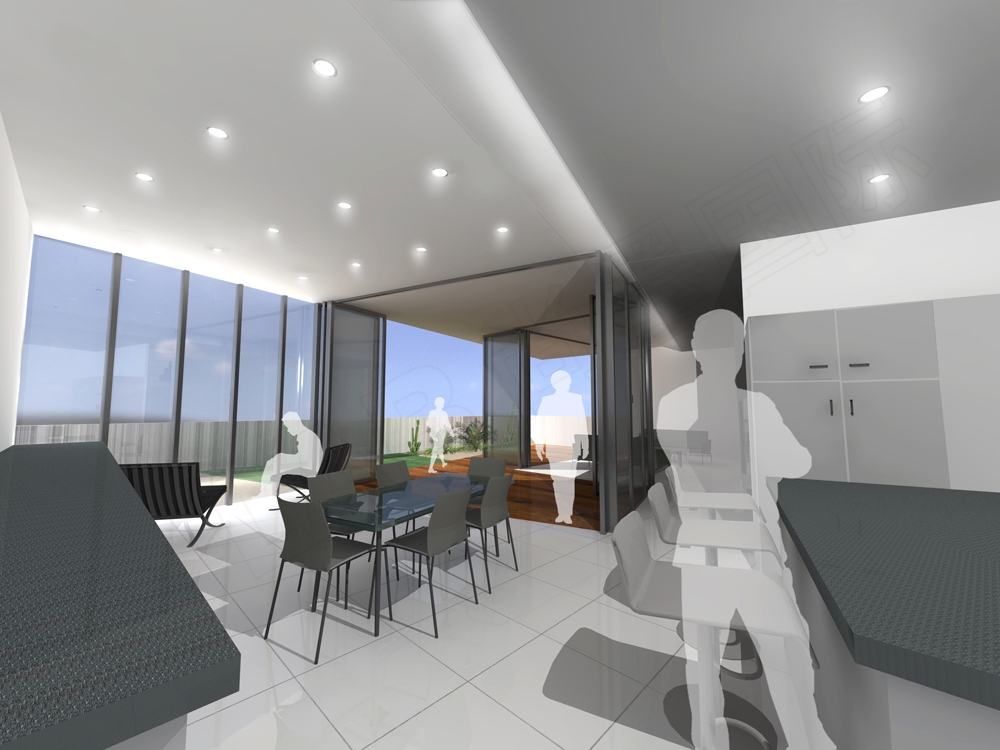



果阿 巴尔代
goa, india (2006-)
site area: 1.67ha
gross floor area: phase (i) 5483m2, phase (ii) 3909m2
type: residential + clubhouse
此次规划是一个有30栋高端豪华别墅和社区配套设施的住宅小区,位于印度果阿德一个陡峭斜坡上。本项目的选址和别墅的设计都极具挑战性,在设计中利用了可持续设计的原则来优化每一栋住宅的庭院和外观。
项目坐落于曼多维河的河岸上,对果阿的首府形成独特的视线。而陡峭的地势不仅为这个项目带来了机遇,也形成了不少限制。规划中,所有的建筑体量都是交错的,而不同的楼板也稍有偏移,以确保每一栋别墅的每一间房间都能有广阔的视线,适应不同的景观。
梯田式的台地设计和灵活的内外空间设计加强了室外空间的作用,并且利用的果阿的热带气候。将交叉通风最大化、太阳直射最小化也是此次别墅设计的关键。别墅和社区基础设施使用了传统的建筑材料,包括当地的石头、木材、砾石等天然材料,使建筑与自然环境进一步融入。
this master plan proposal for a residential compound of 30 high-end luxury villas and community facilities is located on a steeply sloping site in goa, india.
the siting and villa designs engage with the challenging site and utilise sustainable design principles to optimise each residence’s courtyards and external views.
situated on the banks of the river mandovi with exceptional views of goa’s capital, panji, the site’s steep gradient presents both opportunities and severe constraints.
the formal strategy developed for the master plan of staggered building volumes and shifted floor plates ensures that all of the villas’ habitable rooms receive expansive views and that the different levels of each villa orient to different segments of the vista.
progressive levels of enclosure and a flexible interior/exterior relationship encourage the use of outdoor space and capitalise on goa’s tropical climate.
maximising cross-ventilation and minimising incident solar load are also critical components of the villa designs. given the limited site area, many of the existing trees have been relocated with new planting introduced to encourage on-site retention of rainwater.
the villas and community facilities are further integrated into the natural setting through use of traditional materials, including local stone, and other natural materials such as timber and local gravels.