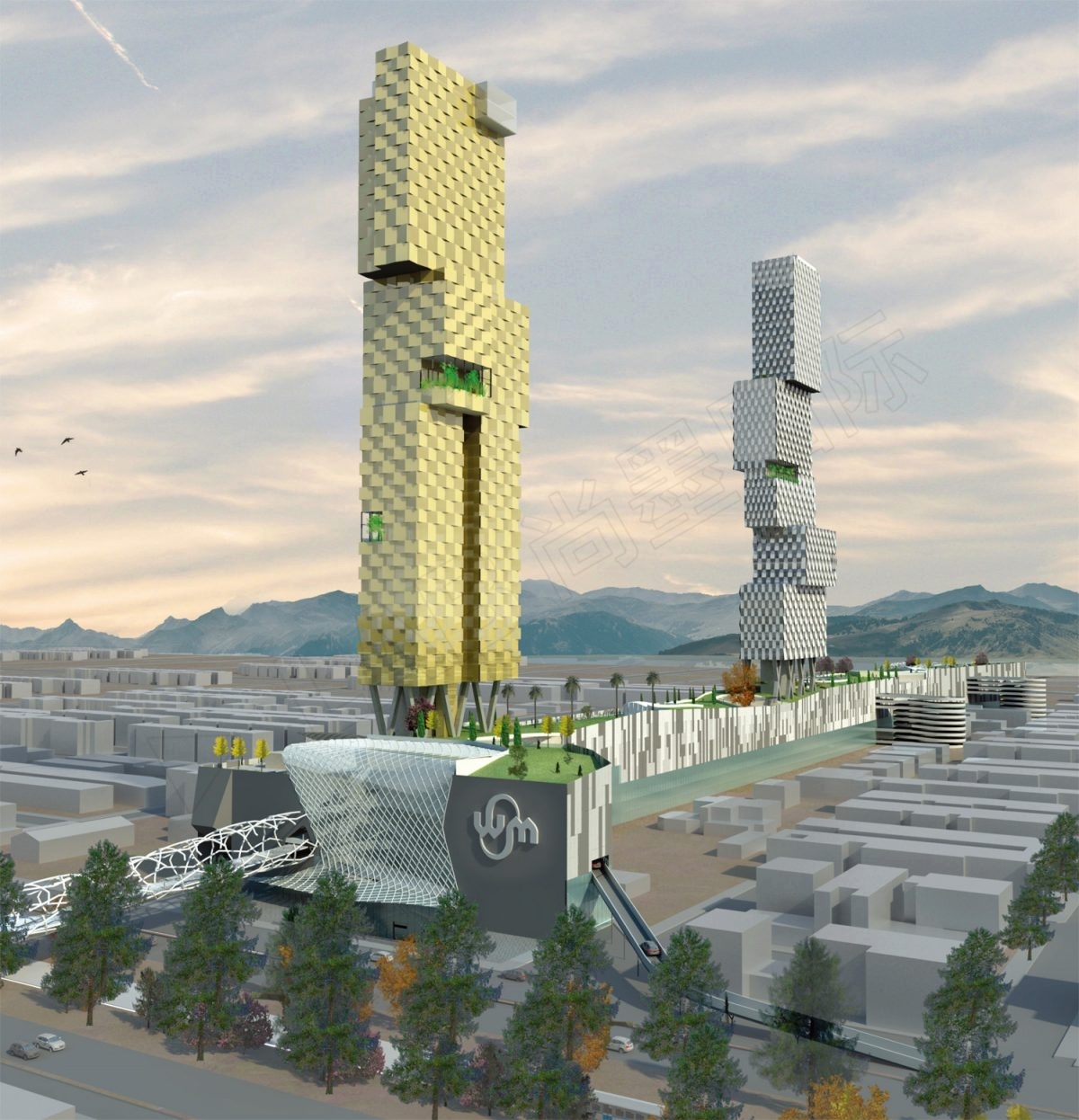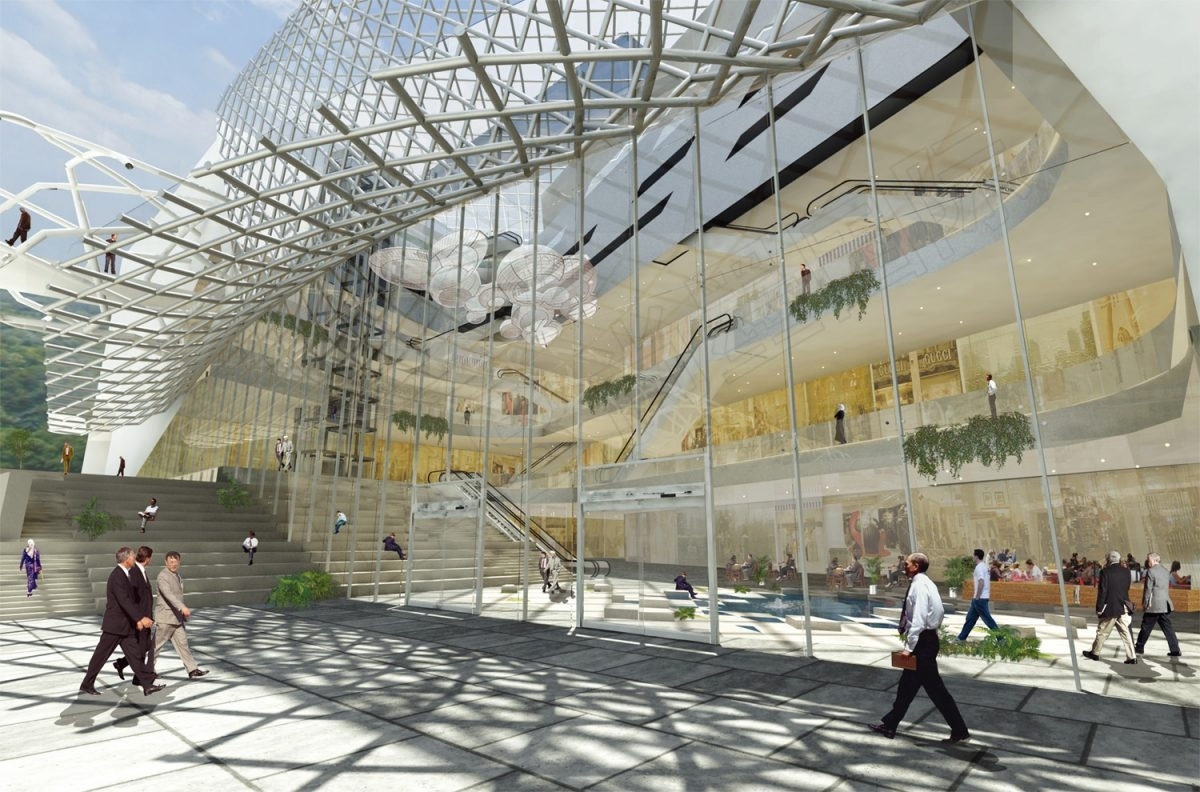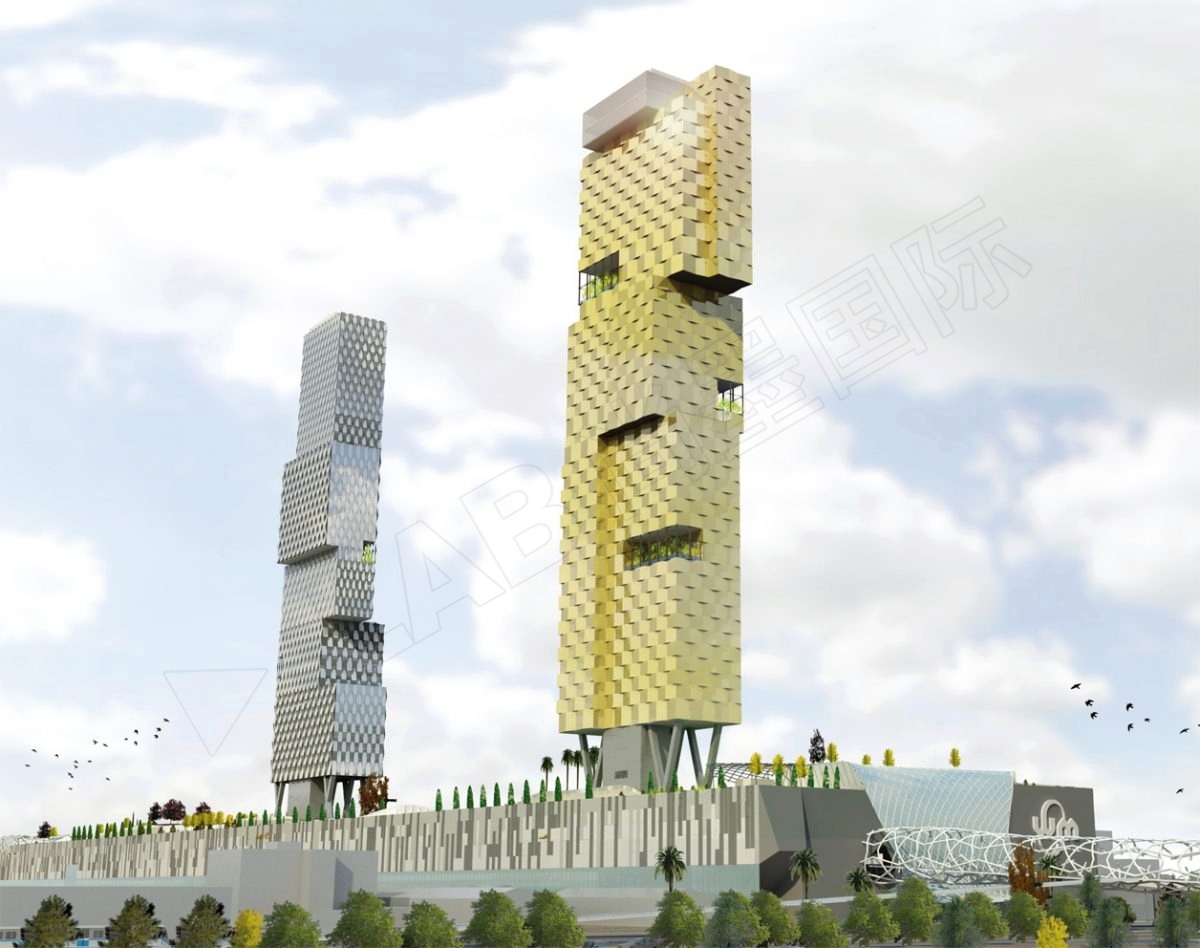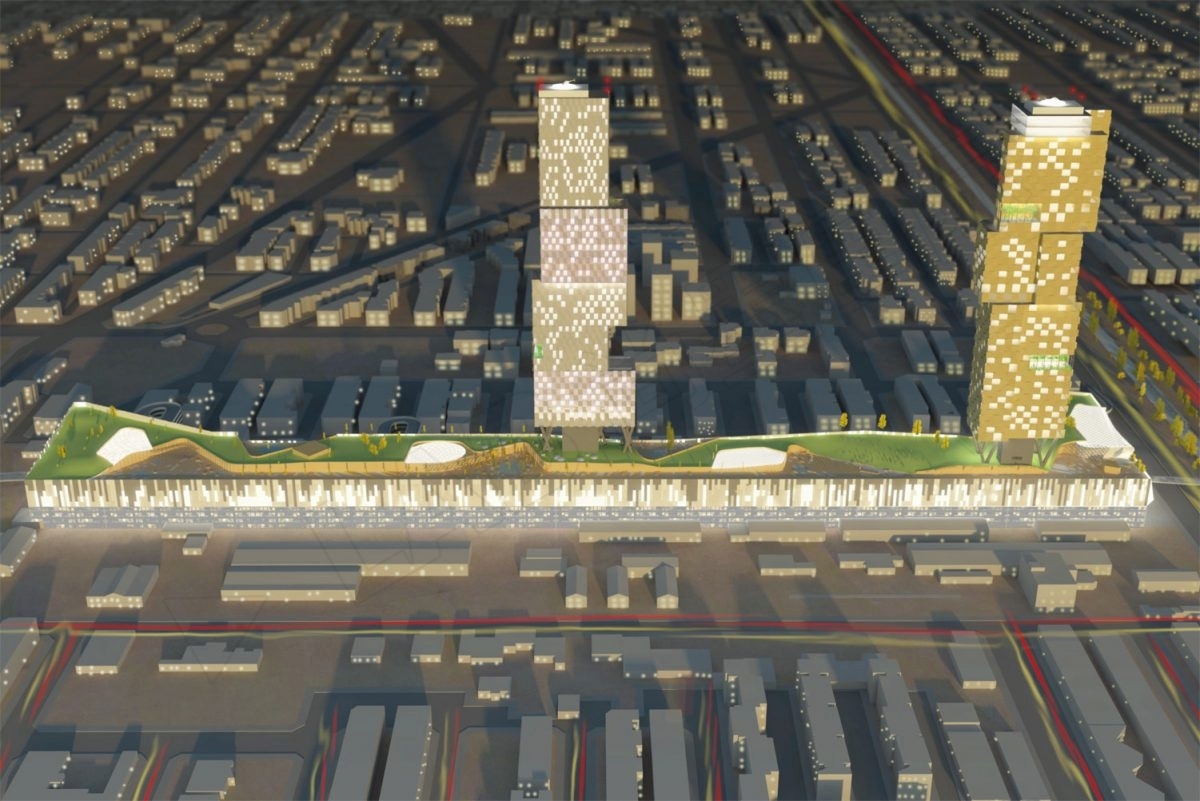



伊朗 马沙德(2013)
总建筑面积: 357,197 m2
建筑类型: 综合体, 酒店, 办公, 零售, 住宅, 文化中心, 娱乐
本项目为日常购物,为朋友聚会聚餐,为灵感和娱乐,
所有这些活动提供了条件和场所。
围绕传统的百货加入现代新思维的经验,在垂直流线的中通过多个连接,MehrO Mah将吸引感官,激发思维。
提供变化,惊喜和意想不到的体验,这将是有别于其他的百货。
长条形的零售模式里有7个独特的中庭空间,包含零售之间的纵向连接,停车场和屋顶花园。
MehrO Mah中的塔楼,成为马什哈德的景观新地标,给城市提供了方向。该项目将结合了垂直的塔楼和一个横向的城市百货商店,融合了无数的活动,将变成城市中的大都会。
The endless communal cycle of shopping for daily goods, for meeting friends and sharing food and conversation, for being inspired and amused, for imagining the future and remembering the past,all these activities and their many overlapping variations and conditions are catered for at Mehr O mah.Centred upon the contemporary experience of the traditional linear bazaar, but with soaring vertical atriums and multiple connections, Mehr O Mah will captivate the senses and excite the mind.
Offering variation, surprise and unexpected vistas, this will be a bazaar like no other.The linear retail model is punctuated with the 7 unique atrium spaces which contain the vertical connections between retail, carparking and the roof garden.
Each atrium forms the centre of a specific retail zone.
Mehr O Mah will act as a beacon, a signpost in the Mashad skyline providing focus and orientation across the urban landscape.
A vertical icon of partnered towers, and a horizontal urban experience the project will combine and showcase the myriad activities that define a cosmopolitan city.
In bringing these many diverse and complimentary amenities and services together in an efficient and yet generous environment, Mehr O Mah will become the marketplace for Mashad.