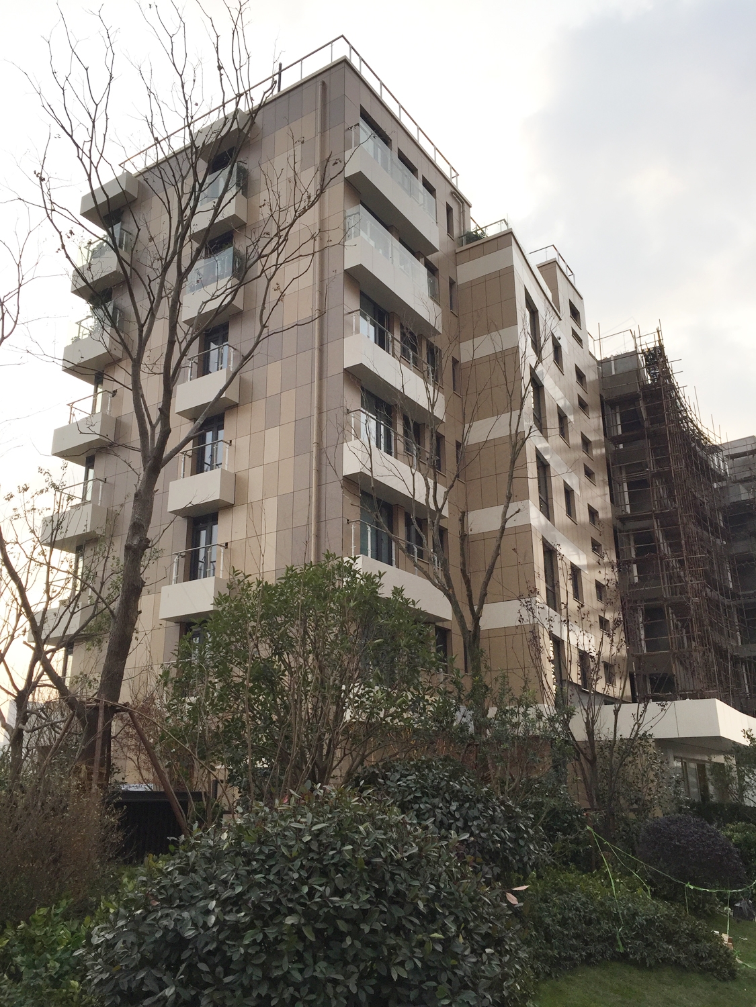
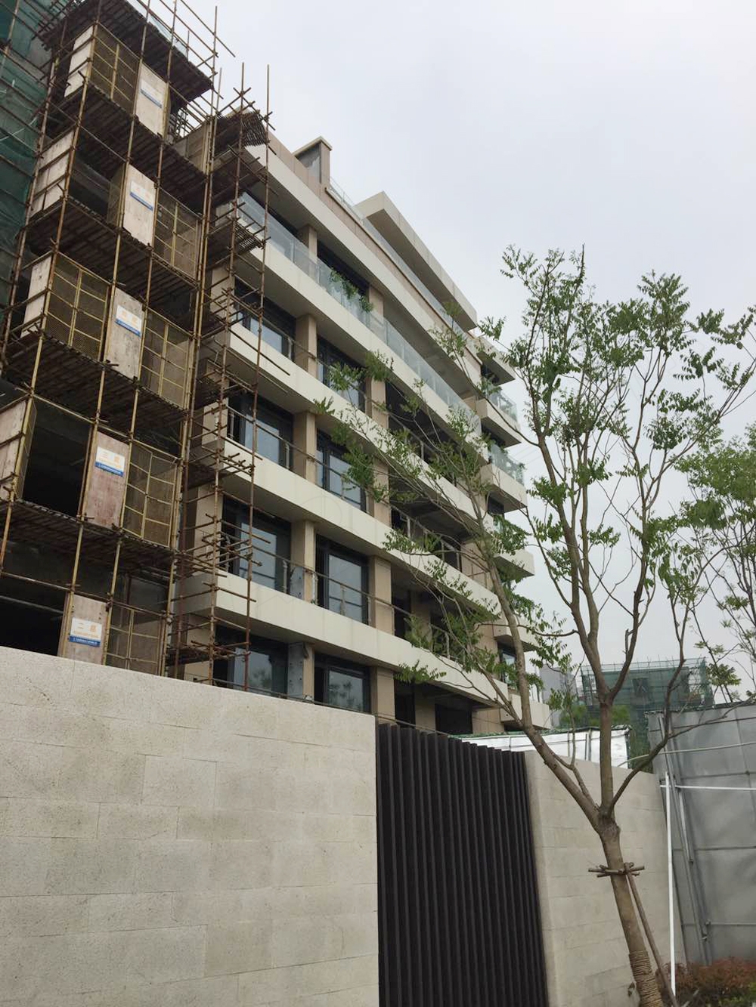
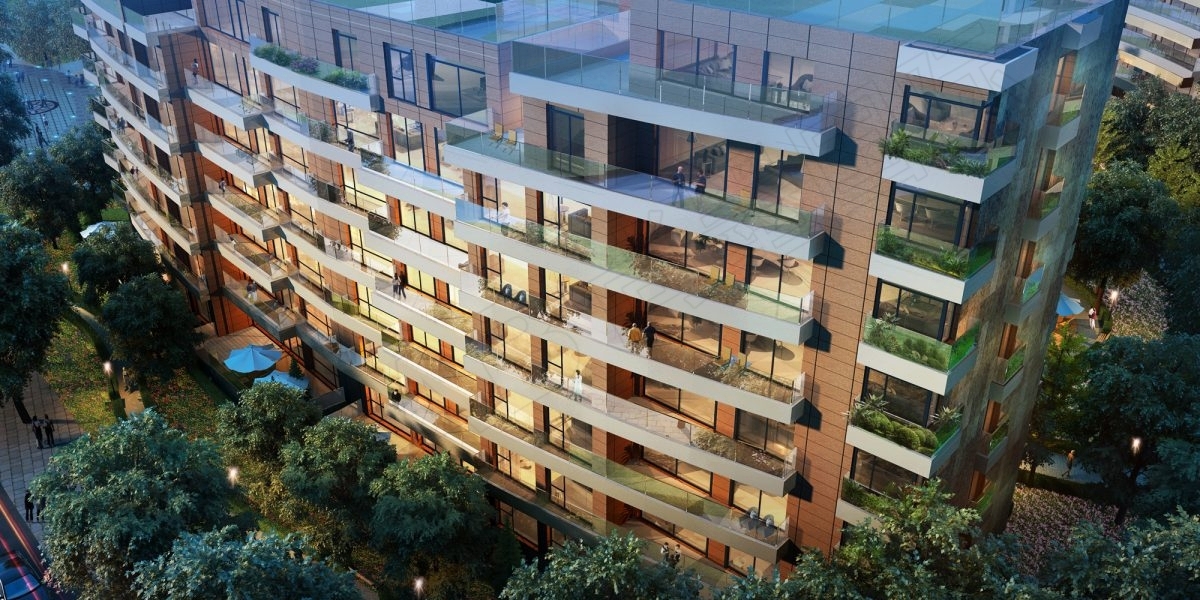
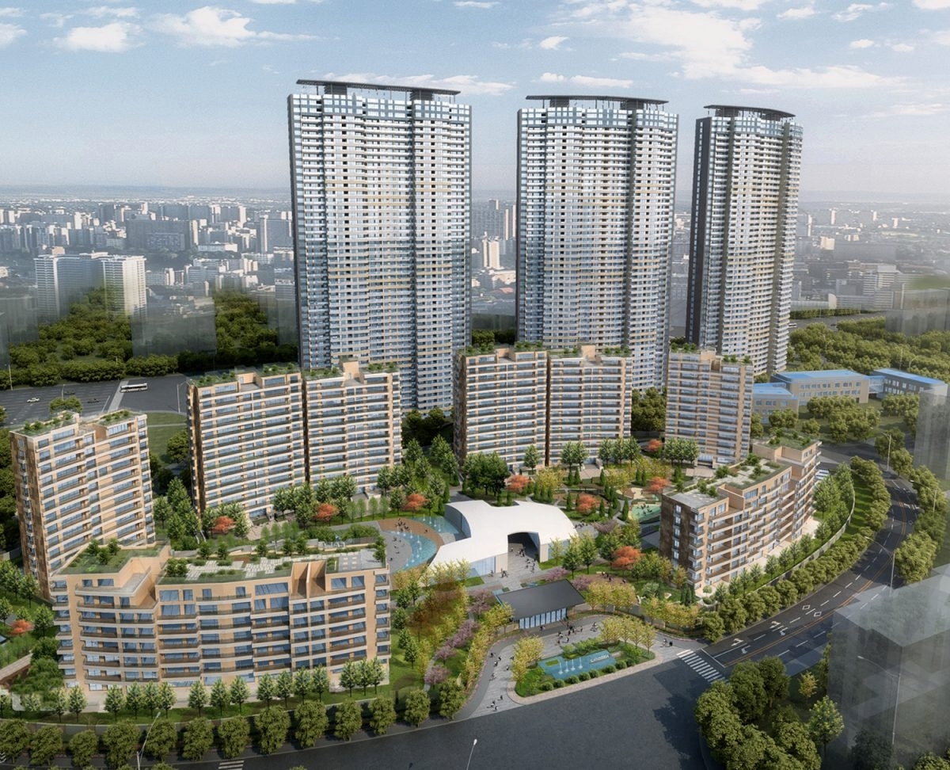
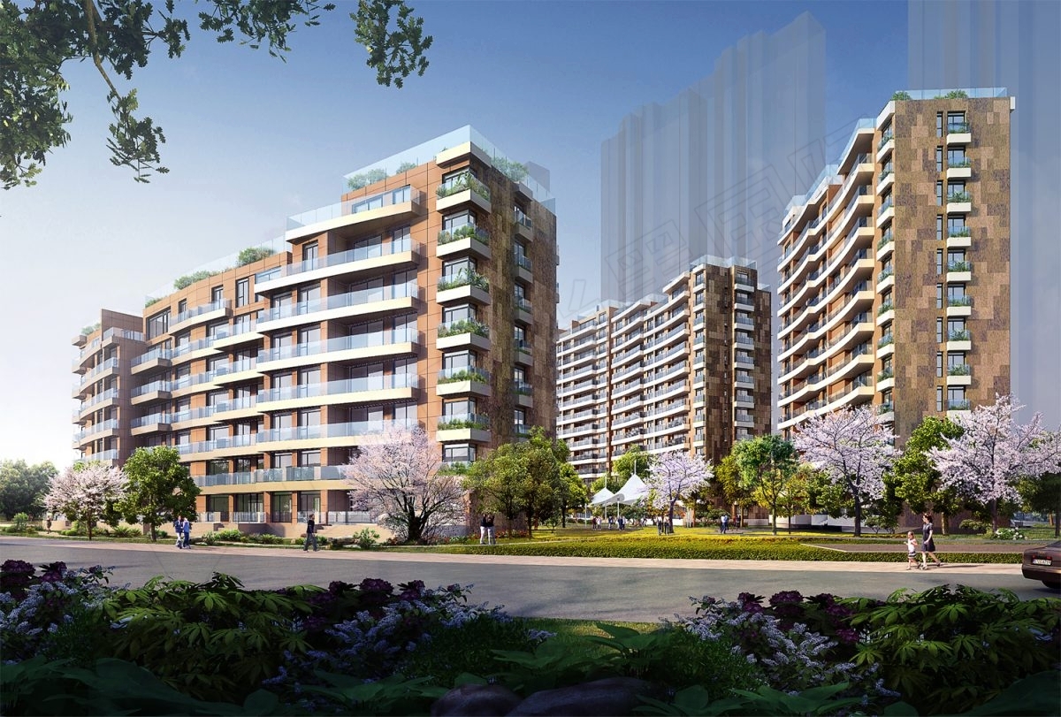
朗诗无锡金匮里项目1B地块
中国 无锡
占地面积:31471.8平方米
建筑面积: 40817.81平方米
项目类型:住宅、商业,建筑室内一体化设计
从原设计国际化没有地域性的后工业立面风格,逐渐过渡到反映太湖流域鱼米之乡等幸福温暖的居住场景:
如有超高层和小高层之间的委婉过渡、有高度体量的过渡、也有立面从超高层“硬”到花园小区的健康绿色“软”的过渡(叠加花台设计)。
总图道路做适当优化调整。被动房提升品质,反映在立面是去除无用的装饰构件,减少热桥冷桥的凸窗构件,使得房子本身品质提升、住家得到健康舒适和实惠。
From the original post-industrial fa?ade style without personality of the original design, it gradually transitioned to reflect the happy and warm living scenes in the Taihu Lake Basin:
There are euphemistic transitions between super high-rises and small high-rises, transitions with high volume, and transitions from “hard” super high-rises to healthy green “soft” in garden communities (overlay design).
There is a transition of high volume to low volume, and there is also a transition of the hardness of the building facade to the softness of the healthy green community garden(superimposed flower bed design).
Make proper optimization and adjustment on the general circulation. The improvement of the quality of the passive house is reflected in the removal of non-essential decorative components on the facade, and the reduction of the bay window components of the hot bridge and cold bridge,
so that the quality of the house itself is improved, and the home is healthy, comfortable and affordable.