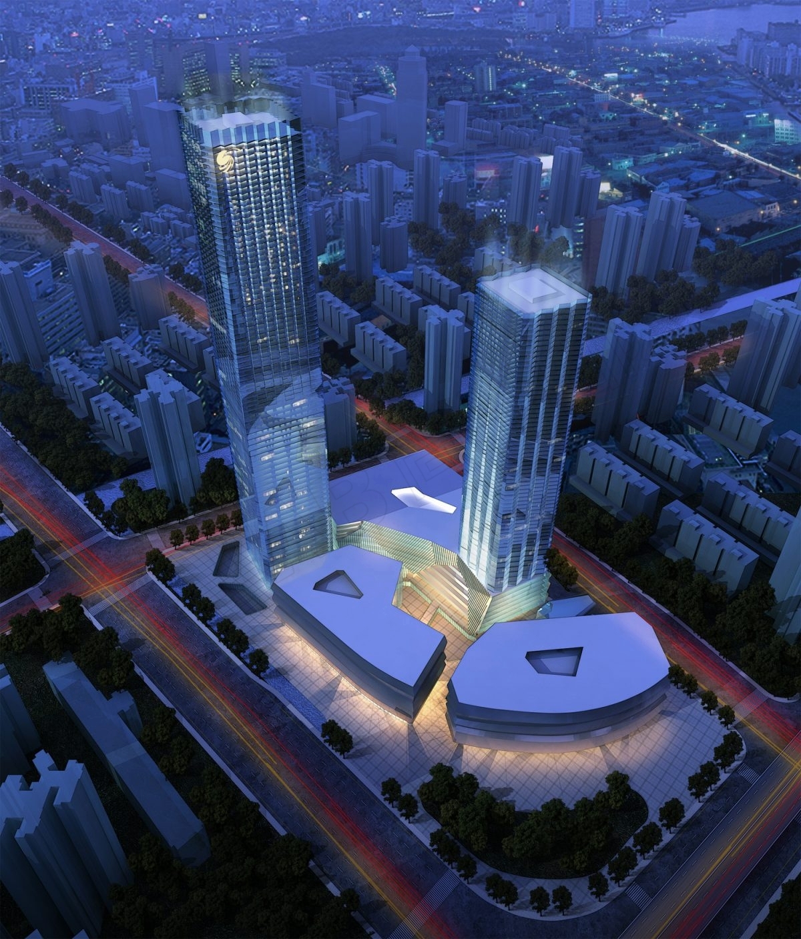
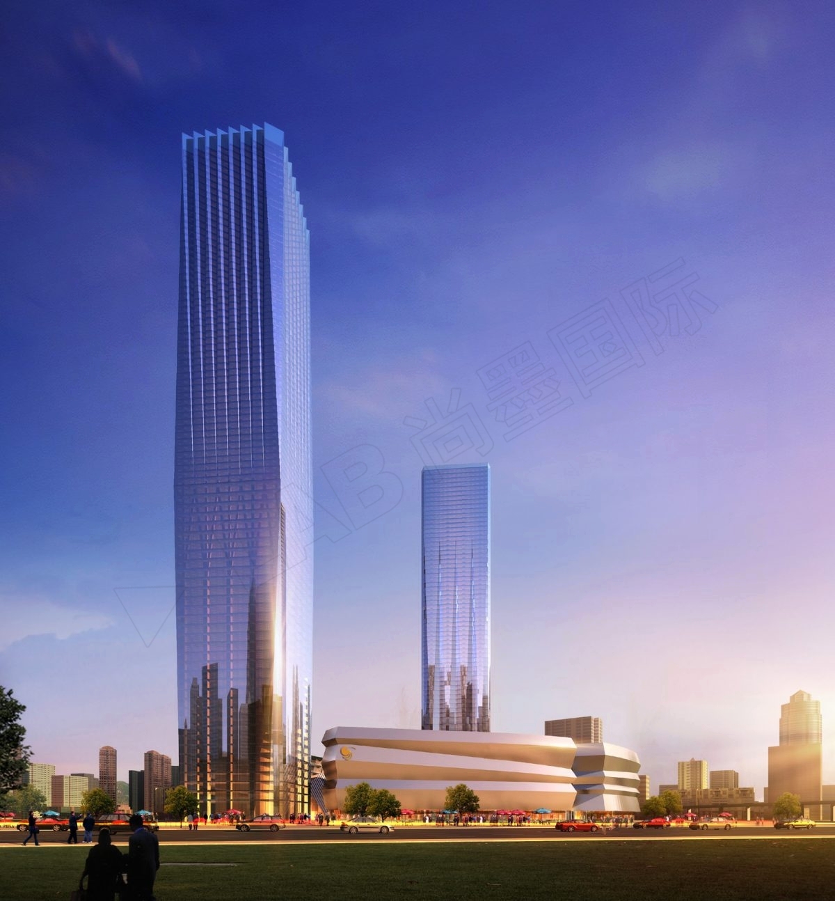
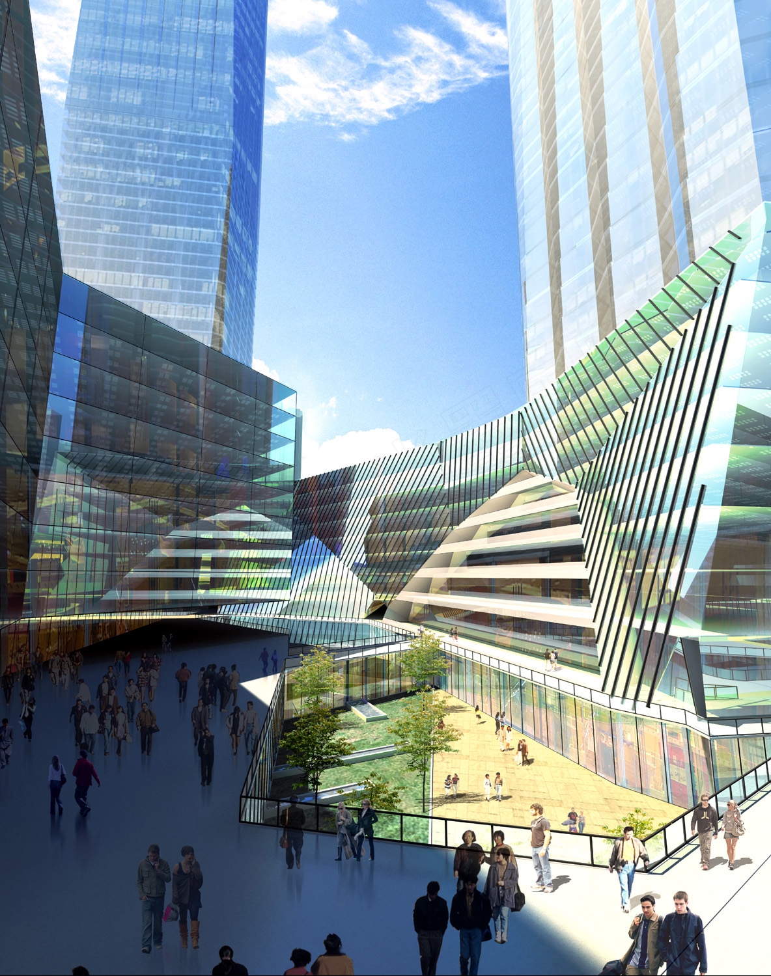
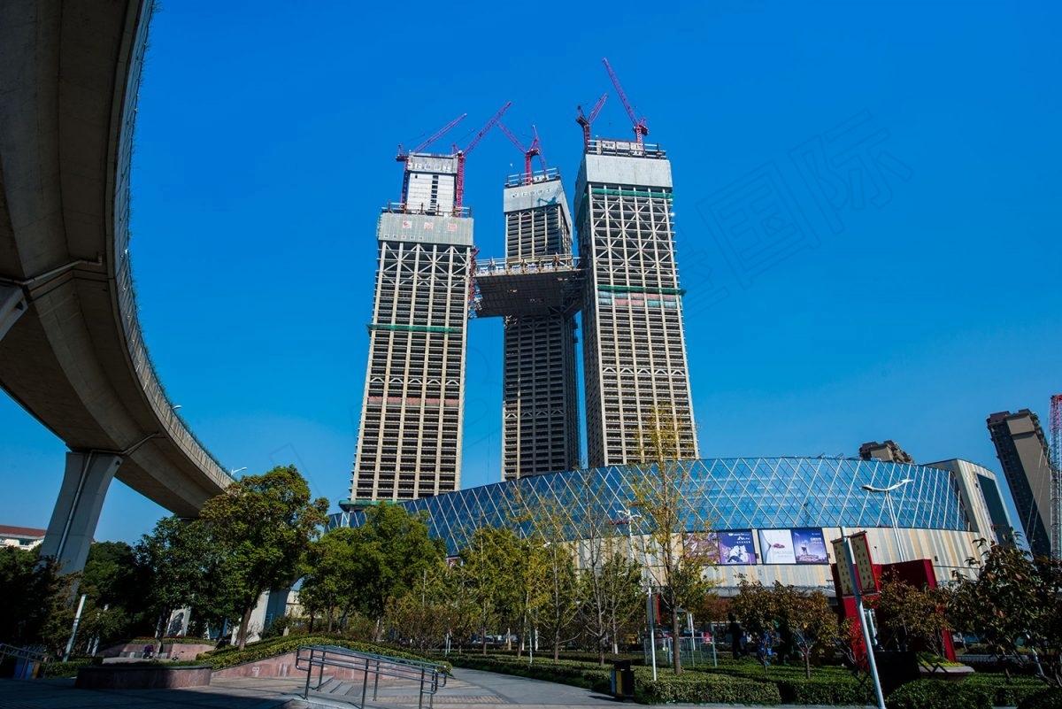
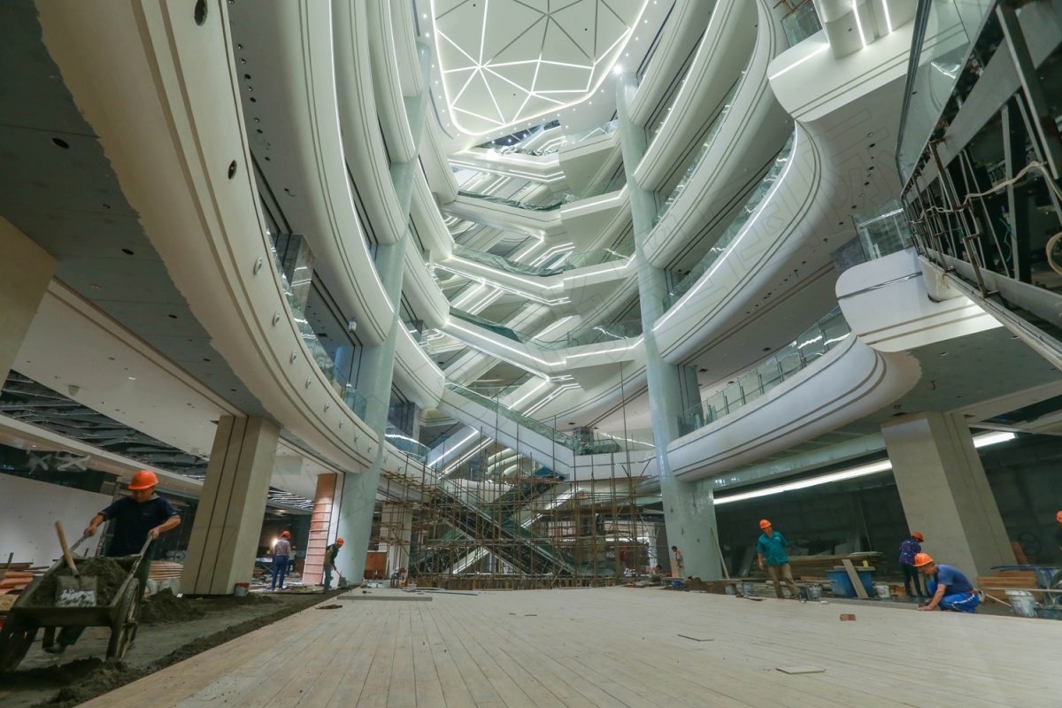
河西城市综合体
中国 南京
用地面积:7.4公顷
建筑面积: 98,425平方米
项目类型:城市设计(住宅、文化、商业)
本项目基地的尺度,让建筑师在规划项目时必须谨慎地考虑项目的商业价值以及建筑形式。
这样规模的项目应该是需要分期建设和竣工开放的。由此,考虑如何使项目在每一个分期阶段都是相对“独立、完整的”,又能整合整个大项目的特点和吸引力是很重要的。
此项目我们的工作方式是和业主方金鹰一起工作,以期可以建立起一个零售商业和城市设计的设计模式,既能够实现分期实施,又能够使实现项目利益最大化。
这一切都是建立在一系列当代商业开发项目案例研究的基础上。
GEI Hexi City is a large scale mixed-use development incorporating offices, residential space and a hotel in a single 400m-plus high rise tower.
A ten storey podium integrates a department store, specialist retail, entertainment and leisure facilities complimented by a range of food and beverage offerings.
Like a city, the project has a series of distinct retail and activity precincts allowing for specific use character areas whilst promoting legibility of layout and
movement within the large development site.
One of the key planning and design features is an external open space called ‘The Valley’ consisting of a series of connected
courtyards and linked, landscaped open spaces.
The primary attractors ? high-rise tower and department store ? are located at the site?s diagonal extremities,
generating internal circulation flows that combine the internal and external public spaces as part of an
integrated and legible pedestrian flow through the site.
The project?s architectural design is characterised by tapering and striated angular forms: vertical for the tower providing the means to gradually reduce floor
plate areas for the higher functions floors by utilising a
parametric facade setout based upon identical sized panels; and horizontal for the podium, which generates
a dramatic and variable form, integrating lighting and signage solutions.