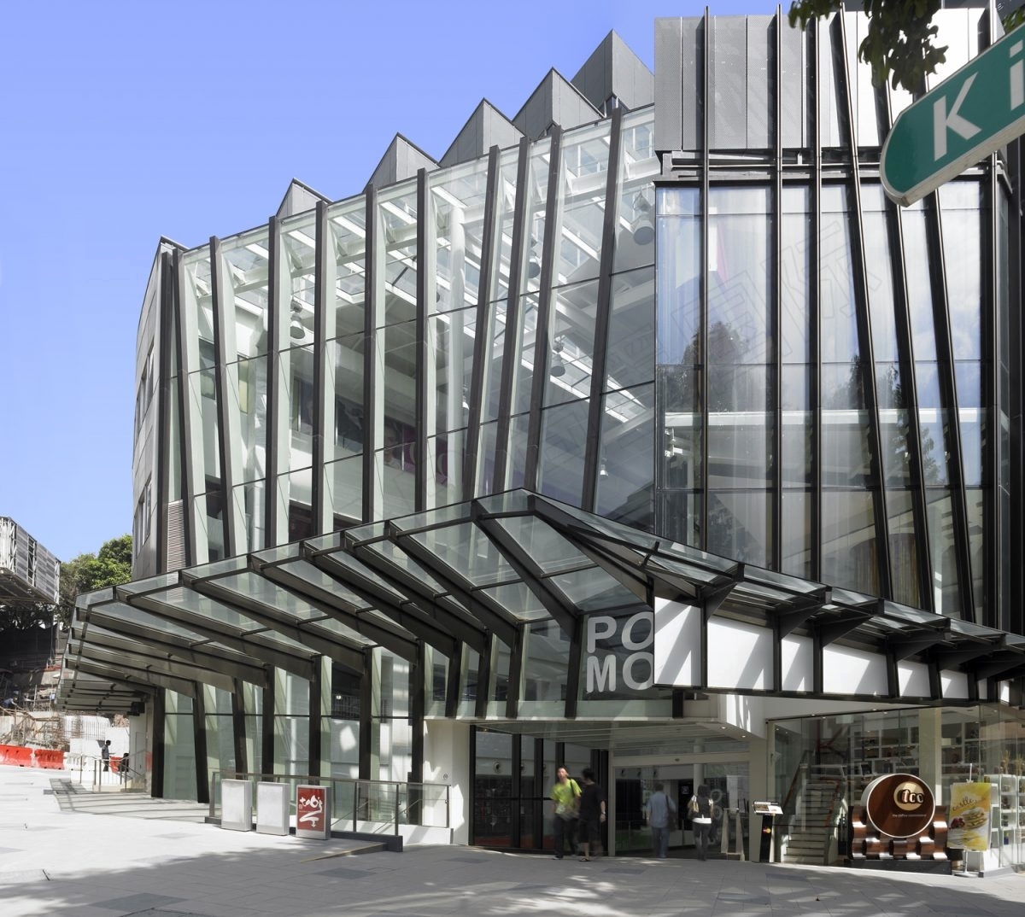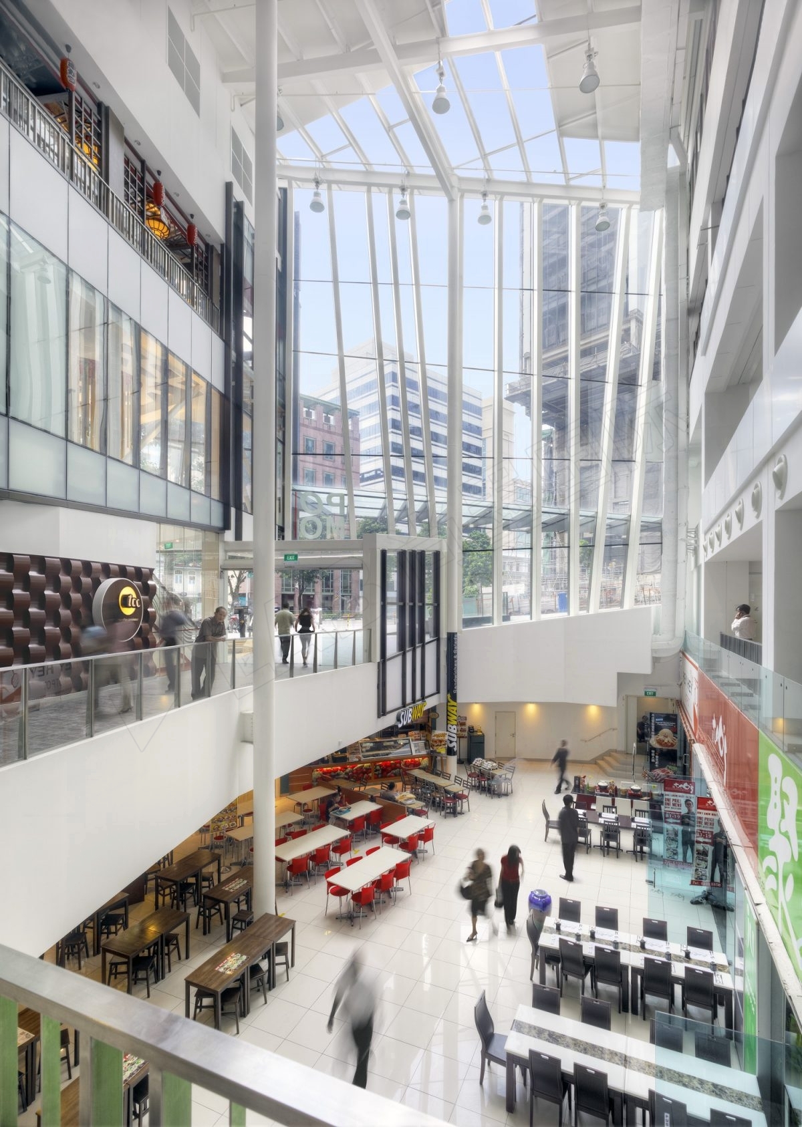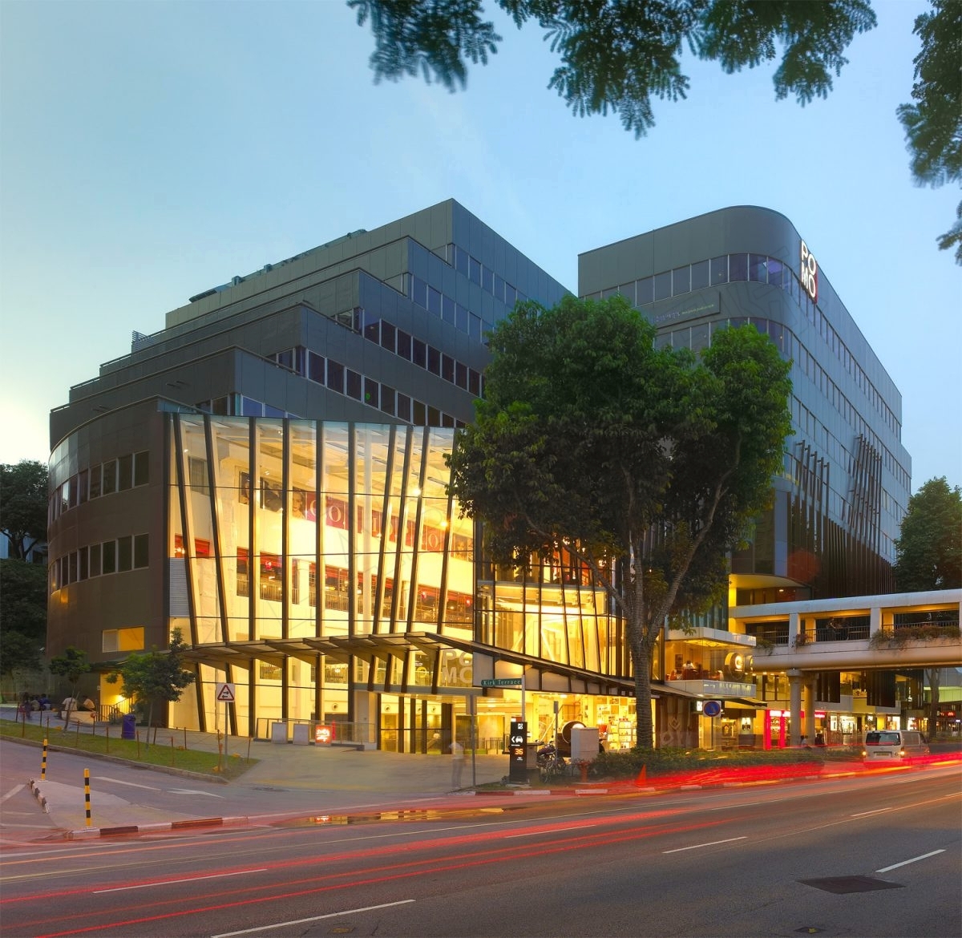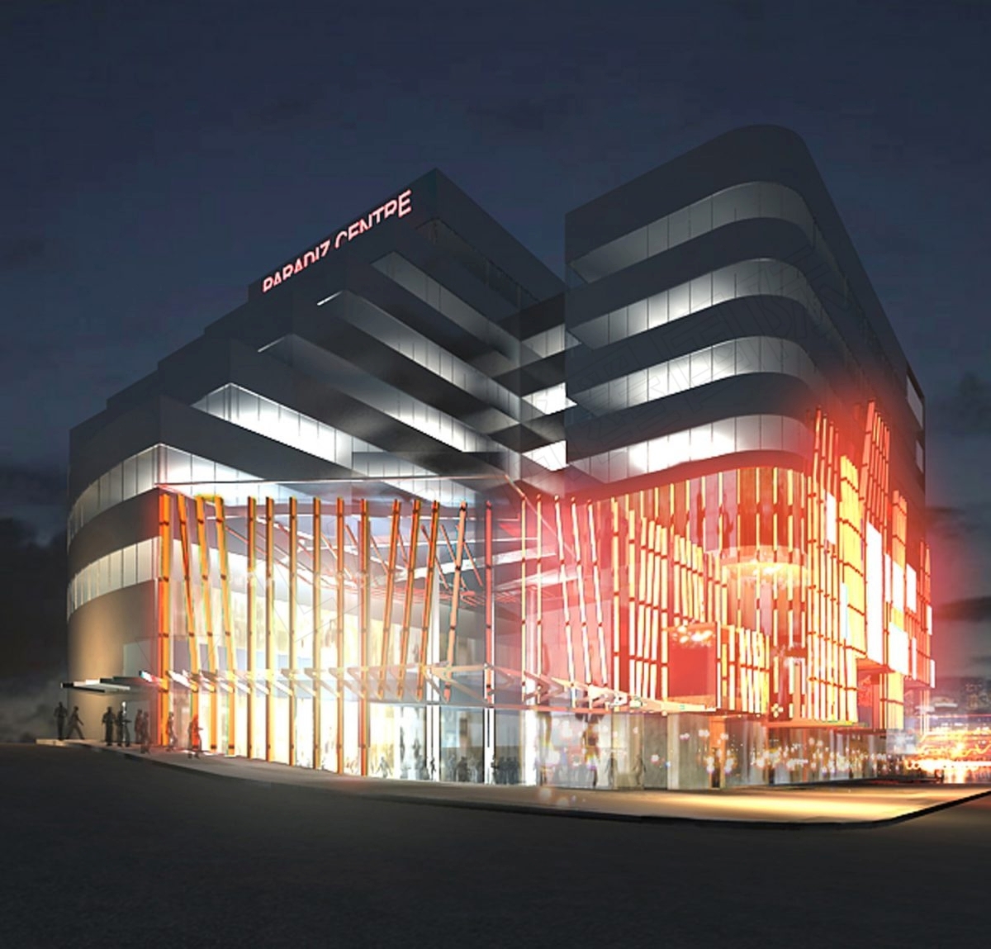



POMO中心
新加坡
用地面积:0.4 公顷
建筑面积:30,000平方米
项目类型:商业规划、立面设计
LAB新的立面设计和零售规划以及之前Paradiz中心的重新布置,是以通过对建筑视觉外观的改变,来创造更有活力并与人流步行系统相连接的建筑,来达到该项目的复兴。步行的人流将直接从
艺术学校到新的中庭廊桥并穿过翻修的中心,从而创造一个建筑内和建筑间的通路以及交汇区域场所。
富有全新韵律的立面采用了彩色铝板的动感图案, 并作为新玻璃幕墙的结构框架。同时可以提供灯箱和广告,并且与现有的三角板创造出延续的视觉感受。铝板的图案和频率给出一种立面被
折叠的感觉,给立面制造了一定的厚度感。轻质铝质设计延伸到中庭的框架,一直进入到室内,延续了折叠状立面的视觉感受,把室内外联系起来。新的二层阳台悬臂延续了建筑立面和沿街面的活
力。
灯光是设计的另一个重要方面:铝板图案可以得到光纤的照亮,也可得到立面上的灯箱和大幅投影照射后的体现。
Completed in 2009 LAB’s new facade design and retail planning and reorganisation for the former Paradiz Centre aims to revitalise
the development through rehabilitating the building’s aesthetic appearance and creating a more vibrant and engaging pedestrian route
into and through the building.
Pedestrian traffic flow is directed from the school of art to the new atrium bridge and then through the revamped centre,
creating a thoroughfare and a sense of interconnected space not only within the building but also between buildings.
The new rhythmic facade features a dynamic pattern
of coloured aluminium fins which serve as the structural mullions for the new glazed curtain wall. It also supports light boxes and signage,
and additionally creates visual continuity across the existing spandrel panels.
The pattern and frequency of the fins were articulated to give
the impression that the facade is folded, creating a sense of depth in the surfaces. The design of the lightweight aluminium entry atrium trellis continues
the theme of the virtual folding of the facade fins inwards to form a new space, joining interior and exterior together.
New cantilevered second-level balconies extend this activation of the building’s facade and street frontage. Lighting is an important aspect of the
design: the fins are illuminated with fibre-optic lighting, supplemented on the facades by light boxes and large-scale projections.