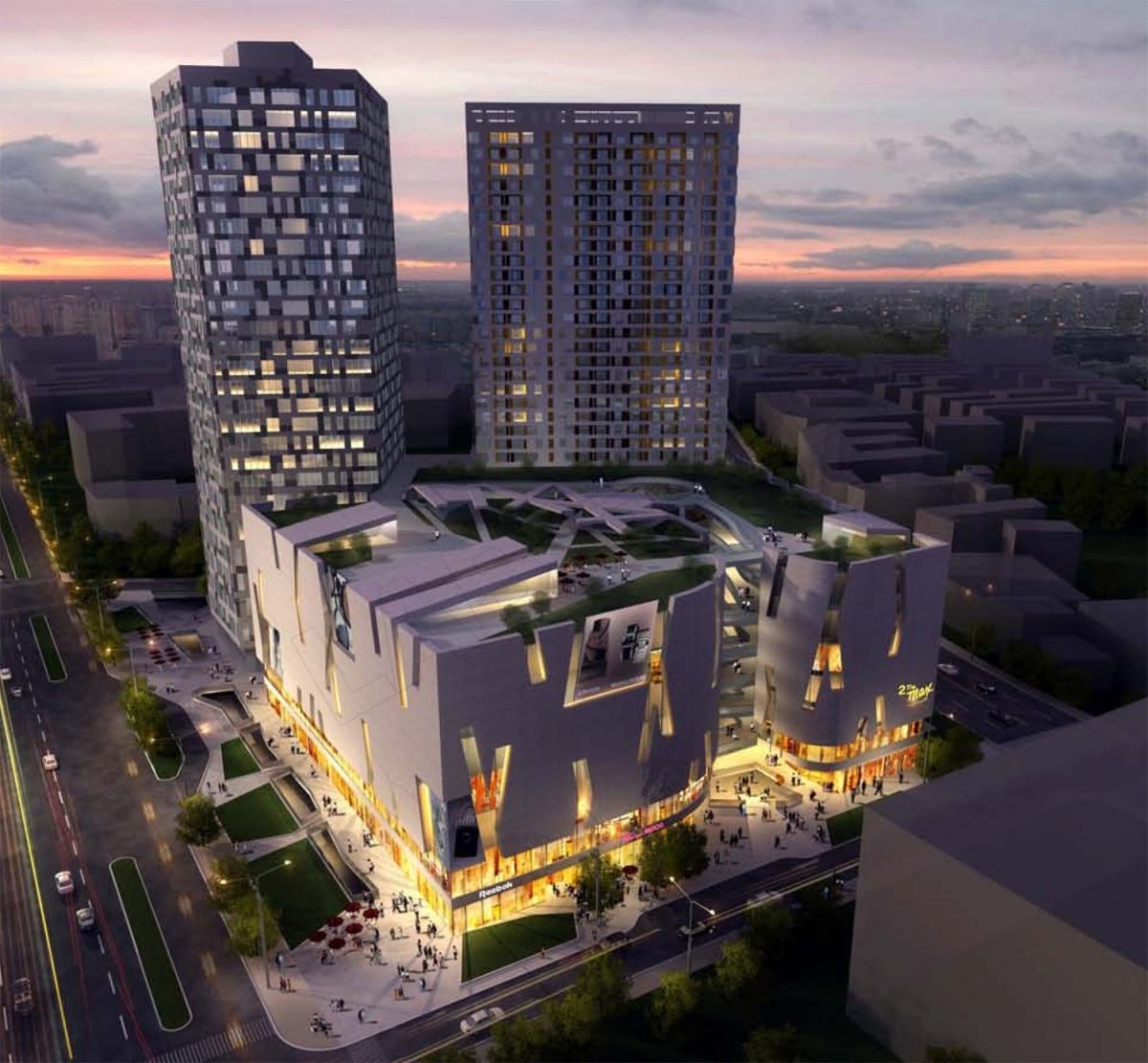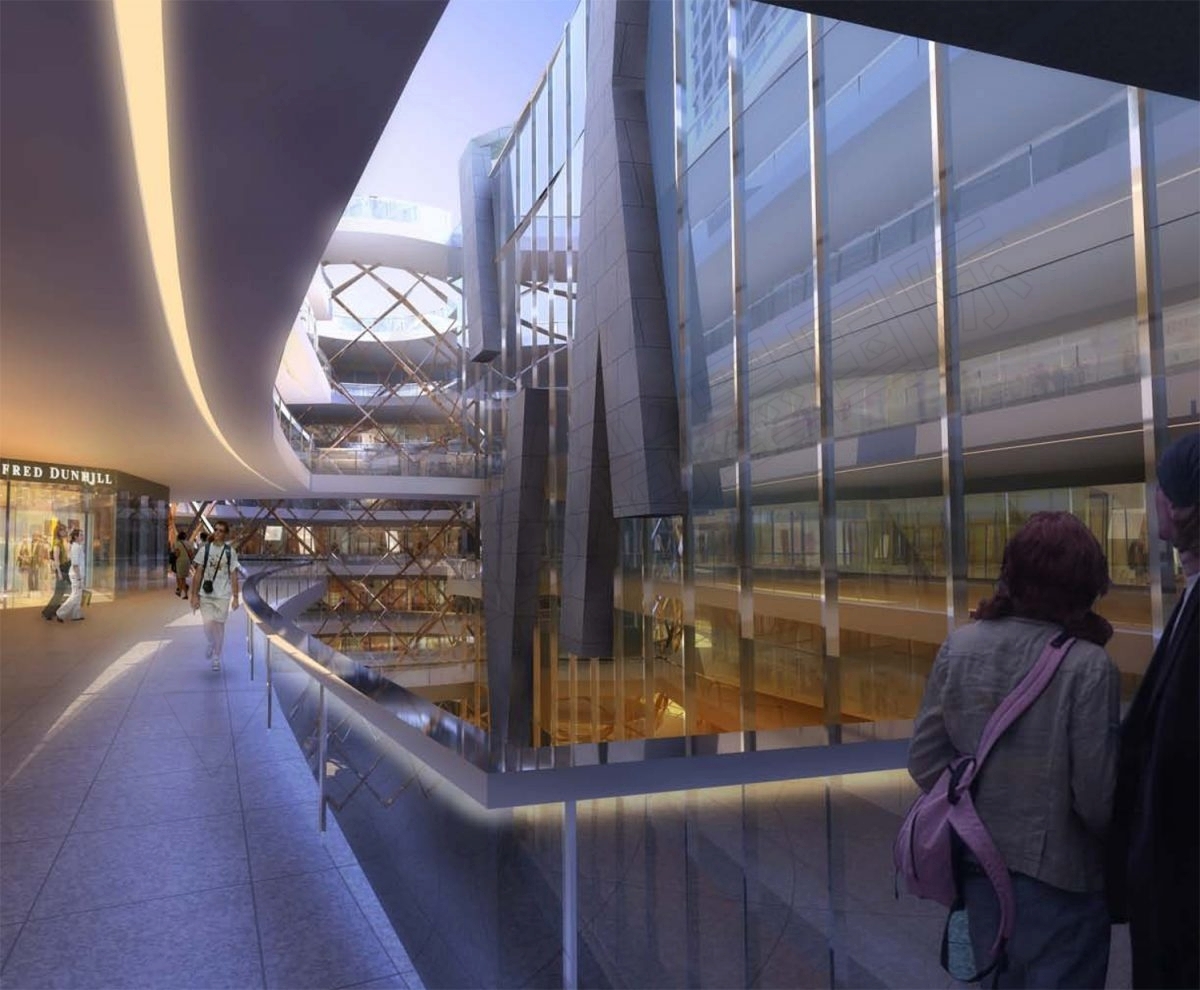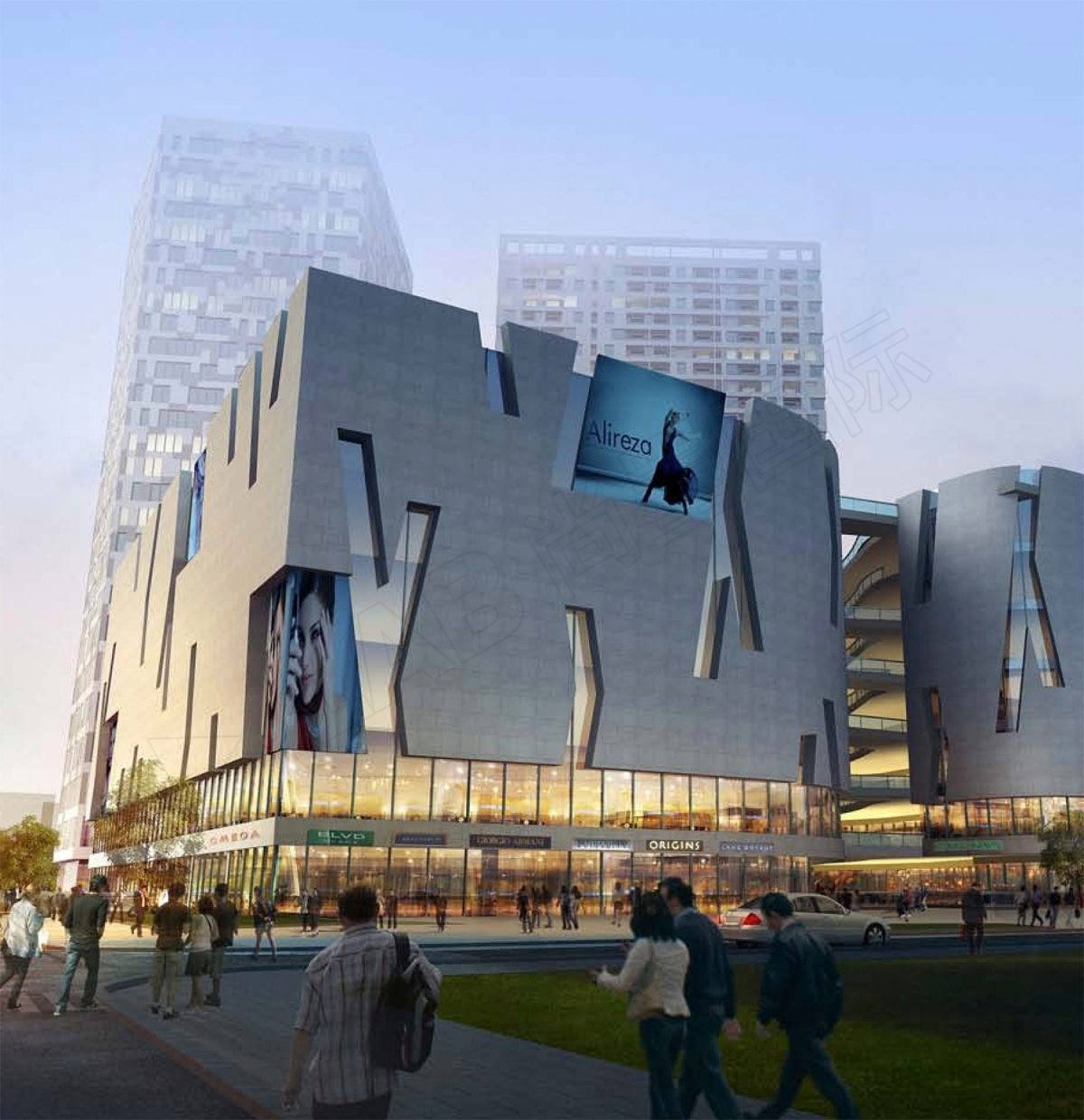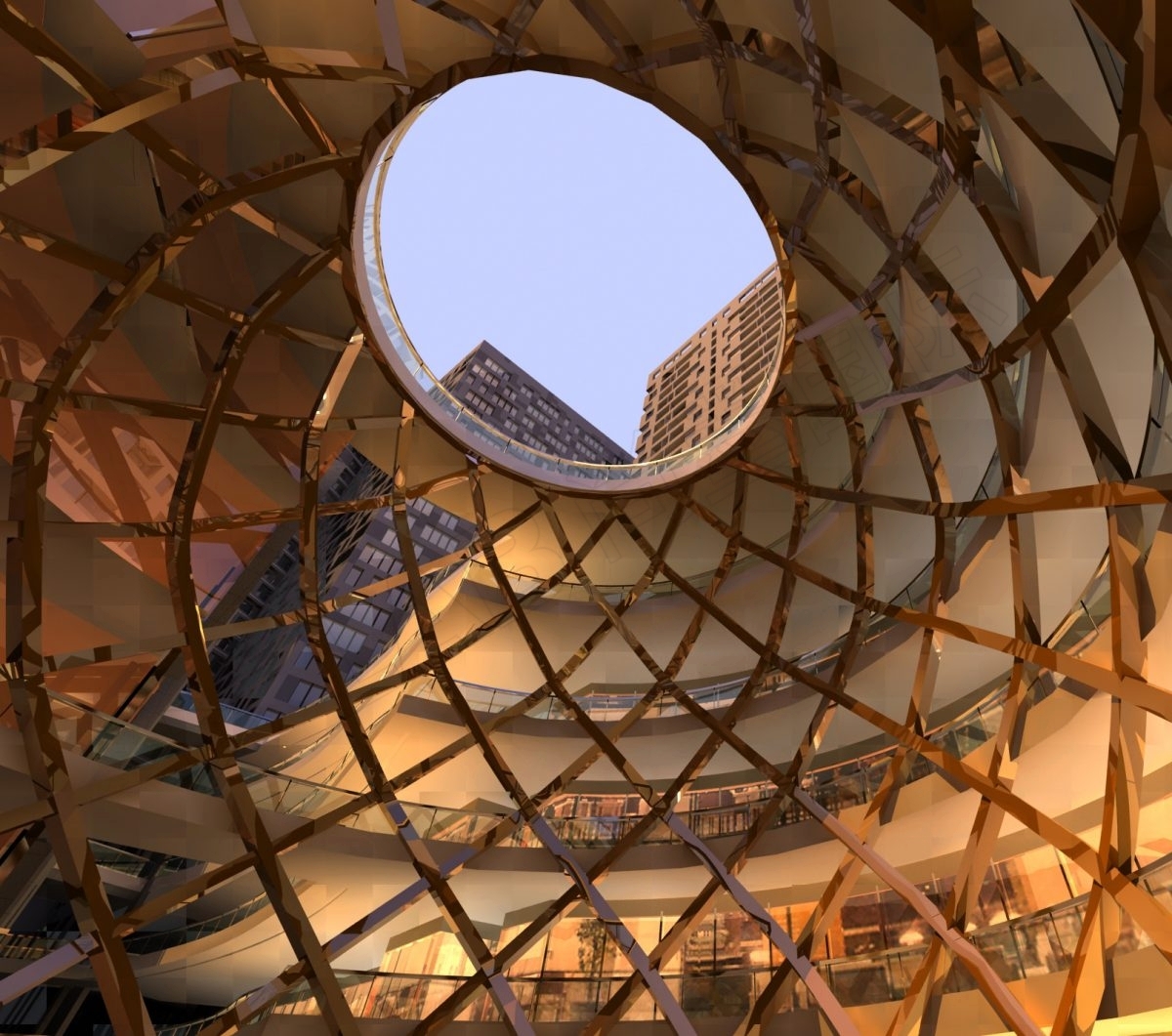



淮安 中国(2010)
占地面积:1.75公顷
建筑面积: 135,000㎡
项目类型: 商业、住宅+零售
管委会希望LAB利用原有的建筑,在其基础上设计进行混合用途开发的新立面。
客户希望通过隐喻的引用将所有外墙绑在一起。
该项目分为四个主要部分:裙房,办公大楼,住宅和竞技场。然后将每个组件抬高,并创建一个典型的组件图。还需要为讲台上的屋顶美化。
在整个初始概念阶段都使用了莲花(在淮安地区盛行)的类比。
花形成了裙台(莲花茎),中央舞台围栏(莲花芽),瓷砖图案和窗户上的外墙切口的基础
办公大楼的鳍(莲花茎)和住宅楼的彩色花环(花朵)。
立面先例被用来展示向客户展示每个立面组件的愿景。该项目的主要成果是创建了更加一致的外观语言。
外墙组件全部利用基本元素的重复,包括简单的本地材料调色板。将会有进一步的发展广告标牌,LED屏幕的集成以及办公大楼低层的变更以适应用途的变化。
This commission was for the facade design of a mixed-use development utilising existing plans established prior to LAB?s involvement.
The client wanted a metaphorical reference to tie all of the facades together.
The project was broken down into four main components: Podium, Office Tower,Residential and Arena. Each component was then elevated and a typical component drawing created.
There was also a requirement to provide a concept for
the podium rooftop landscaping.
The analogy of the lotus flower (prevalent in the Huaian area) was used throughout the initial concept stage.
The flower formed the basis of the facade cuts in the podium (lotus stems), the central arena enclosure (lotus bud), the tile pattern and window
fins on the office tower (lotus stems) and the colourful reveals of the residential building (flowers).
Facade precedents were utilised to present to the client a vision of each of the facade components.
The main outcome for the project has been the creation of a more coherent facade language.
The facade components all utilise a repetition of basic elements consisting of a simple palette of local materials.
There will be further development of advertising signage, the integration of an LED screen and the alteration of the office tower lower levels to accommodate a change in use.