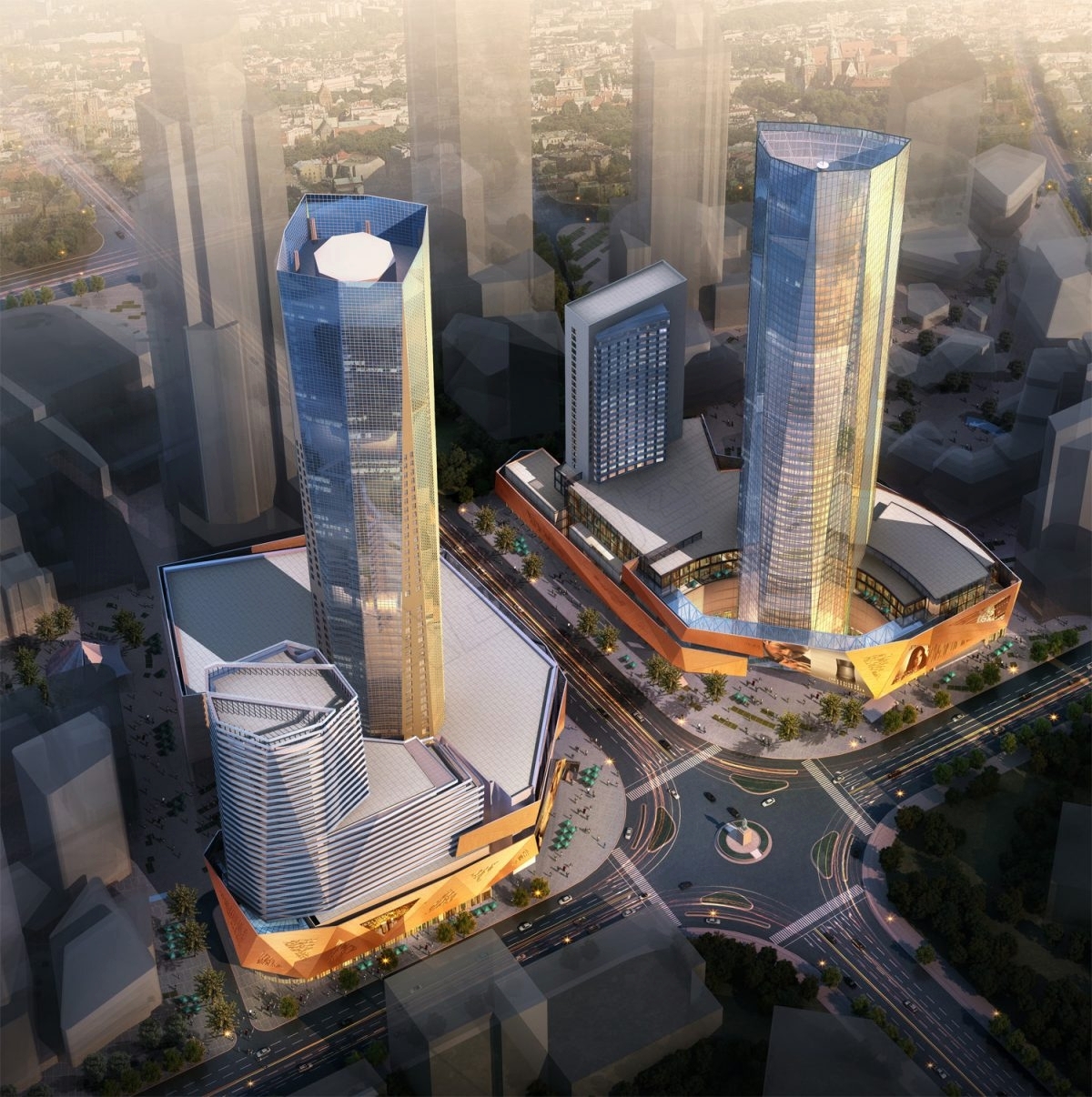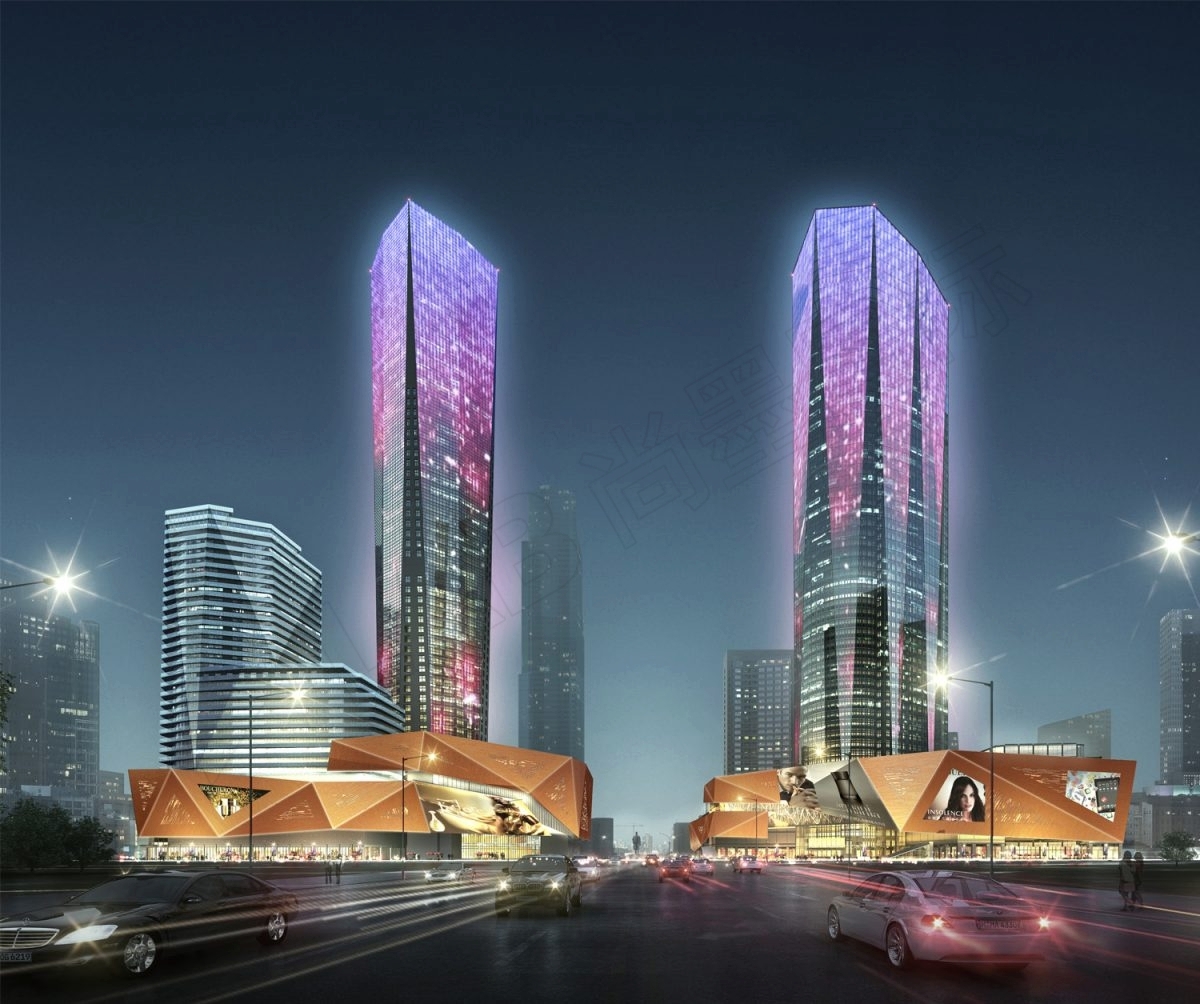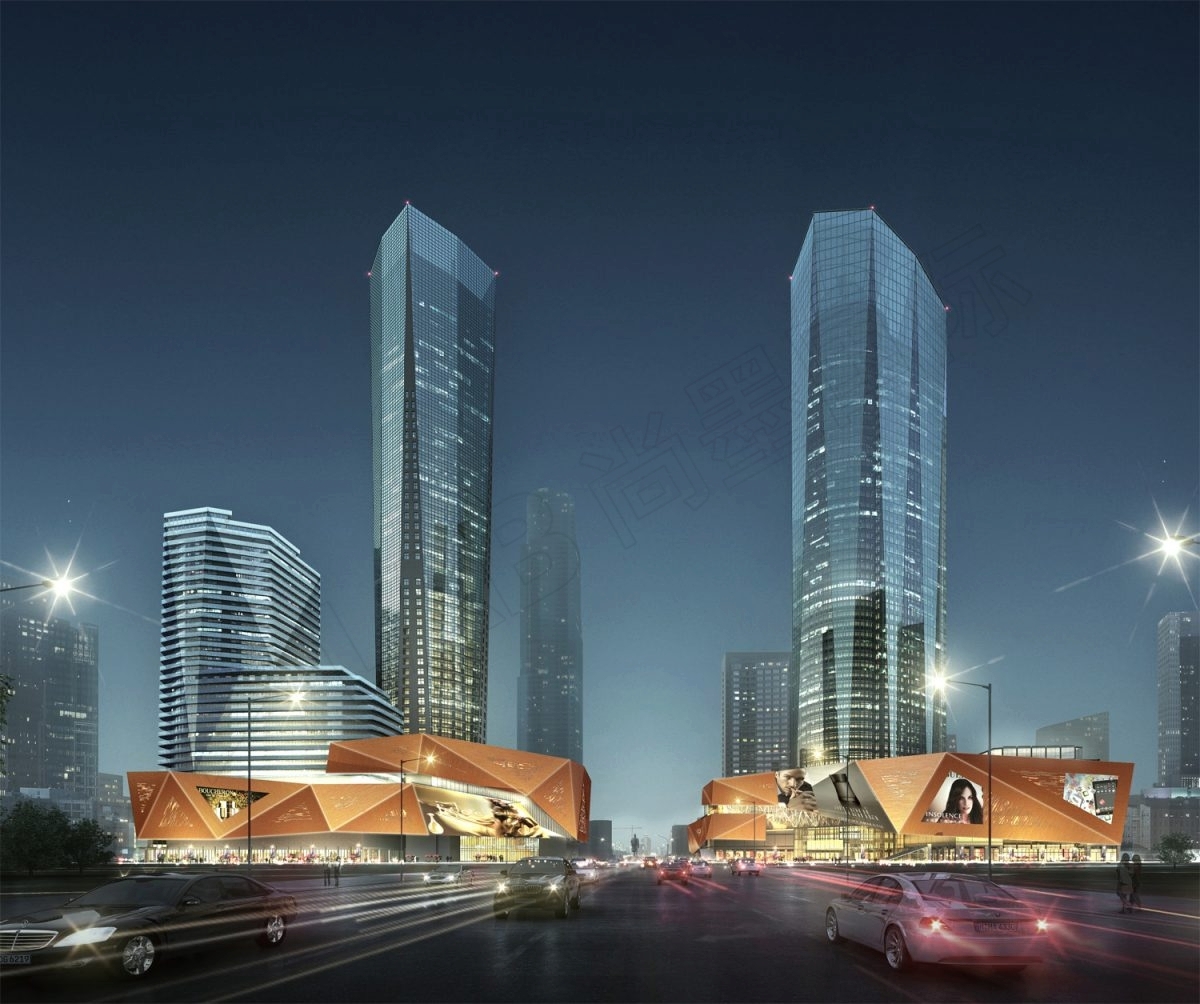


新街口国金中心及国贸中心改造BIM优化
中国南京
建筑面积:109,000 平方米
项目类型:超高层、立面设计、BIM优化
南京新街口国金中心及国贸中心位于城市中心地段新街口,项目最初希望能够在控制成本的前提下,将现有的国金中心、东方商城、新百、国贸中心通过立面的改造,与南京中心统一,
打造一个全新的新街口。
整个立面设计采用模数化设计, 以期能够控制成本, 并在最短的工期内实现项目。裙房立面全部由三角形组成,各个面朝向角度略微变化,由深浅不一的橙色陶板组成,产生强有力的视觉冲
击。这些面板中有20个源三角面、18个共享角的相似三角面、22个非规则三角面,所有面板共有18种夹角角度。而立面材料采用了外形美观、高效节能且成本较低的环保材料陶板。
塔楼的立面设计原则上与现状南京中心统一,由不同的三角形面组成。其中国金中心由7300个模板组成,其中4900个标准模板、2400个定制化模板、9个不同角度。而国贸中心则通过稍作变化
的阳台来实现立面视觉效果与其他几栋塔楼的统一。
Sanpower Plaza is located in Xinjiekou in the city centre of Nanjing. The scope of LAB?s involvement was to assist in the re-invigoration of
the existing plaza with the addition of a new facade system for the International Finance Centre, Oriental Department Store,
New Century Shopping Mall and China World Trade Centre.
Under the premise of controlling costs, the facade has been rationalised into
modular design components in order to minimise project expenditure and to complete construction in the shortest possible time frame.
The podium facade is comprised of ceramic triangles, combined into various modular configurations in order to limit the amount of irregular
and custom panels. The low-cost, environmentally-friendly ceramic plates shimmer in various tones of orange, producing a strong and vivid visual impact.
A similar construction rationale is applied to the tower facade, which also includes an LED light proposal for spectacular night lighting scheme creating
a luminous new focal centrepiece for the Nanjing Skyline.