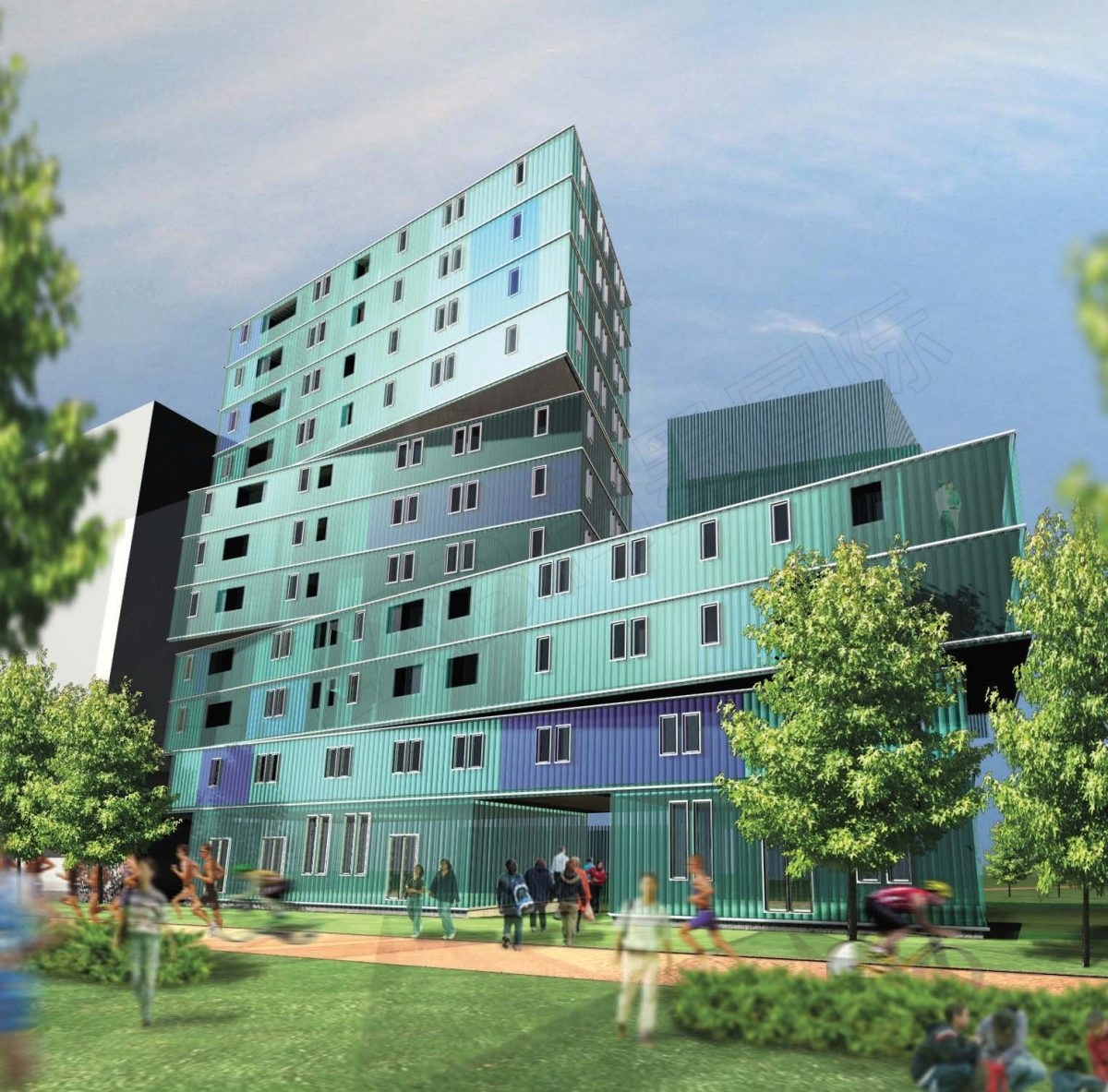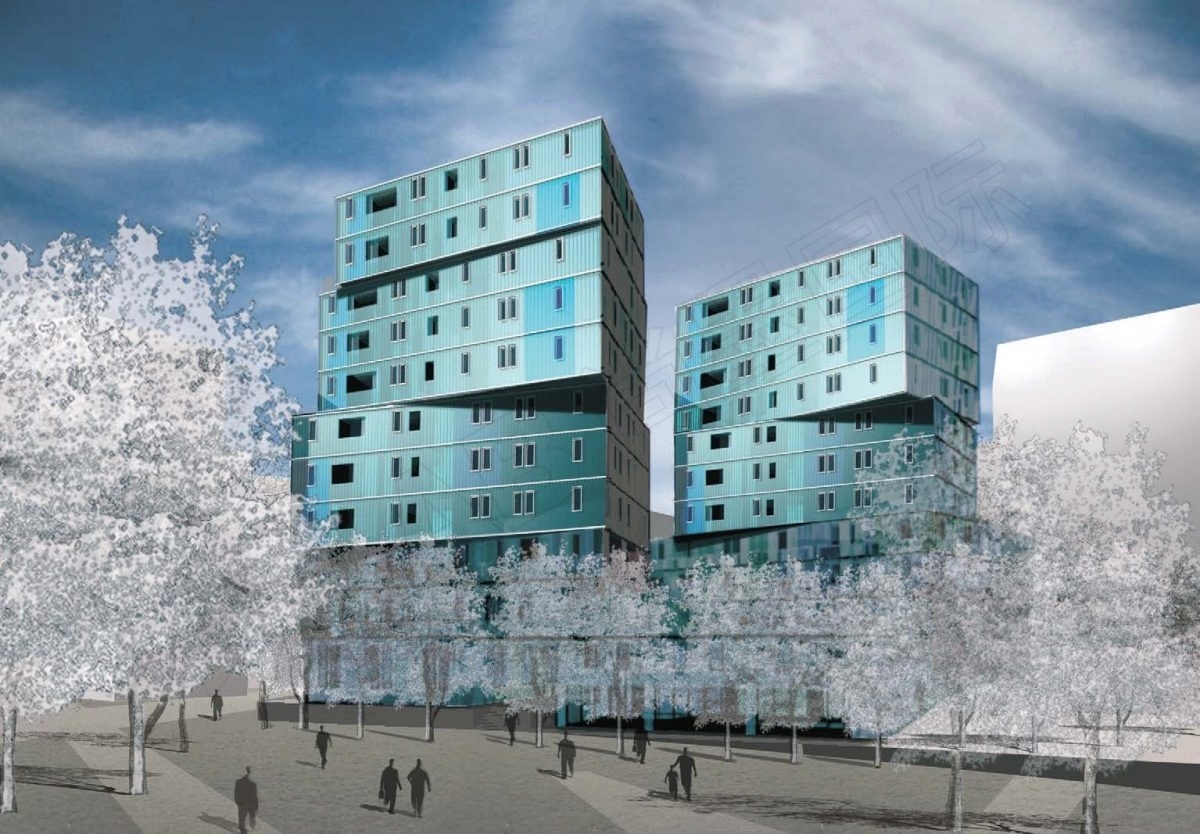

巴黎2012
法国,巴黎(2004)
用地面积:0.85公顷
面积:住宅8500平方米,零售500平方米
建筑类型:住宅、零售
Paris, France (2004)
Site Area: 0.85ha
Area: 8500 sqm(housing), 500 sqm (retail)
Type: residential
作为巴黎竞选2012年奥运会的一部分,LAB被选择参与其中,设计了奥运村里一系列的城市街区。这些房屋将会作为奥运会及残奥会的运动员公寓,并且在之后进行改造,做可销售公寓。
方案采用了将体量堆积起来的方式——每个体量根据采光和视线,进行一定的偏移和转向。既面向街道,又毗邻公园,以及巴黎天际线里的一系列地标建筑。这样叠加的形式,还为公寓带来了阳台和屋顶平台等开放空间。整个设计包含两组体量:一组沿着街道的西南侧,另一组沿着公园的东北侧。考虑到一个十字形的交叉视线,建筑被一个公共面切开。
外层玻璃幕墙与内部隔墙中加入一层可开启的铝合金构建。其与中间层的活动玻璃百叶板共同形成了一个透明度不断变换的建筑立面。
As part of the city of Paris’ bid for the 2012 Olympic Games, LAB was selected, though a competition process along with six other practices, to design a series of urban blocks within the proposed athletes’ village. the housing was to function as temporary accommodation for athletes and paralympians during the games, with subsequent retro-fitting resulting in a range of apartment types intended for sale.
A formal strategy of stacked volumes was adopted: that of offset and shift, enabling different apartment orientations relative to light and views: both towards the street and adjacent park, as well as to the various landmarks within the Paris skyline.
This stacking also created opportunities for balconies and roof terraces that could be incorporated within the apartments. the basic massing of the block consists of two assemblages: one along the street to the southwest, the other along the park to the northeast. these buildings are cut by a common plane which allows for the cross penetration of views.
The building facades are composed of a multilayered combination of vertical cast glass planks fixed at each floor level and an interior painted wall within which are positioned aluminium operable window frames. Sliding glass shutter panels between them to form a facade with constantly changing transparency.