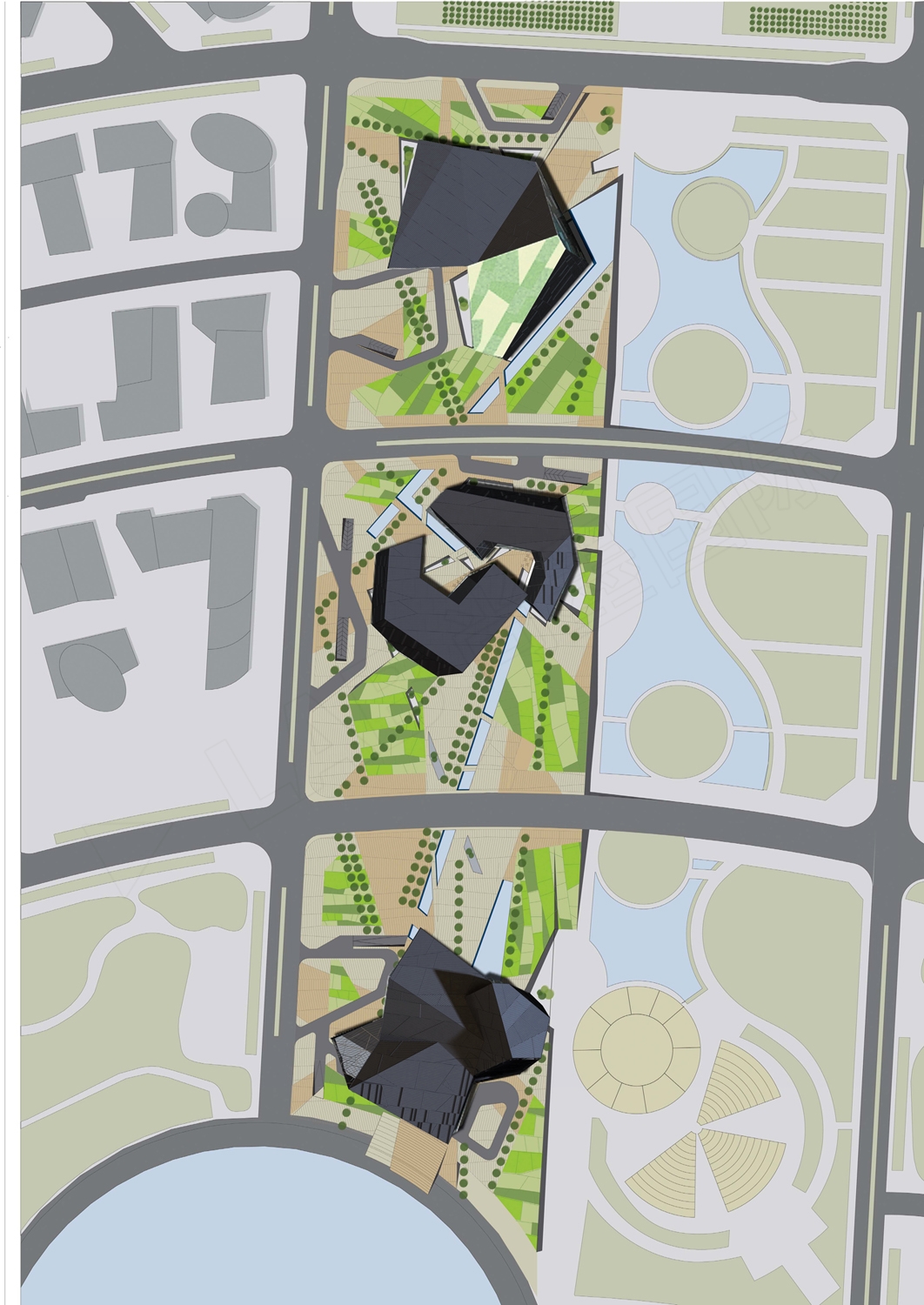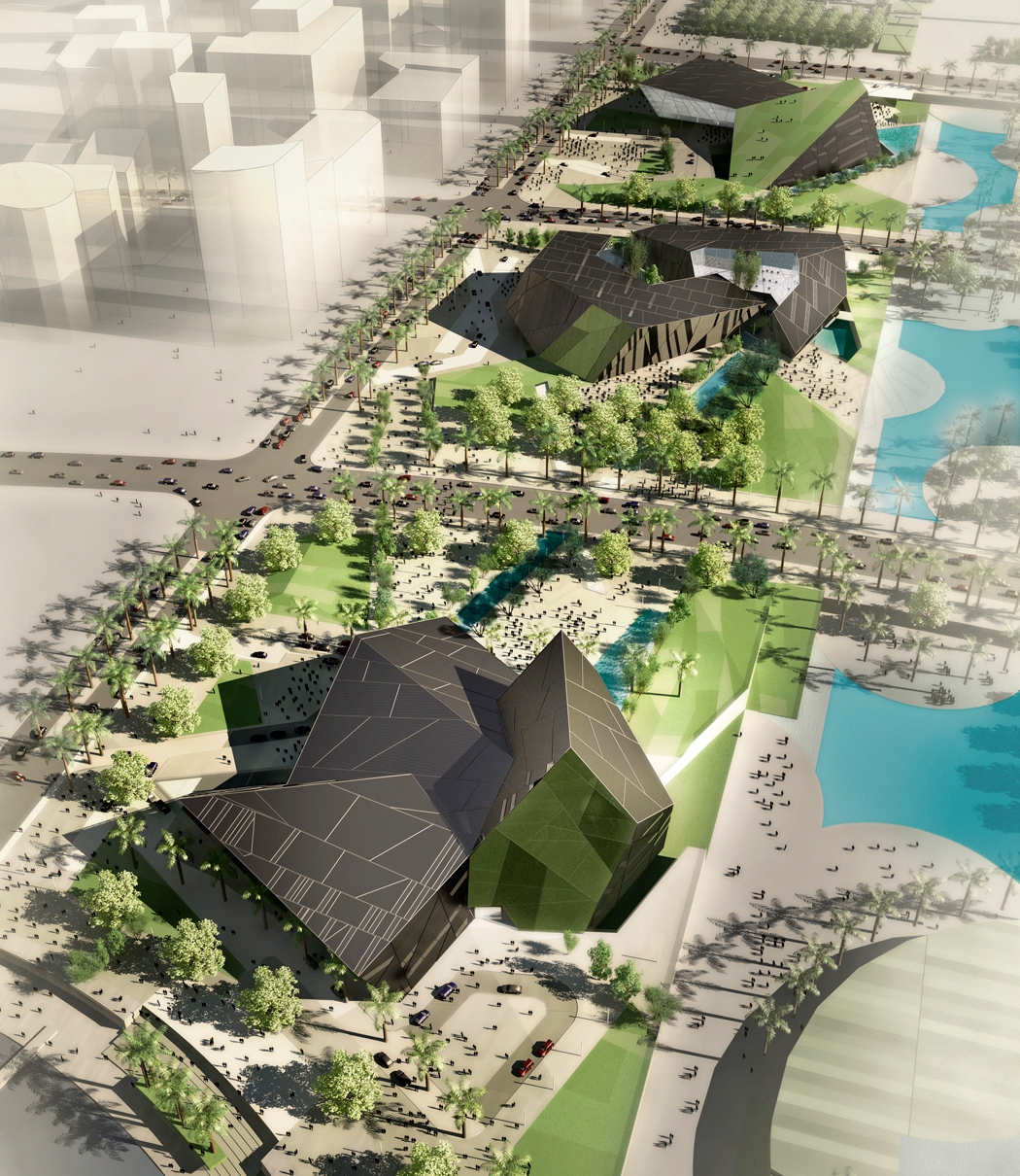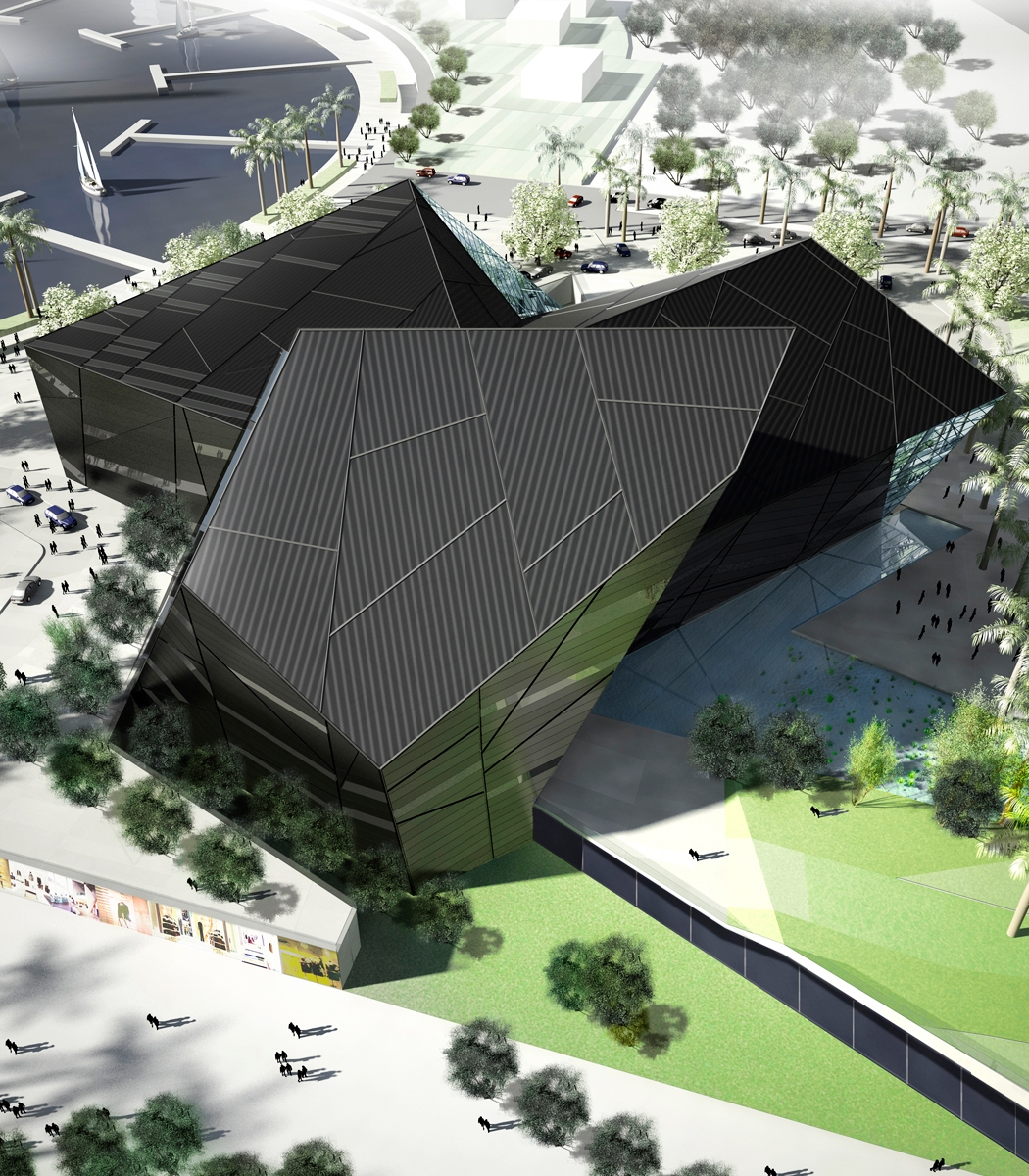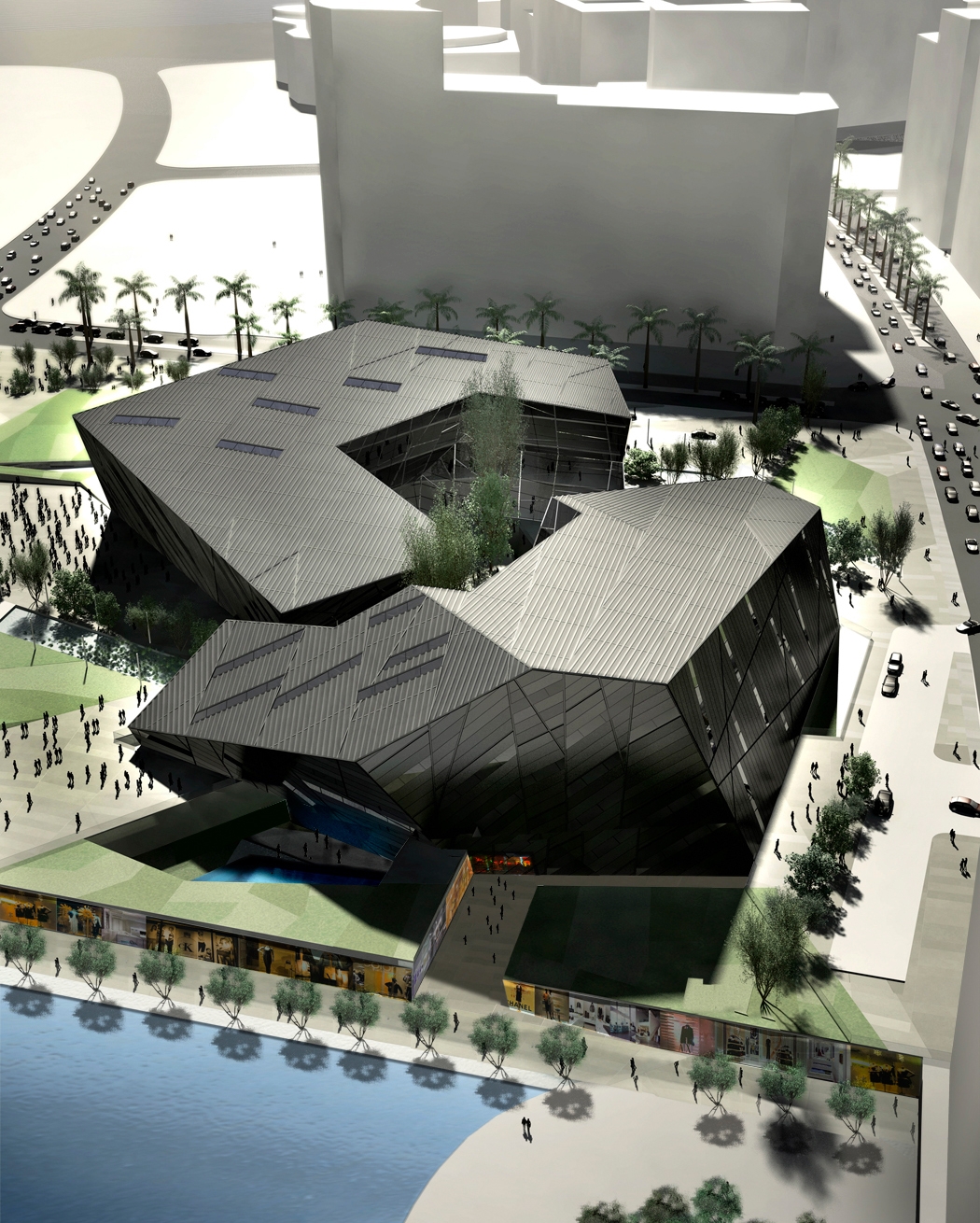



深圳文化中心
中国深圳(2007)
用地面积:7.5 公顷
建筑面积:75,406 平方米
项目类型:图书馆、美术馆、艺术教育中心、剧院、歌剧院
Shenzhen, China
Site Area: 7.5 Ha
GFA: 75,406 sqm
Type: library, art museum, art education center, theatre, opera house
深圳文化中心规划位于中国南海沿岸的宝安新城。 LAB构思在这四个地块上作一轮将建筑设计融合至城市和自然景观中的总体规划。
以建筑的几何形态考虑为出发点,LAB将建筑立面的设计建立在动态的voronoi图形基础上。
立面运用三种材料:黑色金属电镀、有纹理的石条以及两种不同色度的玻璃,使其外观随着一天时间和光线的变化,而呈现出从亚光的黑色到浅灰色不同的色彩变化。
具有雕塑感外观的图书馆位于该基地的最北面。向上出挑20米的南主入口尤其壮观,同时为四季提供了遮阳功能。艺术文化中心和青年会所被安排在一个单独的地块上,呈8字形。
两幢建筑都有非常独特的底层、正立面和入口,它们通过楼梯和下沉式花园连接在一起。
在这里,景观和建筑得到的相互的融合。同时,空间在景观和建筑间相互转化。这之间的自由移动创造了步行流线和通向庭院、广场和公园的道路。
The proposed Shenzhen cultural centre is located in the new city of Bao’an, on the southern coast of china. lab has conceived the four sites as one master plan with a design that considers the urban and natural landscape as interconnected and inseparable from the buildings.The facade is based upon a dynamic voronoi pattern, generated from the geometry of the building.
Three different types of materials are used: dark metallic cladding, textured stone panels and two different shades of glass.
Use of these materials creates surface changes in the appearance of the facade at different times of the day, ranging from matt black to light grey.
He library is located at the northern-most site in the precinct and appears as a sculptural form.
The entry is drawn into focus by a spectacular south-facing overhang which soars over 20m, providing year-round shade. the arts + cultural centre and the youth palace are integrated as one single site in a figure ‘8’.
Both buildings have clearly identified ground-level street frontages with defined entries but are also connected by sunken gardens.landscaping has been modulated so that the ‘architecture’ of the landscape becomes the building and vice versa.
Moving between the buildings and the landscape creates pedestrian circulation and connection to courtyards, plazas and parks, connecting public spaces and the building entries.