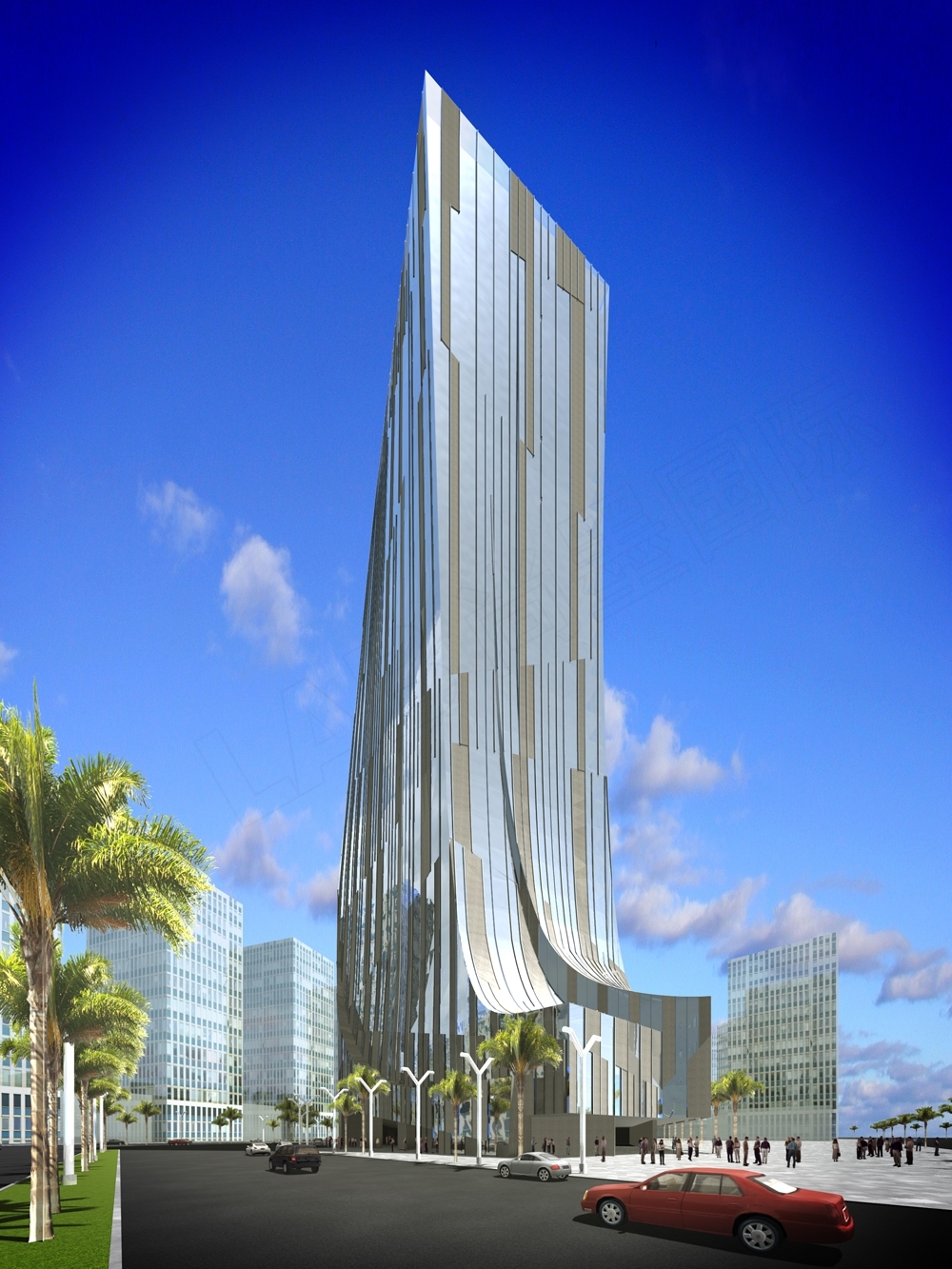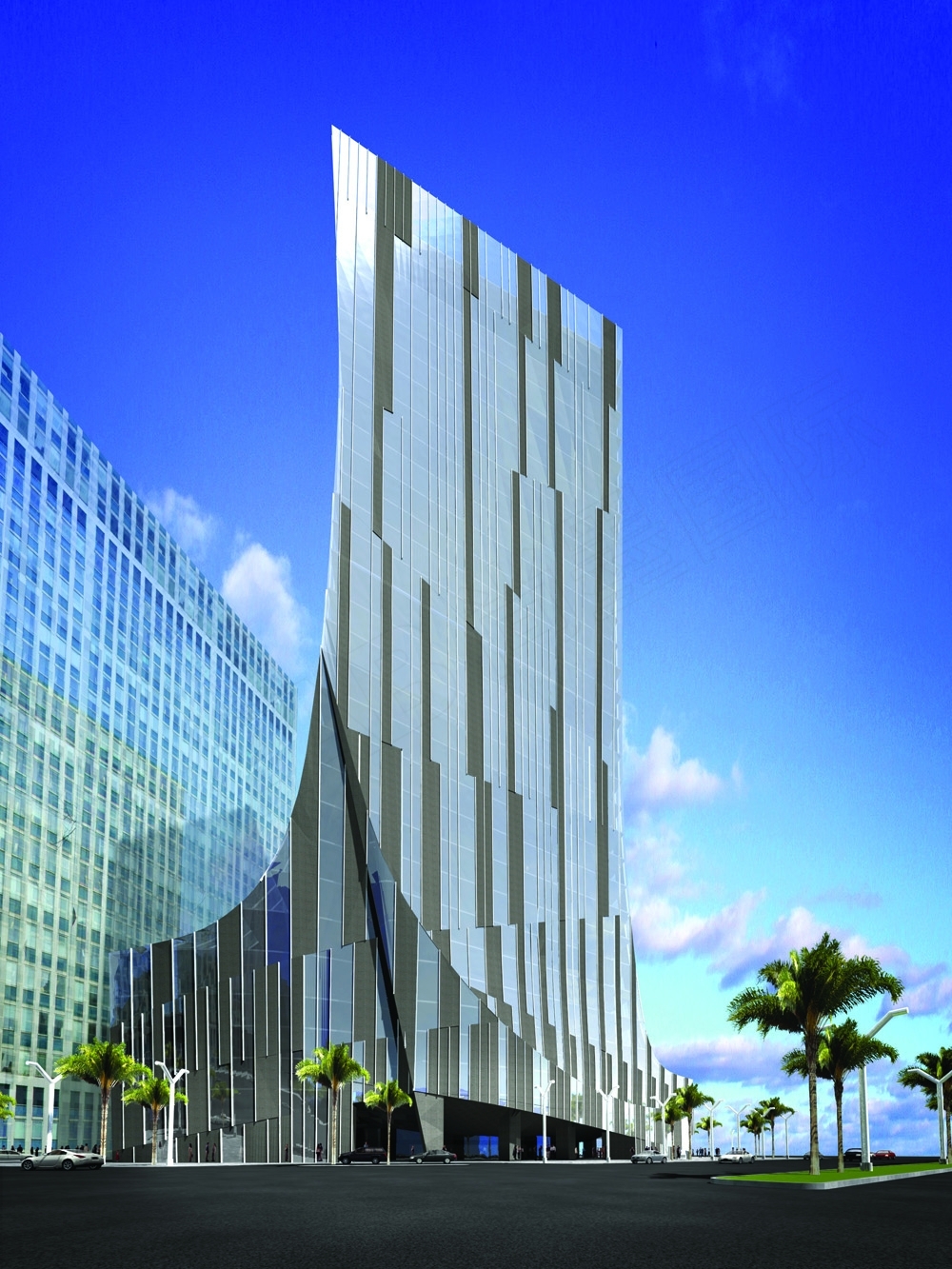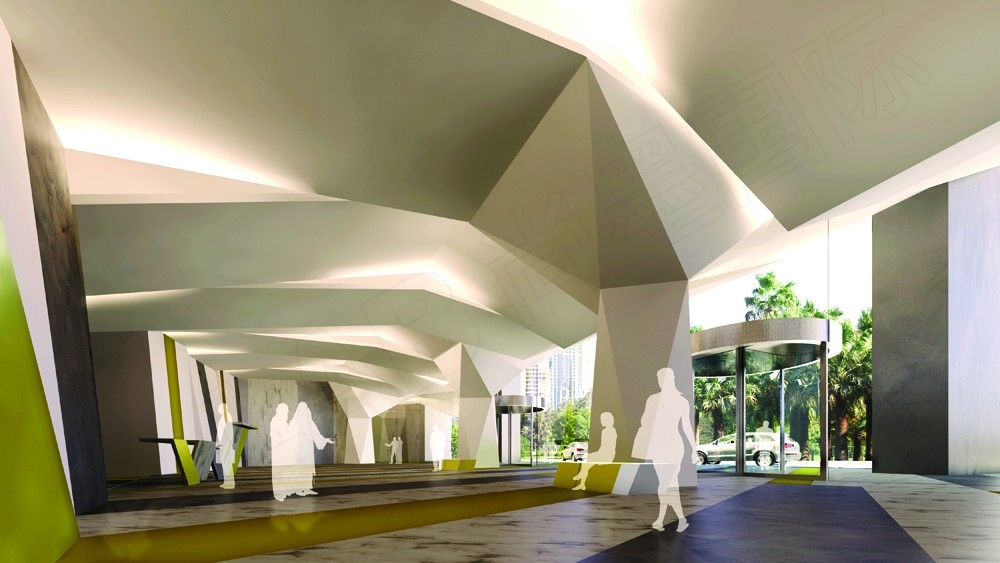


Rasasi办公大厦
商业湾,迪拜,阿联酋(2007-2010)
用地面积:0.54公顷
建筑面积:33,000平方米
项目类型:商业办公
Business bay, Dubai, UAE (2007-2010)
Site Area: 0.54 ha
GFA: 33,000 sqm
Type: commercial office
30层高的RASASI办公大厦坐落于迪拜商业湾附近,特殊的转角基地形状为该建筑营造了动感形态。该建筑包括25层商业办公空间,带景观露台的裙楼屋顶餐厅,5个地下室和3层平台式停车场,一层大堂和附带服务设施的零售商业。
塔楼核心筒设置于建筑南边,开放灵活的建筑平面可以机动的划分成1-6个不同单位的租凭空间。核心筒的布局削弱了建筑内部因太阳照射产生的负荷。同时在原始工程预算之内,赢得了“领先能源与环境设计”(LEED)的银奖,成为环境可持续发展(ESD)设计的代表性建筑。
开发条件限制下,为了使平面面积达到有效的统一,大厦的外形随着建筑高度的上升而发生扭转。同时,建筑表皮与核心筒是以悬挑楼板这种标准建筑形体的建造方法来实现的。
为了能使三维模型无缝、有效的直接转换成二维的图纸,LAB的设计工程团队采用了具有自我生成功能的软件。该软件也同时被应用于立面设计的研究中,从而使材料的使用效率最大化。
The dynamic form of this 30-storey tower is generated directly out of this unique corner-shaped site within the dubai business bay precinct.
The building includes 25 levels of commercial office space, a podium roof restaurant with landscaped terrace, five basement and three podium levels of car parking, a major ground floor lobby and retail arcade plus all attendant service spaces.
The tower core is set to the building’s southern edge, generating open and flexible floor plates that can accommodate between one and six tenancy divisions.
The core location produces reduced solar load to the building interiors and is emblematic of the integrated esd principles that have provided a silver leed rating within the original project budget.
The tower form twists through its height in order to reconcile efficient floor plates with development restrictions. the building shell and core are treated as normative construction methodology with the building’s form expressed through cantilevered slab edges.
The use of generative component software within the lab project team has allowed for a seamless and efficient transition from 3d digital model into conventional 2d drawings. the same software has also allowed for specific investigations into facade panelling in order to maximise material efficiency.