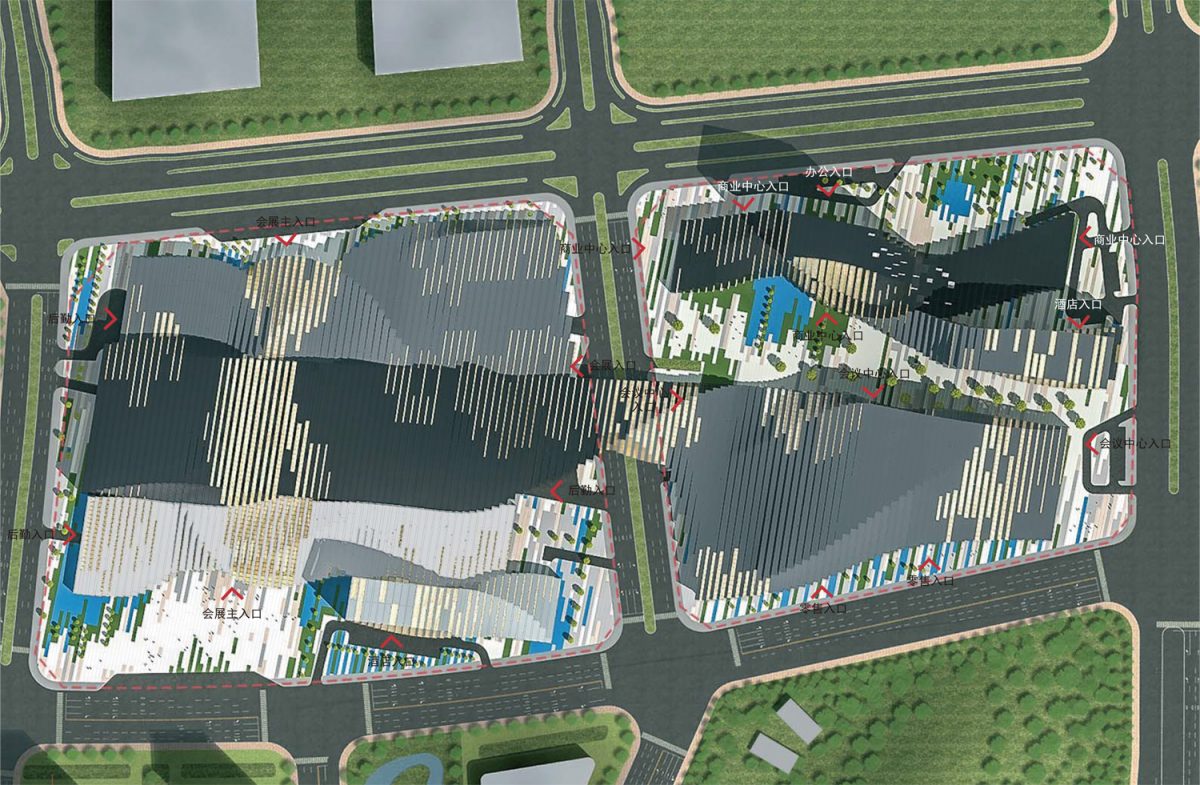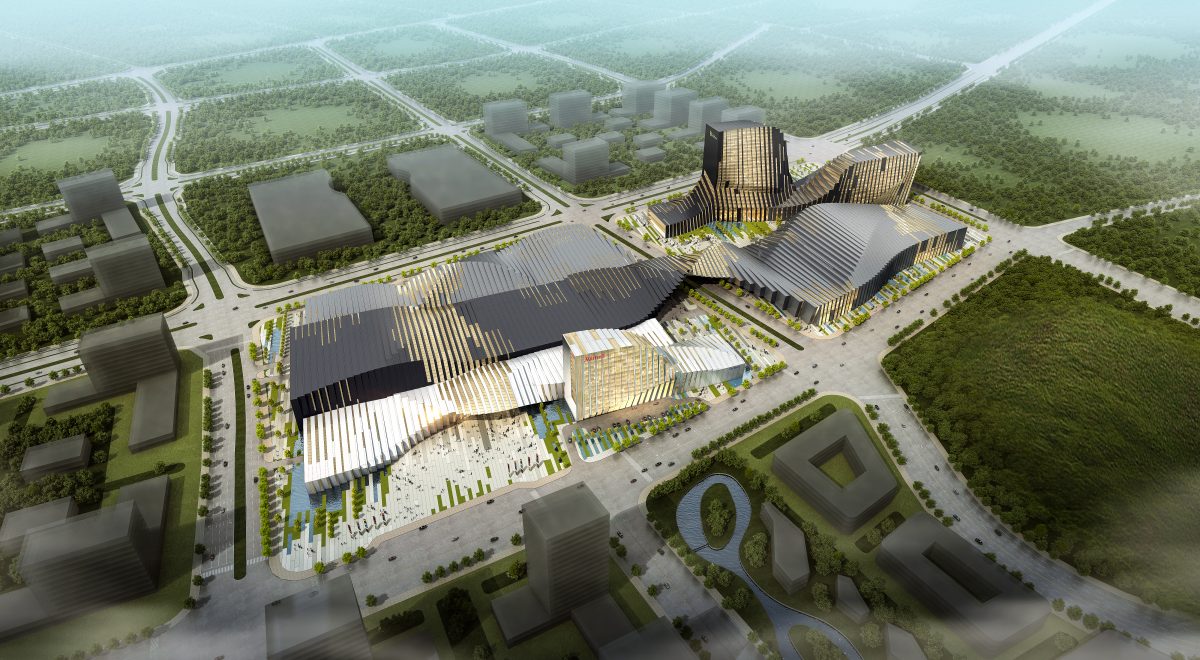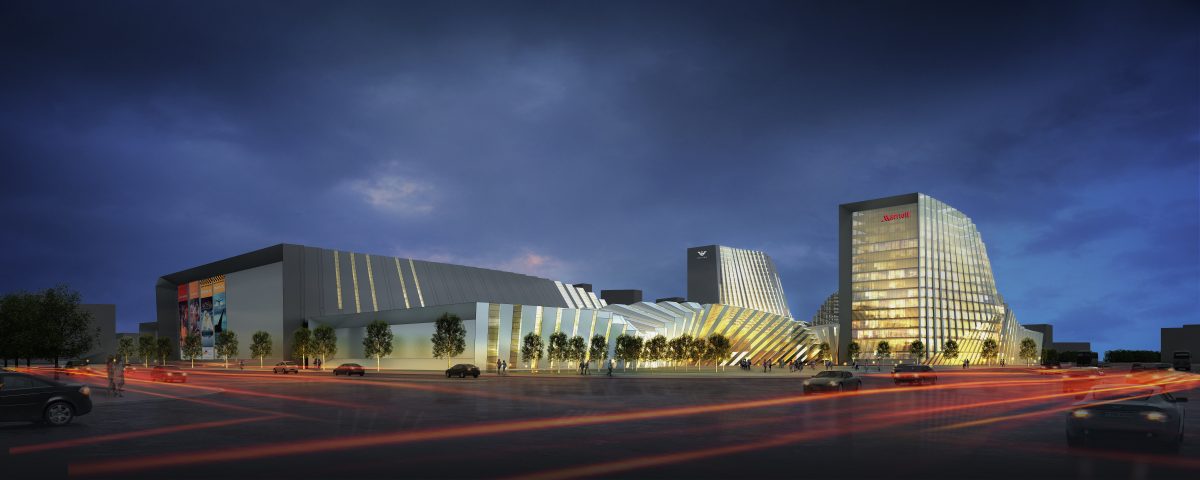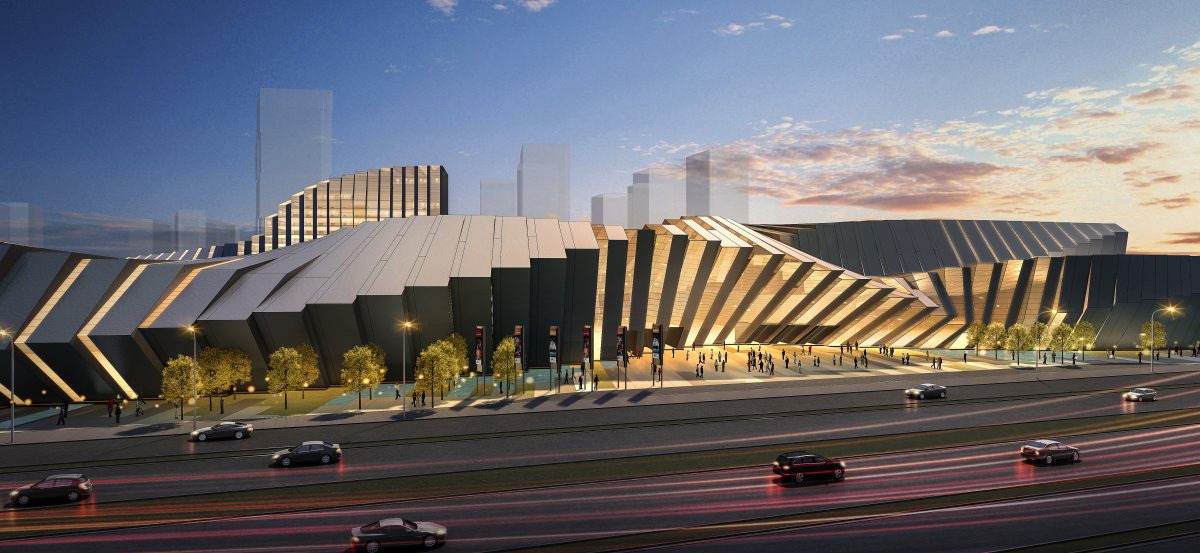



晋江展览中心
中国,晋江(2013)
用地面积:21.3公顷
建筑面积:39.68万平方米
项目类型:展览中心,市民与文化,办公,酒店,餐厅,零售
Jinjiang, China (2013)
Site area: 21.3 ha
GFA: 396,847 sqm
Type: exhibition centre, civic and cultural, office, hotel, restaurant, retail
本项目坐落于正在建设发展的晋江新城的心脏位置,总体定位为一个集会议、餐饮、商业、零售业以及公共广场为一体的城市新地标。两边地块标志性的酒店及写字楼作为整体设计的突出亮点,与主线建筑以及周边空间一起共同构成了如连绵起伏的山峦一般和谐自然的整体环境。
立体几何图形根据空间利用的需要进行有规律的排列,通过复杂的嵌套,最终在视觉上形成了如同自然山丘起伏的建筑的外立面。
本项目还拥有超过85000平方米的景观,由硬质铺地、植物造景、水景、户外展览广场等组成。不同质感的石材铺地,水景,草地以及树木相互配合组成了化的线形图案,与主建筑折叠的几何图形构成和谐统一的整体。
在地块B,沿主展览馆沿中轴线南北方向各分部一个户外广场。可以举行大型室外展会的户外广场将会促进处于北边市场建筑群的以及西南部的广场新站的连结沟通。
This comprehensive ensemble of exhibition halls, convention facilities, outdoor plazas, restaurants, commercial space and retail outlets is at the heart of Jinjiang’s emerging development and a significant new regional destination for the city.
The facades and surfaces of the buildings are formed out of a transformation of spatial geometry required by the buildings programme.The iconic crests of the two hotel and office towers emerge on either side of the two plots to present diverse vistas all around, including the key views to the adjoining mountain to the south and the various buildings around it.
The form draws upon the rich legacy of traditional Chinese geometries characterised by a continuous overlapping, twisting and folding of elements at different scales and rhythms. This provides a visual and structural integration of this complex nesting within the undulating terrain, the wavelike form apparently diving in and out of the site.
The design also incorporates over 85,000m2 of hard and soft landscaping formed by a linear pattern which works in harmony with the folded geometry. Generous outdoor plazas to the North and South of plot B will facilitate large outdoor exhibitions, providing for spatial connections to the market buildings to the North and the new station complex to the South-West.