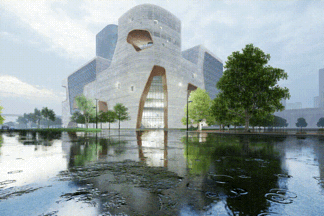
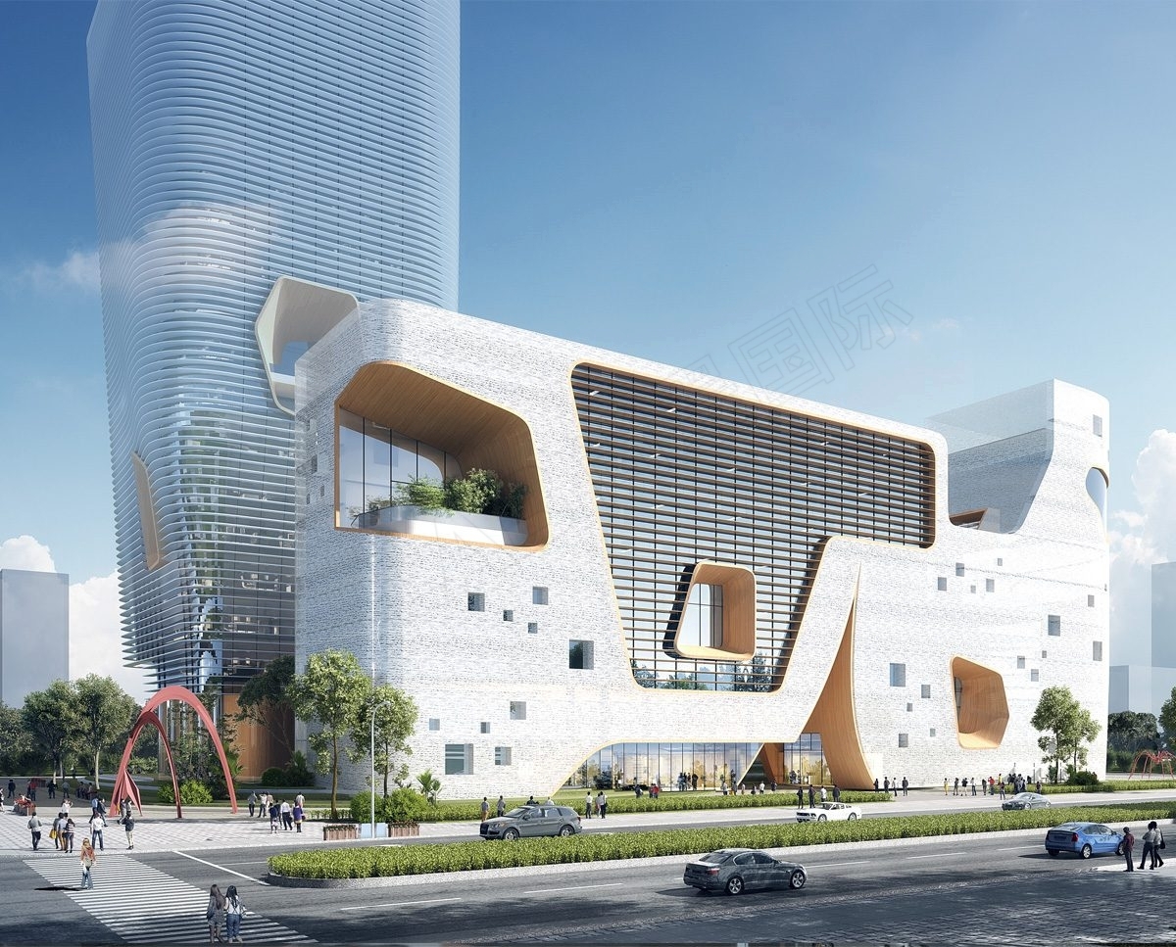
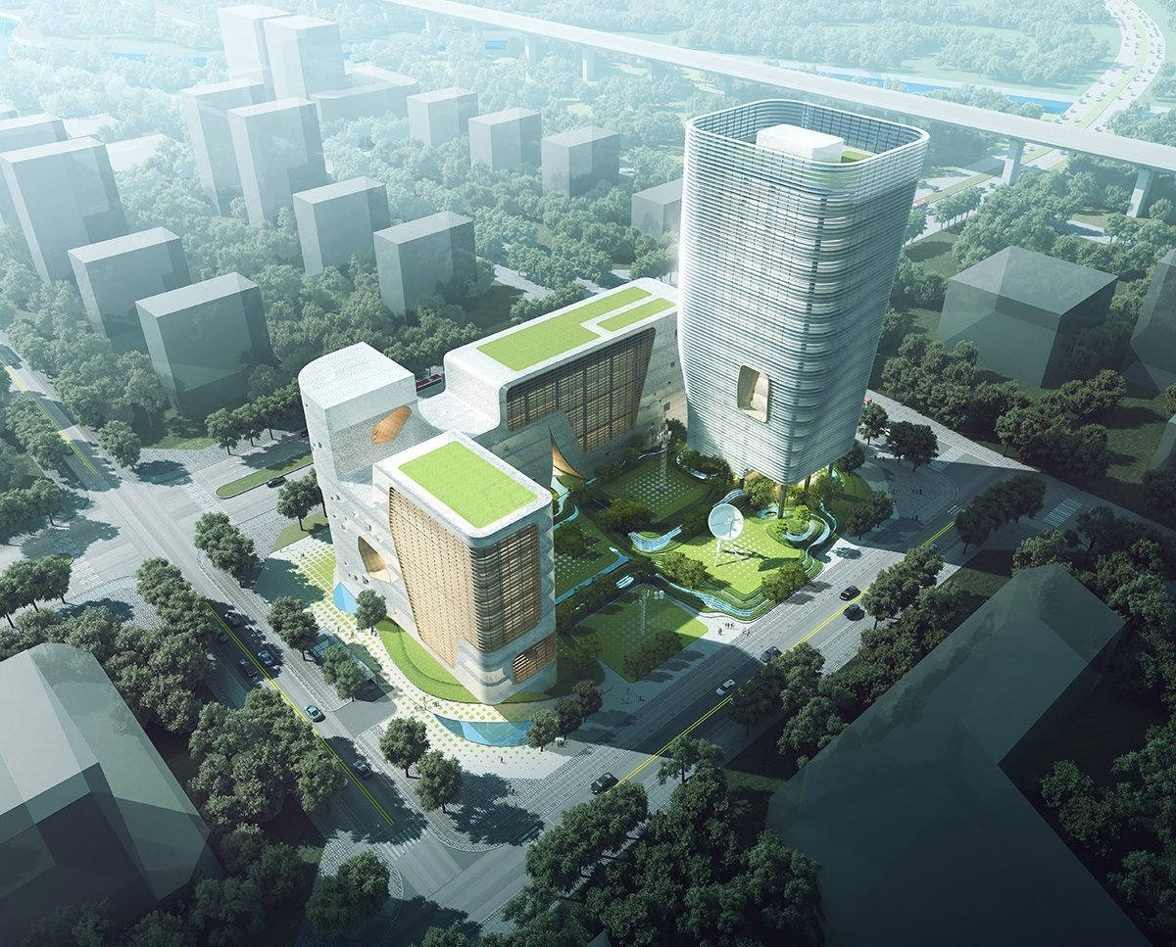
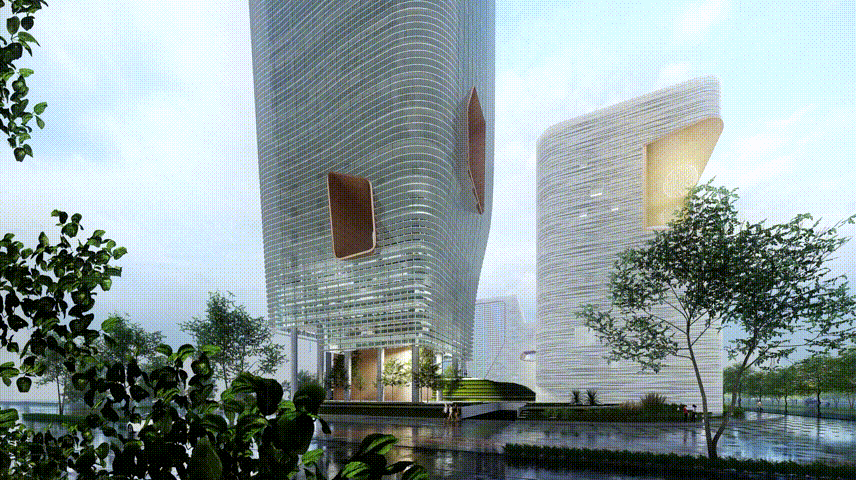
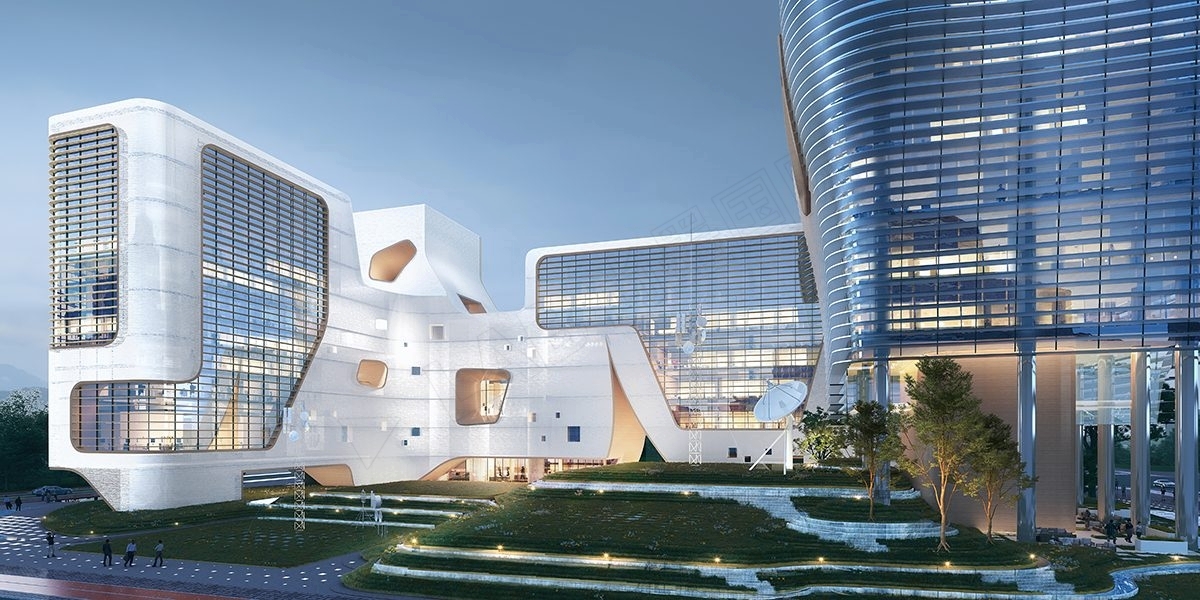
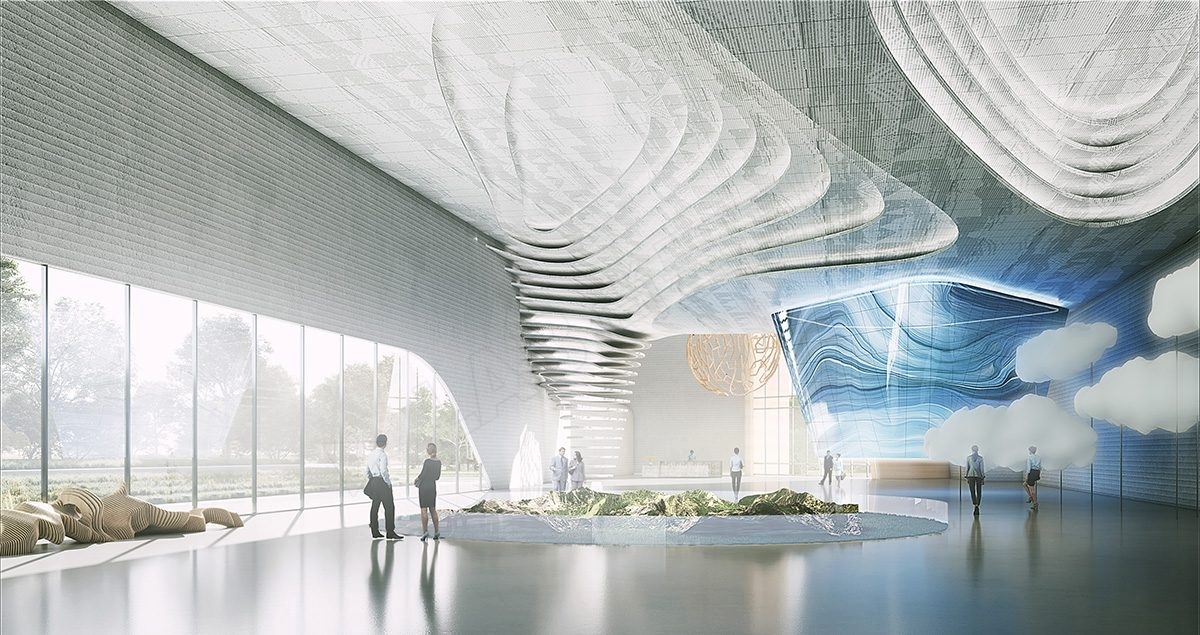
世界气象中心和创新平台项目
项目地点:中国 广州
用地面积:1.28公顷
建筑面积:50,001 平方米
项目类型:气象观测、技术研究、综合办公、展览、生活配套、创新办公
LAB设计的世界气象中心(北京)粤港澳大湾区分中心和粤港澳大湾区气象科技融合创新平台项目,
将为海上丝绸之路沿线国家和地区提供气象预报预测指导产品、技术交流培训的职能,
助力大湾区发挥全球气象业务“桥头堡”作用,推动大湾区气象智能装备综合试验区的建设。
一期建筑呈L型布置,二期建筑位于基地的北侧,规划布局上有效组织场地内的自然通风,利用开挖地下室的土方,在场地内造坡,
将综合试验观测场融合到景观中,塑造三维地形,形成双首层的丰富建筑空间。
The World Meteorological Center and Technology Integration Innovation Platform project located in the Guangzhou,
will provide meteorological forecast guidance products, technical exchange and training functions for countries and regions along the Maritime Silk Road,
help the Greater Bay Area play the role of a global meteorological business “bridgehead”,
and promote the Greater Bay Area meteorological intelligent.
The first phase of the building is arranged in an L-shape, and the second phase is located on the north side of the site.
The planning layout effectively organizes the natural ventilation in the site, uses the excavated basement earth to create slopes in the site,
integrates the comprehensive test observation field into the landscape, shapes the three-dimensional topography, and forms a rich architectural space with double first floors.