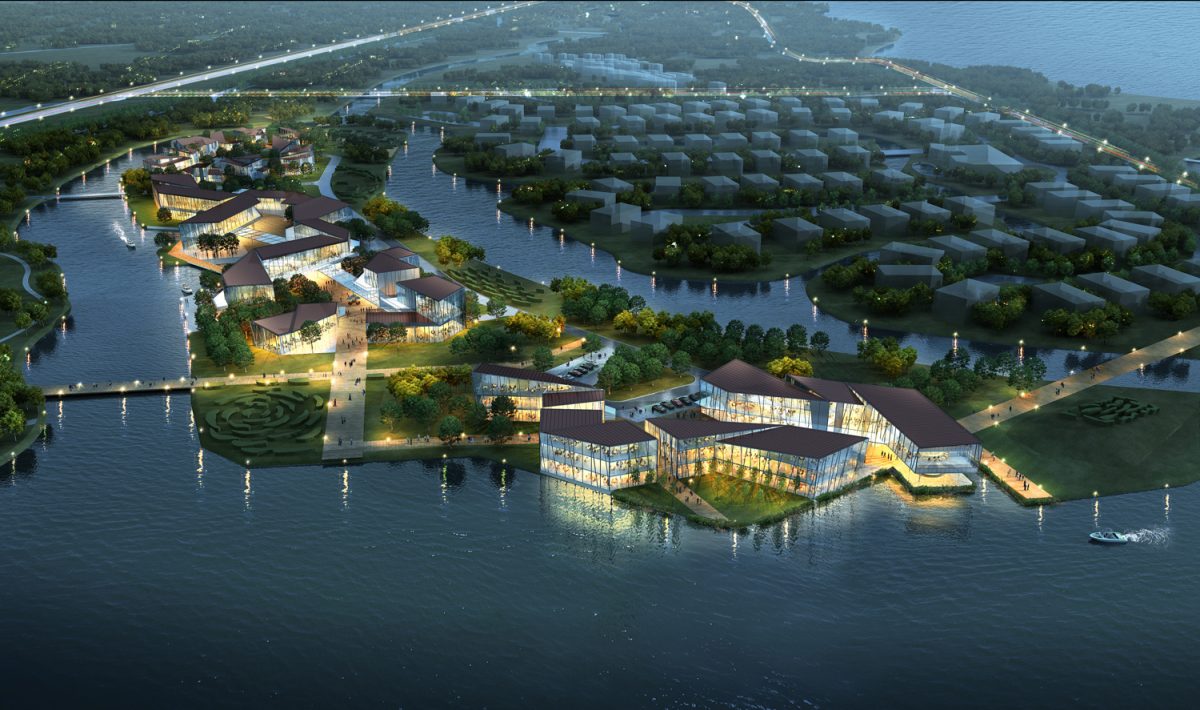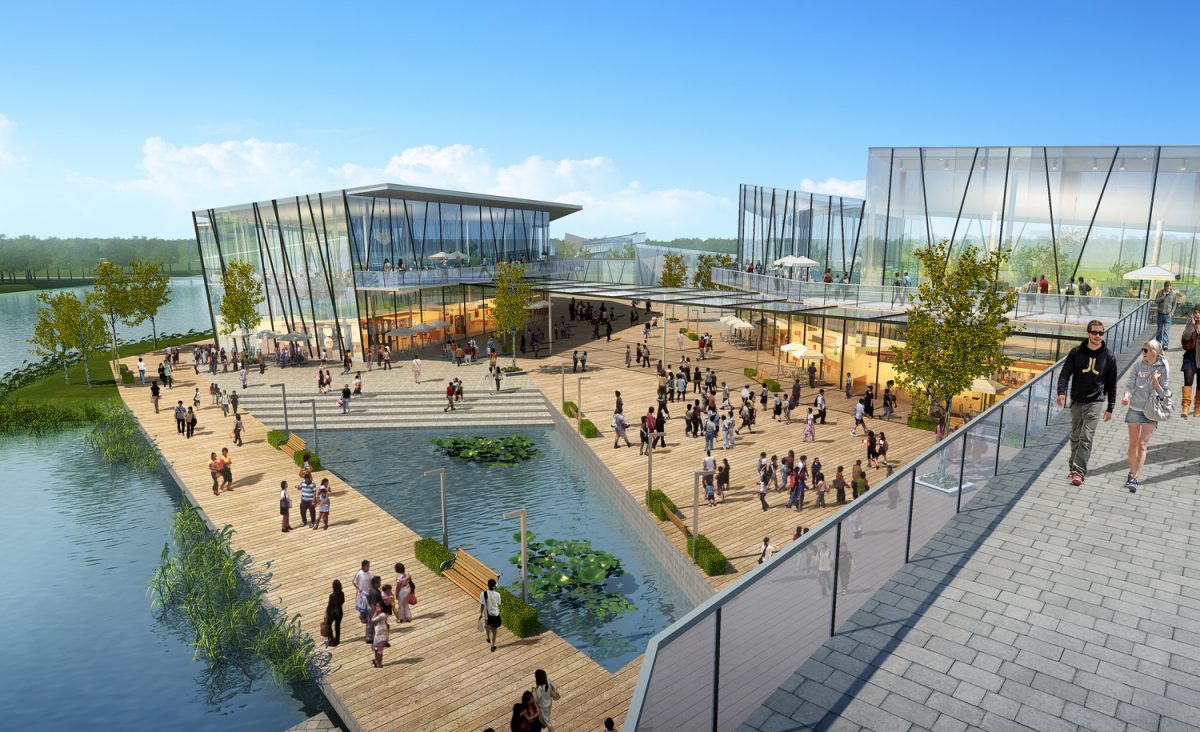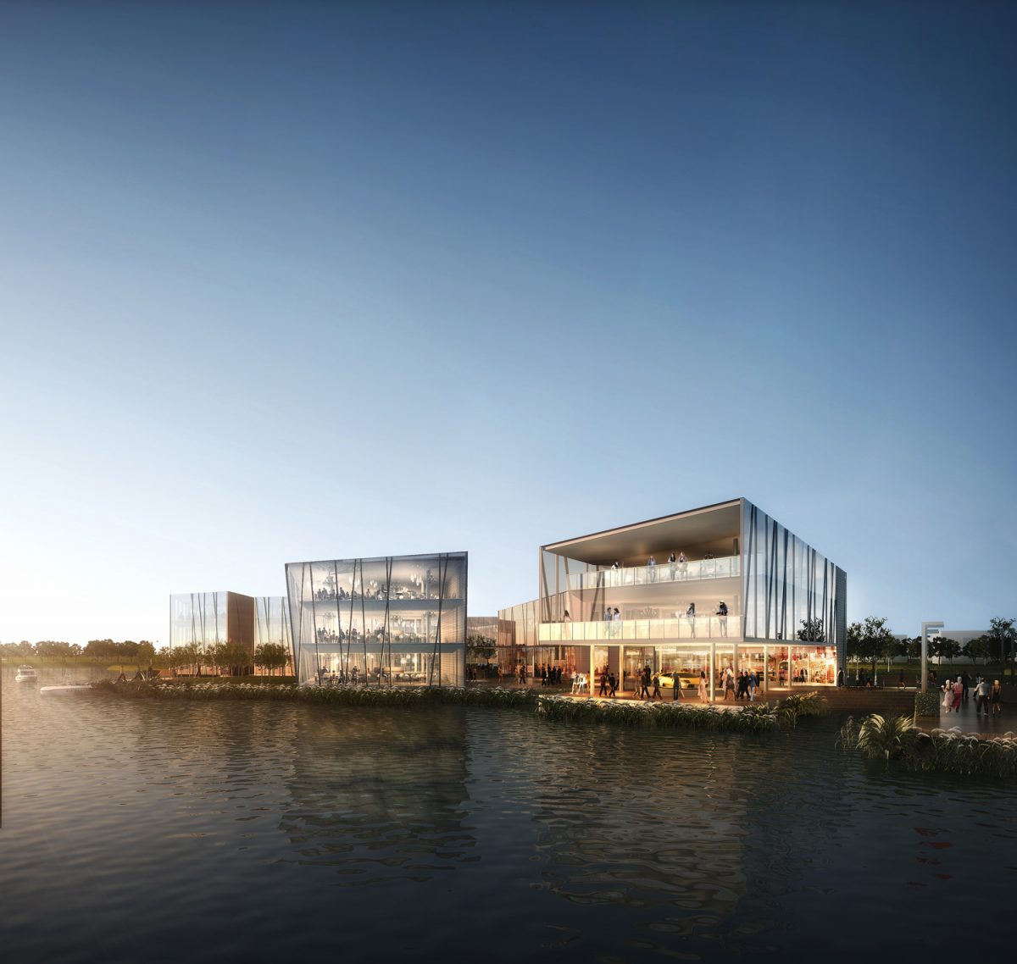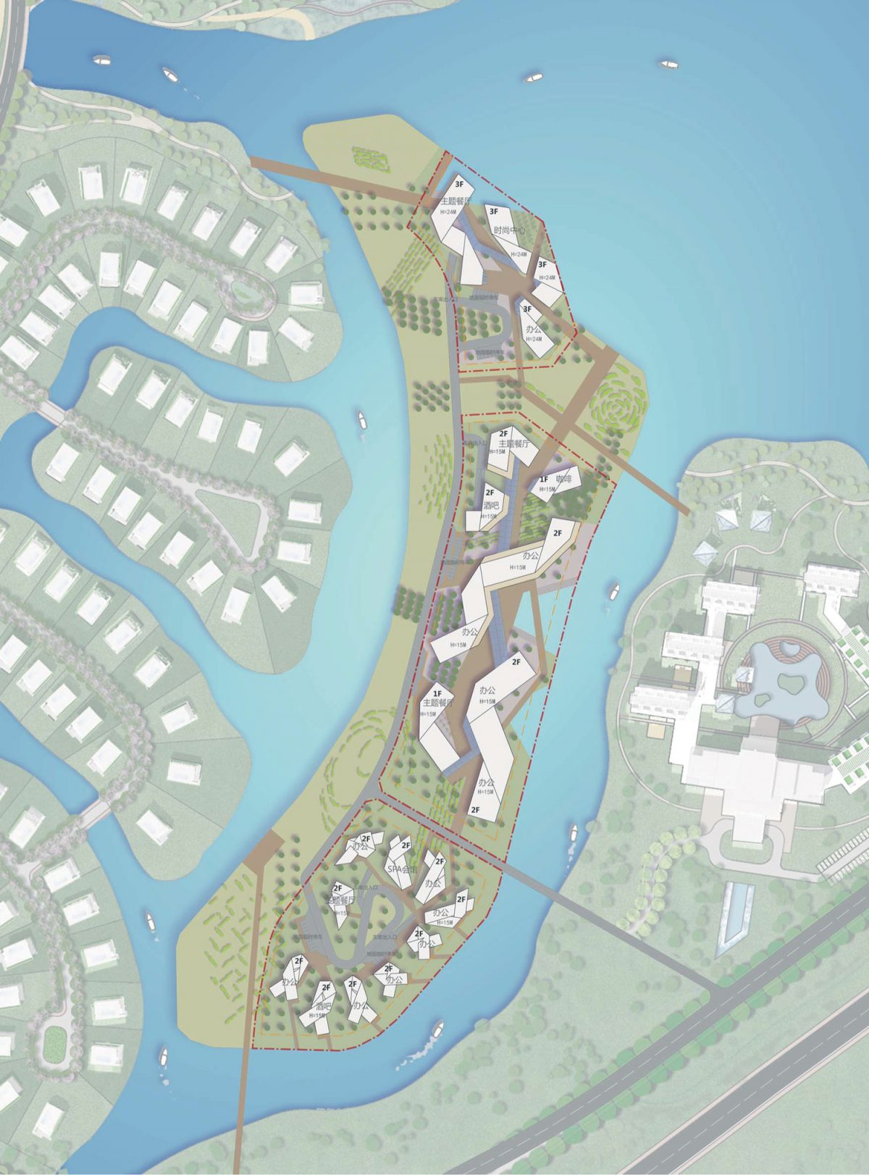



东太湖黄金湾时尚中心
苏州,中国(2014-15)
用地面积:4.5公顷
建筑面积:25,925平方米
项目类型:企业会所,商业配套,餐饮,休闲俱乐部,时尚发布中心
Suzhou, China (2014-2015)
site area: 4.5ha
gross floor area: 25,925m2
type: business club, commercial, food + beverage, leisure club, media centre
设计的总体规划平面创建出一个极具个性但又不张扬的建筑群。采用一种全新的连接手法贯穿岛内的建筑,这种手法通过首层零售和商业孕育出更丰富的多样性。
动感交织重叠在一起的形态形成了整个建筑群的规划原则和特征。并且将柔性的生活、商务、休闲等功能也同样的交织在整组建筑群中。规划结构建立在一系列相对私密的城市空间中,建筑同样又被半私密空间所围绕。
整个结构形成像“弄堂”一样的步行通道贯穿整个建筑群指向时尚中心和公众广场,所有的通道都跟水体产生联系。最基本的城市设计的结构灵感来源于当地特有的与水和湖有关、以及与传统景观和文化相关的符号元素书法字体、框景构图、移步换景等园林及艺术手法应用在建筑的造型和视觉设计上。
折叠形态的建筑向外和向上张开,面向东太湖优美的景致以及周边的自然景观,同时这些建筑群形成的围合空间营造出时尚中心特有的公共活动区域。无论是硬质还是软质的景观在视觉上形成相互穿插的整体效果。
在整个景观环境内,既能体验整个景观的美感,又能感受到当代史上的新潮气息。
The master plan creates a new overall precinct of individual yet aggregated building, in doing so it allows new lateral connections to occur across and within the island, and fosters a greater diversity of ground floor retail and commercial uses.
The design offers a complex matrix of over-lapping facilities, intertwined experiences and mutually supportive aspirations. An ‘ecology’ of living, working and relaxing in a unique and progressive design. All paths lead to the water.
Public spaces expand and shift to create a fl uid spatial system connecting across the three development sites and parks. Public life, commercial activity and movement work together across all scales, from key pedestrian spines to intimate retail arcades, and from large celebration spaces to small dining and recreation plazas.
The urban structure of this new centre is based on a connected series of private and urban spaces, ranging from private villas, dedicated fashion focused spaces and public squares to an extensive boardwalk promenade, connected by a network of pedestrian pathways inspired by the traditional ‘longtang’.
The primary urban structure of the masterplan is founded on the distinctive character derived from the adoption of the lake and water as the key urban figure.
Traditional landscaping techniques such as framed views, obstructed views and leaking views have also been employed, and inform the way the buildings are positioned and viewed in the landscape as well as the way the landscape is viewed from the buildings.
Moving between the buildings and the landscape creates pedestrian circulation and connection to courtyards, plazas and parks, connecting public spaces and the building entries. The design incorporates continuous shade and shelter, with overhanging roofs, canopies and balconies.
These techniques emphasize the difference between views and physical connections, and the effect the buildings have on the immediate landscape, creating a dramatic sequence of unfolding spaces that enrich the experience of the buildings and the views of the landscape.